Фото: терраса с полом из известняка и бетонным полом
Сортировать:
Бюджет
Сортировать:Популярное за сегодня
1 - 20 из 1 354 фото
1 из 3

Источник вдохновения для домашнего уюта: терраса среднего размера в классическом стиле с полом из известняка, бежевым полом и стеклянным потолком
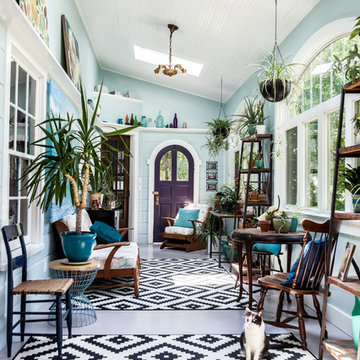
Photos by John and Kari Firak - Lomastudios.com
Свежая идея для дизайна: большая терраса в стиле фьюжн с бетонным полом, потолочным окном и серым полом - отличное фото интерьера
Свежая идея для дизайна: большая терраса в стиле фьюжн с бетонным полом, потолочным окном и серым полом - отличное фото интерьера

This sunroom faces into a private outdoor courtyard. With the use of oversized, double-pivoting doors, the inside and outside spaces are seamlessly connected. In the cooler months, the room is a warm enclosed space bathed in sunlight and surrounded by plants.
Aaron Leitz Photography
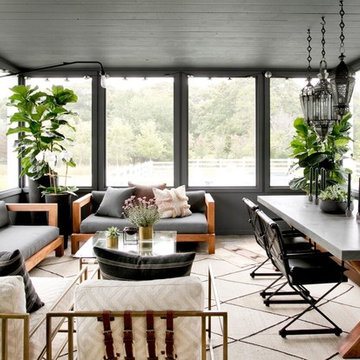
Rikki Snyder
Свежая идея для дизайна: большая терраса в стиле кантри с бетонным полом, стандартным потолком и серым полом - отличное фото интерьера
Свежая идея для дизайна: большая терраса в стиле кантри с бетонным полом, стандартным потолком и серым полом - отличное фото интерьера
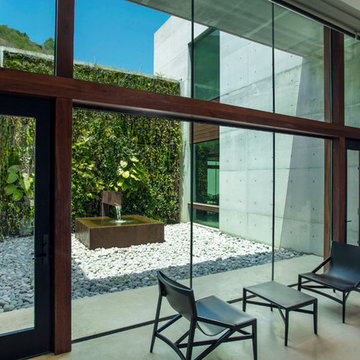
Phillip Spears
На фото: терраса в стиле модернизм с бетонным полом и бежевым полом
На фото: терраса в стиле модернизм с бетонным полом и бежевым полом

Стильный дизайн: большая терраса в современном стиле с стандартным потолком, серым полом и бетонным полом - последний тренд
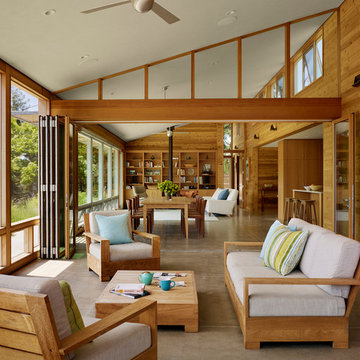
Architects: Turnbull Griffin Haesloop
Photography: Matthew Millman
Идея дизайна: большая терраса в современном стиле с бетонным полом, стандартным потолком и серым полом
Идея дизайна: большая терраса в современном стиле с бетонным полом, стандартным потолком и серым полом

Источник вдохновения для домашнего уюта: большая терраса в средиземноморском стиле с бетонным полом, стандартным камином, фасадом камина из камня, стандартным потолком и бежевым полом

Published in the NORTHSHORE HOME MAGAZINE Fall 2015 issue, this home was dubbed 'Manchester Marvel'.
Before its renovation, the home consisted of a street front cottage built in the 1820’s, with a wing added onto the back at a later point. The home owners required a family friendly space to accommodate a large extended family, but they also wished to retain the original character of the home.
The design solution was to turn the rectangular footprint into an L shape. The kitchen and the formal entertaining rooms run along the vertical wing of the home. Within the central hub of the home is a large family room that opens to the kitchen and the back of the patio. Located in the horizontal plane are the solarium, mudroom and garage.
Client Quote
"He (John Olson of OLSON LEWIS + Architects) did an amazing job. He asked us about our goals and actually walked through our former house with us to see what we did and did not like about it. He also worked really hard to give us the same level of detail we had in our last home."
“Manchester Marvel” clients.
Photo Credits:
Eric Roth
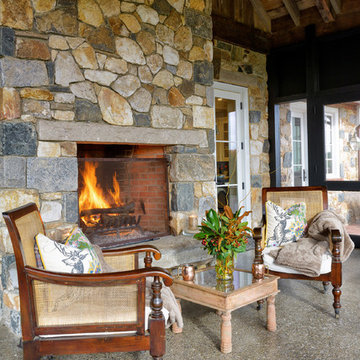
Jim Graham Photography
На фото: большая терраса в классическом стиле с бетонным полом и фасадом камина из камня
На фото: большая терраса в классическом стиле с бетонным полом и фасадом камина из камня
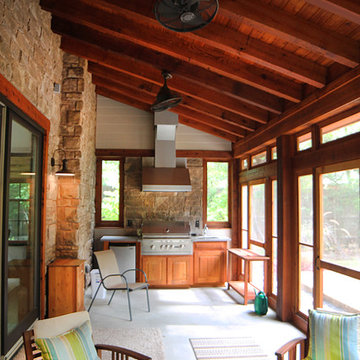
Свежая идея для дизайна: терраса среднего размера в стиле кантри с бетонным полом и стандартным потолком - отличное фото интерьера

This 1920's Georgian-style home in Hillsborough was stripped down to the frame and remodeled. It features beautiful cabinetry and millwork throughout. A marriage of antiques, art and custom furniture pieces were selected to create a harmonious home.
Bi-fold Nana doors allow for an open space floor plan. Coffered ceilings to match the traditional style of the main house. Galbraith & Paul, hand blocked print fabrics. Limestone flooring.

3 Season Room with fireplace and great views
Пример оригинального дизайна: терраса в классическом стиле с полом из известняка, стандартным камином, фасадом камина из кирпича, стандартным потолком и серым полом
Пример оригинального дизайна: терраса в классическом стиле с полом из известняка, стандартным камином, фасадом камина из кирпича, стандартным потолком и серым полом

© Christel Mauve Photographe pour Chapisol
Стильный дизайн: большая терраса в средиземноморском стиле с бетонным полом и стандартным потолком без камина - последний тренд
Стильный дизайн: большая терраса в средиземноморском стиле с бетонным полом и стандартным потолком без камина - последний тренд
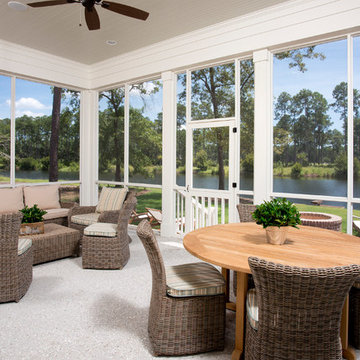
Стильный дизайн: большая терраса в классическом стиле с стандартным потолком, бетонным полом и серым полом без камина - последний тренд
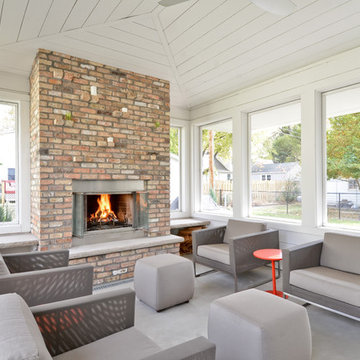
Свежая идея для дизайна: терраса в стиле кантри с бетонным полом, фасадом камина из кирпича, стандартным потолком и серым полом - отличное фото интерьера

Situated on the picturesque Maine coast, this contemporary greenhouse crafted by Sunspace Design offers a year-round haven for our plant-loving clients. With its clean lines and functional design, this growing space serves as both a productive environment and a tranquil retreat for the homeowners.
The greenhouse's generous footprint provides ample room for growing a diverse range of plants, from delicate seedlings to mature specimens. Durable concrete floors ensure a practical workspace while operable windows along every wall offer customizable airflow for optimal plant health. Sunspace Design's signature blend of beauty and function is evident in the rich mahogany framing and insulated glass roof, flooding the space with natural light while ensuring top thermal performance.
Engineered for year-round use, this greenhouse features built-in ventilation and airflow fans to maintain a comfortable and productive interior climate even during the extremes of a Maine winter or summer. For the owners, this space isn't just a glorified workroom, but has become a verdant extension of their home—a place where the stresses of daily life melt away amidst the vibrant greenery.
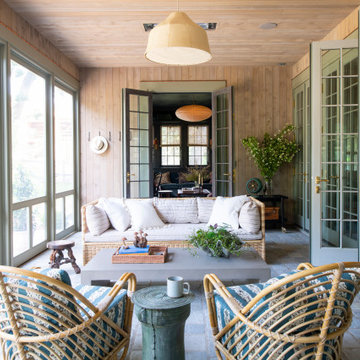
The main design goal of this Northern European country style home was to use traditional, authentic materials that would have been used ages ago. ORIJIN STONE premium stone was selected as one such material, taking the main stage throughout key living areas including the custom hand carved Alder™ Limestone fireplace in the living room, as well as the master bedroom Alder fireplace surround, the Greydon™ Sandstone cobbles used for flooring in the den, porch and dining room as well as the front walk, and for the Greydon Sandstone paving & treads forming the front entrance steps and landing, throughout the garden walkways and patios and surrounding the beautiful pool. This home was designed and built to withstand both trends and time, a true & charming heirloom estate.
Architecture: Rehkamp Larson Architects
Builder: Kyle Hunt & Partners
Landscape Design & Stone Install: Yardscapes
Mason: Meyer Masonry
Interior Design: Alecia Stevens Interiors
Photography: Scott Amundson Photography & Spacecrafting Photography

This 3-season room in High Point North Carolina features floor-to-ceiling screened openings with convertible vinyl windows. The room was custom-built atop a concrete patio floor with a roof extension that seamlessly blends with the existing roofline. The backyard also features an open-air patio, perfect for grilling and additional seating.
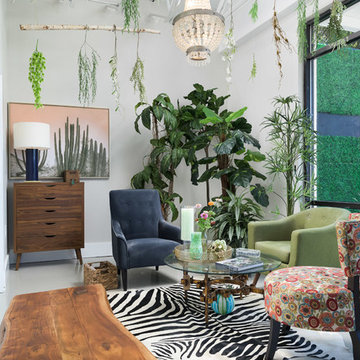
What a feel good space to sit and wait for an appointment!
Organic features from the wood furnishings to the layers of plant life creates a fun and forest feel to this space.
The flooring is a high gloss gray/taupe enamel coating over a concrete base with walls painted in Sherwin Williams Gossamer Veil- satin finish
Interior & Exterior design by- Dawn D Totty Interior Designs
615 339 9919 Servicing TN & nationally
Фото: терраса с полом из известняка и бетонным полом
1