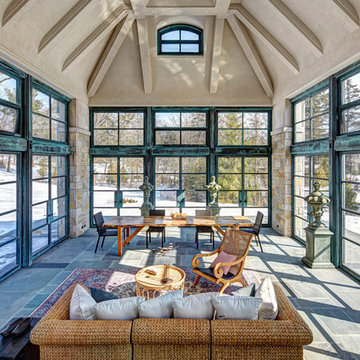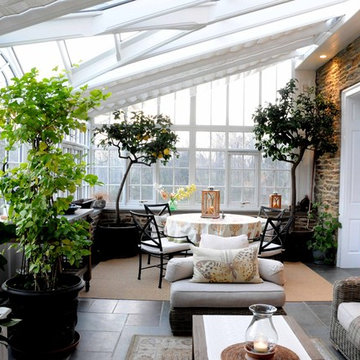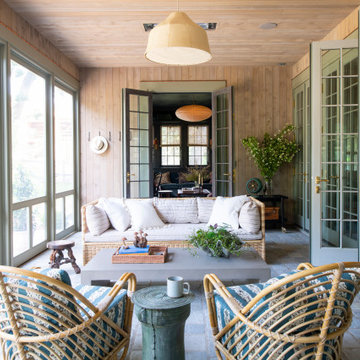Фото: терраса с полом из сланца и полом из известняка
Сортировать:
Бюджет
Сортировать:Популярное за сегодня
1 - 20 из 1 035 фото
1 из 3

Источник вдохновения для домашнего уюта: терраса среднего размера в классическом стиле с полом из известняка, бежевым полом и стеклянным потолком

Tom Holdsworth Photography
Our clients wanted to create a room that would bring them closer to the outdoors; a room filled with natural lighting; and a venue to spotlight a modern fireplace.
Early in the design process, our clients wanted to replace their existing, outdated, and rundown screen porch, but instead decided to build an all-season sun room. The space was intended as a quiet place to read, relax, and enjoy the view.
The sunroom addition extends from the existing house and is nestled into its heavily wooded surroundings. The roof of the new structure reaches toward the sky, enabling additional light and views.
The floor-to-ceiling magnum double-hung windows with transoms, occupy the rear and side-walls. The original brick, on the fourth wall remains exposed; and provides a perfect complement to the French doors that open to the dining room and create an optimum configuration for cross-ventilation.
To continue the design philosophy for this addition place seamlessly merged natural finishes from the interior to the exterior. The Brazilian black slate, on the sunroom floor, extends to the outdoor terrace; and the stained tongue and groove, installed on the ceiling, continues through to the exterior soffit.
The room's main attraction is the suspended metal fireplace; an authentic wood-burning heat source. Its shape is a modern orb with a commanding presence. Positioned at the center of the room, toward the rear, the orb adds to the majestic interior-exterior experience.
This is the client's third project with place architecture: design. Each endeavor has been a wonderful collaboration to successfully bring this 1960s ranch-house into twenty-first century living.

Пример оригинального дизайна: большая терраса в классическом стиле с полом из сланца, стеклянным потолком и серым полом

На фото: большая терраса в классическом стиле с стандартным потолком, серым полом и полом из сланца

На фото: терраса среднего размера в стиле неоклассика (современная классика) с полом из сланца, стандартным камином, фасадом камина из камня, стандартным потолком и бежевым полом

Свежая идея для дизайна: терраса среднего размера в викторианском стиле с полом из сланца и стеклянным потолком без камина - отличное фото интерьера

Свежая идея для дизайна: терраса среднего размера в классическом стиле с полом из сланца, стандартным камином, фасадом камина из камня и потолочным окном - отличное фото интерьера

Sunroom addition leads off the family room which is adjacent to the kitchen as viewed through the french doors. On entering the house one can see all the way back through these doors to the garden beyond. The existing recessed porch was enclosed and walls removed to form the family room space.

Свежая идея для дизайна: большая терраса в современном стиле с полом из сланца, стандартным потолком и серым полом без камина - отличное фото интерьера

Published in the NORTHSHORE HOME MAGAZINE Fall 2015 issue, this home was dubbed 'Manchester Marvel'.
Before its renovation, the home consisted of a street front cottage built in the 1820’s, with a wing added onto the back at a later point. The home owners required a family friendly space to accommodate a large extended family, but they also wished to retain the original character of the home.
The design solution was to turn the rectangular footprint into an L shape. The kitchen and the formal entertaining rooms run along the vertical wing of the home. Within the central hub of the home is a large family room that opens to the kitchen and the back of the patio. Located in the horizontal plane are the solarium, mudroom and garage.
Client Quote
"He (John Olson of OLSON LEWIS + Architects) did an amazing job. He asked us about our goals and actually walked through our former house with us to see what we did and did not like about it. He also worked really hard to give us the same level of detail we had in our last home."
“Manchester Marvel” clients.
Photo Credits:
Eric Roth

Photography by Michael J. Lee
Стильный дизайн: большая терраса в классическом стиле с стеклянным потолком, полом из сланца и серым полом без камина - последний тренд
Стильный дизайн: большая терраса в классическом стиле с стеклянным потолком, полом из сланца и серым полом без камина - последний тренд

На фото: большая терраса в стиле кантри с полом из сланца и стеклянным потолком без камина

This 1920's Georgian-style home in Hillsborough was stripped down to the frame and remodeled. It features beautiful cabinetry and millwork throughout. A marriage of antiques, art and custom furniture pieces were selected to create a harmonious home.
Bi-fold Nana doors allow for an open space floor plan. Coffered ceilings to match the traditional style of the main house. Galbraith & Paul, hand blocked print fabrics. Limestone flooring.

Идея дизайна: терраса среднего размера в классическом стиле с полом из сланца, стандартным потолком и серым полом

3 Season Room with fireplace and great views
Пример оригинального дизайна: терраса в классическом стиле с полом из известняка, стандартным камином, фасадом камина из кирпича, стандартным потолком и серым полом
Пример оригинального дизайна: терраса в классическом стиле с полом из известняка, стандартным камином, фасадом камина из кирпича, стандартным потолком и серым полом

Greg Hadley Photography
Стильный дизайн: большая терраса в классическом стиле с стандартным потолком, серым полом и полом из сланца без камина - последний тренд
Стильный дизайн: большая терраса в классическом стиле с стандартным потолком, серым полом и полом из сланца без камина - последний тренд

Poist Studio, Hanover PA
На фото: большая терраса в классическом стиле с полом из сланца и стеклянным потолком
На фото: большая терраса в классическом стиле с полом из сланца и стеклянным потолком

The main design goal of this Northern European country style home was to use traditional, authentic materials that would have been used ages ago. ORIJIN STONE premium stone was selected as one such material, taking the main stage throughout key living areas including the custom hand carved Alder™ Limestone fireplace in the living room, as well as the master bedroom Alder fireplace surround, the Greydon™ Sandstone cobbles used for flooring in the den, porch and dining room as well as the front walk, and for the Greydon Sandstone paving & treads forming the front entrance steps and landing, throughout the garden walkways and patios and surrounding the beautiful pool. This home was designed and built to withstand both trends and time, a true & charming heirloom estate.
Architecture: Rehkamp Larson Architects
Builder: Kyle Hunt & Partners
Landscape Design & Stone Install: Yardscapes
Mason: Meyer Masonry
Interior Design: Alecia Stevens Interiors
Photography: Scott Amundson Photography & Spacecrafting Photography

The conservatory space was transformed into a bright space full of light and plants. It also doubles up as a small office space with plenty of storage and a very comfortable Victorian refurbished chaise longue to relax in.

На фото: маленькая терраса в современном стиле с полом из сланца, стеклянным потолком и серым полом для на участке и в саду с
Фото: терраса с полом из сланца и полом из известняка
1