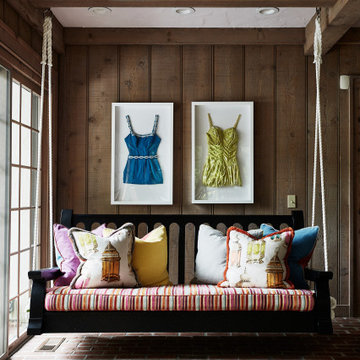Фото: терраса с полом из известняка и кирпичным полом
Сортировать:
Бюджет
Сортировать:Популярное за сегодня
1 - 20 из 762 фото
1 из 3

JS Gibson
Источник вдохновения для домашнего уюта: большая терраса в стиле неоклассика (современная классика) с кирпичным полом, стандартным потолком и серым полом без камина
Источник вдохновения для домашнего уюта: большая терраса в стиле неоклассика (современная классика) с кирпичным полом, стандартным потолком и серым полом без камина

Источник вдохновения для домашнего уюта: терраса среднего размера в классическом стиле с полом из известняка, бежевым полом и стеклянным потолком

Angle Eye Photography
Источник вдохновения для домашнего уюта: терраса среднего размера в стиле кантри с кирпичным полом, потолочным окном и красным полом
Источник вдохновения для домашнего уюта: терраса среднего размера в стиле кантри с кирпичным полом, потолочным окном и красным полом

Источник вдохновения для домашнего уюта: терраса в морском стиле с кирпичным полом и стандартным потолком
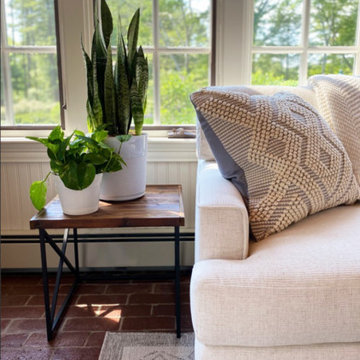
A view of the beautifully landscaped grounds and cutting garden are on full display in this all purpose room for the family. When the client's decided to turn the living room into a game room, this space needed to step up.
A small breakfast table was added to the corner next to the kitchen-- a great place to eat or do homework-- mixing the farmhouse and mid-century elements the client's love.
A large sectional provides a comfortable space for the whole family to watch TV or hang out. Crypton fabric was used on this custom Kravet sectional to provide a no-worry environment, as well as indoor/outdoor rugs. Especially necessary since the sliders lead out to the dining and pool areas.
The client's inherited collection of coastal trinkets adorns the console. Large basket weave pendants were added to the ceiling, and sconces added to the walls for an additional layer of light. The mural was maintained-- a nod to the bevy of birds dining on seeds in the feeders beyond the window. A fresh coat of white paint brightens up the woodwork and carries the same trim color throughout the house.

На фото: терраса среднего размера в стиле неоклассика (современная классика) с кирпичным полом, стандартным потолком и разноцветным полом без камина с

This lovely sunroom was painted in a fresh, crisp white by Paper Moon Painting.
Свежая идея для дизайна: большая терраса в морском стиле с кирпичным полом и потолочным окном без камина - отличное фото интерьера
Свежая идея для дизайна: большая терраса в морском стиле с кирпичным полом и потолочным окном без камина - отличное фото интерьера

Published in the NORTHSHORE HOME MAGAZINE Fall 2015 issue, this home was dubbed 'Manchester Marvel'.
Before its renovation, the home consisted of a street front cottage built in the 1820’s, with a wing added onto the back at a later point. The home owners required a family friendly space to accommodate a large extended family, but they also wished to retain the original character of the home.
The design solution was to turn the rectangular footprint into an L shape. The kitchen and the formal entertaining rooms run along the vertical wing of the home. Within the central hub of the home is a large family room that opens to the kitchen and the back of the patio. Located in the horizontal plane are the solarium, mudroom and garage.
Client Quote
"He (John Olson of OLSON LEWIS + Architects) did an amazing job. He asked us about our goals and actually walked through our former house with us to see what we did and did not like about it. He also worked really hard to give us the same level of detail we had in our last home."
“Manchester Marvel” clients.
Photo Credits:
Eric Roth
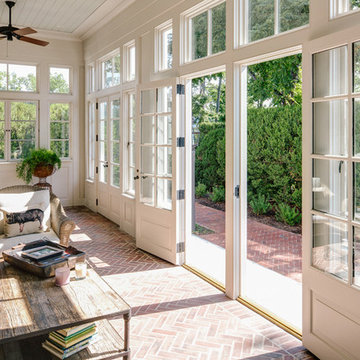
Andrea Hubbell
Пример оригинального дизайна: терраса среднего размера в классическом стиле с кирпичным полом, стандартным потолком и красным полом без камина
Пример оригинального дизайна: терраса среднего размера в классическом стиле с кирпичным полом, стандартным потолком и красным полом без камина

This 1920's Georgian-style home in Hillsborough was stripped down to the frame and remodeled. It features beautiful cabinetry and millwork throughout. A marriage of antiques, art and custom furniture pieces were selected to create a harmonious home.
Bi-fold Nana doors allow for an open space floor plan. Coffered ceilings to match the traditional style of the main house. Galbraith & Paul, hand blocked print fabrics. Limestone flooring.
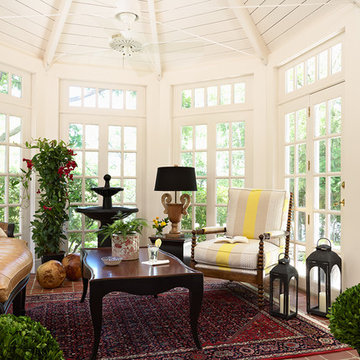
Designed by Sarah Nardi of Elsie Interior | Photography by Susan Gilmore
Идея дизайна: терраса в классическом стиле с кирпичным полом и стандартным потолком
Идея дизайна: терраса в классическом стиле с кирпичным полом и стандартным потолком
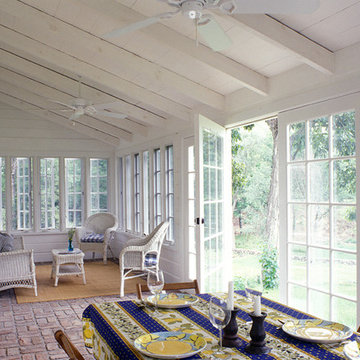
Historic home renovation
Идея дизайна: терраса в стиле кантри с кирпичным полом, стандартным потолком и красным полом
Идея дизайна: терраса в стиле кантри с кирпичным полом, стандартным потолком и красным полом

The spacious sunroom is a serene retreat with its panoramic views of the rural landscape through walls of Marvin windows. A striking brick herringbone pattern floor adds timeless charm, while a see-through gas fireplace creates a cozy focal point, perfect for all seasons. Above the mantel, a black-painted beadboard feature wall adds depth and character, enhancing the room's inviting ambiance. With its seamless blend of rustic and contemporary elements, this sunroom is a tranquil haven for relaxation and contemplation.
Martin Bros. Contracting, Inc., General Contractor; Helman Sechrist Architecture, Architect; JJ Osterloo Design, Designer; Photography by Marie Kinney.
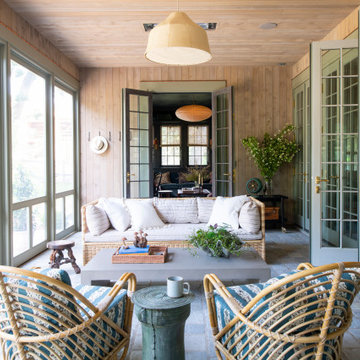
The main design goal of this Northern European country style home was to use traditional, authentic materials that would have been used ages ago. ORIJIN STONE premium stone was selected as one such material, taking the main stage throughout key living areas including the custom hand carved Alder™ Limestone fireplace in the living room, as well as the master bedroom Alder fireplace surround, the Greydon™ Sandstone cobbles used for flooring in the den, porch and dining room as well as the front walk, and for the Greydon Sandstone paving & treads forming the front entrance steps and landing, throughout the garden walkways and patios and surrounding the beautiful pool. This home was designed and built to withstand both trends and time, a true & charming heirloom estate.
Architecture: Rehkamp Larson Architects
Builder: Kyle Hunt & Partners
Landscape Design & Stone Install: Yardscapes
Mason: Meyer Masonry
Interior Design: Alecia Stevens Interiors
Photography: Scott Amundson Photography & Spacecrafting Photography
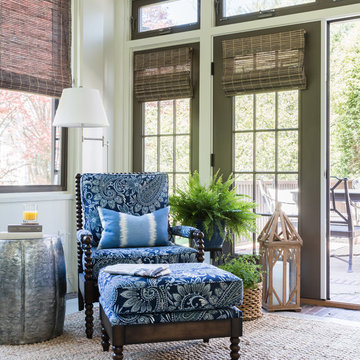
Jessica Delaney Photography
Стильный дизайн: терраса среднего размера в стиле неоклассика (современная классика) с кирпичным полом, стандартным потолком и серым полом - последний тренд
Стильный дизайн: терраса среднего размера в стиле неоклассика (современная классика) с кирпичным полом, стандартным потолком и серым полом - последний тренд

Источник вдохновения для домашнего уюта: терраса среднего размера в стиле кантри с кирпичным полом, стандартным камином, фасадом камина из камня, стандартным потолком и красным полом

Photo Credit: Al Pursley
This new home features custom tile, brick work, granite, painted cabinetry, custom furnishings, ceiling treatments, screen porch, outdoor kitchen and a complete custom design plan implemented throughout.

This downtown Shrewsbury, MA project was a collaborative effort between our talented design team and the discerning eye of the homeowner. Our goal was to carefully plan and construct an orangery-style addition in a very difficult location without significantly altering the architectural flow of the existing colonial home.
The traditional style of an English orangery is characterized by large windows built into the construction as well as a hip style skylight centered within the space (adding a masterful touch of class). In keeping with this theme, we were able to incorporate Anderson architectural French doors and a spectacular skylight so as to allow an optimum amount of light into the structure.
Engineered and constructed using solid dimensional lumber and insulated in compliance with (and exceeding) international residential building code requirements, this bespoke orangery blends the beauty of old world design with the substantial benefits of contemporary construction practices.
Bringing together the very best characteristics of a Sunspace Design project, the orangery featured here provides the warmth of a traditional English AGA stove, the rustic feel of a bluestone floor, and the elegance of custom exterior and interior decorative finishes. We invite you to add a modern English orangery to your own home so that you can enjoy a lovely dining space with your family, or simply an extra area to sit back and relax within.
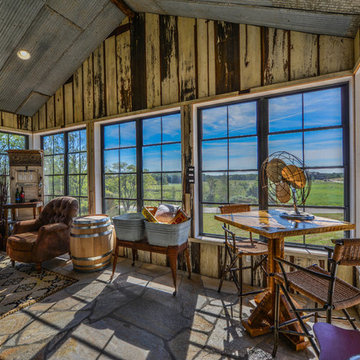
Custom Built Modern Home in Eagles Landing Neighborhood of Saint Augusta, Mn - Build by Werschay Homes.
-James Gray Photography
Свежая идея для дизайна: большая терраса в стиле кантри с полом из известняка - отличное фото интерьера
Свежая идея для дизайна: большая терраса в стиле кантри с полом из известняка - отличное фото интерьера
Фото: терраса с полом из известняка и кирпичным полом
1
