Фото: терраса с полом из известняка
Сортировать:
Бюджет
Сортировать:Популярное за сегодня
41 - 60 из 354 фото
1 из 2

Connie Anderson Photography
Пример оригинального дизайна: большая терраса в стиле неоклассика (современная классика) с полом из известняка, стандартным потолком и бежевым полом без камина
Пример оригинального дизайна: большая терраса в стиле неоклассика (современная классика) с полом из известняка, стандартным потолком и бежевым полом без камина
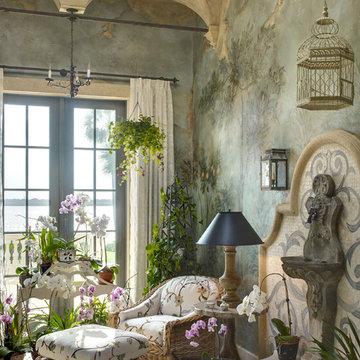
The Conservatory was finished with a fresco wall treatment in soothing tones of blue & green to complement the client's orchid collection.
Taylor Architectural Photography
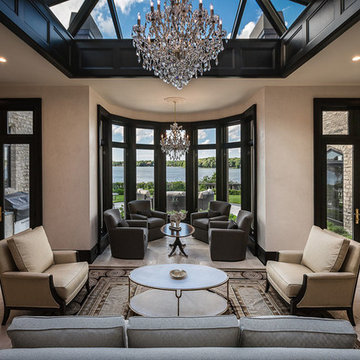
Courtyard addition with 18' pyramidal skylight
Photo Credit: Edgar Visuals
Идея дизайна: огромная терраса в классическом стиле с полом из известняка, стеклянным потолком и бежевым полом
Идея дизайна: огромная терраса в классическом стиле с полом из известняка, стеклянным потолком и бежевым полом
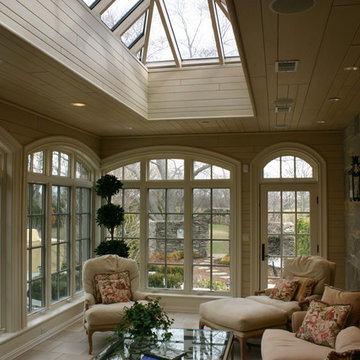
Interior Sunroom
На фото: терраса среднего размера в классическом стиле с полом из известняка, потолочным окном и бежевым полом без камина
На фото: терраса среднего размера в классическом стиле с полом из известняка, потолочным окном и бежевым полом без камина
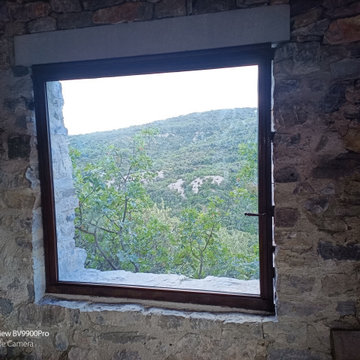
Réalisation de fenêtres en acier rouillés vernis dans des voutes
Свежая идея для дизайна: большая терраса в стиле кантри с полом из известняка и бежевым полом - отличное фото интерьера
Свежая идея для дизайна: большая терраса в стиле кантри с полом из известняка и бежевым полом - отличное фото интерьера
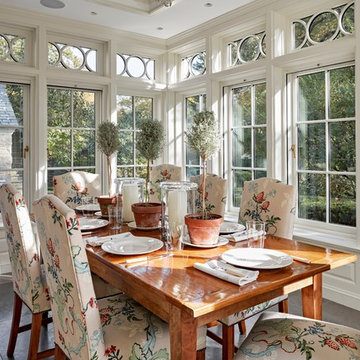
Robert Benson For Charles Hilton Architects
From grand estates, to exquisite country homes, to whole house renovations, the quality and attention to detail of a "Significant Homes" custom home is immediately apparent. Full time on-site supervision, a dedicated office staff and hand picked professional craftsmen are the team that take you from groundbreaking to occupancy. Every "Significant Homes" project represents 45 years of luxury homebuilding experience, and a commitment to quality widely recognized by architects, the press and, most of all....thoroughly satisfied homeowners. Our projects have been published in Architectural Digest 6 times along with many other publications and books. Though the lion share of our work has been in Fairfield and Westchester counties, we have built homes in Palm Beach, Aspen, Maine, Nantucket and Long Island.
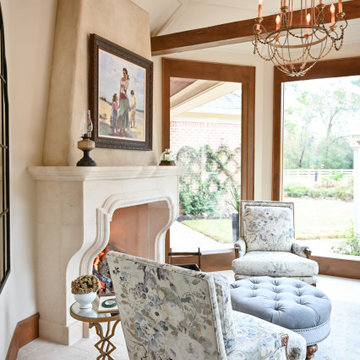
Neighboring the kitchen, is the Sunroom. This quaint space fully embodies a cottage off the French Countryside. It was renovated from a study into a cozy sitting room.
Designed with large wall-length windows, a custom stone fireplace, and accents of purples, florals, and lush velvets. Exposed wooden beams and an antiqued chandelier perfectly blend the romantic yet rustic details found in French Country design.
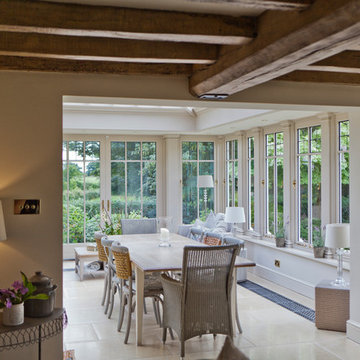
The success of a glazed building is in how much it will be used, how much it is enjoyed, and most importantly, how long it will last.
To assist the long life of our buildings, and combined with our unique roof system, many of our conservatories and orangeries are designed with decorative metal pilasters, incorporated into the framework for their structural stability.
This orangery also benefited from our trench heating system with cast iron floor grilles which are both an effective and attractive method of heating.
The dog tooth dentil moulding and spire finials are more examples of decorative elements that really enhance this traditional orangery. Two pairs of double doors open the room on to the garden.
Vale Paint Colour- Mothwing
Size- 6.3M X 4.7M

Looking to the new entrance which is screened by a wall that reaches to head-height.
Richard Downer
Идея дизайна: маленькая терраса в стиле кантри с полом из известняка и бежевым полом для на участке и в саду
Идея дизайна: маленькая терраса в стиле кантри с полом из известняка и бежевым полом для на участке и в саду

Идея дизайна: большая терраса в современном стиле с полом из известняка, стеклянным потолком и серым полом без камина

This blue and white sunroom, adjacent to a dining area, occupies a large enclosed porch. The home was newly constructed to feel like it had stood for centuries. The dining porch, which is fully enclosed was built to look like a once open porch area, complete with clapboard walls to mimic the exterior.
We filled the space with French and Swedish antiques, like the daybed which serves as a sofa, and the marble topped table with brass gallery. The natural patina of the pieces was duplicated in the light fixtures with blue verdigris and brass detail, custom designed by Alexandra Rae, Los Angeles, fabricated by Charles Edwardes, London. Motorized grass shades, sisal rugs and limstone floors keep the space fresh and casual despite the pedigree of the pieces. All fabrics are by Schumacher.
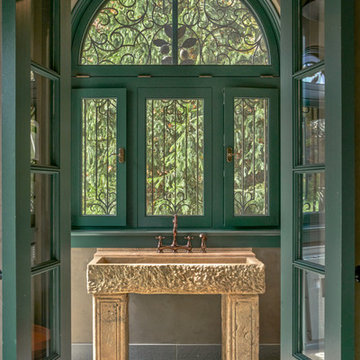
Alice Washburn Award 2015 - Winner - Accessory Building
athome A list Awards 2015 - Finalist - Best Pool House
Robert Benson Photography
На фото: терраса с полом из известняка с
На фото: терраса с полом из известняка с
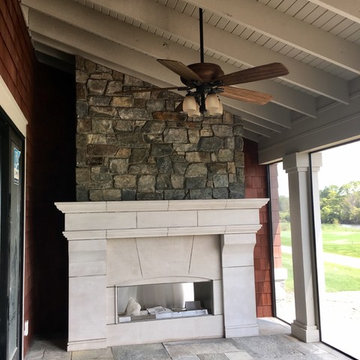
Custom cut Indiana limestone surround on a bluestone patio.
The veneer is ledge stone blend from Montana.
Пример оригинального дизайна: терраса среднего размера в классическом стиле с полом из известняка, стандартным камином, фасадом камина из камня и синим полом
Пример оригинального дизайна: терраса среднего размера в классическом стиле с полом из известняка, стандартным камином, фасадом камина из камня и синим полом
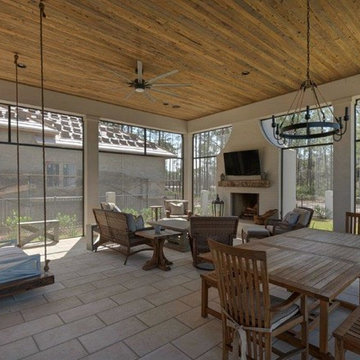
На фото: огромная терраса в стиле кантри с полом из известняка, стандартным камином, стандартным потолком, бежевым полом и фасадом камина из кирпича
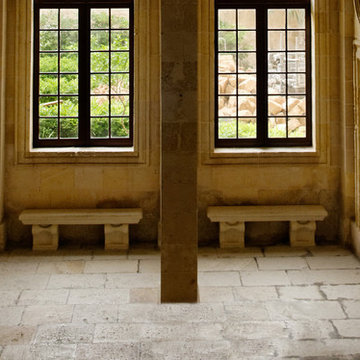
Стильный дизайн: маленькая терраса в средиземноморском стиле с полом из известняка и стандартным потолком без камина для на участке и в саду - последний тренд
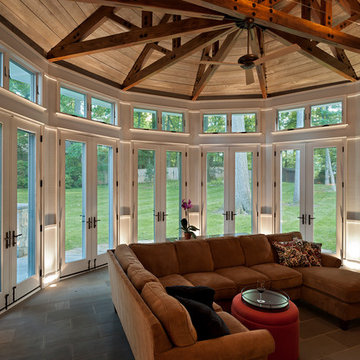
Paul Burk Photography, Designed by Matthew Ossolinski Architects, Built by The Ley Group
Стильный дизайн: большая терраса в классическом стиле с полом из известняка - последний тренд
Стильный дизайн: большая терраса в классическом стиле с полом из известняка - последний тренд

Источник вдохновения для домашнего уюта: терраса среднего размера в классическом стиле с полом из известняка, стандартным камином, фасадом камина из камня и стандартным потолком
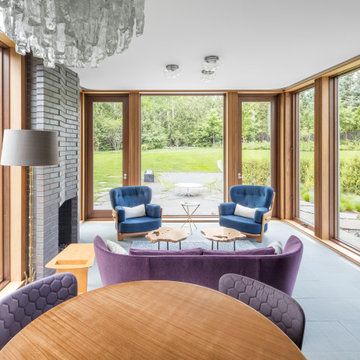
На фото: терраса среднего размера в стиле модернизм с полом из известняка, стандартным камином и фасадом камина из кирпича
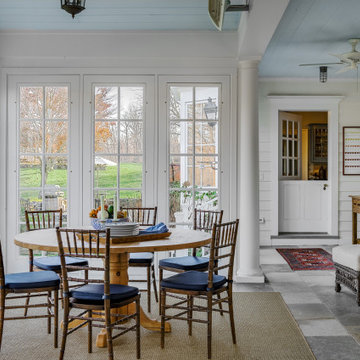
3 Season Room with fireplace and great views
На фото: терраса в классическом стиле с полом из известняка, стандартным камином, фасадом камина из кирпича, стандартным потолком и серым полом с
На фото: терраса в классическом стиле с полом из известняка, стандартным камином, фасадом камина из кирпича, стандартным потолком и серым полом с
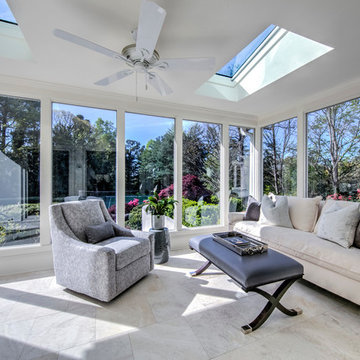
Идея дизайна: терраса среднего размера в классическом стиле с полом из известняка, потолочным окном и бежевым полом
Фото: терраса с полом из известняка
3