Фото: терраса с фасадом камина из плитки
Сортировать:
Бюджет
Сортировать:Популярное за сегодня
81 - 100 из 214 фото
1 из 2
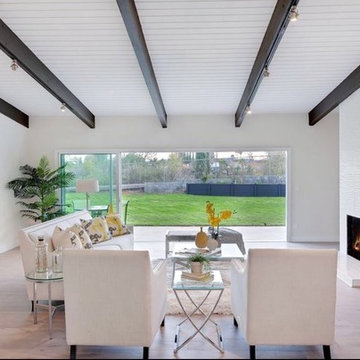
На фото: большая терраса в современном стиле с светлым паркетным полом, стандартным камином, фасадом камина из плитки, стандартным потолком и бежевым полом
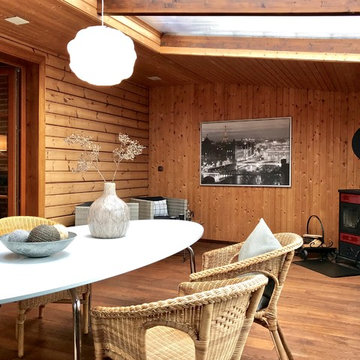
Raumwerk Kerstin Keitel
Свежая идея для дизайна: терраса среднего размера в стиле кантри с паркетным полом среднего тона, печью-буржуйкой, фасадом камина из плитки, стеклянным потолком и коричневым полом - отличное фото интерьера
Свежая идея для дизайна: терраса среднего размера в стиле кантри с паркетным полом среднего тона, печью-буржуйкой, фасадом камина из плитки, стеклянным потолком и коричневым полом - отличное фото интерьера
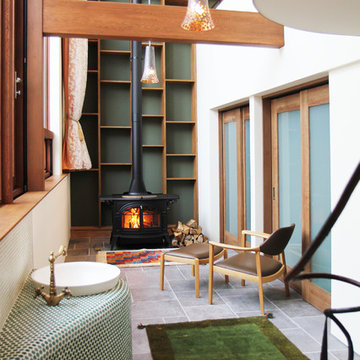
スキップフロアの家
Свежая идея для дизайна: терраса в стиле модернизм с стандартным потолком, серым полом, печью-буржуйкой и фасадом камина из плитки - отличное фото интерьера
Свежая идея для дизайна: терраса в стиле модернизм с стандартным потолком, серым полом, печью-буржуйкой и фасадом камина из плитки - отличное фото интерьера
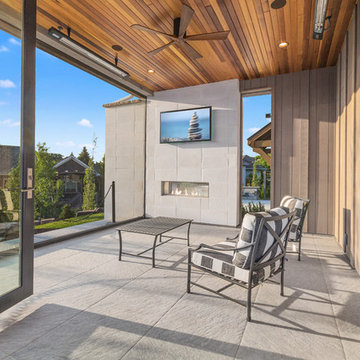
Источник вдохновения для домашнего уюта: терраса среднего размера в современном стиле с бетонным полом, двусторонним камином, фасадом камина из плитки, стандартным потолком и серым полом
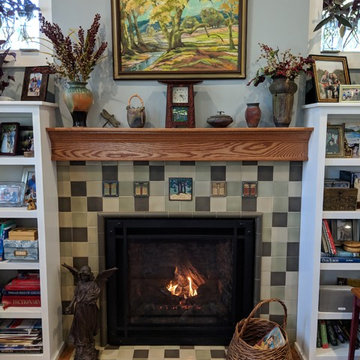
The Arts & Crafts feel of this hearth room make it the coziest room in the house! The earth tones and natural decor complete the Craftsman vibe.
Photo Credit: Meyer Design
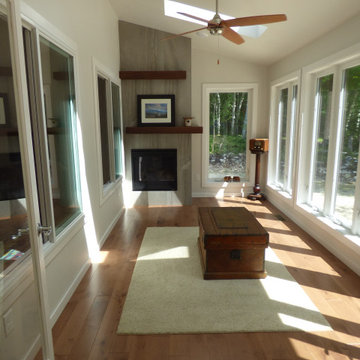
This four season Sunroom has sliding windows that open into the Living Room. The gas burning fireplace has a double floating shelf mantel and large format tile face
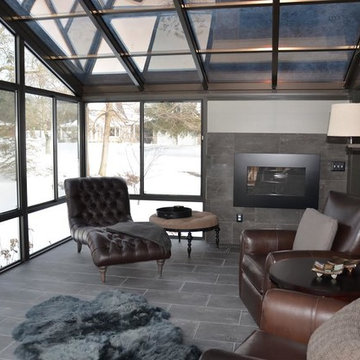
Стильный дизайн: большая терраса в стиле неоклассика (современная классика) с полом из керамической плитки, горизонтальным камином, фасадом камина из плитки, потолочным окном и серым полом - последний тренд
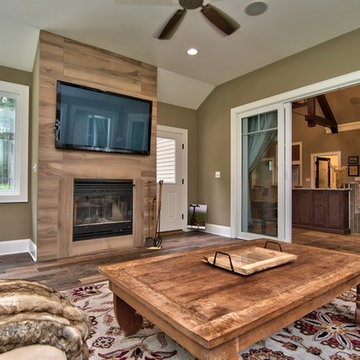
На фото: терраса среднего размера в стиле неоклассика (современная классика) с полом из керамической плитки, стандартным камином, фасадом камина из плитки, стандартным потолком и коричневым полом с
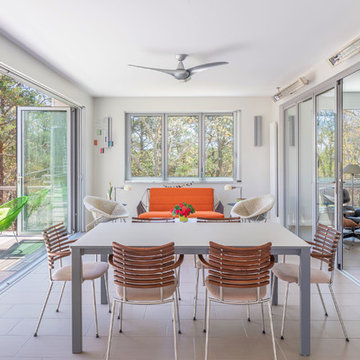
Идея дизайна: терраса в современном стиле с фасадом камина из плитки и бежевым полом
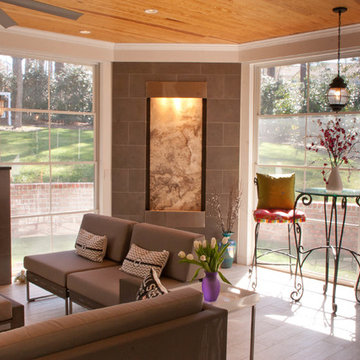
View of Sunroom from Kitchen; A Beautiful focal point is created with a built in recessed stone water feature.
Snapshots of Grace
Идея дизайна: терраса среднего размера в современном стиле с полом из керамической плитки, стандартным камином, фасадом камина из плитки, стандартным потолком и белым полом
Идея дизайна: терраса среднего размера в современном стиле с полом из керамической плитки, стандартным камином, фасадом камина из плитки, стандартным потолком и белым полом
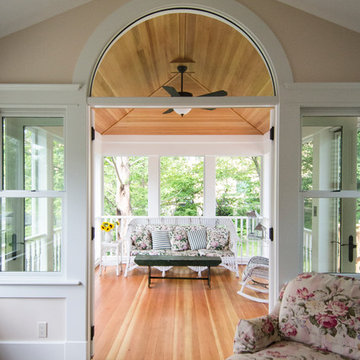
Screened-in porch addition by Meadowlark features Palladian window and Douglas fir flooring and ceiling trim
На фото: терраса среднего размера в викторианском стиле с светлым паркетным полом, стандартным камином, фасадом камина из плитки и стандартным потолком с
На фото: терраса среднего размера в викторианском стиле с светлым паркетным полом, стандартным камином, фасадом камина из плитки и стандартным потолком с
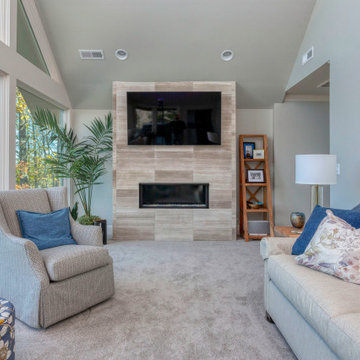
We took an existing flat roof sunroom and vaulted the ceiling to open the area to the wonderful views of the Roanoke valley. New custom Andersen windows and trap glass was installed, A contemporary gas fireplace with tile surround was installed with a large flat screen TV above.
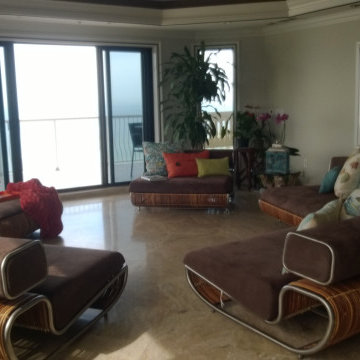
Modular Indoor-Outdoor Furniture
Brown Suede
Travertine Flooring
Свежая идея для дизайна: терраса в современном стиле с полом из травертина, угловым камином, фасадом камина из плитки и бежевым полом - отличное фото интерьера
Свежая идея для дизайна: терраса в современном стиле с полом из травертина, угловым камином, фасадом камина из плитки и бежевым полом - отличное фото интерьера
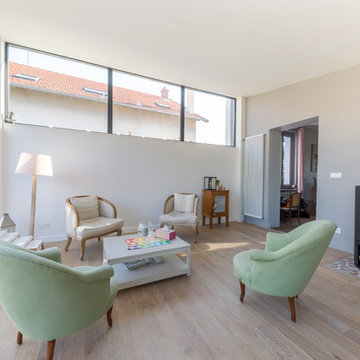
Nous avons construit une extension en ossature bois en utilisant la terrasse existante, et ajouté une nouvelle terrasse sur le jardin.
De la démolition, du terrassement et de la maçonnerie ont été nécessaires pour transformer la terrasse existante de cette maison familiale en une extension lumineuse et spacieuse, comprenant à présent un salon et une salle à manger.
La cave existante quant à elle était très humide, elle a été drainée et aménagée.
Cette maison sur les hauteurs du 5ème arrondissement de Lyon gagne ainsi une nouvelle pièce de 30m² lumineuse et agréable à vivre, et un joli look moderne avec son toit papillon réalisé sur une charpente sur-mesure.
Photos de Pierre Coussié
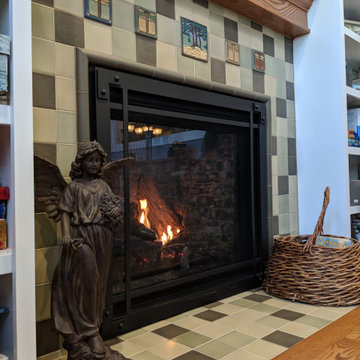
this beautiful custom fireplace is accented with hand painted craftsman tile!
На фото: терраса среднего размера в стиле кантри с паркетным полом среднего тона, стандартным камином, фасадом камина из плитки, стандартным потолком и разноцветным полом
На фото: терраса среднего размера в стиле кантри с паркетным полом среднего тона, стандартным камином, фасадом камина из плитки, стандартным потолком и разноцветным полом
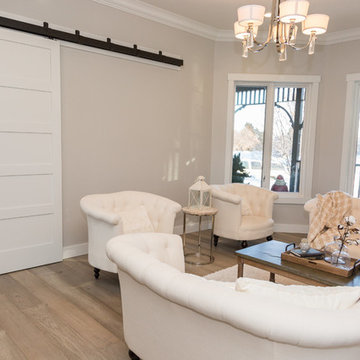
Hardwood Flooring, Trim, Windows, Lighting and Custom Barn Door purchased and installed by Bridget's Room.
Идея дизайна: большая терраса в стиле неоклассика (современная классика) с светлым паркетным полом, стандартным камином, фасадом камина из плитки и бежевым полом
Идея дизайна: большая терраса в стиле неоклассика (современная классика) с светлым паркетным полом, стандартным камином, фасадом камина из плитки и бежевым полом
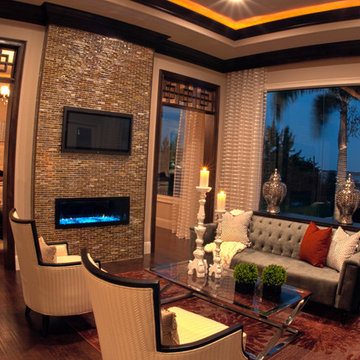
Palazzo Lago: Canin Associates custom home in Orlando, FL.The stylishly contemporary interior of this home includes an owner’s retreat with excellent views of Lake Butler. The home is designed to maximize indoor/outdoor living with an everyday living space that opens completely to the outdoors with sliding glass doors. Canin Associates provided the architectural design and landscape architecture for the home. Photo: Bachmann & Associates.
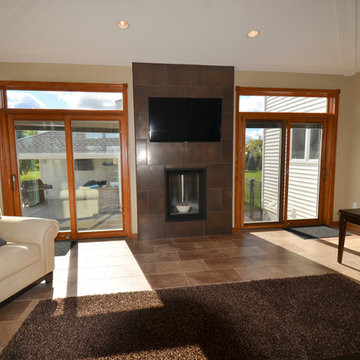
Photography By: Chelsea Modern Images
Свежая идея для дизайна: терраса среднего размера в стиле неоклассика (современная классика) с полом из керамогранита, стандартным камином, фасадом камина из плитки и стандартным потолком - отличное фото интерьера
Свежая идея для дизайна: терраса среднего размера в стиле неоклассика (современная классика) с полом из керамогранита, стандартным камином, фасадом камина из плитки и стандартным потолком - отличное фото интерьера
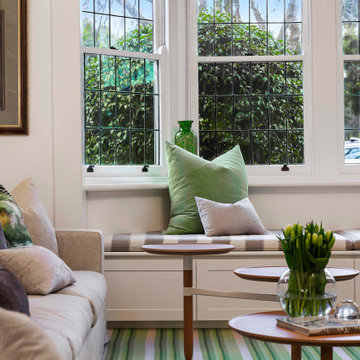
“I worked with my client in providing zoned living and entertaining areas of the highest standards. As a result, my client had an emphasis on creating a family environment in which they could entertain friends and family for any occasion. I immediately noticed the properties classic period façade when I met with my client at their property. The layout was very open which allowed me and my client to experiment with different colours and fabrics. By having a large expansive space we could use accent colours more strongly as they blended into the room easier than in a confined space. The use of the grey and white colour palette allowed for the space to remain bright and fresh. This was important as it made the space still feel expansive and welcoming” – Interior Designer Jane Gorman.
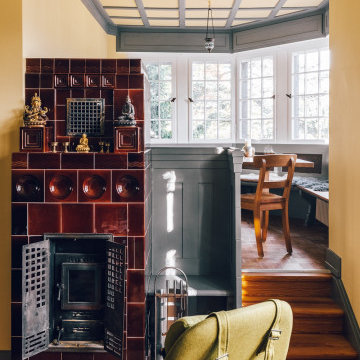
NO 94 HONEY HUE - Heller Honig-Ton, der leicht ins Grüne tendiert. Wunderschön mit Landhausstil-Interieurs. Hommage an die Farbe von Honig. Die Ökobewegung der 90er erfindet das Urban Beekeeping für Großstadt-Imker. Time is honey!
Credits Jochen Arndt
NO 83 QUEEN GREEN - Cannabisgrün. Macht Oberflächen ebenmäßig und sanft. Inspiriert von dem Farbton der in den USA legalen Marihuana-Sorte Queen Green, die besonders happy machen soll.
Фото: терраса с фасадом камина из плитки
5