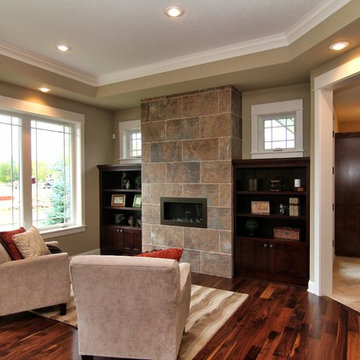Фото: терраса с фасадом камина из плитки
Сортировать:
Бюджет
Сортировать:Популярное за сегодня
61 - 80 из 214 фото
1 из 2
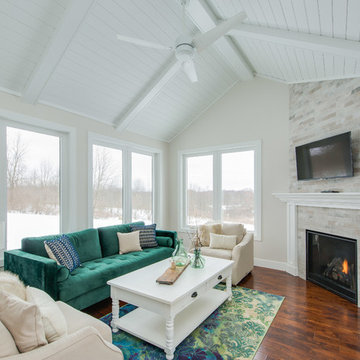
After finalizing the layout for their new build, the homeowners hired SKP Design to select all interior materials and finishes and exterior finishes. They wanted a comfortable inviting lodge style with a natural color palette to reflect the surrounding 100 wooded acres of their property. http://www.skpdesign.com/inviting-lodge
SKP designed three fireplaces in the great room, sunroom and master bedroom. The two-sided great room fireplace is the heart of the home and features the same stone used on the exterior, a natural Michigan stone from Stonemill. With Cambria countertops, the kitchen layout incorporates a large island and dining peninsula which coordinates with the nearby custom-built dining room table. Additional custom work includes two sliding barn doors, mudroom millwork and built-in bunk beds. Engineered wood floors are from Casabella Hardwood with a hand scraped finish. The black and white laundry room is a fresh looking space with a fun retro aesthetic.
Photography: Casey Spring
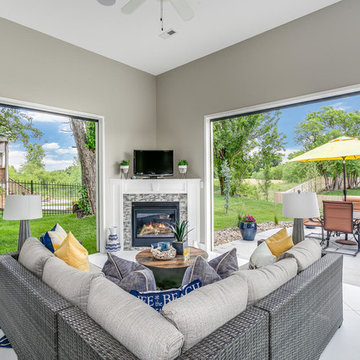
The sunny flex room gives you even more options with REMOVABLE glass panels! This is true covered outdoor living complete with Florida style Bahama Shutters!
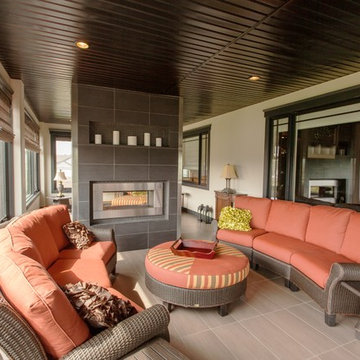
Floor tile: Ariana bamboo borneo C&S 12 by 24.
Paint: Benjamin Moore Infinity Pashmina AF-100.
Fireplace tile: Sassi black 12 by 24 SANCS024, mosaic 1 by 1 SANCS032, Listello 3 by 24 SANCS028.
Fireplace: Regency HZ42ST 2 sided fireplace.
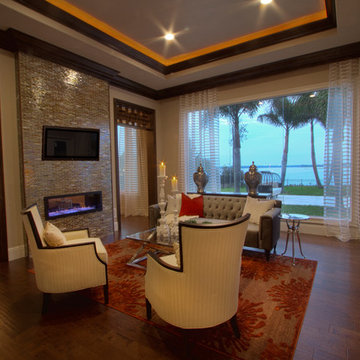
Свежая идея для дизайна: терраса в средиземноморском стиле с паркетным полом среднего тона, фасадом камина из плитки и стандартным камином - отличное фото интерьера
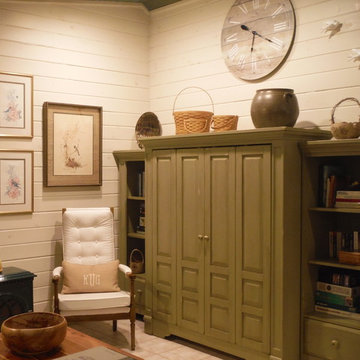
Broyhill Potter's Shed Media Cabinet and Bookshelves in Sage; 1970s chair in Greenhouse Fabrics pattern B8133 - Linen
Стильный дизайн: большая терраса в классическом стиле с полом из керамической плитки, печью-буржуйкой, фасадом камина из плитки, потолочным окном и белым полом - последний тренд
Стильный дизайн: большая терраса в классическом стиле с полом из керамической плитки, печью-буржуйкой, фасадом камина из плитки, потолочным окном и белым полом - последний тренд
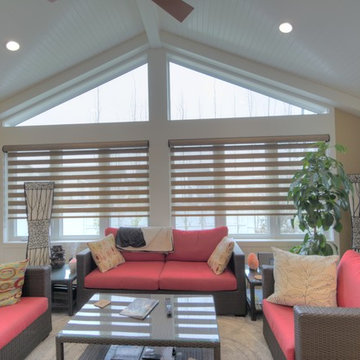
This renovation features an open concept kitchen and sunroom. The kitchen was finished with granite counter tops, custom cabinetry, and a unique tile backsplash. The sunroom was finished with vaulted ceilings, a modern fire place, and high-end finishes.
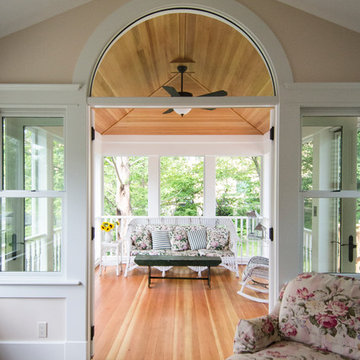
Screened-in porch addition by Meadowlark features Palladian window and Douglas fir flooring and ceiling trim
На фото: терраса среднего размера в викторианском стиле с светлым паркетным полом, стандартным камином, фасадом камина из плитки и стандартным потолком с
На фото: терраса среднего размера в викторианском стиле с светлым паркетным полом, стандартным камином, фасадом камина из плитки и стандартным потолком с
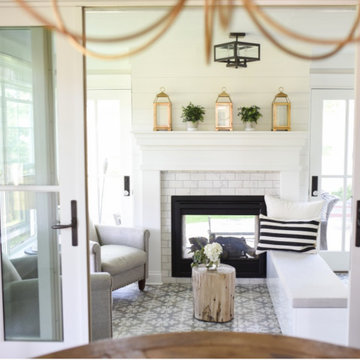
Свежая идея для дизайна: терраса в стиле неоклассика (современная классика) с полом из керамогранита, двусторонним камином, фасадом камина из плитки и серым полом - отличное фото интерьера
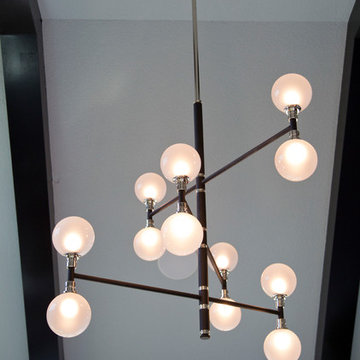
Идея дизайна: большая терраса в стиле неоклассика (современная классика) с полом из керамической плитки, стандартным камином, фасадом камина из плитки, стандартным потолком и белым полом
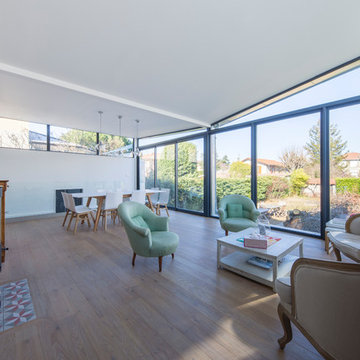
Nous avons construit une extension en ossature bois en utilisant la terrasse existante, et ajouté une nouvelle terrasse sur le jardin.
De la démolition, du terrassement et de la maçonnerie ont été nécessaires pour transformer la terrasse existante de cette maison familiale en une extension lumineuse et spacieuse, comprenant à présent un salon et une salle à manger.
La cave existante quant à elle était très humide, elle a été drainée et aménagée.
Cette maison sur les hauteurs du 5ème arrondissement de Lyon gagne ainsi une nouvelle pièce de 30m² lumineuse et agréable à vivre, et un joli look moderne avec son toit papillon réalisé sur une charpente sur-mesure.
Photos de Pierre Coussié
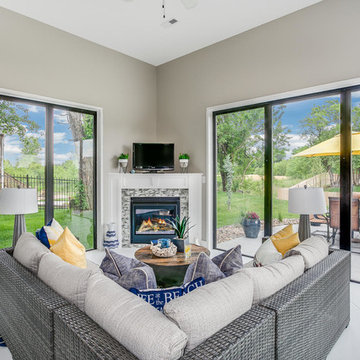
Источник вдохновения для домашнего уюта: терраса среднего размера в морском стиле с бетонным полом, угловым камином, фасадом камина из плитки, стандартным потолком и белым полом
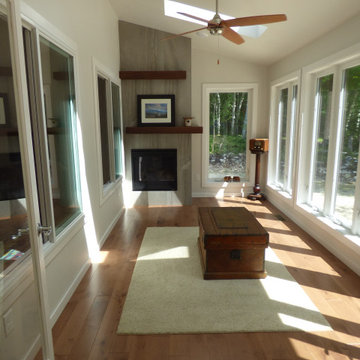
This four season Sunroom has sliding windows that open into the Living Room. The gas burning fireplace has a double floating shelf mantel and large format tile face
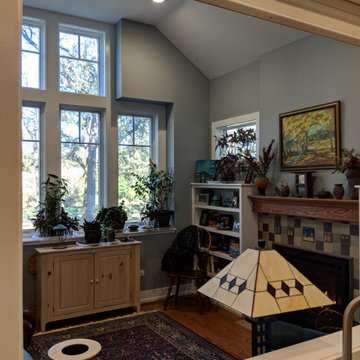
the view from the kitchen into the hearth room; which has plenty of sunlight for all the amazing house plants!
Свежая идея для дизайна: терраса среднего размера в стиле кантри с паркетным полом среднего тона, стандартным камином, фасадом камина из плитки, стандартным потолком и разноцветным полом - отличное фото интерьера
Свежая идея для дизайна: терраса среднего размера в стиле кантри с паркетным полом среднего тона, стандартным камином, фасадом камина из плитки, стандартным потолком и разноцветным полом - отличное фото интерьера
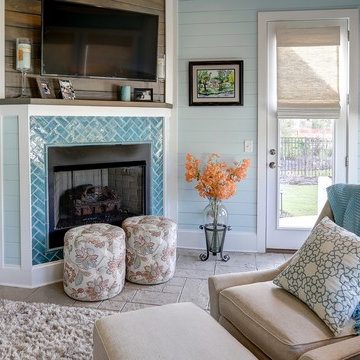
The back porch was enclosed and turned into a cozy, sunroom perfect for sharing glasses of wine with guests.
Идея дизайна: терраса в стиле неоклассика (современная классика) с фасадом камина из плитки и угловым камином
Идея дизайна: терраса в стиле неоклассика (современная классика) с фасадом камина из плитки и угловым камином
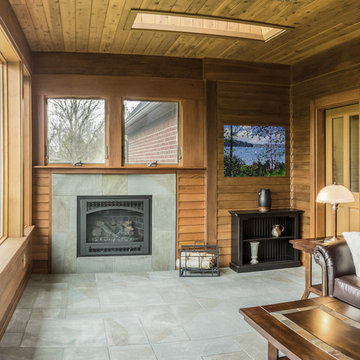
Stay warm with gas fireplace on cedar shingled back porch. Arts and Craft fireplace with ceramic tile that resembles green slate.
На фото: терраса в стиле кантри с полом из керамической плитки, стандартным камином, фасадом камина из плитки и потолочным окном
На фото: терраса в стиле кантри с полом из керамической плитки, стандартным камином, фасадом камина из плитки и потолочным окном
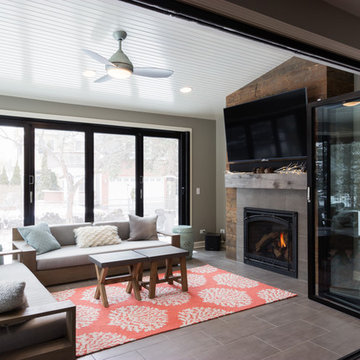
Joel Hernandez
На фото: большая терраса в стиле модернизм с полом из керамогранита, стандартным камином, фасадом камина из плитки, стандартным потолком и серым полом
На фото: большая терраса в стиле модернизм с полом из керамогранита, стандартным камином, фасадом камина из плитки, стандартным потолком и серым полом
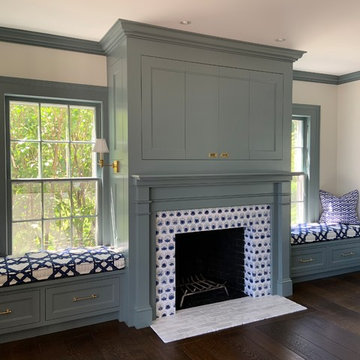
William Morris Evolution of Daisies Tiles. Photo credit, Christine Grey, Churchill Building Company, Lakeview, CT
Источник вдохновения для домашнего уюта: терраса в стиле кантри с темным паркетным полом, стандартным камином и фасадом камина из плитки
Источник вдохновения для домашнего уюта: терраса в стиле кантри с темным паркетным полом, стандартным камином и фасадом камина из плитки
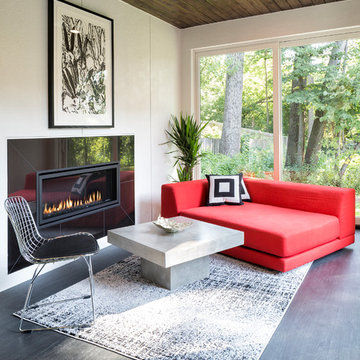
Builder: PIllar Homes
Идея дизайна: терраса среднего размера в современном стиле с горизонтальным камином, фасадом камина из плитки и стандартным потолком
Идея дизайна: терраса среднего размера в современном стиле с горизонтальным камином, фасадом камина из плитки и стандартным потолком
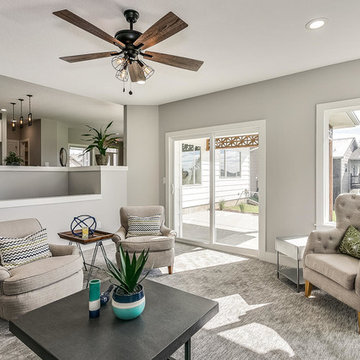
AEV
Свежая идея для дизайна: большая терраса в стиле модернизм с ковровым покрытием, стандартным камином, фасадом камина из плитки, стандартным потолком и серым полом - отличное фото интерьера
Свежая идея для дизайна: большая терраса в стиле модернизм с ковровым покрытием, стандартным камином, фасадом камина из плитки, стандартным потолком и серым полом - отличное фото интерьера
Фото: терраса с фасадом камина из плитки
4
