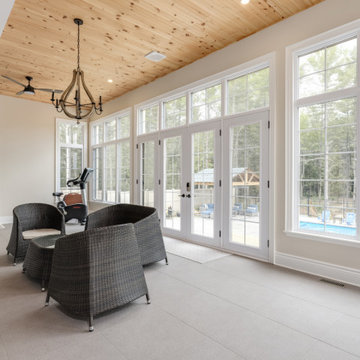Фото: терраса с фасадом камина из плитки
Сортировать:
Бюджет
Сортировать:Популярное за сегодня
161 - 180 из 214 фото
1 из 2
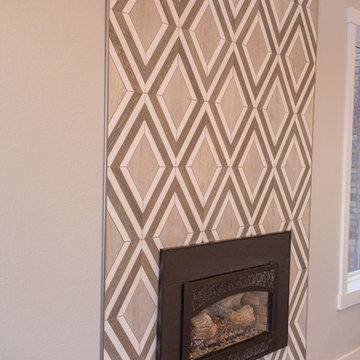
Fireplace Tile and Hardwood Flooring purchased and installed by Bridget's Room.
На фото: большая терраса в стиле неоклассика (современная классика) с светлым паркетным полом, стандартным камином, фасадом камина из плитки, стандартным потолком и бежевым полом
На фото: большая терраса в стиле неоклассика (современная классика) с светлым паркетным полом, стандартным камином, фасадом камина из плитки, стандартным потолком и бежевым полом
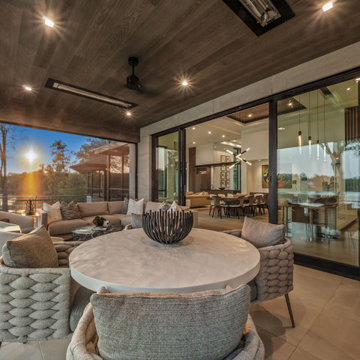
Relaxing outdoor space using durable performance fabrics, and outdoor furniture. The highly textured, soft neutral color palette blends beautifully with this gorgeous natural setting. The room is multi-functional: dining, lounging, entertaining, playing cards, grilling and comfortably gathering.
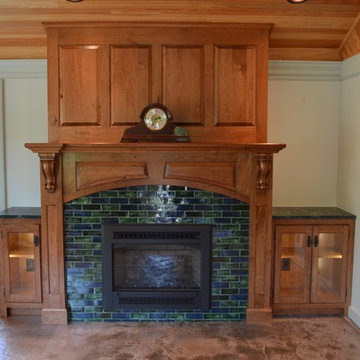
Свежая идея для дизайна: терраса с фасадом камина из плитки и стандартным потолком - отличное фото интерьера
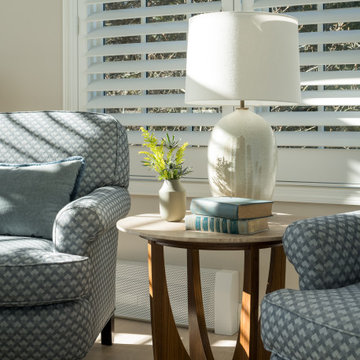
Идея дизайна: большая терраса в стиле неоклассика (современная классика) с светлым паркетным полом, стандартным камином и фасадом камина из плитки
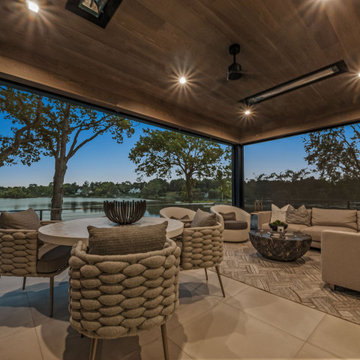
Relaxing outdoor space using durable performance fabrics, and outdoor furniture. The highly textured, soft neutral color palette blends beautifully with this gorgeous natural setting. The room is multi-functional: dining, lounging, entertaining, playing cards, grilling and comfortably gathering.
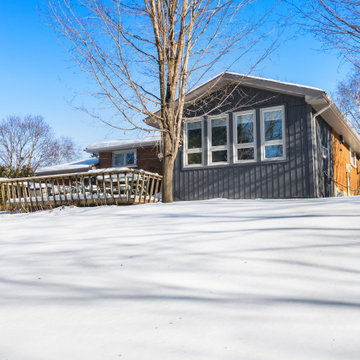
This 4 season sunroom addition replaced an old, poorly built 3 season sunroom built over an old deck. This is now the most commonly used room in the home.
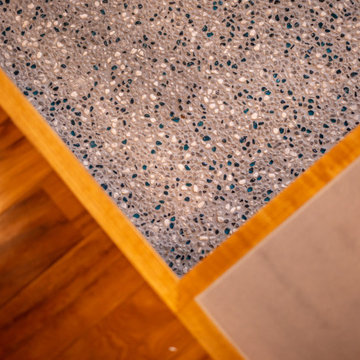
土間の洗い出しはガラスビーズ入りで、太陽光を受けてキラキラと輝きます。
Источник вдохновения для домашнего уюта: терраса в стиле кантри с бетонным полом, печью-буржуйкой, фасадом камина из плитки, стандартным потолком и разноцветным полом
Источник вдохновения для домашнего уюта: терраса в стиле кантри с бетонным полом, печью-буржуйкой, фасадом камина из плитки, стандартным потолком и разноцветным полом
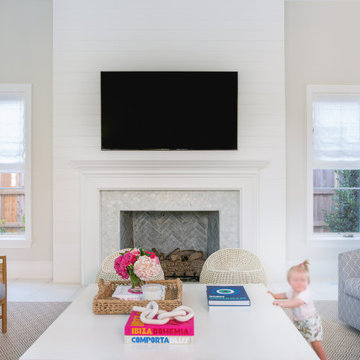
Стильный дизайн: терраса в стиле неоклассика (современная классика) с полом из известняка, стандартным камином, фасадом камина из плитки и белым полом - последний тренд
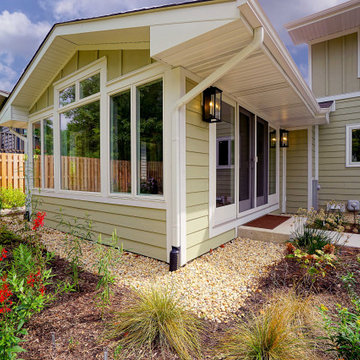
Свежая идея для дизайна: маленькая терраса в классическом стиле с полом из керамической плитки, стандартным камином и фасадом камина из плитки для на участке и в саду - отличное фото интерьера
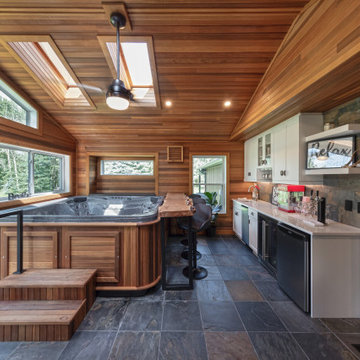
Our client was so happy with the full interior renovation we did for her a few years ago, that she asked us back to help expand her indoor and outdoor living space. In the back, we added a new hot tub room, a screened-in covered deck, and a balcony off her master bedroom. In the front we added another covered deck and a new covered car port on the side. The new hot tub room interior was finished with cedar wooden paneling inside and heated tile flooring. Along with the hot tub, a custom wet bar and a beautiful double-sided fireplace was added. The entire exterior was re-done with premium siding, custom planter boxes were added, as well as other outdoor millwork and landscaping enhancements. The end result is nothing short of incredible!
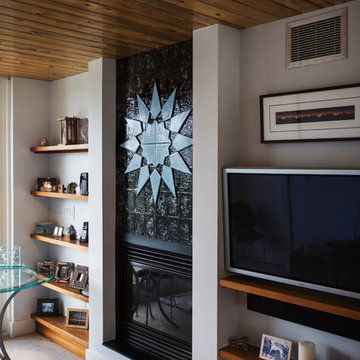
This tile installation anchored a functional thermal mass to a gas fireplace. We designed a geometric star form held in relief against a glassy, black background sprinkled with white reflective highlights that simultaneously evoked a night sky sprinkled with stars, and shallow black water glistening in moonlight. The star itself is glazed in a vivid blue with white tesselations sinking seamlessly into the blue and is mounted physically in the foreground of the piece. Photo by Marla Rutherford
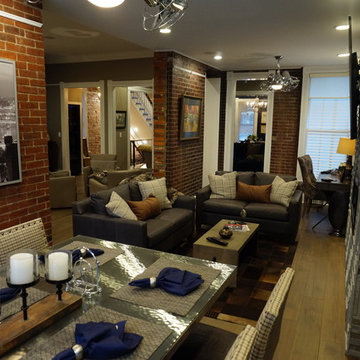
Green Trade Contracting
Источник вдохновения для домашнего уюта: большая терраса в стиле неоклассика (современная классика) с темным паркетным полом, стандартным камином, фасадом камина из плитки и стандартным потолком
Источник вдохновения для домашнего уюта: большая терраса в стиле неоклассика (современная классика) с темным паркетным полом, стандартным камином, фасадом камина из плитки и стандартным потолком
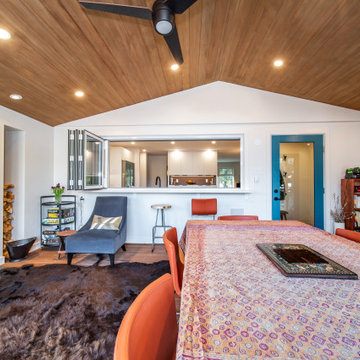
Идея дизайна: терраса в стиле фьюжн с темным паркетным полом, печью-буржуйкой, фасадом камина из плитки и коричневым полом
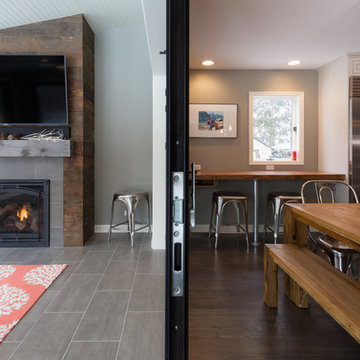
Joel Hernandez
Свежая идея для дизайна: большая терраса в стиле модернизм с полом из керамогранита, стандартным потолком, серым полом, стандартным камином и фасадом камина из плитки - отличное фото интерьера
Свежая идея для дизайна: большая терраса в стиле модернизм с полом из керамогранита, стандартным потолком, серым полом, стандартным камином и фасадом камина из плитки - отличное фото интерьера
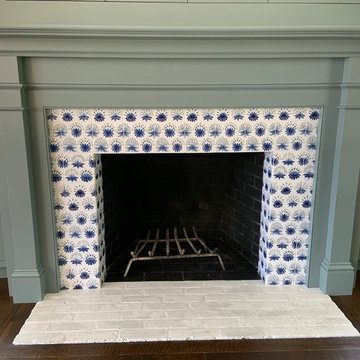
William Morris Evolution of Daisies Tiles. Photo credit, Christine Grey, Churchill Building Company, Lakeview, CT
На фото: терраса в стиле кантри с темным паркетным полом, стандартным камином и фасадом камина из плитки с
На фото: терраса в стиле кантри с темным паркетным полом, стандартным камином и фасадом камина из плитки с
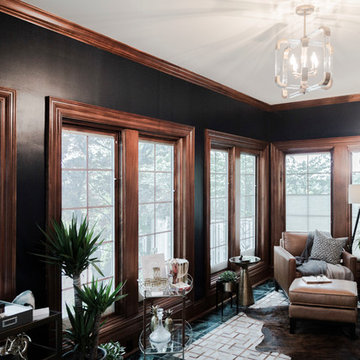
На фото: терраса среднего размера в стиле фьюжн с полом из керамической плитки, стандартным камином, фасадом камина из плитки, стандартным потолком и зеленым полом

This 2,500 square-foot home, combines the an industrial-meets-contemporary gives its owners the perfect place to enjoy their rustic 30- acre property. Its multi-level rectangular shape is covered with corrugated red, black, and gray metal, which is low-maintenance and adds to the industrial feel.
Encased in the metal exterior, are three bedrooms, two bathrooms, a state-of-the-art kitchen, and an aging-in-place suite that is made for the in-laws. This home also boasts two garage doors that open up to a sunroom that brings our clients close nature in the comfort of their own home.
The flooring is polished concrete and the fireplaces are metal. Still, a warm aesthetic abounds with mixed textures of hand-scraped woodwork and quartz and spectacular granite counters. Clean, straight lines, rows of windows, soaring ceilings, and sleek design elements form a one-of-a-kind, 2,500 square-foot home
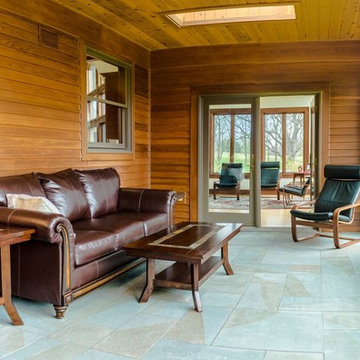
Warm cedar shingled back porch with ceramic mosaic tile floor that mimics green slate.
Пример оригинального дизайна: терраса в стиле кантри с полом из керамической плитки, стандартным камином, фасадом камина из плитки и потолочным окном
Пример оригинального дизайна: терраса в стиле кантри с полом из керамической плитки, стандартным камином, фасадом камина из плитки и потолочным окном
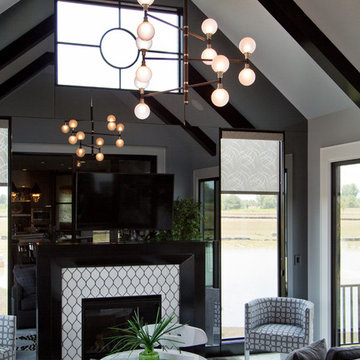
На фото: большая терраса в стиле неоклассика (современная классика) с полом из керамической плитки, стандартным камином, фасадом камина из плитки, стандартным потолком и белым полом
Фото: терраса с фасадом камина из плитки
9
