Фото: серая терраса с фасадом камина из плитки
Сортировать:
Бюджет
Сортировать:Популярное за сегодня
1 - 20 из 24 фото
1 из 3

The Sunroom is open to the Living / Family room, and has windows looking to both the Breakfast nook / Kitchen as well as to the yard on 2 sides. There is also access to the back deck through this room. The large windows, ceiling fan and tile floor makes you feel like you're outside while still able to enjoy the comforts of indoor spaces. The built-in banquette provides not only additional storage, but ample seating in the room without the clutter of chairs. The mutli-purpose room is currently used for the homeowner's many stained glass projects.
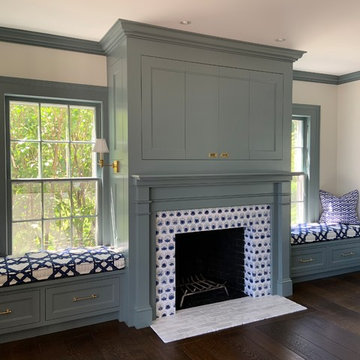
William Morris Evolution of Daisies Tiles. Photo credit, Christine Grey, Churchill Building Company, Lakeview, CT
Источник вдохновения для домашнего уюта: терраса в стиле кантри с темным паркетным полом, стандартным камином и фасадом камина из плитки
Источник вдохновения для домашнего уюта: терраса в стиле кантри с темным паркетным полом, стандартным камином и фасадом камина из плитки

This 2,500 square-foot home, combines the an industrial-meets-contemporary gives its owners the perfect place to enjoy their rustic 30- acre property. Its multi-level rectangular shape is covered with corrugated red, black, and gray metal, which is low-maintenance and adds to the industrial feel.
Encased in the metal exterior, are three bedrooms, two bathrooms, a state-of-the-art kitchen, and an aging-in-place suite that is made for the in-laws. This home also boasts two garage doors that open up to a sunroom that brings our clients close nature in the comfort of their own home.
The flooring is polished concrete and the fireplaces are metal. Still, a warm aesthetic abounds with mixed textures of hand-scraped woodwork and quartz and spectacular granite counters. Clean, straight lines, rows of windows, soaring ceilings, and sleek design elements form a one-of-a-kind, 2,500 square-foot home
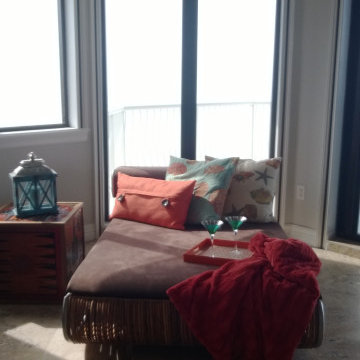
Modular Indoor-Outdoor Furniture
Brown Suede
Travertine Flooring
Пример оригинального дизайна: терраса в современном стиле с полом из травертина, угловым камином, фасадом камина из плитки и бежевым полом
Пример оригинального дизайна: терраса в современном стиле с полом из травертина, угловым камином, фасадом камина из плитки и бежевым полом
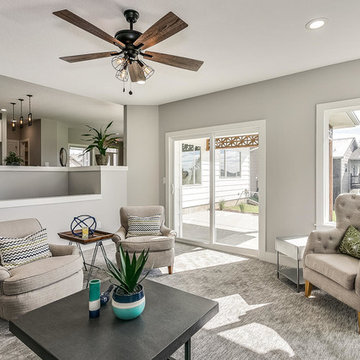
AEV
Свежая идея для дизайна: большая терраса в стиле модернизм с ковровым покрытием, стандартным камином, фасадом камина из плитки, стандартным потолком и серым полом - отличное фото интерьера
Свежая идея для дизайна: большая терраса в стиле модернизм с ковровым покрытием, стандартным камином, фасадом камина из плитки, стандартным потолком и серым полом - отличное фото интерьера
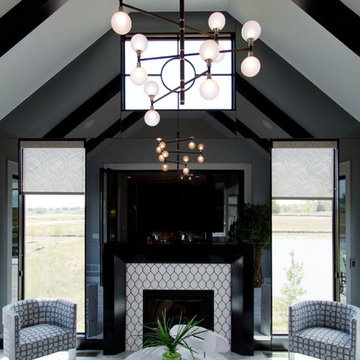
Стильный дизайн: большая терраса в стиле неоклассика (современная классика) с полом из керамической плитки, стандартным камином, фасадом камина из плитки, стандартным потолком и белым полом - последний тренд
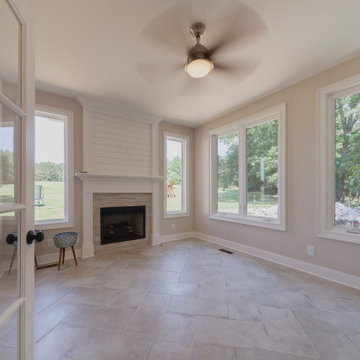
Идея дизайна: терраса в классическом стиле с полом из керамической плитки, стандартным камином, фасадом камина из плитки и бежевым полом
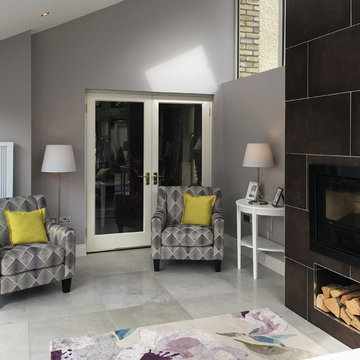
Wall: Dwell Brown 45x90
Floor: Chambord Beige Lappato 60x90. Semi-polished porcelain tile.
Photo by National Tile Ltd
Пример оригинального дизайна: маленькая терраса в современном стиле с полом из керамогранита, стандартным камином, фасадом камина из плитки, стандартным потолком и бежевым полом для на участке и в саду
Пример оригинального дизайна: маленькая терраса в современном стиле с полом из керамогранита, стандартным камином, фасадом камина из плитки, стандартным потолком и бежевым полом для на участке и в саду
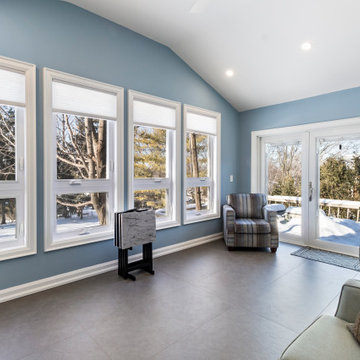
This 4 season sunroom addition replaced an old, poorly built 3 season sunroom built over an old deck. This is now the most commonly used room in the home.
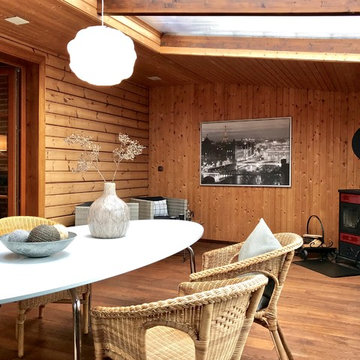
Raumwerk Kerstin Keitel
Свежая идея для дизайна: терраса среднего размера в стиле кантри с паркетным полом среднего тона, печью-буржуйкой, фасадом камина из плитки, стеклянным потолком и коричневым полом - отличное фото интерьера
Свежая идея для дизайна: терраса среднего размера в стиле кантри с паркетным полом среднего тона, печью-буржуйкой, фасадом камина из плитки, стеклянным потолком и коричневым полом - отличное фото интерьера
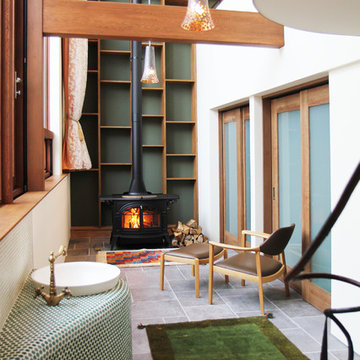
スキップフロアの家
Свежая идея для дизайна: терраса в стиле модернизм с стандартным потолком, серым полом, печью-буржуйкой и фасадом камина из плитки - отличное фото интерьера
Свежая идея для дизайна: терраса в стиле модернизм с стандартным потолком, серым полом, печью-буржуйкой и фасадом камина из плитки - отличное фото интерьера
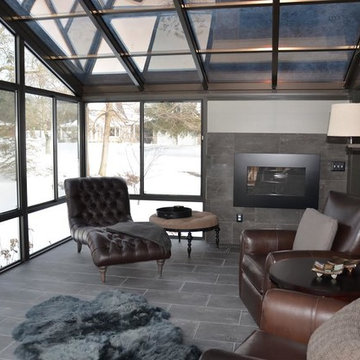
Стильный дизайн: большая терраса в стиле неоклассика (современная классика) с полом из керамической плитки, горизонтальным камином, фасадом камина из плитки, потолочным окном и серым полом - последний тренд
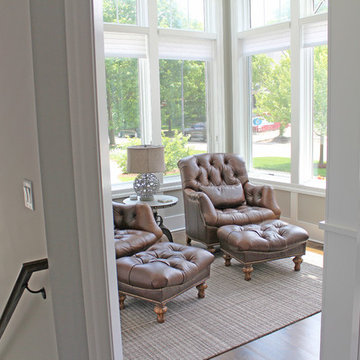
A perfect space for morning coffee! Sun rooms have become a staple among new homes. Enjoy a panoramic view in your favorite chairs!
Meyer Design
На фото: терраса среднего размера в морском стиле с паркетным полом среднего тона, коричневым полом, стандартным камином, стандартным потолком и фасадом камина из плитки с
На фото: терраса среднего размера в морском стиле с паркетным полом среднего тона, коричневым полом, стандартным камином, стандартным потолком и фасадом камина из плитки с
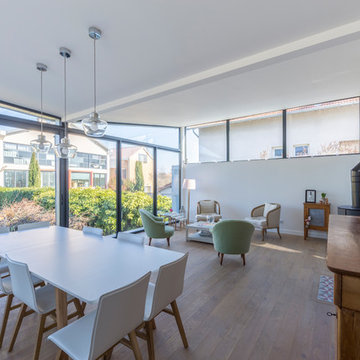
Nous avons construit une extension en ossature bois en utilisant la terrasse existante, et ajouté une nouvelle terrasse sur le jardin.
De la démolition, du terrassement et de la maçonnerie ont été nécessaires pour transformer la terrasse existante de cette maison familiale en une extension lumineuse et spacieuse, comprenant à présent un salon et une salle à manger.
La cave existante quant à elle était très humide, elle a été drainée et aménagée.
Cette maison sur les hauteurs du 5ème arrondissement de Lyon gagne ainsi une nouvelle pièce de 30m² lumineuse et agréable à vivre, et un joli look moderne avec son toit papillon réalisé sur une charpente sur-mesure.
Photos de Pierre Coussié
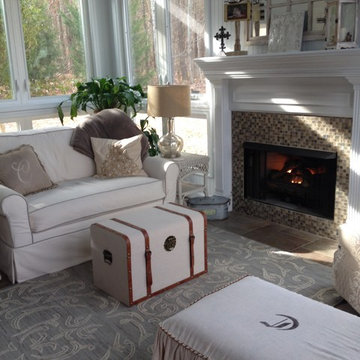
Rowe Somerset Slipcover Sleeper at Barnett Furniture in Trussville / Birmingham, Alabama
На фото: терраса с фасадом камина из плитки
На фото: терраса с фасадом камина из плитки
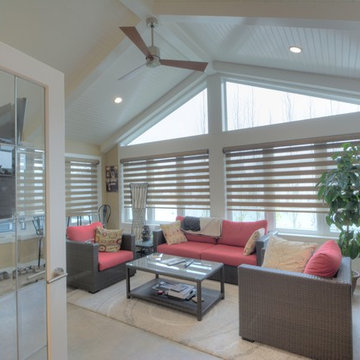
This renovation features an open concept kitchen and sunroom. The kitchen was finished with granite counter tops, custom cabinetry, and a unique tile backsplash. The sunroom was finished with vaulted ceilings, a modern fire place, and high-end finishes.
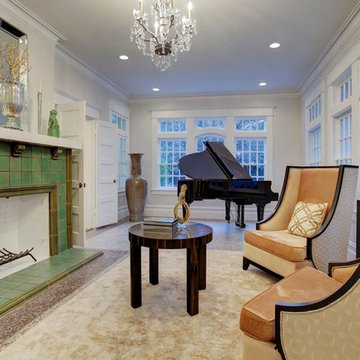
Architects: Morningside Architects, LLP
Developer: Major Farina Investments
Contractor: Michalson Builders
Photographer: Andres Ariza of TK Images
Стильный дизайн: большая терраса в викторианском стиле с бетонным полом, стандартным камином, фасадом камина из плитки и стандартным потолком - последний тренд
Стильный дизайн: большая терраса в викторианском стиле с бетонным полом, стандартным камином, фасадом камина из плитки и стандартным потолком - последний тренд
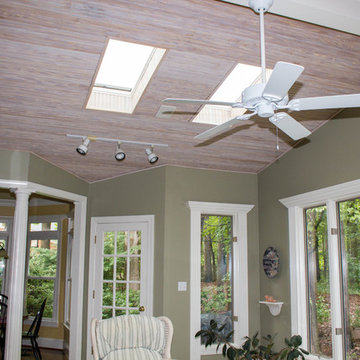
Heather Cooper Photography
Стильный дизайн: маленькая терраса в стиле неоклассика (современная классика) с потолочным окном, полом из керамической плитки, стандартным камином, фасадом камина из плитки и бежевым полом для на участке и в саду - последний тренд
Стильный дизайн: маленькая терраса в стиле неоклассика (современная классика) с потолочным окном, полом из керамической плитки, стандартным камином, фасадом камина из плитки и бежевым полом для на участке и в саду - последний тренд
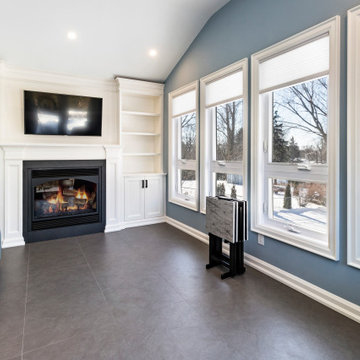
This 4 season sunroom addition replaced an old, poorly built 3 season sunroom built over an old deck. This is now the most commonly used room in the home.
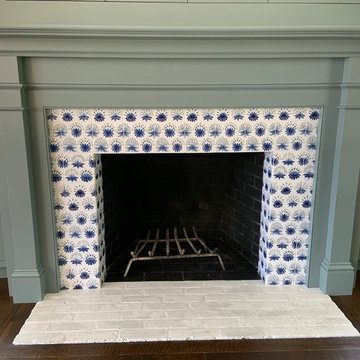
William Morris Evolution of Daisies Tiles. Photo credit, Christine Grey, Churchill Building Company, Lakeview, CT
На фото: терраса в стиле кантри с темным паркетным полом, стандартным камином и фасадом камина из плитки с
На фото: терраса в стиле кантри с темным паркетным полом, стандартным камином и фасадом камина из плитки с
Фото: серая терраса с фасадом камина из плитки
1