Фото: терраса с фасадом камина из дерева и фасадом камина из плитки
Сортировать:
Бюджет
Сортировать:Популярное за сегодня
1 - 20 из 342 фото
1 из 3

Our designer chose to work with softer faceted shapes for the garden room to create a contrast with the squares and angles of the existing building. To the left of the garden room, a porch provides a link to the house separated from the living space by internal doors. The window detail reflects that on the house with the exception of two windows to the rear wall of the orangery, which have rounded tops. Two sets of doors open onto two elevations - designed to provide maximum appreciation of the outside.

Our 4553 sq. ft. model currently has the latest smart home technology including a Control 4 centralized home automation system that can control lights, doors, temperature and more. This sunroom has state of the art technology that controls the window blinds, sound, and a fireplace with built in shelves. There is plenty of light and a built in breakfast nook that seats ten. Situated right next to the kitchen, food can be walked in or use the built in pass through.

Christy Bredahl
На фото: терраса среднего размера в стиле неоклассика (современная классика) с полом из керамогранита, стандартным камином, фасадом камина из дерева и стандартным потолком
На фото: терраса среднего размера в стиле неоклассика (современная классика) с полом из керамогранита, стандартным камином, фасадом камина из дерева и стандартным потолком

Свежая идея для дизайна: терраса в современном стиле с светлым паркетным полом, горизонтальным камином, фасадом камина из плитки, потолочным окном и серым полом - отличное фото интерьера

Photos copyright 2012 Scripps Network, LLC. Used with permission, all rights reserved.
Пример оригинального дизайна: терраса среднего размера в стиле неоклассика (современная классика) с стандартным камином, фасадом камина из плитки, стандартным потолком, полом из керамической плитки и серым полом
Пример оригинального дизайна: терраса среднего размера в стиле неоклассика (современная классика) с стандартным камином, фасадом камина из плитки, стандартным потолком, полом из керамической плитки и серым полом
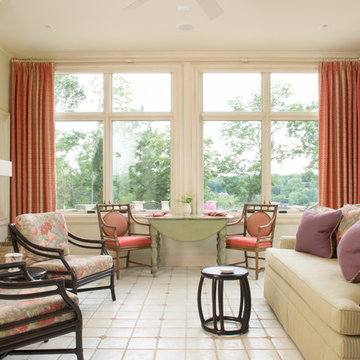
Matt Kocourek
Свежая идея для дизайна: терраса в классическом стиле с фасадом камина из плитки и стандартным потолком - отличное фото интерьера
Свежая идея для дизайна: терраса в классическом стиле с фасадом камина из плитки и стандартным потолком - отличное фото интерьера

Our client was so happy with the full interior renovation we did for her a few years ago, that she asked us back to help expand her indoor and outdoor living space. In the back, we added a new hot tub room, a screened-in covered deck, and a balcony off her master bedroom. In the front we added another covered deck and a new covered car port on the side. The new hot tub room interior was finished with cedar wooden paneling inside and heated tile flooring. Along with the hot tub, a custom wet bar and a beautiful double-sided fireplace was added. The entire exterior was re-done with premium siding, custom planter boxes were added, as well as other outdoor millwork and landscaping enhancements. The end result is nothing short of incredible!
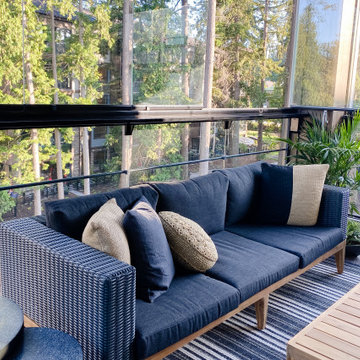
Our clients wanted an outdoor sanctuary in this very unique solarium space. The sliding glass windows, surrounding the space, turn this into a 12 months a year bonus room.

На фото: терраса среднего размера в классическом стиле с светлым паркетным полом, двусторонним камином, фасадом камина из плитки, стандартным потолком и коричневым полом
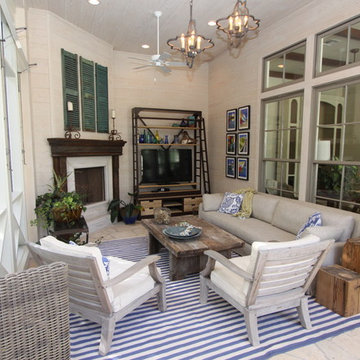
Свежая идея для дизайна: терраса среднего размера в стиле кантри с угловым камином, фасадом камина из дерева, стандартным потолком и бежевым полом - отличное фото интерьера
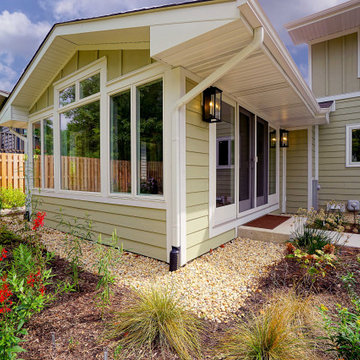
Свежая идея для дизайна: маленькая терраса в классическом стиле с полом из керамической плитки, стандартным камином и фасадом камина из плитки для на участке и в саду - отличное фото интерьера

With a growing family, the client needed a cozy family space for everyone to hangout. We created a beautiful farm-house sunroom with a grand fireplace. The design reflected colonial exterior and blended well with the rest of the interior style.
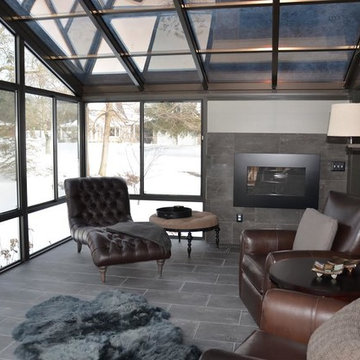
Стильный дизайн: большая терраса в стиле неоклассика (современная классика) с полом из керамической плитки, горизонтальным камином, фасадом камина из плитки, потолочным окном и серым полом - последний тренд
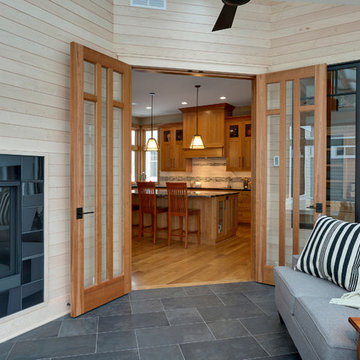
Design: RDS Architects | Photography: Spacecrafting Photography
На фото: терраса среднего размера в стиле неоклассика (современная классика) с двусторонним камином, фасадом камина из плитки, потолочным окном и полом из керамической плитки с
На фото: терраса среднего размера в стиле неоклассика (современная классика) с двусторонним камином, фасадом камина из плитки, потолочным окном и полом из керамической плитки с
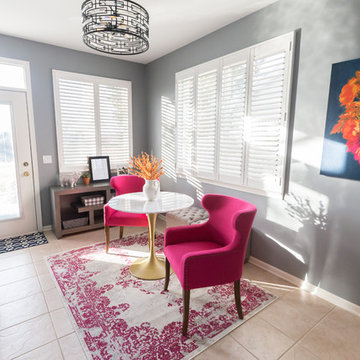
Unidos Marketing Network
Пример оригинального дизайна: маленькая терраса в стиле неоклассика (современная классика) с полом из керамической плитки, стандартным камином, фасадом камина из дерева и бежевым полом для на участке и в саду
Пример оригинального дизайна: маленькая терраса в стиле неоклассика (современная классика) с полом из керамической плитки, стандартным камином, фасадом камина из дерева и бежевым полом для на участке и в саду
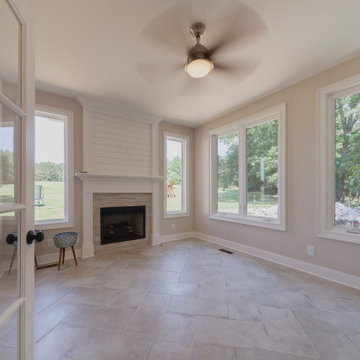
Идея дизайна: терраса в классическом стиле с полом из керамической плитки, стандартным камином, фасадом камина из плитки и бежевым полом
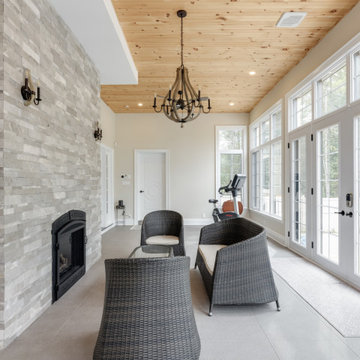
Источник вдохновения для домашнего уюта: терраса с фасадом камина из плитки
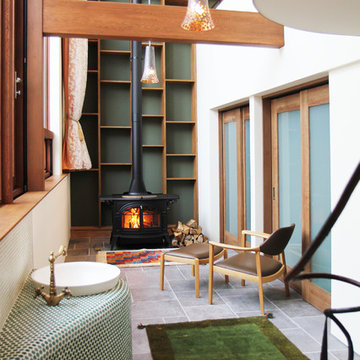
スキップフロアの家
Свежая идея для дизайна: терраса в стиле модернизм с стандартным потолком, серым полом, печью-буржуйкой и фасадом камина из плитки - отличное фото интерьера
Свежая идея для дизайна: терраса в стиле модернизм с стандартным потолком, серым полом, печью-буржуйкой и фасадом камина из плитки - отличное фото интерьера
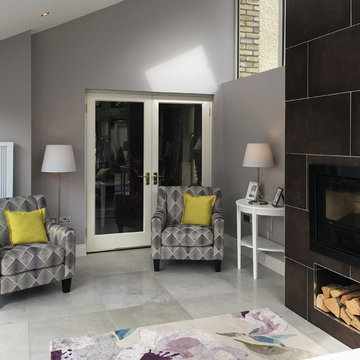
Wall: Dwell Brown 45x90
Floor: Chambord Beige Lappato 60x90. Semi-polished porcelain tile.
Photo by National Tile Ltd
Пример оригинального дизайна: маленькая терраса в современном стиле с полом из керамогранита, стандартным камином, фасадом камина из плитки, стандартным потолком и бежевым полом для на участке и в саду
Пример оригинального дизайна: маленькая терраса в современном стиле с полом из керамогранита, стандартным камином, фасадом камина из плитки, стандартным потолком и бежевым полом для на участке и в саду
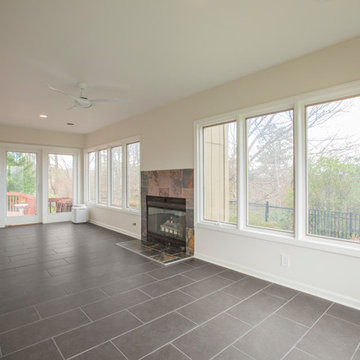
Alexander Rose Photography
На фото: большая терраса в стиле неоклассика (современная классика) с полом из керамической плитки, стандартным камином, фасадом камина из плитки, стандартным потолком и серым полом с
На фото: большая терраса в стиле неоклассика (современная классика) с полом из керамической плитки, стандартным камином, фасадом камина из плитки, стандартным потолком и серым полом с
Фото: терраса с фасадом камина из дерева и фасадом камина из плитки
1