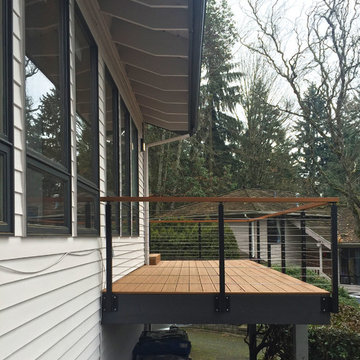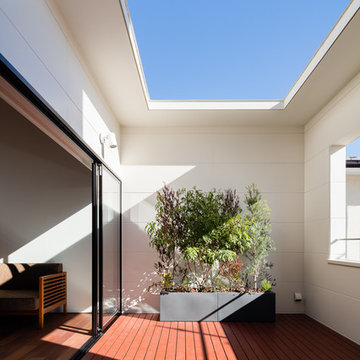Фото: терраса на боковом дворе
Сортировать:
Бюджет
Сортировать:Популярное за сегодня
81 - 100 из 5 457 фото
1 из 2
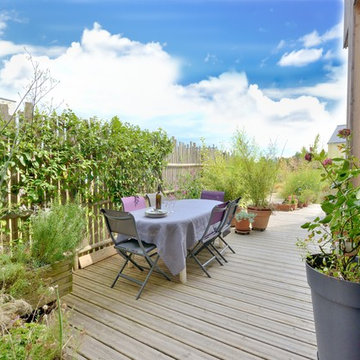
Идея дизайна: большая терраса на боковом дворе в стиле кантри с растениями в контейнерах без защиты от солнца
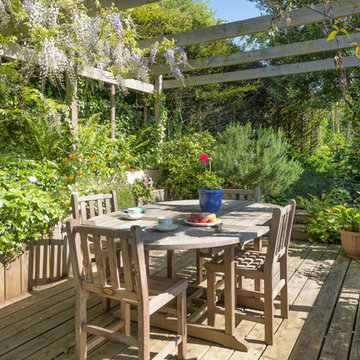
Afternoon tea on a lovely decked terrace, Dartmouth, South Devon. Photo Styling Jan Cadle, Colin Cadle Photography
Идея дизайна: пергола на террасе среднего размера на боковом дворе в стиле кантри
Идея дизайна: пергола на террасе среднего размера на боковом дворе в стиле кантри
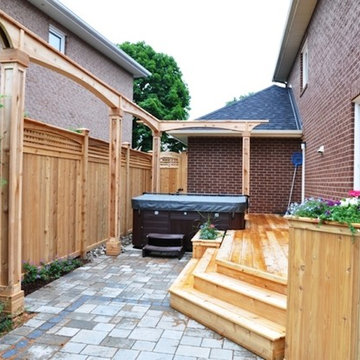
This deck and fence project has made great use of the side yard, giving the family direct access to the hot tub as well as privacy from their neighbours. The interlock completes the area and provides the perfect transition to the rest of the back garden.
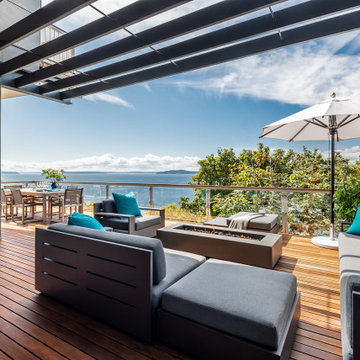
Expansive deck with outdoor living room and dining room. Outdoor sofas surround the firepit. Steel trellis above and IPE deck below. The custom steel and glass deck rail was designed with the view in mind.
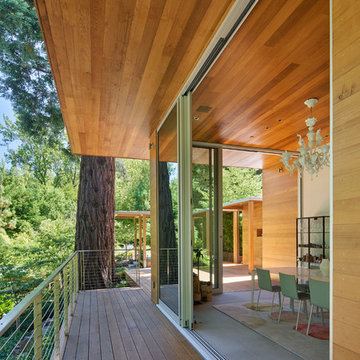
Bruce Damonte
Стильный дизайн: терраса среднего размера на боковом дворе в стиле модернизм с навесом - последний тренд
Стильный дизайн: терраса среднего размера на боковом дворе в стиле модернизм с навесом - последний тренд
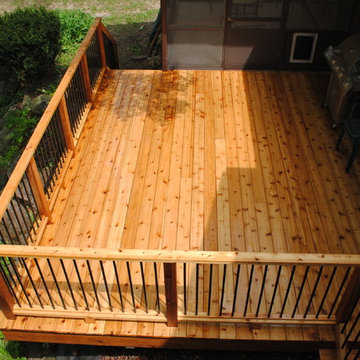
Quigleydecks.com
Quigley Decks is a Madison, WI-based home improvement contractor specializing in building decks, pergolas, porches, patios and carpentry projects that make the outside of your home a more pleasing place to relax. We are pleased to service much of greater Wisconsin including Cottage Grove, De Forest, Fitchburg, Janesville, Lake Mills, Madison, Middleton, Monona, Mt. Horeb, Stoughton, Sun Prairie, Verona, Waunakee, Milwaukee, Oconomowoc, Pewaukee, the Dells area and more.
We believe in solid workmanship and take great care in hand-selecting quality materials including Western Red Cedar, Ipe hardwoods and Trex, TimberTech and AZEK composites from select, southern Wisconsin vendors. Our goals are building quality and customer satisfaction. We ensure that no matter what the size of the job, it will be done right the first time and built to last.
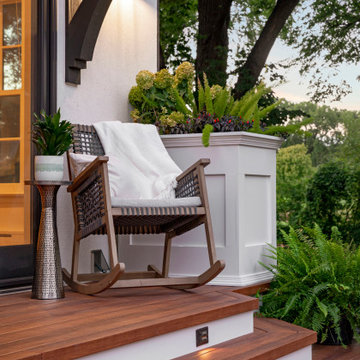
This stunning, tiered, composite deck was installed to complement the modern Tudor style home. It is complete with cable railings, an entertaining space, a stacked stone retaining wall, a raised planting bed, built in planters and a bluestone paver patio and walkway.
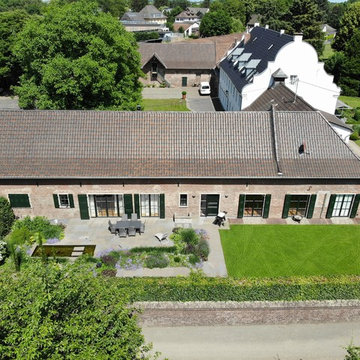
Gartenansicht der Wohnung nach dem Umbau
Источник вдохновения для домашнего уюта: фонтан на террасе среднего размера на боковом дворе в стиле кантри без защиты от солнца
Источник вдохновения для домашнего уюта: фонтан на террасе среднего размера на боковом дворе в стиле кантри без защиты от солнца
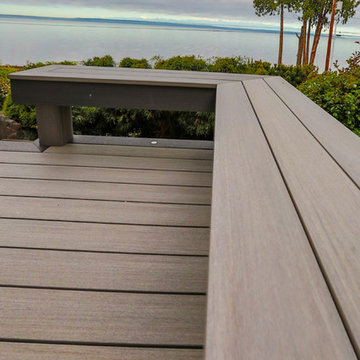
multiple decks, one that wraps around the upper level. One one of the middle level and one on the floor level. cable railing with stairs. Composite decking by Timbertech. Job built by Masterdecks.
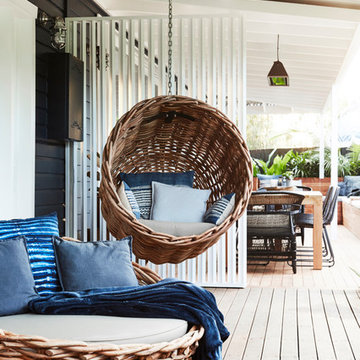
The Barefoot Bay Cottage is the first-holiday house to be designed and built for boutique accommodation business, Barefoot Escapes (www.barefootescapes.com.au). Working with many of The Designory’s favourite brands, it has been designed with an overriding luxe Australian coastal style synonymous with Sydney based team. The newly renovated three bedroom cottage is a north facing home which has been designed to capture the sun and the cooling summer breeze. Inside, the home is light-filled, open plan and imbues instant calm with a luxe palette of coastal and hinterland tones. The contemporary styling includes layering of earthy, tribal and natural textures throughout providing a sense of cohesiveness and instant tranquillity allowing guests to prioritise rest and rejuvenation.
Images captured by Jessie Prince
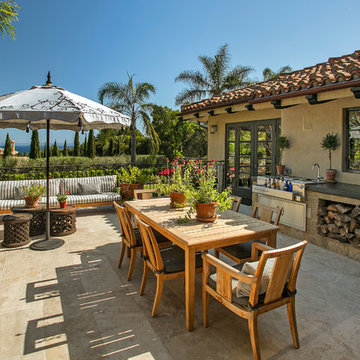
Jim Bartsch Photography
Стильный дизайн: терраса среднего размера на боковом дворе в средиземноморском стиле с летней кухней без защиты от солнца - последний тренд
Стильный дизайн: терраса среднего размера на боковом дворе в средиземноморском стиле с летней кухней без защиты от солнца - последний тренд
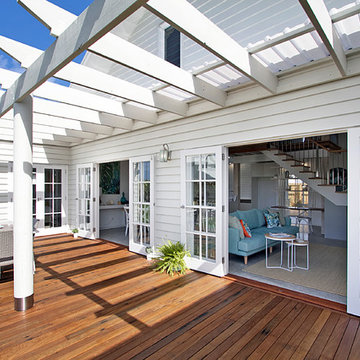
The “CLOUD” is a Hamptons inspired Queenslander home with a twist on the
South Pacific Bungalow. It embraces light, breeze and transitional outdoor living. We can customize the floorplan to suit your lifestyle or you can choose
from our many designs in our PACIFIC RANGE
living.
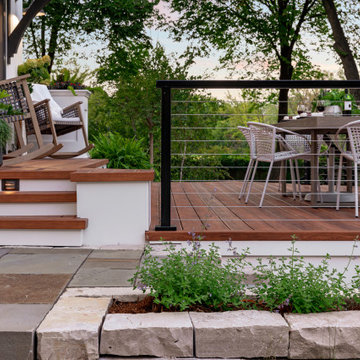
This stunning, tiered, composite deck was installed to complement the modern Tudor style home. It is complete with cable railings, an entertaining space, a stacked stone retaining wall, a raised planting bed, built in planters and a bluestone paver patio and walkway.
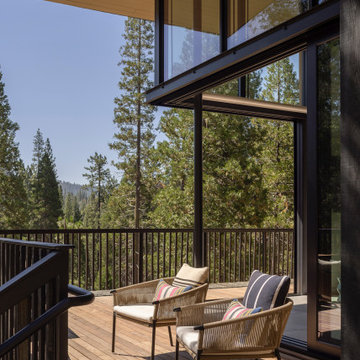
Источник вдохновения для домашнего уюта: терраса на боковом дворе в стиле модернизм с навесом и перилами из смешанных материалов
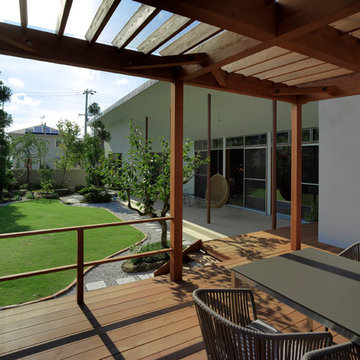
アウトドアダイニングから、主庭とリビング方向を臨む。
透明の屋根付きテラスなので、雨を眺めながら外で食事ができる。バーベキューセットも常備。
Свежая идея для дизайна: большая пергола на террасе на боковом дворе в стиле кантри - отличное фото интерьера
Свежая идея для дизайна: большая пергола на террасе на боковом дворе в стиле кантри - отличное фото интерьера
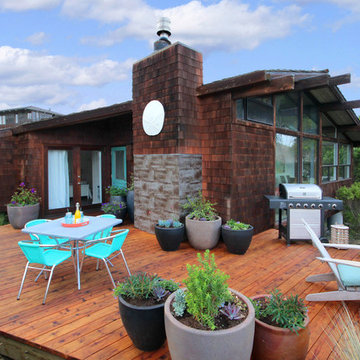
Genia Barnes
На фото: терраса на боковом дворе в морском стиле с зоной барбекю без защиты от солнца
На фото: терраса на боковом дворе в морском стиле с зоной барбекю без защиты от солнца
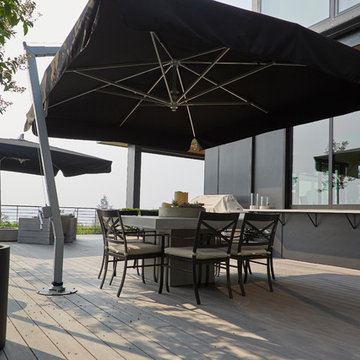
The kitchen windows slide open to create an outdoor bar top.
Идея дизайна: большая терраса на боковом дворе в современном стиле с навесом
Идея дизайна: большая терраса на боковом дворе в современном стиле с навесом
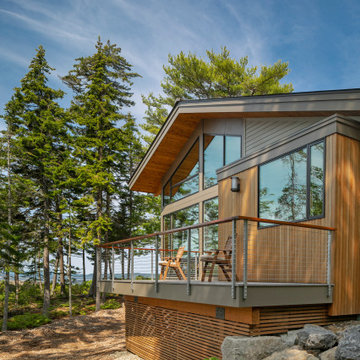
Headland is a NextHouse, situated to take advantage of the site’s panoramic ocean views while still providing privacy from the neighboring property. The home’s solar orientation provides passive solar heat gains in the winter while the home’s deep overhangs provide shade for the large glass windows in the summer. The mono-pitch roof was strategically designed to slope up towards the ocean to maximize daylight and the views.
The exposed post and beam construction allows for clear, open spaces throughout the home, but also embraces a connection with the land to invite the outside in. The aluminum clad windows, fiber cement siding and cedar trim facilitate lower maintenance without compromising the home’s quality or aesthetic.
The homeowners wanted to create a space that welcomed guests for frequent family gatherings. Acorn Deck House Company obliged by designing the home with a focus on indoor and outdoor entertaining spaces with a large, open great room and kitchen, expansive decks and a flexible layout to accommodate visitors. There is also a private master suite and roof deck, which showcases the views while maintaining privacy.
Фото: терраса на боковом дворе
5
