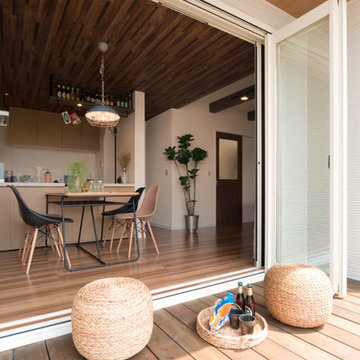Фото: терраса на боковом дворе
Сортировать:
Бюджет
Сортировать:Популярное за сегодня
61 - 80 из 5 457 фото
1 из 2
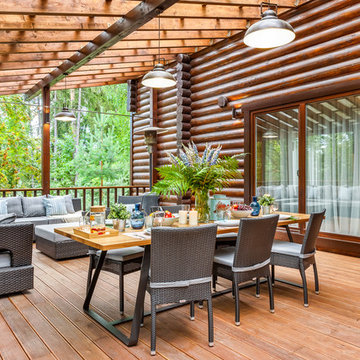
Открытая терраса в загородном бревенчатом доме. Авторы Диана Генералова, Марина Каманина, фотограф Михаил Калинин
Идея дизайна: большая пергола на террасе на боковом дворе в стиле рустика
Идея дизайна: большая пергола на террасе на боковом дворе в стиле рустика
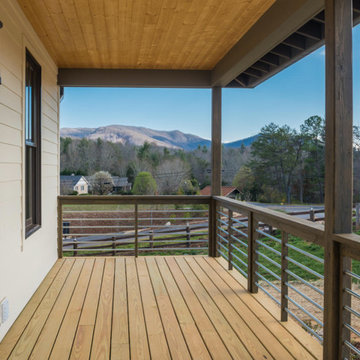
Perfectly settled in the shade of three majestic oak trees, this timeless homestead evokes a deep sense of belonging to the land. The Wilson Architects farmhouse design riffs on the agrarian history of the region while employing contemporary green technologies and methods. Honoring centuries-old artisan traditions and the rich local talent carrying those traditions today, the home is adorned with intricate handmade details including custom site-harvested millwork, forged iron hardware, and inventive stone masonry. Welcome family and guests comfortably in the detached garage apartment. Enjoy long range views of these ancient mountains with ample space, inside and out.
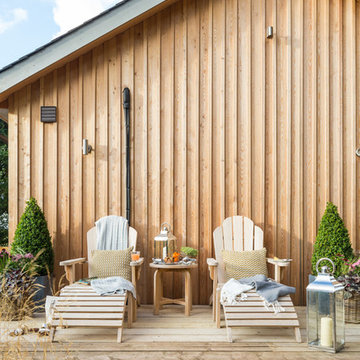
Mike Dinsdale / Midi Photography
Пример оригинального дизайна: терраса на боковом дворе в морском стиле с растениями в контейнерах без защиты от солнца
Пример оригинального дизайна: терраса на боковом дворе в морском стиле с растениями в контейнерах без защиты от солнца
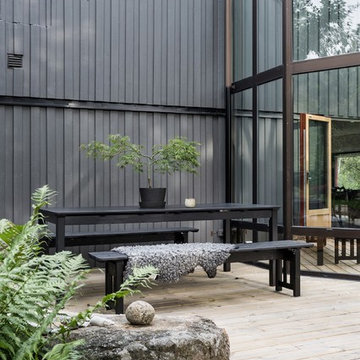
Foto: Mikael Axelsson. Styling: Josefin Hååg
На фото: терраса среднего размера на боковом дворе в скандинавском стиле без защиты от солнца с
На фото: терраса среднего размера на боковом дворе в скандинавском стиле без защиты от солнца с
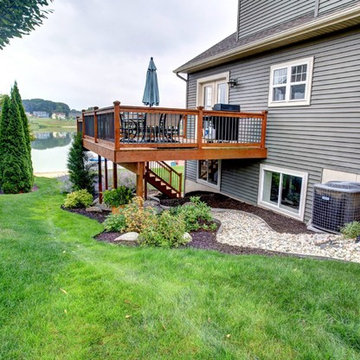
Источник вдохновения для домашнего уюта: большая терраса на боковом дворе
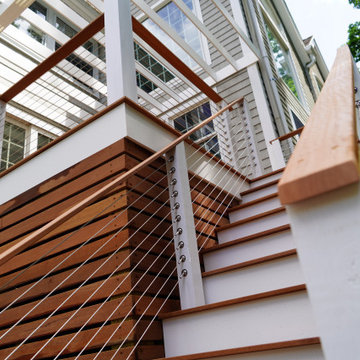
This 5,500 square foot estate in Dover, Massachusetts received an ultra luxurious mahogany boarded, wire railed, pergola and deck built exclusively by DEJESUS.
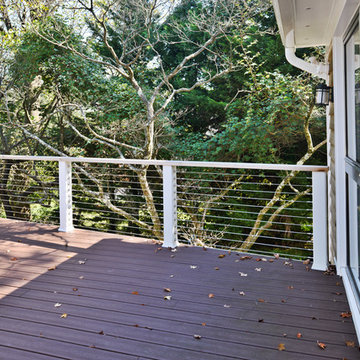
For this couple, planning to move back to their rambler home in Arlington after living overseas for few years, they were ready to get rid of clutter, clean up their grown-up kids’ boxes, and transform their home into their dream home for their golden years.
The old home included a box-like 8 feet x 10 feet kitchen, no family room, three small bedrooms and two back to back small bathrooms. The laundry room was located in a small dark space of the unfinished basement.
This home is located in a cul-de-sac, on an uphill lot, of a very secluded neighborhood with lots of new homes just being built around them.
The couple consulted an architectural firm in past but never were satisfied with the final plans. They approached Michael Nash Custom Kitchens hoping for fresh ideas.
The backyard and side yard are wooded and the existing structure was too close to building restriction lines. We developed design plans and applied for special permits to achieve our client’s goals.
The remodel includes a family room, sunroom, breakfast area, home office, large master bedroom suite, large walk-in closet, main level laundry room, lots of windows, front porch, back deck, and most important than all an elevator from lower to upper level given them and their close relative a necessary easier access.
The new plan added extra dimensions to this rambler on all four sides. Starting from the front, we excavated to allow a first level entrance, storage, and elevator room. Building just above it, is a 12 feet x 30 feet covered porch with a leading brick staircase. A contemporary cedar rail with horizontal stainless steel cable rail system on both the front porch and the back deck sets off this project from any others in area. A new foyer with double frosted stainless-steel door was added which contains the elevator.
The garage door was widened and a solid cedar door was installed to compliment the cedar siding.
The left side of this rambler was excavated to allow a storage off the garage and extension of one of the old bedrooms to be converted to a large master bedroom suite, master bathroom suite and walk-in closet.
We installed matching brick for a seam-less exterior look.
The entire house was furnished with new Italian imported highly custom stainless-steel windows and doors. We removed several brick and block structure walls to put doors and floor to ceiling windows.
A full walk in shower with barn style frameless glass doors, double vanities covered with selective stone, floor to ceiling porcelain tile make the master bathroom highly accessible.
The other two bedrooms were reconfigured with new closets, wider doorways, new wood floors and wider windows. Just outside of the bedroom, a new laundry room closet was a major upgrade.
A second HVAC system was added in the attic for all new areas.
The back side of the master bedroom was covered with floor to ceiling windows and a door to step into a new deck covered in trex and cable railing. This addition provides a view to wooded area of the home.
By excavating and leveling the backyard, we constructed a two story 15’x 40’ addition that provided the tall ceiling for the family room just adjacent to new deck, a breakfast area a few steps away from the remodeled kitchen. Upscale stainless-steel appliances, floor to ceiling white custom cabinetry and quartz counter top, and fun lighting improved this back section of the house with its increased lighting and available work space. Just below this addition, there is extra space for exercise and storage room. This room has a pair of sliding doors allowing more light inside.
The right elevation has a trapezoid shape addition with floor to ceiling windows and space used as a sunroom/in-home office. Wide plank wood floors were installed throughout the main level for continuity.
The hall bathroom was gutted and expanded to allow a new soaking tub and large vanity. The basement half bathroom was converted to a full bathroom, new flooring and lighting in the entire basement changed the purpose of the basement for entertainment and spending time with grandkids.
Off white and soft tone were used inside and out as the color schemes to make this rambler spacious and illuminated.
Final grade and landscaping, by adding a few trees, trimming the old cherry and walnut trees in backyard, saddling the yard, and a new concrete driveway and walkway made this home a unique and charming gem in the neighborhood.
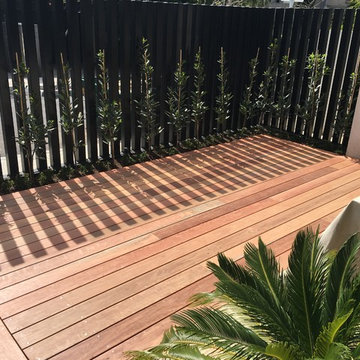
Small decking in Toorak, Using Ironbark decking and stainless steel screws. Transforming this area into a usable space.
Свежая идея для дизайна: маленькая терраса на боковом дворе в классическом стиле без защиты от солнца для на участке и в саду - отличное фото интерьера
Свежая идея для дизайна: маленькая терраса на боковом дворе в классическом стиле без защиты от солнца для на участке и в саду - отличное фото интерьера
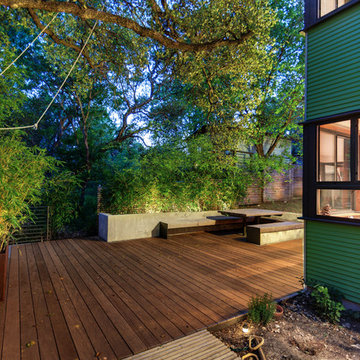
Wood decking and concrete benches make create an outdoor living space.
Свежая идея для дизайна: терраса среднего размера на боковом дворе в современном стиле - отличное фото интерьера
Свежая идея для дизайна: терраса среднего размера на боковом дворе в современном стиле - отличное фото интерьера
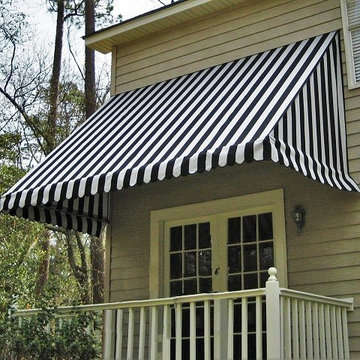
Источник вдохновения для домашнего уюта: маленькая терраса на боковом дворе в классическом стиле с козырьком для на участке и в саду
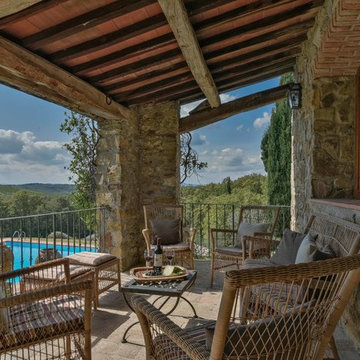
Perfect spot for an aperitivo is under a loggia overlooking the Chianti hills, at Podere Erica in Chianti
Стильный дизайн: маленькая терраса на боковом дворе в стиле кантри с навесом для на участке и в саду - последний тренд
Стильный дизайн: маленькая терраса на боковом дворе в стиле кантри с навесом для на участке и в саду - последний тренд
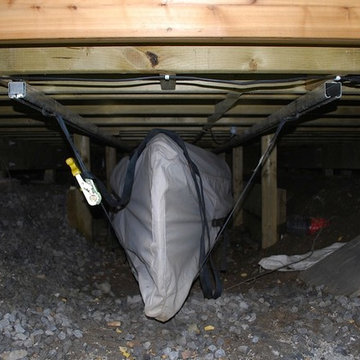
На фото: терраса среднего размера на боковом дворе в современном стиле без защиты от солнца с

Three stories up in height, magnificent views of the surrounding city are captured in a relaxed outdoor living environment.
Photo Credit: J. Michael Tucker
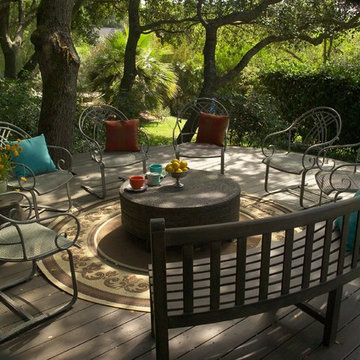
Indoor/Outdoor
How to Mix Furniture Styles on the Patio
Unify by balancing pieces within the space. The blue pillows across from each other tie both ends of this gathering space together, and the blue cup in the center on the ottoman grounds it all centrally.
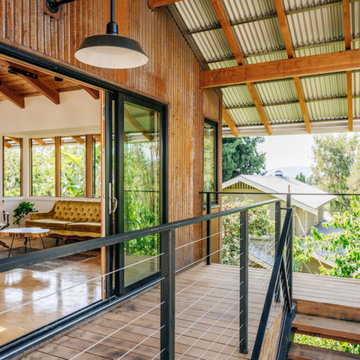
Свежая идея для дизайна: терраса на боковом дворе в современном стиле с навесом - отличное фото интерьера
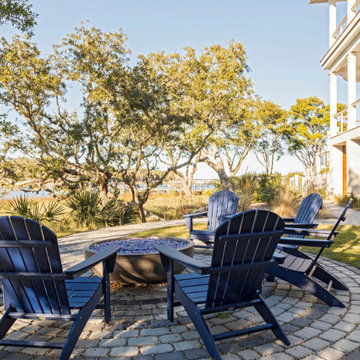
На фото: большая терраса на боковом дворе, на первом этаже в морском стиле с местом для костра без защиты от солнца
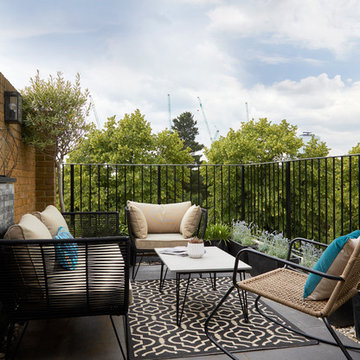
Anna Stathaki
Пример оригинального дизайна: маленькая терраса на боковом дворе в стиле фьюжн с растениями в контейнерах без защиты от солнца для на участке и в саду
Пример оригинального дизайна: маленькая терраса на боковом дворе в стиле фьюжн с растениями в контейнерах без защиты от солнца для на участке и в саду
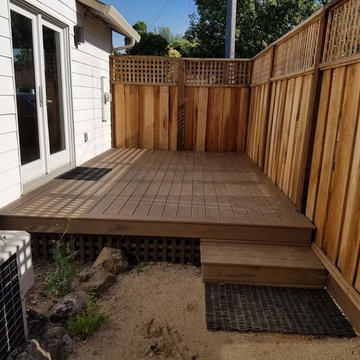
Campbell Landscape
Bay Area's Landscape Design, Custom Construction & Management
На фото: маленькая терраса на боковом дворе в классическом стиле без защиты от солнца для на участке и в саду
На фото: маленькая терраса на боковом дворе в классическом стиле без защиты от солнца для на участке и в саду
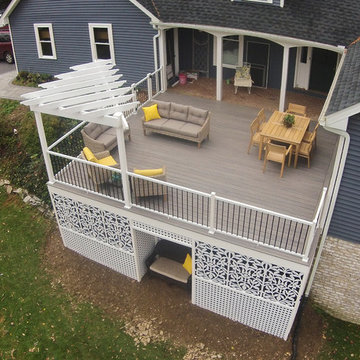
Completely custom outdoor living space built using TimberTech Ashwood Decking. The space features Custom Laser Cut lattice. This project also showcases a custom white vinyl corner pergola.
Photography by Keystone Custom Decks
Фото: терраса на боковом дворе
4
