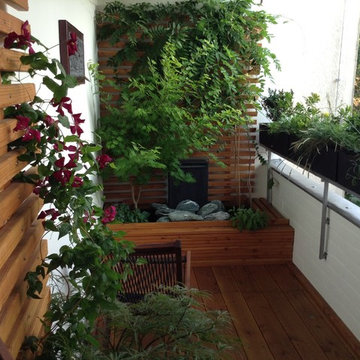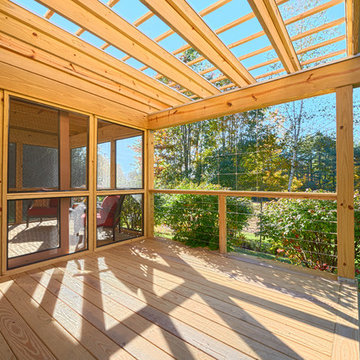Фото: вертикальный сад на боковом дворе
Сортировать:
Бюджет
Сортировать:Популярное за сегодня
1 - 20 из 82 фото
1 из 3
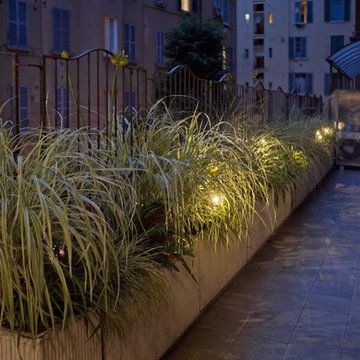
Un giardino deve rappresentare un sogno ad occhi aperti, non un disegno. La terrazza su cui si affacciano quasi tutti gli ambienti della casa è stata pensata come una stanza verde e contemporaneamente come una quinta. Si è scelto di creare un giardino selvaggio di miscanthus e carex, realizzando coni ottici dall’interno delle stanze. Una parete vegetale, mediante l’installazione di vasi in ceramica realizzati da Marlik Ceramic, una giovane designer iraniana. I tiranti in corda uniscono i vasi e creano un disegno geometrico. Ad architettura rigorosa e semplice contrasta bene un giardino disordinato: un ordine dell’architettura nella natura senza ordine
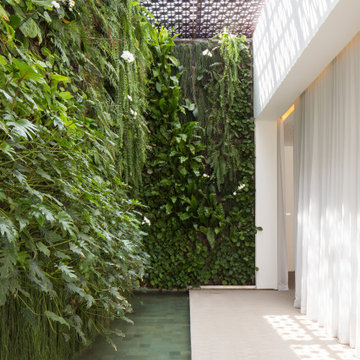
Свежая идея для дизайна: маленькая терраса на боковом дворе в стиле модернизм для на участке и в саду - отличное фото интерьера
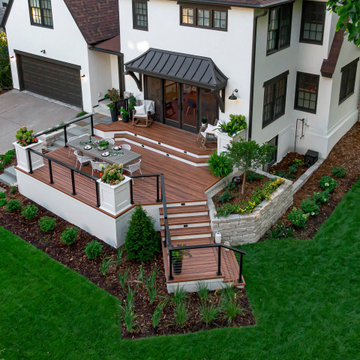
Стильный дизайн: вертикальный сад среднего размера на боковом дворе, на первом этаже в стиле ретро с навесом и перилами из тросов - последний тренд
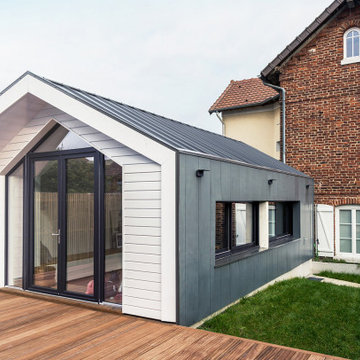
Пример оригинального дизайна: большой вертикальный сад на боковом дворе в современном стиле с козырьком
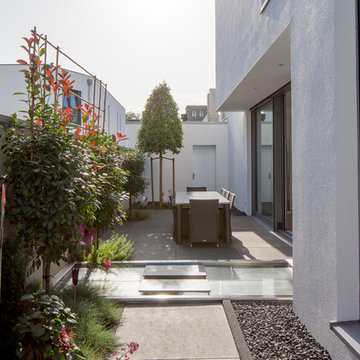
Fotos: Julia Vogel, Köln
Пример оригинального дизайна: вертикальный сад среднего размера на боковом дворе в современном стиле с навесом
Пример оригинального дизайна: вертикальный сад среднего размера на боковом дворе в современном стиле с навесом
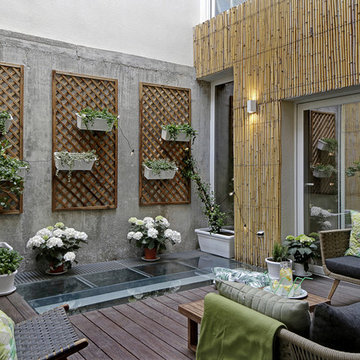
fresneda & zamora arquitectura y diseño
Ángelo Photography
Источник вдохновения для домашнего уюта: вертикальный сад среднего размера на боковом дворе в стиле неоклассика (современная классика) без защиты от солнца
Источник вдохновения для домашнего уюта: вертикальный сад среднего размера на боковом дворе в стиле неоклассика (современная классика) без защиты от солнца
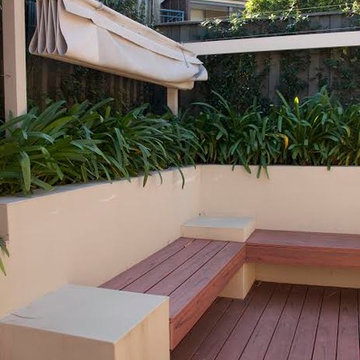
Свежая идея для дизайна: вертикальный сад среднего размера на боковом дворе с козырьком - отличное фото интерьера
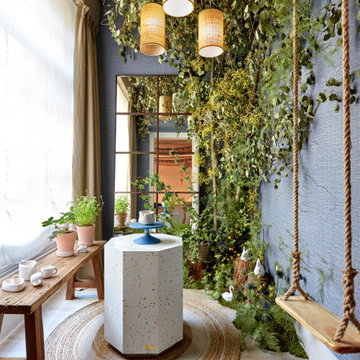
Es un pequeño bosque mágico dentro de una habitación, dónde los sentidos se despiertan, se puede hacer cerámica con su torno, cuidar plantas y un pequeño bosque dónde hay figuras de animales. Este espacio se creó para CasaDecor como somos2studio.
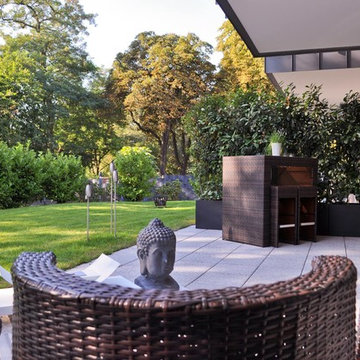
Стильный дизайн: вертикальный сад среднего размера на боковом дворе, на первом этаже с козырьком - последний тренд
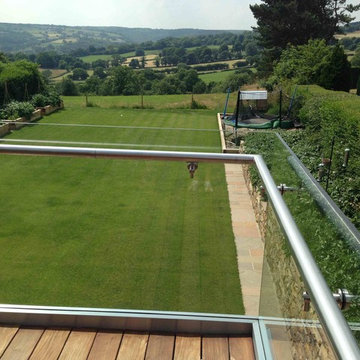
aluminum base shoe anodized,1/2" glass(12mm) clear tempered glass, railing height 40"-42" based on project glass color option: clear, frosted,grey,
Идея дизайна: вертикальный сад среднего размера на боковом дворе в стиле модернизм без защиты от солнца
Идея дизайна: вертикальный сад среднего размера на боковом дворе в стиле модернизм без защиты от солнца
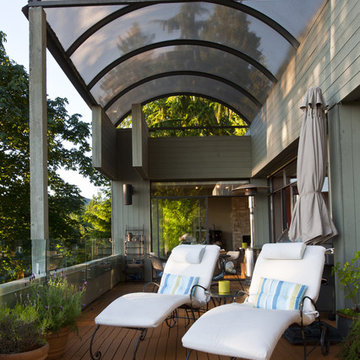
The large outdoor deck has a large barrel vault awning allowing for use all year round. The previous guardrails were all replaced with glass panels to allow for unobstructed views from the wrought iron lounge chairs.
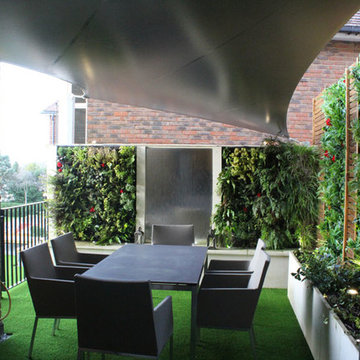
We completed an outdoor transformation on a roof terrace in Sevenoaks yesterday.
The project included the supply and installation of 32m2 of LazyLawn Wonder Yarn 26mm, a bespoke linear trellis, artificial and natural green living walls.
We also introduced a new planting scheme to enhance the area. Uplighters were installed to create a relaxed ambience, giving our customer an additional room where he can dine with friends and family.
We installed a water feature, a drip irrigation system to the planters. The custom made sail shade in waterproof fabric was also installed by us, it not only provides shelter from the sun and rain, but also adds more privacy to this roof terrace.
LazyLawn Kent | Shaded Nation
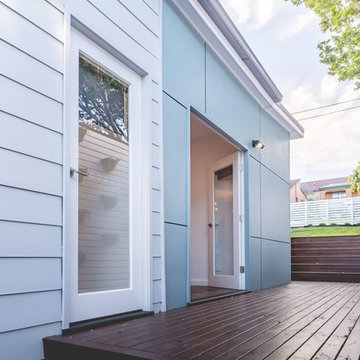
Pictured is the North side of the property and the only side of the house that is accessible. There is a generous front yard and small back yard so we really wanted to utilise this space as best as we could within the budget.
Decking and privacy screens were a must for this zone as it is quite built up either side of the property and there are now two entertaining zones outside for lounging, dining or a dry bar.
French doors were installed to the laundry and double French doors to the dining room for access to the clothes line, backyard and entertaining deck with added natural light.
The screening doubles as an opportunity to add some greenery and that's exactly what we did so that inside the laundry and dining room, the view out will eventually be cascading green leaves connected between the wall pots.
We changed up the cladding and colour to add a bit of interest and vertical lines on the facade and down 1/3 of the side.
Front and rear fencing with pedestrian gates were installed so the yard is secure and private.
In addition to a tall lap and cap timber fence at the rear, we also added Himalayan weeping bamboo along the fence line that continued to meet the side deck for extra sound proofing and privacy from the busy road beyond.
Previously the front door faced East and rear door faced West but it made more sense to flip it aound due to the driveway access and the highway.
Eaves, doors and screens in 'Ornamental Pearl' by Taubmans.
Weathertex clad in 'Minearl Salt' by British Paints.
Matrix clad in 'Aqua Queen' by Taubmans.
Deck stain by Cabots.
Roofing in 'Basalt' by Colorbond.
Paint by Wattyl.
Photo by Shannon Male.
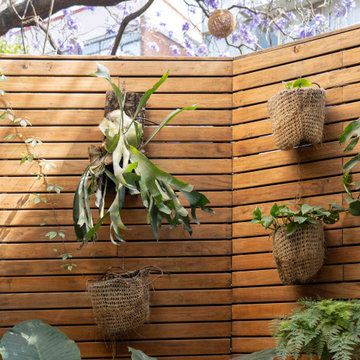
Terraza | Proyecto V-62
На фото: маленький вертикальный сад на боковом дворе в стиле фьюжн без защиты от солнца для на участке и в саду с
На фото: маленький вертикальный сад на боковом дворе в стиле фьюжн без защиты от солнца для на участке и в саду с
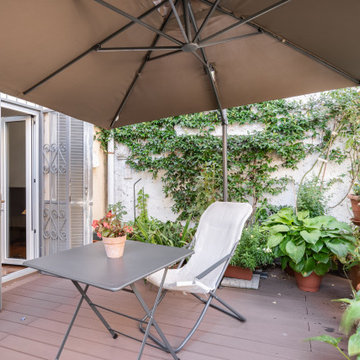
La grande terrazza della camera da letto permette agli abitanti di avere una piccola foresta nel centro storico di Como, la vegetazione occupa buona parte di questo spazio aperto. La terrazza è stata pavimentata con doghe in deck resistente agli agenti atmosferici.
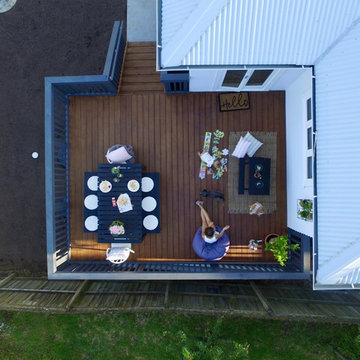
Danielle De Jong
На фото: вертикальный сад среднего размера на боковом дворе в классическом стиле без защиты от солнца
На фото: вертикальный сад среднего размера на боковом дворе в классическом стиле без защиты от солнца
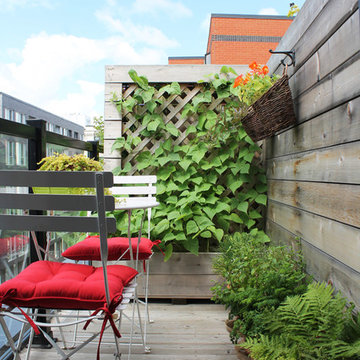
Photo: Laura Garner Design & Realty © 2016 Houzz
Идея дизайна: вертикальный сад среднего размера на боковом дворе в современном стиле без защиты от солнца
Идея дизайна: вертикальный сад среднего размера на боковом дворе в современном стиле без защиты от солнца
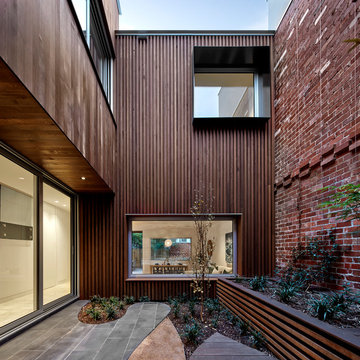
Peter Clarke Photography
Пример оригинального дизайна: вертикальный сад среднего размера на боковом дворе в современном стиле с навесом
Пример оригинального дизайна: вертикальный сад среднего размера на боковом дворе в современном стиле с навесом
Фото: вертикальный сад на боковом дворе
1
