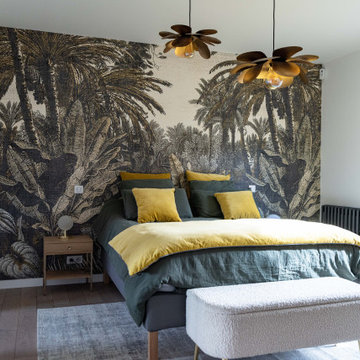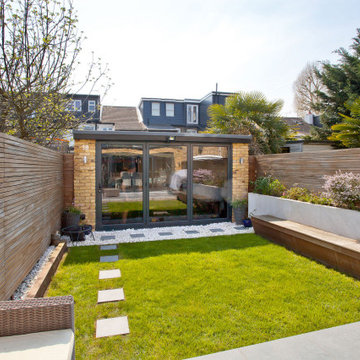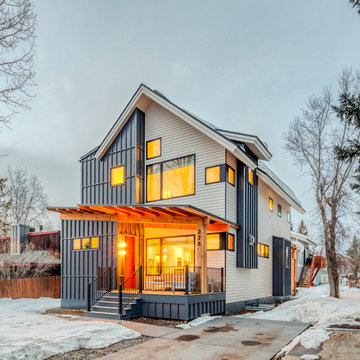Современный стиль – синие квартиры и дома

Стильный дизайн: двухэтажный, черный частный загородный дом среднего размера в современном стиле с облицовкой из ЦСП, односкатной крышей, черной крышей и отделкой планкеном - последний тренд

Идея дизайна: кухня-столовая среднего размера в современном стиле с серыми стенами, полом из керамической плитки и серым полом

A playful re-imagining of a Victorian terrace with a large rear extension.
The project started as a problem solving exercise – the owner of the house was very tall and he had never been able to have a shower in the pokey outrigger bathroom, there was simply not enough ceiling height. The lower ground floor kitchen also suffered from low ceilings and was dark and uninviting. There was very little connection to the garden, surrounded by trees, which felt like a lost opportunity. The whole house needed rethinking.
The solution we proposed was to extend into the generous garden at the rear and reconstruct the existing outrigger with an extra storey. We used the outrigger to relocate the staircase to the lower ground floor, moving it from the centre of the house into a double height space in the extension. This gave the house a very generous sense of height and space and allows light to flood into the kitchen and hall from high level windows. These provide glances of the surrounding tress as you descent to the dining room.
The extension allows the kitchen and dining room to push further into the garden, making the most of the views and light. A strip rooflight over the kitchen wall units brings light deep into the space and washes the kitchen with sunlight during the day. Behind the kitchen, where there was no access to natural light, we tucked a utility room and shower room, with a second sitting room at the front of the house. The extension has a green sedum roof to ensure it feels like part of the garden when seen from the upper floors of the house. We used a pale white and yellow brick to complement the colour of the London stock brickwork, but maintain a contemporary aesthetic. Oak windows and sliding door add a warmth to the extension and tie in with the materials we used internally.
Internally there is a palette of bold colours to define the living spaces, including an entirely yellow corridor the client has named ‘The Yolky Way’ leading from the kitchen to the front reception room, complete with hidden yellow doors. These are offset against more natural materials such as the oak batten cladding, which define the dining space and also line the back wall of the kitchen concealing the fridge door and larder units. A bespoke terrazzo counter unites the colours of the floor, oak cladding and cupboard doors and the tiled floor leads seamlessly to the outside patio, leading the eye back into the garden.
A new bathroom with a generous ceiling height was placed in the reconstructed outrigger, with triple aspect windows, including a picture window at the end of the bath framing views of the trees in the garden.
Upstairs we kept the traditional Victorian layout, refurbished the windows and shutters, reinstating cornice and ceiling roses to the principal rooms. At every point in the project the ergonomics of the house were considered, tall doors, very high kitchen worktops and always maximising ceiling heights, ensuring the house was more suited to its tall owner.

写真撮影:繁田 諭
Стильный дизайн: двухэтажный, коричневый частный загородный дом среднего размера в современном стиле с двускатной крышей, черепичной крышей и черной крышей - последний тренд
Стильный дизайн: двухэтажный, коричневый частный загородный дом среднего размера в современном стиле с двускатной крышей, черепичной крышей и черной крышей - последний тренд
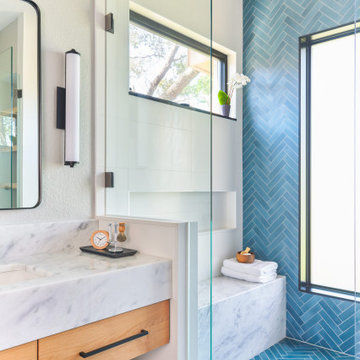
Стильный дизайн: главная ванная комната среднего размера в современном стиле с плоскими фасадами, светлыми деревянными фасадами, синей плиткой, белыми стенами, врезной раковиной, мраморной столешницей, синим полом, сиденьем для душа, тумбой под две раковины и подвесной тумбой - последний тренд

Источник вдохновения для домашнего уюта: главная ванная комната среднего размера, в белых тонах с отделкой деревом в современном стиле с белыми фасадами, накладной ванной, открытым душем, биде, белыми стенами, светлым паркетным полом, подвесной раковиной, столешницей из искусственного кварца, коричневым полом, шторкой для ванной, белой столешницей, окном, тумбой под одну раковину, напольной тумбой и плоскими фасадами
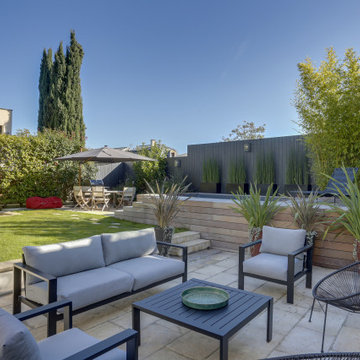
Идея дизайна: маленький прямоугольный, наземный ландшафтный бассейн на переднем дворе в современном стиле с настилом для на участке и в саду
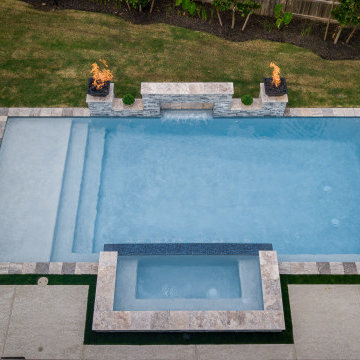
Picture perfect Outdoor Living Space for the family to enjoy and even for the perfect date night under the stars!
100' perimeter geometric style pool & spa combo in Sugar Land. Key features of the project:
- Centered and slightly raised geometric style spa
- Travertine ledger stone and coping throughout the pool & raised wall feature
- "California Smoke" Comfort Decking around the pool and under the pergola
- 15' wide tanning ledge that is incorporated into the pool steps
- Two large fire bowls
- 10 x 16 Pergola with polycarbonate clear cover
- Artificial turf borders most the pool area in
- Plaster color: Marquis Saphire
#HotTubs #SwimSpas #CustomPools #HoustonPoolBuilder #Top50Builder #Top50Service #Outdoorkitchens #Outdoorliving
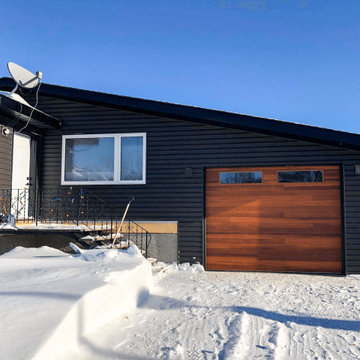
Planks faux wood garage door in Cedar.
Источник вдохновения для домашнего уюта: гараж в современном стиле
Источник вдохновения для домашнего уюта: гараж в современном стиле
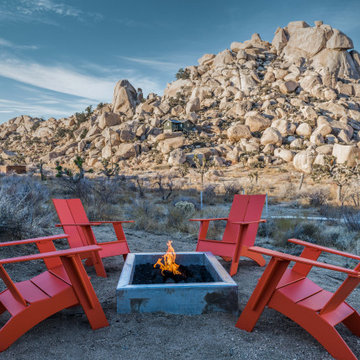
Свежая идея для дизайна: участок и сад среднего размера на переднем дворе в современном стиле с местом для костра - отличное фото интерьера

Свежая идея для дизайна: маленькая угловая кухня-гостиная в современном стиле с одинарной мойкой, плоскими фасадами, синими фасадами, деревянной столешницей, синим фартуком, фартуком из керамической плитки, техникой под мебельный фасад, полом из терраццо, разноцветным полом и коричневой столешницей для на участке и в саду - отличное фото интерьера
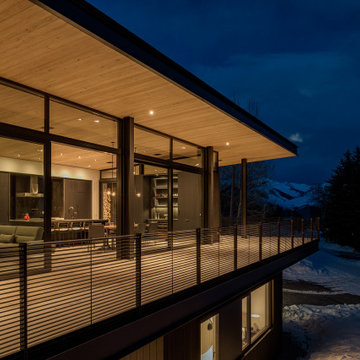
www.farmerpaynearchitects.com
Свежая идея для дизайна: дом в современном стиле - отличное фото интерьера
Свежая идея для дизайна: дом в современном стиле - отличное фото интерьера
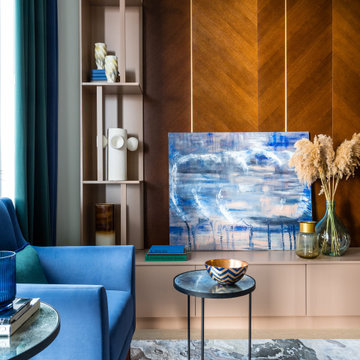
Источник вдохновения для домашнего уюта: парадная, объединенная, серо-белая гостиная комната среднего размера в современном стиле с бежевыми стенами, светлым паркетным полом, отдельно стоящим телевизором, зоной отдыха, бежевым полом, панелями на стенах и акцентной стеной
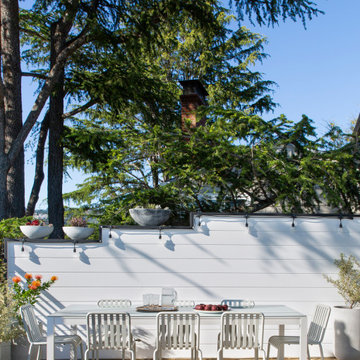
Свежая идея для дизайна: терраса в современном стиле без защиты от солнца - отличное фото интерьера

Our client's galley kitchen lacked practical storage with an outdated layout that didn’t flow. They approached Matter to maximise the available storage with a more cohesive layout to suit their evolving needs in the years ahead. They allowed near free reign over design and materials, with one simple request that each are equally contemporary and functional.
Our design solution combines hard-wearing Blackbutt plywood and grey Forescolor MDF for the door and drawer fronts with laminate-face plywood carcasses. As the MDF has a full colour core, we added a new handle design that cut into the face on a taper, enabling a larger finger-pull and play of light on the surface. Solid Blackbutt handles and vertical partitions are a contemporary take on traditional frame and panel doors. For a touch of indulgence, we added beautifully dramatic Faustina quartzite bench tops and splashbacks from Artedomus.
All lower cupboards were replaced with drawers featuring adjustable partitions and a large pull-out Kesseböhmer pantry to ensure food is easily accessed. The oven and microwave were moved next to the stove area and raised for better accessibility. A bench top appliance nook hides away the kettle and toaster behind a custom-made Blackbutt tambour door. We also replaced a section of overhead cupboards with slatted shelving and a mirrored backing that reflects natural light to open up the tight space. Lastly, we added a pull-up bench at the end of the galley to allow our client all the surface area they need to continue to cook meals with complete ease.

Front facade design
На фото: двухэтажный, белый частный загородный дом среднего размера в современном стиле с комбинированной облицовкой, односкатной крышей, крышей из гибкой черепицы и серой крышей
На фото: двухэтажный, белый частный загородный дом среднего размера в современном стиле с комбинированной облицовкой, односкатной крышей, крышей из гибкой черепицы и серой крышей
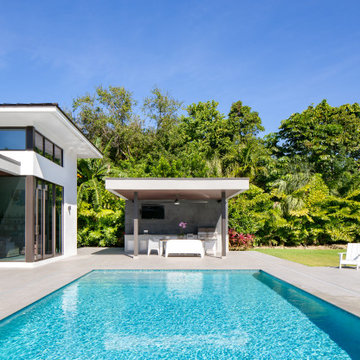
На фото: большой спортивный, прямоугольный бассейн на заднем дворе в современном стиле с домиком у бассейна и мощением тротуарной плиткой с
Современный стиль – синие квартиры и дома
6



















