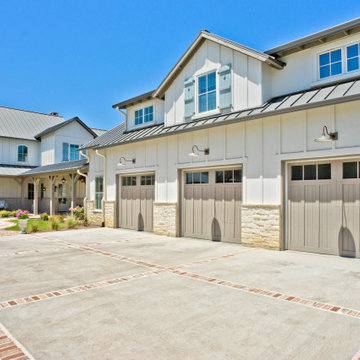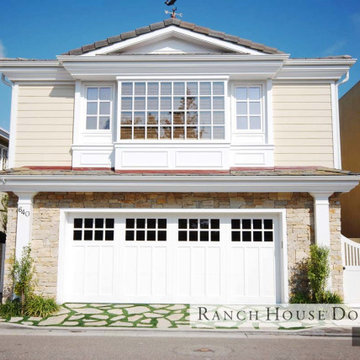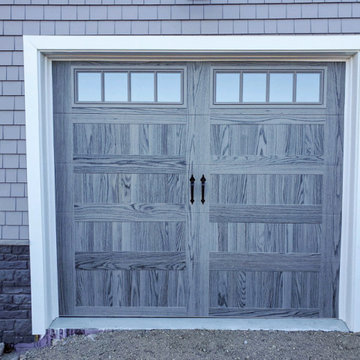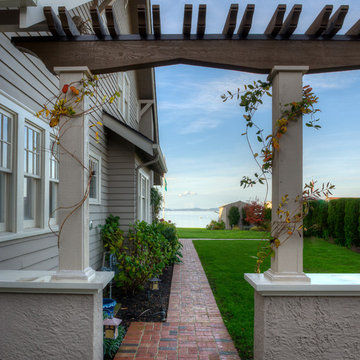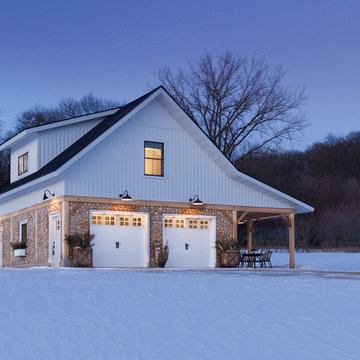Фото: синий гараж в стиле кантри
Сортировать:
Бюджет
Сортировать:Популярное за сегодня
161 - 180 из 1 232 фото
1 из 3
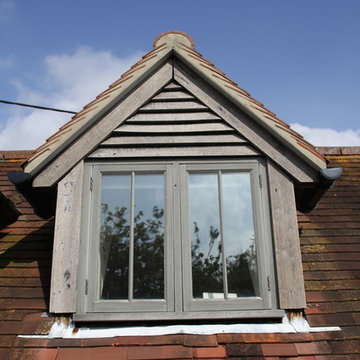
Свежая идея для дизайна: отдельно стоящий гараж среднего размера в стиле кантри с мастерской для одной машины - отличное фото интерьера
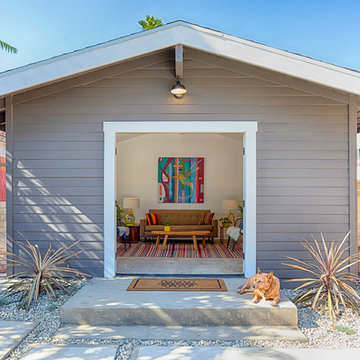
Thorough rehab of a charming 1920's craftsman bungalow in Highland Park, featuring low maintenance drought tolerant landscaping and studio style guest house.
Photography by Eric Charles.
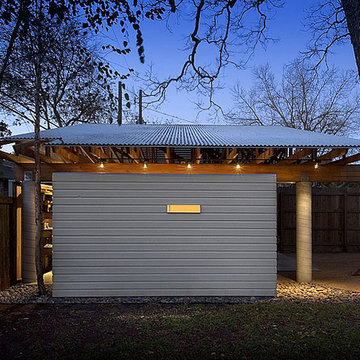
Идея дизайна: отдельно стоящий гараж в стиле кантри с навесом для автомобилей для двух машин
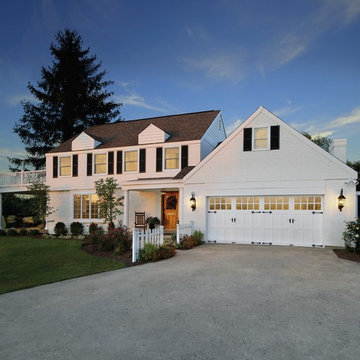
Пример оригинального дизайна: большой пристроенный гараж в стиле кантри с навесом для автомобилей для двух машин
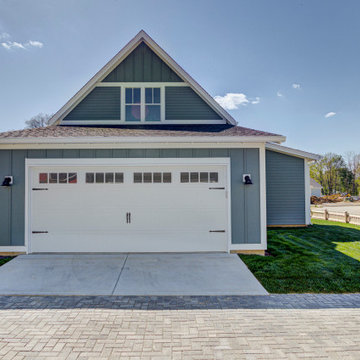
Designed by renowned architect Ross Chapin, the Madison Cottage Home is the epitome of cottage comfort. This three-bedroom, two-bath cottage features an open floorplan connecting the kitchen, dining, and living spaces.
Functioning as a semi-private outdoor room, the front porch is the perfect spot to read a book, catch up with neighbors, or enjoy a family dinner.
Upstairs you'll find two additional bedrooms with large walk-in closets, vaulted ceilings, and oodles of natural light pouring through oversized windows and skylights.
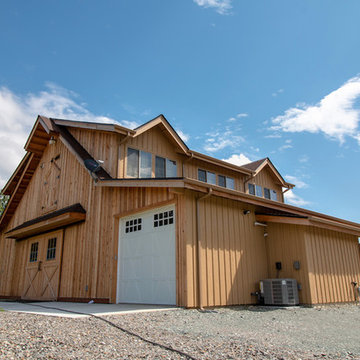
Located in Sultan, Washington this barn home houses miniature therapy horses below and a 1,296 square foot home above. The structure includes a full-length shed roof on one side that's been partially enclosed for additional storage space and access via a roll-up door. The barn level contains three 12'x12' horse stalls, a tack room and wash/groom bay. The paddocks are located off the side of the building with turnouts under a second shed roof. The rear of the building features a 12'x36' deck with 12'x12' timber framed cover. (Photos courtesy of Amsberry's Painting)
Amsberry's Painting stained and painted the structure using WoodScapes Solid Acrylic Stain by Sherwin Williams in order to give the barn home a finish that would last 8-10 years, per the client's request. The doors were painted with Pro Industrial High-Performance Acrylic, also by Sherwin Williams, and the cedar soffits and tresses were clear coated and stained with Helmsmen Waterbased Satin and Preserva Timber Oil
Photo courtesy of Amsberry's Painting
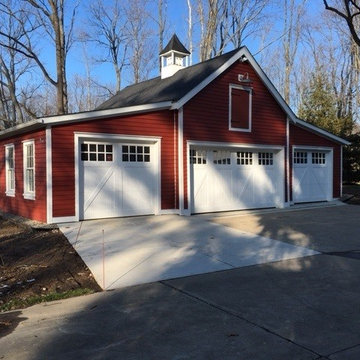
Artisan Doors - Custom Wood Carriage House
Medallion Series with Stockton Windows
На фото: большой отдельно стоящий гараж в стиле кантри для четырех и более машин с
На фото: большой отдельно стоящий гараж в стиле кантри для четырех и более машин с
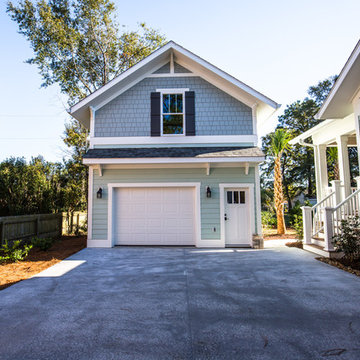
Пример оригинального дизайна: отдельно стоящий гараж среднего размера в стиле кантри с мастерской для одной машины
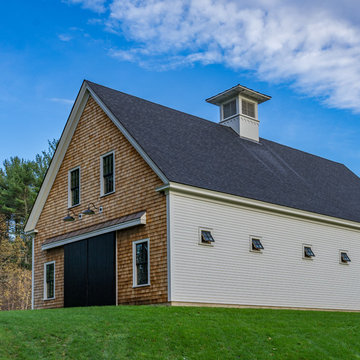
Eric Roth
Источник вдохновения для домашнего уюта: большой отдельно стоящий гараж в стиле кантри с мастерской
Источник вдохновения для домашнего уюта: большой отдельно стоящий гараж в стиле кантри с мастерской
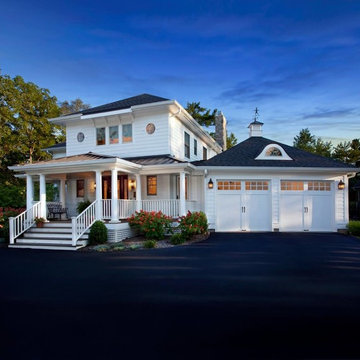
Пример оригинального дизайна: пристроенный гараж среднего размера в стиле кантри с навесом для автомобилей для двух машин
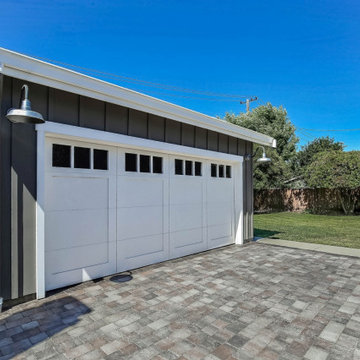
Свежая идея для дизайна: отдельно стоящий гараж среднего размера в стиле кантри для двух машин - отличное фото интерьера
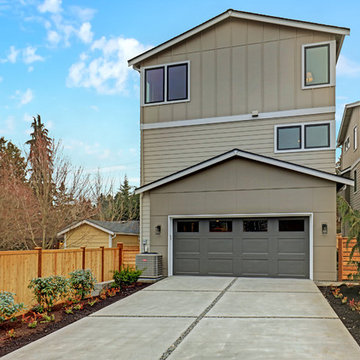
Свежая идея для дизайна: пристроенный гараж в стиле кантри для двух машин - отличное фото интерьера
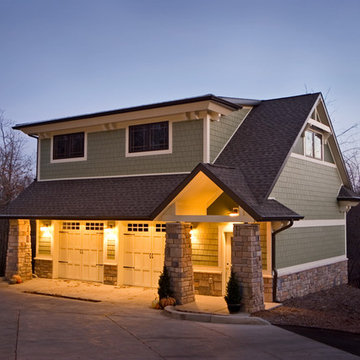
Источник вдохновения для домашнего уюта: отдельно стоящий гараж среднего размера в стиле кантри для двух машин
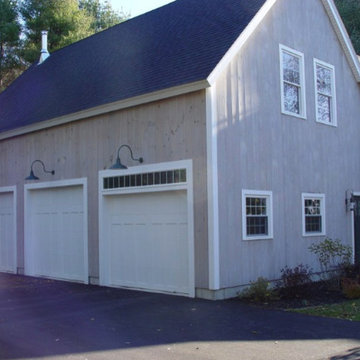
three car detached garage / shed
Пример оригинального дизайна: большой пристроенный гараж в стиле кантри с навесом для автомобилей для трех машин
Пример оригинального дизайна: большой пристроенный гараж в стиле кантри с навесом для автомобилей для трех машин
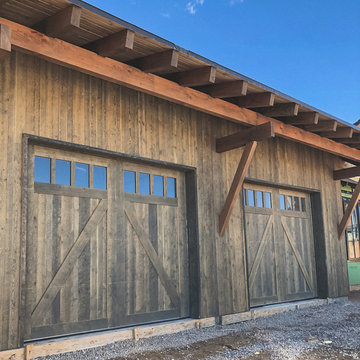
With all of the beauty of authentic rustic charm at a fraction of the cost, Ranch Wood recreates the look of reclaimed barnwood and is perfect for the ever-changing Colorado climate. Available in a variety of dimensions, profiles, and color selections, let us help you find the perfect match for your home.
Фото: синий гараж в стиле кантри
9
