Фото – синие интерьеры и экстерьеры класса люкс

Outdoor living at its finest, featuring both covered and open recreational spaces.
На фото: огромный, трехэтажный, черный частный загородный дом в современном стиле с комбинированной облицовкой и плоской крышей с
На фото: огромный, трехэтажный, черный частный загородный дом в современном стиле с комбинированной облицовкой и плоской крышей с
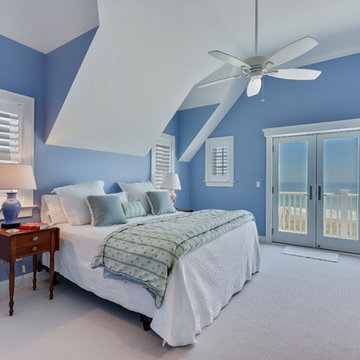
Motion City Media
Свежая идея для дизайна: гостевая спальня среднего размера, (комната для гостей) в морском стиле с синими стенами, ковровым покрытием и серым полом - отличное фото интерьера
Свежая идея для дизайна: гостевая спальня среднего размера, (комната для гостей) в морском стиле с синими стенами, ковровым покрытием и серым полом - отличное фото интерьера

Justin Krug Photography
Свежая идея для дизайна: огромный, двухэтажный, деревянный, серый частный загородный дом в стиле кантри с двускатной крышей и металлической крышей - отличное фото интерьера
Свежая идея для дизайна: огромный, двухэтажный, деревянный, серый частный загородный дом в стиле кантри с двускатной крышей и металлической крышей - отличное фото интерьера
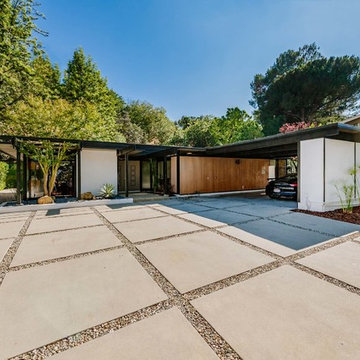
Gated Driveway
На фото: большой солнечный участок и сад на переднем дворе в стиле ретро с подъездной дорогой, хорошей освещенностью и мощением тротуарной плиткой
На фото: большой солнечный участок и сад на переднем дворе в стиле ретро с подъездной дорогой, хорошей освещенностью и мощением тротуарной плиткой
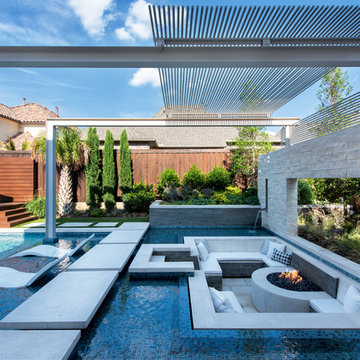
Resort Modern in Frisco Texas
Photographer - Jimi Smith
Пример оригинального дизайна: огромный прямоугольный бассейн на заднем дворе в стиле модернизм
Пример оригинального дизайна: огромный прямоугольный бассейн на заднем дворе в стиле модернизм

Detached 4-car garage with 1,059 SF one-bedroom apartment above and 1,299 SF of finished storage space in the basement.
На фото: большой отдельно стоящий гараж в классическом стиле для четырех и более машин
На фото: большой отдельно стоящий гараж в классическом стиле для четырех и более машин

View of front porch of renovated 1914 Dutch Colonial farm house.
© REAL-ARCH-MEDIA
Свежая идея для дизайна: большая веранда на переднем дворе в стиле кантри с навесом - отличное фото интерьера
Свежая идея для дизайна: большая веранда на переднем дворе в стиле кантри с навесом - отличное фото интерьера

Turning into the backyard, a two-tiered pergola and social space make for a grand arrival. Scroll down to the first "before" photo for a peek at what it looked like when we first did our site inventory in the snow. Design by John Algozzini and Kevin Manning.

This 2 story home with a first floor Master Bedroom features a tumbled stone exterior with iron ore windows and modern tudor style accents. The Great Room features a wall of built-ins with antique glass cabinet doors that flank the fireplace and a coffered beamed ceiling. The adjacent Kitchen features a large walnut topped island which sets the tone for the gourmet kitchen. Opening off of the Kitchen, the large Screened Porch entertains year round with a radiant heated floor, stone fireplace and stained cedar ceiling. Photo credit: Picture Perfect Homes

Идея дизайна: огромная хозяйская спальня в стиле рустика с белыми стенами, ковровым покрытием, стандартным камином, фасадом камина из камня и серым полом
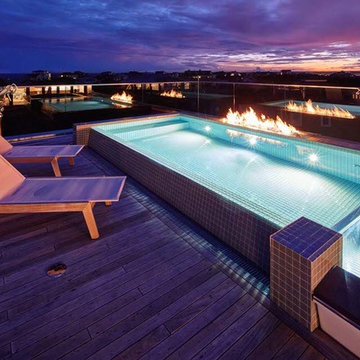
Custom rooftop stainless steel pool finished in gray tile with views the Intracoastal Waterway. The pool features an acrylic viewing window, fire feature, infinity edge and bench seating. A reclaimed boat offers seating directly across from the acrylic window.
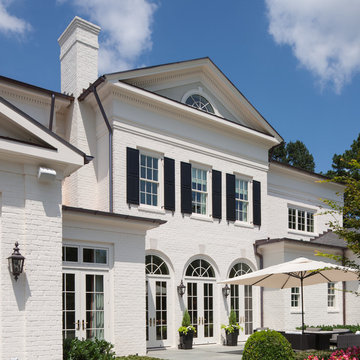
Свежая идея для дизайна: большой, двухэтажный, кирпичный, белый частный загородный дом в классическом стиле с вальмовой крышей и зеленой крышей - отличное фото интерьера

Pavilion at night. At center is a wood-burning fire pit with a custom copper hood. An internal fan in the flue pulls smoke up and out of the pavilion.
Octagonal fire pit and spa are on axis with the home's octagonal dining table up the slope and inside the house.
At right is the bathroom, at left is the outdoor kitchen.
I designed this outdoor living project when at CG&S, and it was beautifully built by their team.
Photo: Paul Finkel 2012
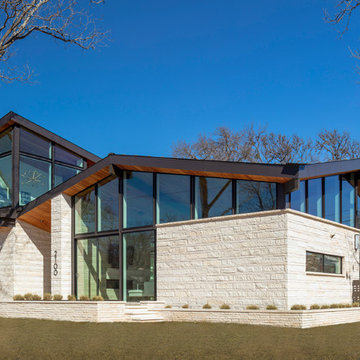
Situated on a prominent corner lot in the Zilker neighborhood, this Mid-Century inspired home presents a unique opportunity to activate two street elevations, while maintaining a sense of scale and character within the neighborhood. An exposed glulam roof structure radiates from a single steel column, wrapping and folding around the corner to create a home with two striking facades. Tucked to the side and back of the lot, the second story is sited to help de-scale the corner and create spectacular vistas of the folded roof and the courtyard below.
The interior courtyard is best viewed as you descend the stairwell and look out over the private pool scape. On a very exposed corner lot, the U-shaped plan also allows for privacy and seclusion for the homeowner. Public spaces such as the kitchen, living room and dining room, are located in direct relationship to the courtyard to enhance bringing the outside in. Natural light filters in throughout the home, creating an airy open feel.
The photographer credit is – Atelier Wong Photography
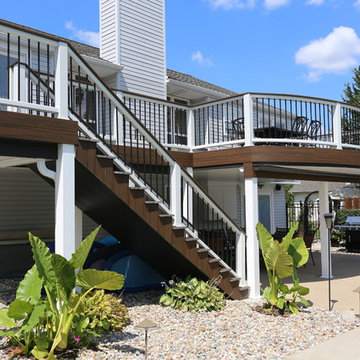
Custom Trex deck with curved railing, staircase and underdeck ceiling.
Стильный дизайн: терраса среднего размера на заднем дворе - последний тренд
Стильный дизайн: терраса среднего размера на заднем дворе - последний тренд

Photographer - Marty Paoletta
На фото: большая главная ванная комната в классическом стиле с серыми фасадами, отдельно стоящей ванной, душем в нише, раздельным унитазом, белой плиткой, керамической плиткой, серыми стенами, полом из керамической плитки, врезной раковиной, мраморной столешницей, серым полом, душем с распашными дверями, серой столешницей и фасадами с выступающей филенкой
На фото: большая главная ванная комната в классическом стиле с серыми фасадами, отдельно стоящей ванной, душем в нише, раздельным унитазом, белой плиткой, керамической плиткой, серыми стенами, полом из керамической плитки, врезной раковиной, мраморной столешницей, серым полом, душем с распашными дверями, серой столешницей и фасадами с выступающей филенкой

Стильный дизайн: большая отдельная, параллельная кухня в стиле модернизм с накладной мойкой, плоскими фасадами, черными фасадами, деревянной столешницей, серым фартуком, черной техникой, полом из керамогранита, островом, бежевым полом, фартуком из стекла и коричневой столешницей - последний тренд

A mixture of classic construction and modern European furnishings redefines mountain living in this second home in charming Lahontan in Truckee, California. Designed for an active Bay Area family, this home is relaxed, comfortable and fun.

Roundhouse Classic matt lacquer bespoke kitchen in Little Green BBC 50 N 05 with island in Little Green BBC 24 D 05, Bianco Eclipsia quartz wall cladding. Work surfaces, on island; Bianco Eclipsia quartz with matching downstand, bar area; matt sanded stainless steel, island table worktop Spekva Bavarian Wholestave. Bar area; Bronze mirror splashback. Photography by Darren Chung.
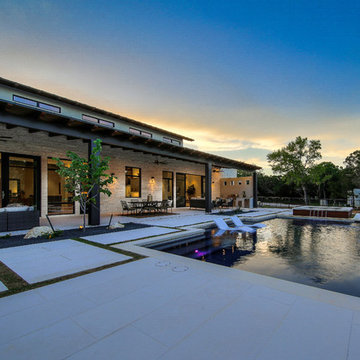
hill country contemporary house designed by oscar e flores design studio in cordillera ranch on a 14 acre property
Идея дизайна: большой естественный, прямоугольный бассейн на заднем дворе в стиле неоклассика (современная классика) с домиком у бассейна и покрытием из каменной брусчатки
Идея дизайна: большой естественный, прямоугольный бассейн на заднем дворе в стиле неоклассика (современная классика) с домиком у бассейна и покрытием из каменной брусчатки
Фото – синие интерьеры и экстерьеры класса люкс
5


















