Фото – синие интерьеры и экстерьеры класса люкс
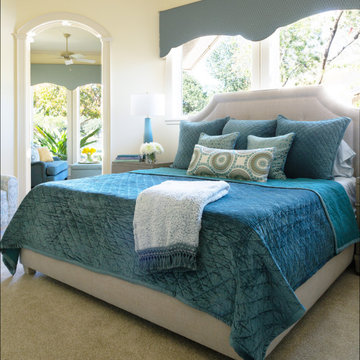
With this Master Bedroom, I added an upholstered bed with a straight clean line to compliment the window detail. The two nightstands that are added fit the very small space, the two tall slender lamps were added to give it height. A softly shaped cornice to cover the half windows along with remote controlled shades tucked underneath during the daytime. The bedding and fabric on the cornice were selected to match and to bring in more color. All of these details are opening this space up and not overcrowding it. Painted in Sherwin William 7623 Buff

Caddy Shack / Pac-Man Theme Game Room / Bar with Custom Made Jumbotron, Theme Paint, Worlds Largest Pac-Man, Pool Table, Golden Tee and Table Top Touchscreen Arcade.

Идея дизайна: параллельная кухня среднего размера в стиле неоклассика (современная классика) с кладовкой, фасадами с утопленной филенкой, синими фасадами, гранитной столешницей, белым фартуком, фартуком из вагонки, техникой из нержавеющей стали, кирпичным полом, красным полом и белой столешницей без острова
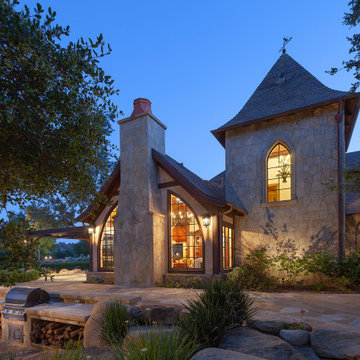
Old World European, Country Cottage. Three separate cottages make up this secluded village over looking a private lake in an old German, English, and French stone villa style. Hand scraped arched trusses, wide width random walnut plank flooring, distressed dark stained raised panel cabinetry, and hand carved moldings make these traditional farmhouse cottage buildings look like they have been here for 100s of years. Newly built of old materials, and old traditional building methods, including arched planked doors, leathered stone counter tops, stone entry, wrought iron straps, and metal beam straps. The Lake House is the first, a Tudor style cottage with a slate roof, 2 bedrooms, view filled living room open to the dining area, all overlooking the lake. The Carriage Home fills in when the kids come home to visit, and holds the garage for the whole idyllic village. This cottage features 2 bedrooms with on suite baths, a large open kitchen, and an warm, comfortable and inviting great room. All overlooking the lake. The third structure is the Wheel House, running a real wonderful old water wheel, and features a private suite upstairs, and a work space downstairs. All homes are slightly different in materials and color, including a few with old terra cotta roofing. Project Location: Ojai, California. Project designed by Maraya Interior Design. From their beautiful resort town of Ojai, they serve clients in Montecito, Hope Ranch, Malibu and Calabasas, across the tri-county area of Santa Barbara, Ventura and Los Angeles, south to Hidden Hills. Patrick Price Photo

The rear elevation showcase the full walkout basement, stone patio, and firepit.
На фото: большой, двухэтажный, серый частный загородный дом в стиле неоклассика (современная классика) с облицовкой из камня, полувальмовой крышей и крышей из гибкой черепицы с
На фото: большой, двухэтажный, серый частный загородный дом в стиле неоклассика (современная классика) с облицовкой из камня, полувальмовой крышей и крышей из гибкой черепицы с
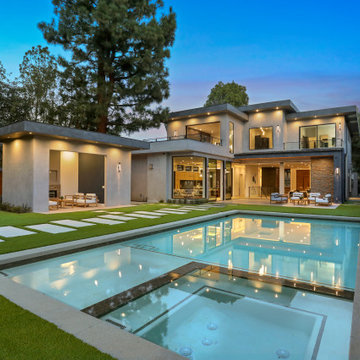
Modern heated pool and spa
Стильный дизайн: большой прямоугольный бассейн на заднем дворе в современном стиле с джакузи и покрытием из бетонных плит - последний тренд
Стильный дизайн: большой прямоугольный бассейн на заднем дворе в современном стиле с джакузи и покрытием из бетонных плит - последний тренд
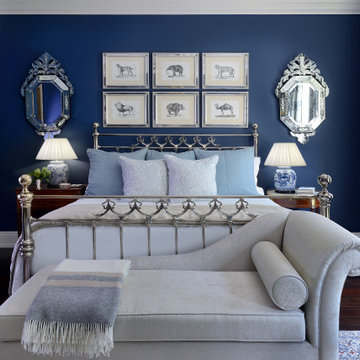
Пример оригинального дизайна: большая хозяйская спальня в классическом стиле с синими стенами, паркетным полом среднего тона, стандартным камином, фасадом камина из камня и коричневым полом
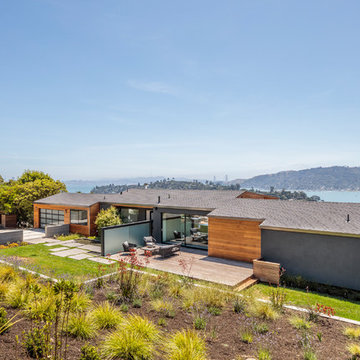
Источник вдохновения для домашнего уюта: большой, двухэтажный, деревянный, серый частный загородный дом в современном стиле с двускатной крышей и крышей из гибкой черепицы
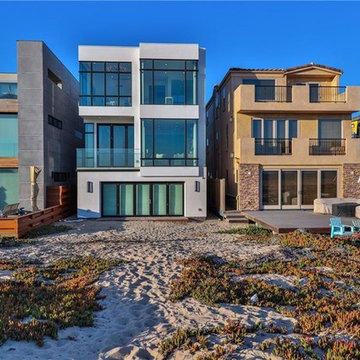
Идея дизайна: трехэтажный, белый частный загородный дом среднего размера в стиле модернизм с облицовкой из цементной штукатурки, плоской крышей и крышей из смешанных материалов
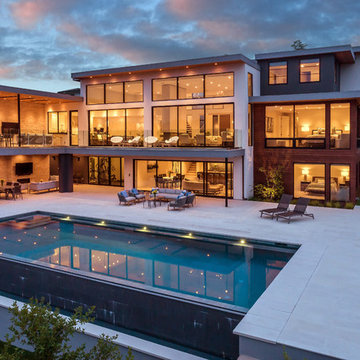
Each space in this estate is designed to enjoy the beautiful views ailed by the use of a wall to wall glass windows. The backyard is made to enjoy outdoor living and entertaining with a TV area, kitchen, swimming pool, jacuzzi, and even a basketball court. The upstairs floor has balconies all around with glass railings for unhindered views and a minimalistic look, with an additional outside lounge area. Spotlights lined on the edge of the roof for the perfect outdoor lighting, reflecting in the pool in the evening. �
This family loves the outdoor life and we made sure they could enjoy the outdoors even from the inside.

Architecture, Construction Management, Interior Design, Art Curation & Real Estate Advisement by Chango & Co.
Construction by MXA Development, Inc.
Photography by Sarah Elliott
See the home tour feature in Domino Magazine

The master suite pulls from this dark bronze pallet. A custom stain was created from the exterior. The exterior mossy bronze-green on the window sashes and shutters was the inspiration for the stain. The walls and ceilings are planks and then for a calming and soothing effect, custom window treatments that are in a dark bronze velvet were added. In the master bath, it feels like an enclosed sleeping porch, The vanity is placed in front of the windows so there is a view out to the lake when getting ready each morning. Custom brass framed mirrors hang over the windows. The vanity is an updated design with random width and depth planks. The hardware is brass and bone. The countertop is lagos azul limestone.
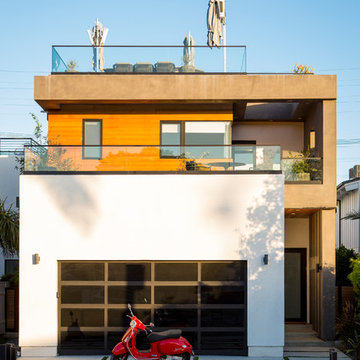
На фото: большой, трехэтажный, разноцветный частный загородный дом в современном стиле с комбинированной облицовкой и плоской крышей с
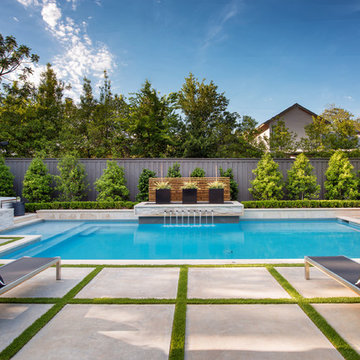
Pool and spa with outdoor living area and golf green.
Свежая идея для дизайна: большой бассейн в современном стиле - отличное фото интерьера
Свежая идея для дизайна: большой бассейн в современном стиле - отличное фото интерьера
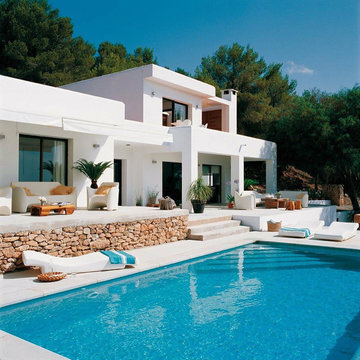
Источник вдохновения для домашнего уюта: большой прямоугольный, спортивный бассейн на заднем дворе в стиле модернизм
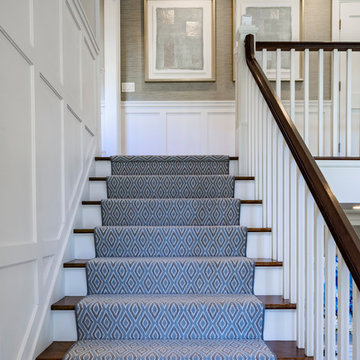
John Neitzel
Источник вдохновения для домашнего уюта: большая угловая деревянная лестница в стиле неоклассика (современная классика) с ступенями с ковровым покрытием и деревянными перилами
Источник вдохновения для домашнего уюта: большая угловая деревянная лестница в стиле неоклассика (современная классика) с ступенями с ковровым покрытием и деревянными перилами
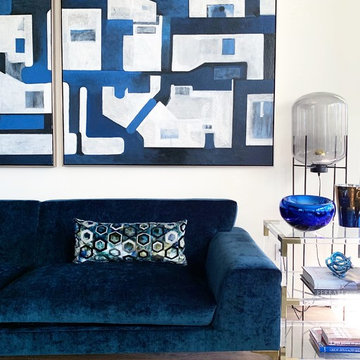
На фото: большая парадная, открытая гостиная комната в современном стиле с белыми стенами, паркетным полом среднего тона, двусторонним камином, фасадом камина из камня и коричневым полом

Mahjong Game Room with Wet Bar
Свежая идея для дизайна: гостиная комната среднего размера в стиле неоклассика (современная классика) с ковровым покрытием, разноцветным полом, домашним баром и разноцветными стенами - отличное фото интерьера
Свежая идея для дизайна: гостиная комната среднего размера в стиле неоклассика (современная классика) с ковровым покрытием, разноцветным полом, домашним баром и разноцветными стенами - отличное фото интерьера

Design Excellence Award winning kitchen.
The open kitchen and family room coordinate in colors and performance fabrics; the vertical striped chair backs are echoed in sofa throw pillows. The antique brass chandelier adds warmth and history. The island has a double custom edge countertop providing a unique feature to the island, adding to its importance. The breakfast nook with custom banquette has coordinated performance fabrics. Photography: Lauren Hagerstrom
Photography-LAUREN HAGERSTROM

Стильный дизайн: большая п-образная кухня в стиле неоклассика (современная классика) с обеденным столом, белыми фасадами, столешницей из кварцевого агломерата, синим фартуком, фартуком из керамической плитки, техникой под мебельный фасад, паркетным полом среднего тона, островом, коричневым полом, белой столешницей и фасадами в стиле шейкер - последний тренд
Фото – синие интерьеры и экстерьеры класса люкс
4


















