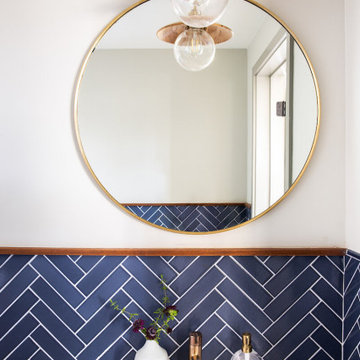Фото – синие интерьеры и экстерьеры класса люкс

Here is an architecturally built house from the early 1970's which was brought into the new century during this complete home remodel by opening up the main living space with two small additions off the back of the house creating a seamless exterior wall, dropping the floor to one level throughout, exposing the post an beam supports, creating main level on-suite, den/office space, refurbishing the existing powder room, adding a butlers pantry, creating an over sized kitchen with 17' island, refurbishing the existing bedrooms and creating a new master bedroom floor plan with walk in closet, adding an upstairs bonus room off an existing porch, remodeling the existing guest bathroom, and creating an in-law suite out of the existing workshop and garden tool room.

Transitional kitchen in Wellborn Premier series, Hartford door style in Color Inspire custom paint Benjamin Moore BM1664 Sea Reflections
Свежая идея для дизайна: большая параллельная кухня в классическом стиле с с полувстраиваемой мойкой (с передним бортиком), фасадами с выступающей филенкой, синими фасадами, мраморной столешницей, белым фартуком, фартуком из плитки кабанчик, техникой из нержавеющей стали, паркетным полом среднего тона, островом, разноцветным полом и разноцветной столешницей - отличное фото интерьера
Свежая идея для дизайна: большая параллельная кухня в классическом стиле с с полувстраиваемой мойкой (с передним бортиком), фасадами с выступающей филенкой, синими фасадами, мраморной столешницей, белым фартуком, фартуком из плитки кабанчик, техникой из нержавеющей стали, паркетным полом среднего тона, островом, разноцветным полом и разноцветной столешницей - отличное фото интерьера

This project is a precedent for beautiful and sustainable design. The dwelling is a spatially efficient 155m2 internal with 27m2 of decks. It is entirely at one level on a polished eco friendly concrete slab perched high on an acreage with expansive views on all sides. It is fully off grid and has rammed earth walls with all other materials sustainable and zero maintenance.

We opened up this kitchen by removing some upper cabinets that separated the breakfast bar/island from the dining area on one side and from the main living area on the other side. Custom cabinetry throughout added much needed storage and the glittering backsplash sparkles like the full moon on the sea. Upgraded appliances and ample counter space make this kitchen a home chef's dream.
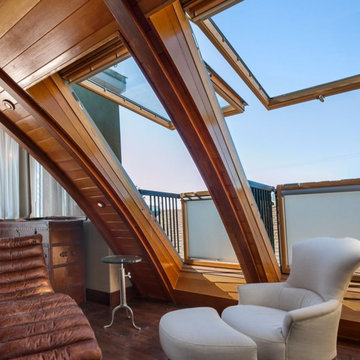
Master bedroom sitting area has handcrafted, nautical style curved ceiling, walk-out skylights by Velux.
Photo by Homeowner
Идея дизайна: маленькая хозяйская спальня в стиле кантри с бежевыми стенами, паркетным полом среднего тона и коричневым полом для на участке и в саду
Идея дизайна: маленькая хозяйская спальня в стиле кантри с бежевыми стенами, паркетным полом среднего тона и коричневым полом для на участке и в саду
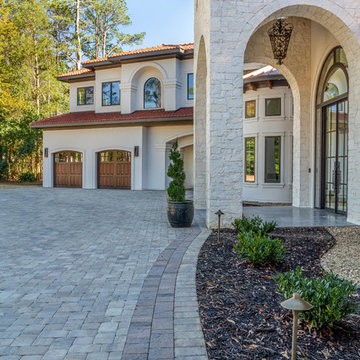
Nedoff Fotography
Идея дизайна: огромный, двухэтажный, бежевый частный загородный дом в средиземноморском стиле с комбинированной облицовкой и черепичной крышей
Идея дизайна: огромный, двухэтажный, бежевый частный загородный дом в средиземноморском стиле с комбинированной облицовкой и черепичной крышей
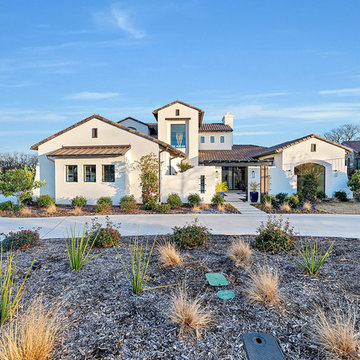
This is the exterior of our 2018 Dream Home located in Westlake, Texas in the DFW Metro. We did a contemporary mediterranean style for the exterior using black steel and glass windows along with skinny, black sconces. Gutters: Dark Bronze.

Mahjong Game Room with Wet Bar
Свежая идея для дизайна: гостиная комната среднего размера в стиле неоклассика (современная классика) с ковровым покрытием, разноцветным полом, домашним баром и разноцветными стенами - отличное фото интерьера
Свежая идея для дизайна: гостиная комната среднего размера в стиле неоклассика (современная классика) с ковровым покрытием, разноцветным полом, домашним баром и разноцветными стенами - отличное фото интерьера
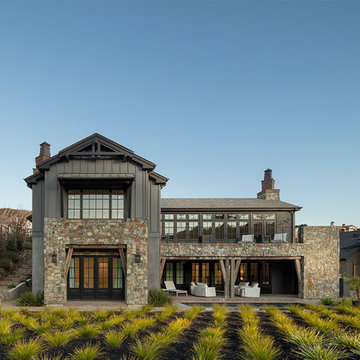
Photo by Eric Rorer
Стильный дизайн: двухэтажный, серый частный загородный дом в стиле рустика с комбинированной облицовкой, двускатной крышей и крышей из гибкой черепицы - последний тренд
Стильный дизайн: двухэтажный, серый частный загородный дом в стиле рустика с комбинированной облицовкой, двускатной крышей и крышей из гибкой черепицы - последний тренд
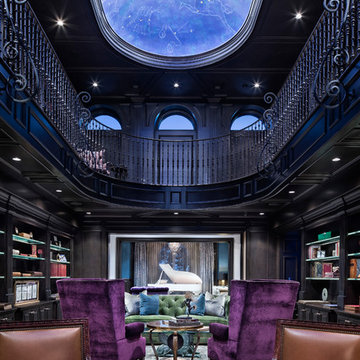
На фото: огромное рабочее место в стиле неоклассика (современная классика)
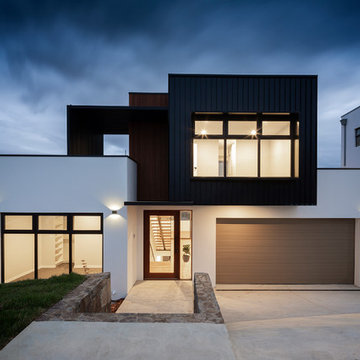
Set on an elevated block overlooking the picturesque Molonglo Valley, this new build in Denman Prospect, Canberra spans three levels. The modern interior includes hardwood timber floors, a palette of greys and crisp white, stone benchtops, accents of brass and pops of black. The black framed windows have been built to capture the stunning views. Built by Homes By Howe. Photography by Hcreations.
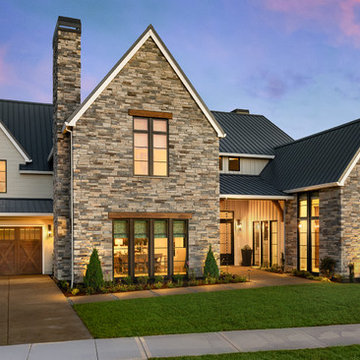
Justin Krug Photography
Стильный дизайн: большой, двухэтажный, белый частный загородный дом в стиле кантри с комбинированной облицовкой, двускатной крышей и металлической крышей - последний тренд
Стильный дизайн: большой, двухэтажный, белый частный загородный дом в стиле кантри с комбинированной облицовкой, двускатной крышей и металлической крышей - последний тренд

A very Hollywood Regency inspired bathroom. The strong pallete of navy and white is complimented with brushed gold in the beautiful Astra Walker Tapware. A graphic pattern floor continues the theme throughout the home ensuring harmony and flow.
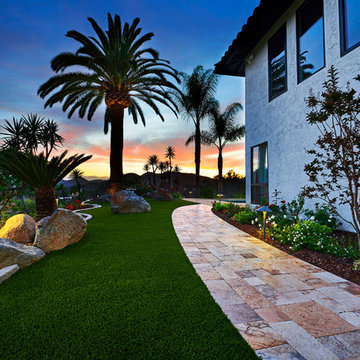
These homeowners wanted to maintain their home's existing tropical mediterranean vibes, so we enhanced their space with accenting multi-tone pavers. These paving stones are rich in color and texture, adding to the existing beauty of their home. Artificial turf was added in for drought tolerance and low maintenance. Landscape lighting flows throughout the front and the backyard. Lastly, they requested a water feature to be included on their private backyard patio for added relaxation and ambiance.
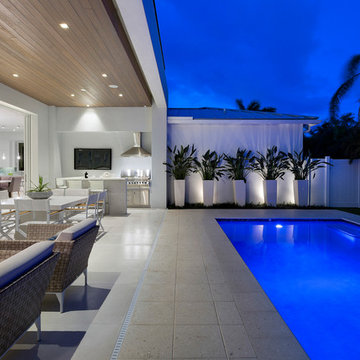
Pool Sunset
Стильный дизайн: естественный, прямоугольный бассейн среднего размера на заднем дворе в стиле модернизм с мощением тротуарной плиткой - последний тренд
Стильный дизайн: естественный, прямоугольный бассейн среднего размера на заднем дворе в стиле модернизм с мощением тротуарной плиткой - последний тренд
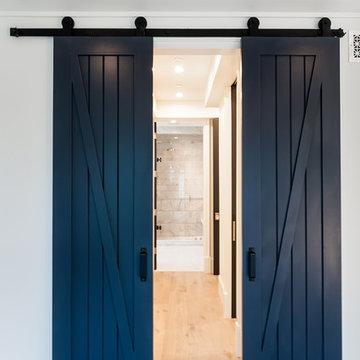
Пример оригинального дизайна: большая хозяйская спальня в стиле кантри с белыми стенами, светлым паркетным полом, стандартным камином, фасадом камина из кирпича и бежевым полом

Robin Hill
На фото: огромный, трехэтажный, бежевый частный загородный дом в средиземноморском стиле с облицовкой из камня, вальмовой крышей и черепичной крышей с
На фото: огромный, трехэтажный, бежевый частный загородный дом в средиземноморском стиле с облицовкой из камня, вальмовой крышей и черепичной крышей с
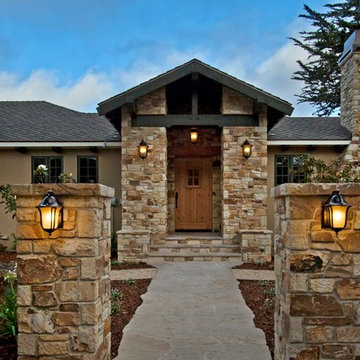
The Entry porch was completely redone adding large columns with Carmel stone veneer, decorative lighting, and exposed beams.
Пример оригинального дизайна: огромный, двухэтажный, бежевый частный загородный дом в классическом стиле с облицовкой из цементной штукатурки, вальмовой крышей и крышей из гибкой черепицы
Пример оригинального дизайна: огромный, двухэтажный, бежевый частный загородный дом в классическом стиле с облицовкой из цементной штукатурки, вальмовой крышей и крышей из гибкой черепицы
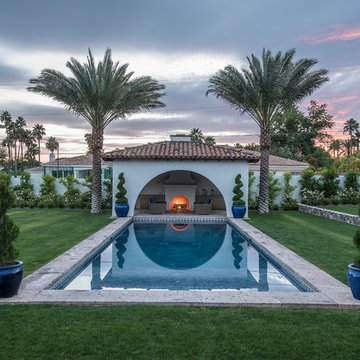
The landscape of this home honors the formality of Spanish Colonial / Santa Barbara Style early homes in the Arcadia neighborhood of Phoenix. By re-grading the lot and allowing for terraced opportunities, we featured a variety of hardscape stone, brick, and decorative tiles that reinforce the eclectic Spanish Colonial feel. Cantera and La Negra volcanic stone, brick, natural field stone, and handcrafted Spanish decorative tiles are used to establish interest throughout the property.
A front courtyard patio includes a hand painted tile fountain and sitting area near the outdoor fire place. This patio features formal Boxwood hedges, Hibiscus, and a rose garden set in pea gravel.
The living room of the home opens to an outdoor living area which is raised three feet above the pool. This allowed for opportunity to feature handcrafted Spanish tiles and raised planters. The side courtyard, with stepping stones and Dichondra grass, surrounds a focal Crape Myrtle tree.
One focal point of the back patio is a 24-foot hand-hammered wrought iron trellis, anchored with a stone wall water feature. We added a pizza oven and barbecue, bistro lights, and hanging flower baskets to complete the intimate outdoor dining space.
Project Details:
Landscape Architect: Greey|Pickett
Architect: Higgins Architects
Landscape Contractor: Premier Environments
Photography: Scott Sandler
Фото – синие интерьеры и экстерьеры класса люкс
9



















