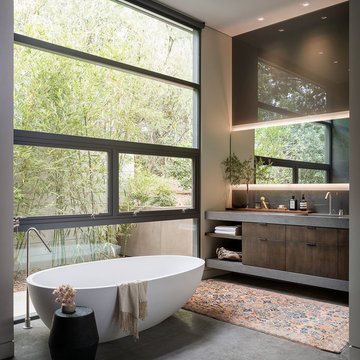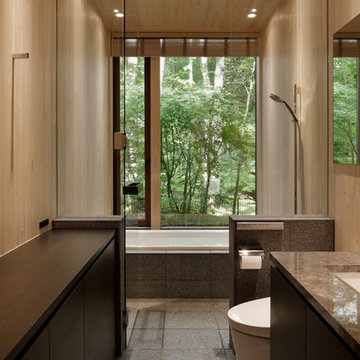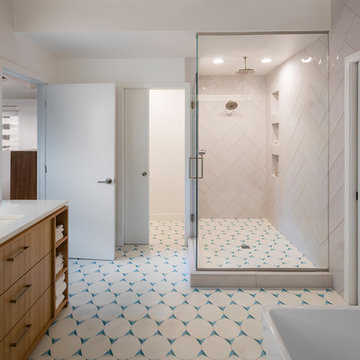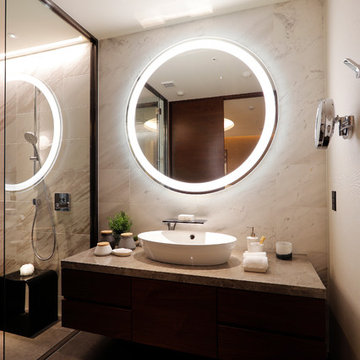Санузел в стиле ретро – фото дизайна интерьера
Сортировать:
Бюджет
Сортировать:Популярное за сегодня
121 - 140 из 31 586 фото
1 из 2

Powder Room
Стильный дизайн: маленький туалет в стиле ретро с раздельным унитазом, черной плиткой, керамической плиткой, черными стенами, полом из керамогранита, монолитной раковиной, столешницей из бетона, серым полом и серой столешницей для на участке и в саду - последний тренд
Стильный дизайн: маленький туалет в стиле ретро с раздельным унитазом, черной плиткой, керамической плиткой, черными стенами, полом из керамогранита, монолитной раковиной, столешницей из бетона, серым полом и серой столешницей для на участке и в саду - последний тренд

This master bathroom features full overlay flush doors with c-channels from Grabill Cabinets on Walnut in their “Allspice” finish along the custom closet wall. The same finish continues on the master vanity supporting a beautiful trough sink with plenty of space for two to get ready for the day. Builder: J. Peterson Homes. Interior Designer: Angela Satterlee, Fairly Modern. Cabinetry Design: TruKitchens. Cabinets: Grabill Cabinets. Flooring: Century Grand Rapids. Photos: Ashley Avila Photography.
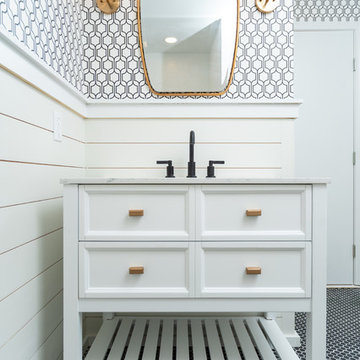
Photo Credit: Todd Douglas
Design: Suzanne Winston and Associates
Идея дизайна: маленькая главная ванная комната в стиле ретро для на участке и в саду
Идея дизайна: маленькая главная ванная комната в стиле ретро для на участке и в саду
Find the right local pro for your project
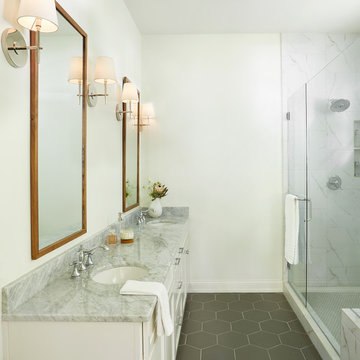
Gieves Anderson Photography
На фото: большая главная ванная комната в стиле ретро с белыми фасадами, белой плиткой, керамической плиткой, белыми стенами, полом из керамической плитки, врезной раковиной, черным полом, душем с распашными дверями, серой столешницей и зеркалом с подсветкой с
На фото: большая главная ванная комната в стиле ретро с белыми фасадами, белой плиткой, керамической плиткой, белыми стенами, полом из керамической плитки, врезной раковиной, черным полом, душем с распашными дверями, серой столешницей и зеркалом с подсветкой с
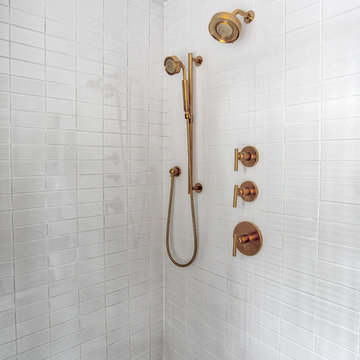
A simple and sleek shower with white subway tile and brass hardware fixtures.
Photos by Chris Veith.
Свежая идея для дизайна: главная ванная комната среднего размера в стиле ретро с фасадами с декоративным кантом, угловым душем, раздельным унитазом, белой плиткой, плиткой кабанчик, белыми стенами, полом из мозаичной плитки, накладной раковиной, белым полом, душем с распашными дверями и белой столешницей - отличное фото интерьера
Свежая идея для дизайна: главная ванная комната среднего размера в стиле ретро с фасадами с декоративным кантом, угловым душем, раздельным унитазом, белой плиткой, плиткой кабанчик, белыми стенами, полом из мозаичной плитки, накладной раковиной, белым полом, душем с распашными дверями и белой столешницей - отличное фото интерьера
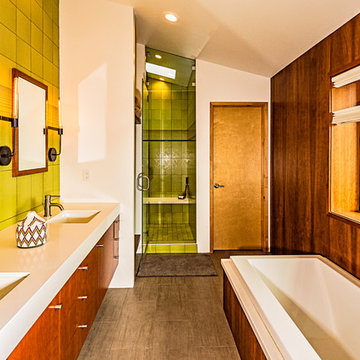
PixelProFoto
Источник вдохновения для домашнего уюта: главная ванная комната среднего размера в стиле ретро с плоскими фасадами, фасадами цвета дерева среднего тона, накладной ванной, душем в нише, унитазом-моноблоком, зеленой плиткой, керамической плиткой, коричневыми стенами, полом из керамической плитки, монолитной раковиной, столешницей из искусственного кварца, серым полом, душем с распашными дверями и белой столешницей
Источник вдохновения для домашнего уюта: главная ванная комната среднего размера в стиле ретро с плоскими фасадами, фасадами цвета дерева среднего тона, накладной ванной, душем в нише, унитазом-моноблоком, зеленой плиткой, керамической плиткой, коричневыми стенами, полом из керамической плитки, монолитной раковиной, столешницей из искусственного кварца, серым полом, душем с распашными дверями и белой столешницей
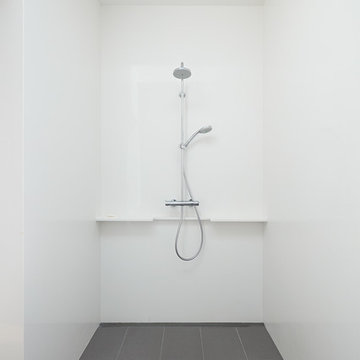
Klopf Architecture and Outer space Landscape Architects designed a new warm, modern, open, indoor-outdoor home in Los Altos, California. Inspired by mid-century modern homes but looking for something completely new and custom, the owners, a couple with two children, bought an older ranch style home with the intention of replacing it.
Created on a grid, the house is designed to be at rest with differentiated spaces for activities; living, playing, cooking, dining and a piano space. The low-sloping gable roof over the great room brings a grand feeling to the space. The clerestory windows at the high sloping roof make the grand space light and airy.
Upon entering the house, an open atrium entry in the middle of the house provides light and nature to the great room. The Heath tile wall at the back of the atrium blocks direct view of the rear yard from the entry door for privacy.
The bedrooms, bathrooms, play room and the sitting room are under flat wing-like roofs that balance on either side of the low sloping gable roof of the main space. Large sliding glass panels and pocketing glass doors foster openness to the front and back yards. In the front there is a fenced-in play space connected to the play room, creating an indoor-outdoor play space that could change in use over the years. The play room can also be closed off from the great room with a large pocketing door. In the rear, everything opens up to a deck overlooking a pool where the family can come together outdoors.
Wood siding travels from exterior to interior, accentuating the indoor-outdoor nature of the house. Where the exterior siding doesn’t come inside, a palette of white oak floors, white walls, walnut cabinetry, and dark window frames ties all the spaces together to create a uniform feeling and flow throughout the house. The custom cabinetry matches the minimal joinery of the rest of the house, a trim-less, minimal appearance. Wood siding was mitered in the corners, including where siding meets the interior drywall. Wall materials were held up off the floor with a minimal reveal. This tight detailing gives a sense of cleanliness to the house.
The garage door of the house is completely flush and of the same material as the garage wall, de-emphasizing the garage door and making the street presentation of the house kinder to the neighborhood.
The house is akin to a custom, modern-day Eichler home in many ways. Inspired by mid-century modern homes with today’s materials, approaches, standards, and technologies. The goals were to create an indoor-outdoor home that was energy-efficient, light and flexible for young children to grow. This 3,000 square foot, 3 bedroom, 2.5 bathroom new house is located in Los Altos in the heart of the Silicon Valley.
Klopf Architecture Project Team: John Klopf, AIA, and Chuang-Ming Liu
Landscape Architect: Outer space Landscape Architects
Structural Engineer: ZFA Structural Engineers
Staging: Da Lusso Design
Photography ©2018 Mariko Reed
Location: Los Altos, CA
Year completed: 2017
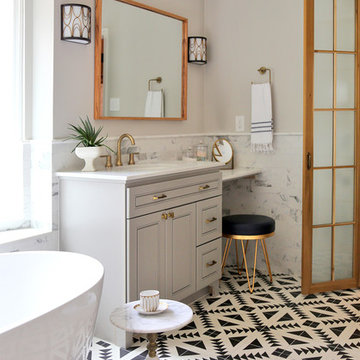
Источник вдохновения для домашнего уюта: главная ванная комната среднего размера в стиле ретро с фасадами с выступающей филенкой, серыми фасадами, отдельно стоящей ванной, белой плиткой, керамогранитной плиткой, белыми стенами, полом из мозаичной плитки, накладной раковиной, столешницей из кварцита, белым полом, белой столешницей, тумбой под одну раковину и встроенной тумбой
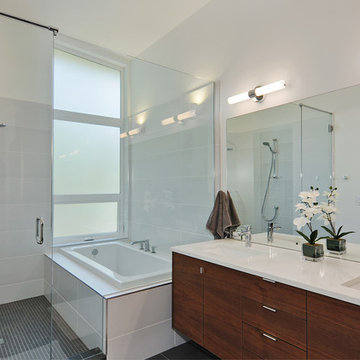
Master Bathroom with Modern Kovaks Light Fixtures. Custom Cabinetry with Quartz Counters. Giant Shower with two shower heads and soaking tub
Источник вдохновения для домашнего уюта: большая главная ванная комната в стиле ретро с плоскими фасадами, фасадами цвета дерева среднего тона, накладной ванной, керамической плиткой, белыми стенами, полом из керамической плитки, врезной раковиной, столешницей из искусственного кварца, черным полом, душем с распашными дверями, белой столешницей, душевой комнатой и серой плиткой
Источник вдохновения для домашнего уюта: большая главная ванная комната в стиле ретро с плоскими фасадами, фасадами цвета дерева среднего тона, накладной ванной, керамической плиткой, белыми стенами, полом из керамической плитки, врезной раковиной, столешницей из искусственного кварца, черным полом, душем с распашными дверями, белой столешницей, душевой комнатой и серой плиткой

Mark Compton
Стильный дизайн: маленькая ванная комната в стиле ретро с плоскими фасадами, фасадами цвета дерева среднего тона, ванной в нише, душем над ванной, унитазом-моноблоком, синей плиткой, плиткой из листового стекла, белыми стенами, полом из керамогранита, душевой кабиной, раковиной с несколькими смесителями, столешницей из искусственного кварца, бежевым полом, душем с распашными дверями и белой столешницей для на участке и в саду - последний тренд
Стильный дизайн: маленькая ванная комната в стиле ретро с плоскими фасадами, фасадами цвета дерева среднего тона, ванной в нише, душем над ванной, унитазом-моноблоком, синей плиткой, плиткой из листового стекла, белыми стенами, полом из керамогранита, душевой кабиной, раковиной с несколькими смесителями, столешницей из искусственного кварца, бежевым полом, душем с распашными дверями и белой столешницей для на участке и в саду - последний тренд
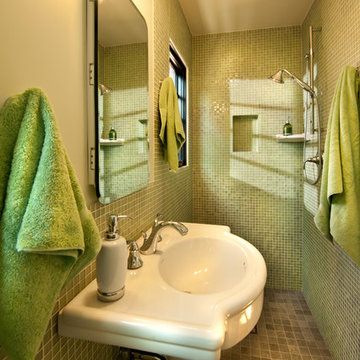
Photography by Daniel O'Connor Photography www.danieloconnorphoto.com
На фото: маленькая ванная комната в стиле ретро с душем без бортиков, инсталляцией, зеленой плиткой, полом из керамогранита, душевой кабиной, раковиной с пьедесталом и открытым душем для на участке и в саду с
На фото: маленькая ванная комната в стиле ретро с душем без бортиков, инсталляцией, зеленой плиткой, полом из керамогранита, душевой кабиной, раковиной с пьедесталом и открытым душем для на участке и в саду с

seattle home tours
На фото: главная ванная комната среднего размера в стиле ретро с плоскими фасадами, коричневыми фасадами, душем без бортиков, раздельным унитазом, керамической плиткой, серыми стенами, полом из керамогранита, врезной раковиной, столешницей из искусственного кварца, душем с раздвижными дверями, белой столешницей, серой плиткой и серым полом с
На фото: главная ванная комната среднего размера в стиле ретро с плоскими фасадами, коричневыми фасадами, душем без бортиков, раздельным унитазом, керамической плиткой, серыми стенами, полом из керамогранита, врезной раковиной, столешницей из искусственного кварца, душем с раздвижными дверями, белой столешницей, серой плиткой и серым полом с
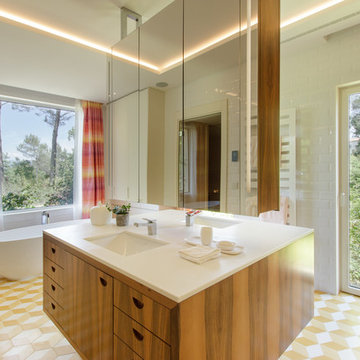
wearebuff.com, Frederic Baillod
Идея дизайна: главная ванная комната в стиле ретро с плоскими фасадами, фасадами цвета дерева среднего тона, отдельно стоящей ванной, белой плиткой, плиткой кабанчик, белыми стенами, полом из мозаичной плитки, врезной раковиной, желтым полом и белой столешницей
Идея дизайна: главная ванная комната в стиле ретро с плоскими фасадами, фасадами цвета дерева среднего тона, отдельно стоящей ванной, белой плиткой, плиткой кабанчик, белыми стенами, полом из мозаичной плитки, врезной раковиной, желтым полом и белой столешницей

To create enough room to add a dual vanity, Blackline integrated an adjacent closet and borrowed some square footage from an existing closet to the space. The new modern vanity includes stained walnut flat panel cabinets and is topped with white Quartz and matte black fixtures.
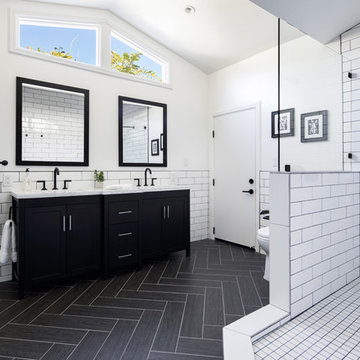
Crisp white subway tile is offset by black accents in this stunning master bathroom remodel. Custom double vanity with Quartz countertop, Brizo faucets in matte black, open shower and herringbone porcelain tile wood flooring.
Санузел в стиле ретро – фото дизайна интерьера
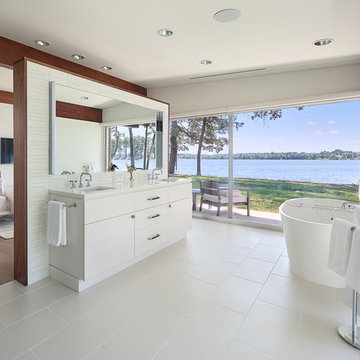
Photography: Anice Hoachlander, Hoachlander Davis Photography.
Идея дизайна: большая главная ванная комната в стиле ретро с плоскими фасадами, белыми фасадами, отдельно стоящей ванной, врезной раковиной, белым полом, белой плиткой, плиткой кабанчик, белыми стенами, полом из керамической плитки и столешницей из искусственного камня
Идея дизайна: большая главная ванная комната в стиле ретро с плоскими фасадами, белыми фасадами, отдельно стоящей ванной, врезной раковиной, белым полом, белой плиткой, плиткой кабанчик, белыми стенами, полом из керамической плитки и столешницей из искусственного камня
7


