Санузел в стиле ретро с мраморным полом – фото дизайна интерьера
Сортировать:
Бюджет
Сортировать:Популярное за сегодня
1 - 20 из 604 фото

Пример оригинального дизайна: главный совмещенный санузел среднего размера в стиле ретро с фасадами островного типа, светлыми деревянными фасадами, душем без бортиков, раздельным унитазом, зеленой плиткой, терракотовой плиткой, белыми стенами, мраморным полом, врезной раковиной, мраморной столешницей, разноцветным полом, открытым душем, белой столешницей, тумбой под две раковины, встроенной тумбой и обоями на стенах

Vanity & Shelves are custom made. Wall tile is from Arizona Tile. Medicine Cabinet is from Kohler. Plumbing fixtures are from Newport Brass.
Стильный дизайн: маленькая главная ванная комната в стиле ретро с плоскими фасадами, фасадами цвета дерева среднего тона, открытым душем, раздельным унитазом, бежевой плиткой, стеклянной плиткой, белыми стенами, мраморным полом, врезной раковиной, мраморной столешницей, белым полом и открытым душем для на участке и в саду - последний тренд
Стильный дизайн: маленькая главная ванная комната в стиле ретро с плоскими фасадами, фасадами цвета дерева среднего тона, открытым душем, раздельным унитазом, бежевой плиткой, стеклянной плиткой, белыми стенами, мраморным полом, врезной раковиной, мраморной столешницей, белым полом и открытым душем для на участке и в саду - последний тренд

Mid-century modern powder room project with marble mosaic tile behind the mirror with black & gold fixtures, two tone vanity light and white vanity.
На фото: маленький туалет в стиле ретро с белыми фасадами, раздельным унитазом, разноцветной плиткой, мраморной плиткой, серыми стенами, мраморным полом, врезной раковиной, столешницей из искусственного кварца, серым полом, белой столешницей и встроенной тумбой для на участке и в саду с
На фото: маленький туалет в стиле ретро с белыми фасадами, раздельным унитазом, разноцветной плиткой, мраморной плиткой, серыми стенами, мраморным полом, врезной раковиной, столешницей из искусственного кварца, серым полом, белой столешницей и встроенной тумбой для на участке и в саду с

На фото: главная ванная комната среднего размера в стиле ретро с плоскими фасадами, отдельно стоящей ванной, душем без бортиков, раздельным унитазом, синей плиткой, керамической плиткой, белыми стенами, мраморным полом, врезной раковиной, столешницей из искусственного кварца, серым полом, открытым душем, белой столешницей, тумбой под две раковины и встроенной тумбой

Свежая идея для дизайна: большая главная ванная комната в стиле ретро с плоскими фасадами, серыми фасадами, накладной ванной, угловым душем, серой плиткой, керамогранитной плиткой, серыми стенами, мраморным полом, врезной раковиной, мраморной столешницей, разноцветным полом, душем с распашными дверями, белой столешницей, сиденьем для душа, тумбой под две раковины, встроенной тумбой и стенами из вагонки - отличное фото интерьера

Calm and serene master with steam shower and double shower head. Low sheen walnut cabinets add warmth and color
Свежая идея для дизайна: большая главная ванная комната в стиле ретро с фасадами островного типа, фасадами цвета дерева среднего тона, отдельно стоящей ванной, двойным душем, унитазом-моноблоком, серой плиткой, мраморной плиткой, серыми стенами, мраморным полом, врезной раковиной, столешницей из искусственного кварца, серым полом, душем с распашными дверями, белой столешницей, сиденьем для душа, тумбой под две раковины и встроенной тумбой - отличное фото интерьера
Свежая идея для дизайна: большая главная ванная комната в стиле ретро с фасадами островного типа, фасадами цвета дерева среднего тона, отдельно стоящей ванной, двойным душем, унитазом-моноблоком, серой плиткой, мраморной плиткой, серыми стенами, мраморным полом, врезной раковиной, столешницей из искусственного кварца, серым полом, душем с распашными дверями, белой столешницей, сиденьем для душа, тумбой под две раковины и встроенной тумбой - отличное фото интерьера

Стильный дизайн: ванная комната среднего размера в стиле ретро с коричневыми фасадами, отдельно стоящей ванной, душем без бортиков, белой плиткой, мраморной плиткой, белыми стенами, мраморным полом, мраморной столешницей, белой столешницей, тумбой под одну раковину, напольной тумбой и плоскими фасадами - последний тренд

Open plan, spacious living. Honoring 1920’s architecture with a collected look.
Свежая идея для дизайна: главная ванная комната в стиле ретро с фасадами в стиле шейкер, серыми фасадами, душем без бортиков, серой плиткой, мраморной плиткой, серыми стенами, мраморным полом, мраморной столешницей, серым полом, душем с распашными дверями, серой столешницей, тумбой под две раковины и встроенной тумбой - отличное фото интерьера
Свежая идея для дизайна: главная ванная комната в стиле ретро с фасадами в стиле шейкер, серыми фасадами, душем без бортиков, серой плиткой, мраморной плиткой, серыми стенами, мраморным полом, мраморной столешницей, серым полом, душем с распашными дверями, серой столешницей, тумбой под две раковины и встроенной тумбой - отличное фото интерьера

The Holloway blends the recent revival of mid-century aesthetics with the timelessness of a country farmhouse. Each façade features playfully arranged windows tucked under steeply pitched gables. Natural wood lapped siding emphasizes this homes more modern elements, while classic white board & batten covers the core of this house. A rustic stone water table wraps around the base and contours down into the rear view-out terrace.
Inside, a wide hallway connects the foyer to the den and living spaces through smooth case-less openings. Featuring a grey stone fireplace, tall windows, and vaulted wood ceiling, the living room bridges between the kitchen and den. The kitchen picks up some mid-century through the use of flat-faced upper and lower cabinets with chrome pulls. Richly toned wood chairs and table cap off the dining room, which is surrounded by windows on three sides. The grand staircase, to the left, is viewable from the outside through a set of giant casement windows on the upper landing. A spacious master suite is situated off of this upper landing. Featuring separate closets, a tiled bath with tub and shower, this suite has a perfect view out to the rear yard through the bedroom's rear windows. All the way upstairs, and to the right of the staircase, is four separate bedrooms. Downstairs, under the master suite, is a gymnasium. This gymnasium is connected to the outdoors through an overhead door and is perfect for athletic activities or storing a boat during cold months. The lower level also features a living room with a view out windows and a private guest suite.
Architect: Visbeen Architects
Photographer: Ashley Avila Photography
Builder: AVB Inc.

Стильный дизайн: главная ванная комната в стиле ретро с душем с распашными дверями, плоскими фасадами, светлыми деревянными фасадами, накладной ванной, угловым душем, белой плиткой, плиткой кабанчик, фиолетовыми стенами, мраморным полом, врезной раковиной, белым полом, белой столешницей и окном - последний тренд
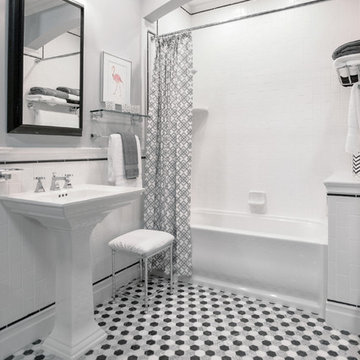
This bathroom features a grey blend marble hexagonal floor tile that gives it a retro feel. To make the space a bit more modern we added vertical brick wall tile. The shower surround and wall tile is white ceramic with a black pencil accent.

Leave the concrete jungle behind as you step into the serene colors of nature brought together in this couples shower spa. Luxurious Gold fixtures play against deep green picket fence tile and cool marble veining to calm, inspire and refresh your senses at the end of the day.
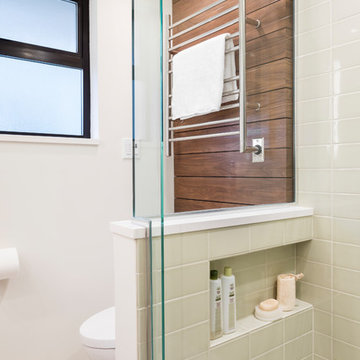
© Cindy Apple Photographer
На фото: главная ванная комната среднего размера в стиле ретро с темными деревянными фасадами, душем в нише, унитазом-моноблоком, бежевой плиткой, керамической плиткой, белыми стенами, мраморным полом, столешницей из искусственного кварца, белым полом, душем с распашными дверями и белой столешницей
На фото: главная ванная комната среднего размера в стиле ретро с темными деревянными фасадами, душем в нише, унитазом-моноблоком, бежевой плиткой, керамической плиткой, белыми стенами, мраморным полом, столешницей из искусственного кварца, белым полом, душем с распашными дверями и белой столешницей
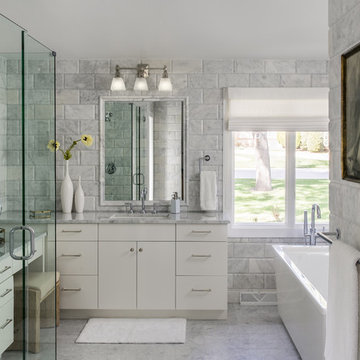
White and Marble Master Bathroom, Photo by David Lauer
Пример оригинального дизайна: главная ванная комната среднего размера в стиле ретро с плоскими фасадами, белыми фасадами, отдельно стоящей ванной, душевой комнатой, серой плиткой, мраморной плиткой, серыми стенами, мраморным полом, накладной раковиной, мраморной столешницей, серым полом, душем с распашными дверями и серой столешницей
Пример оригинального дизайна: главная ванная комната среднего размера в стиле ретро с плоскими фасадами, белыми фасадами, отдельно стоящей ванной, душевой комнатой, серой плиткой, мраморной плиткой, серыми стенами, мраморным полом, накладной раковиной, мраморной столешницей, серым полом, душем с распашными дверями и серой столешницей
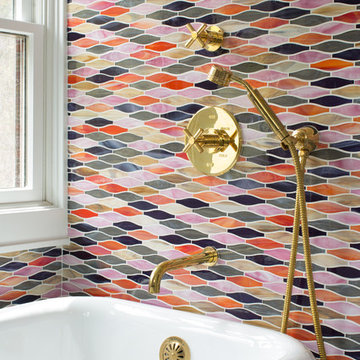
Elizabeth Strianese Interiors and Meredith Heuer photography.
We opted for a classic inspired bathroom with literally "splashes" of fun for these little girls. The triple laundry sink serves the 3 children nicely with it's deep basin and built in soap holders. Simplicity was key when selecting a class marble hex floor tile and white subway tile for the bulk of the room - but then we had a little fun with the colorful glass mosaic tile in the tub niche. Handblown locally made light fixtures from Dan Spitzer over the sink keep my signature of "local and handmade" alive.
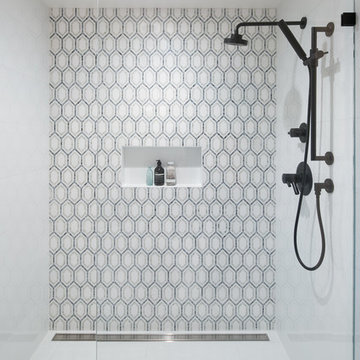
Пример оригинального дизайна: большая главная ванная комната в стиле ретро с плоскими фасадами, светлыми деревянными фасадами, отдельно стоящей ванной, душем в нише, унитазом-моноблоком, белой плиткой, мраморной плиткой, белыми стенами, мраморным полом, подвесной раковиной, столешницей из искусственного камня, белым полом и открытым душем
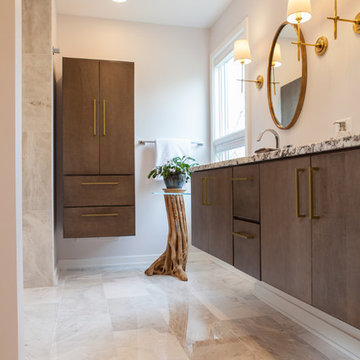
Studio West
Пример оригинального дизайна: большая главная ванная комната в стиле ретро с плоскими фасадами, фасадами цвета дерева среднего тона, серой плиткой, каменной плиткой, серыми стенами, мраморным полом, врезной раковиной, столешницей из гранита, бежевым полом, угловым душем и открытым душем
Пример оригинального дизайна: большая главная ванная комната в стиле ретро с плоскими фасадами, фасадами цвета дерева среднего тона, серой плиткой, каменной плиткой, серыми стенами, мраморным полом, врезной раковиной, столешницей из гранита, бежевым полом, угловым душем и открытым душем

This bathroom features a freestanding bathtub near a window, with a towel rack to the side. There's a large marble countertop with a sink and brass fixtures. Above the countertop hangs a mirror, and three pendant lights dangle from the ceiling. The walls have a pinkish hue with patches of exposed plaster. A white chair and a small stool with a cloth are also present in the room. The floor is tiled in light grey marble.
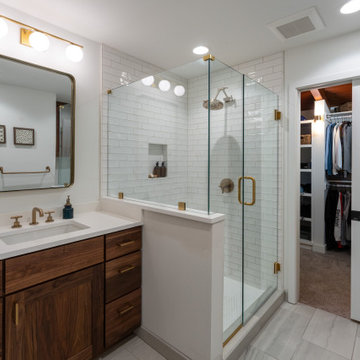
Classic mid-century modern primary bathroom with walk-in closet separated by pocket door. Medium-stained wood vanities topped by white quartz. Spacious tile-and-glass shower sports gold hardware and fixtures over gleaming white ceramic.
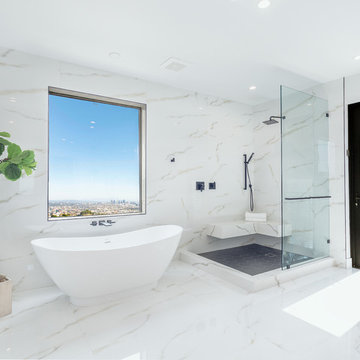
На фото: огромная главная ванная комната в стиле ретро с отдельно стоящей ванной, угловым душем, белым полом, белой столешницей, белой плиткой, белыми стенами, открытым душем, мраморным полом и сиденьем для душа с
Санузел в стиле ретро с мраморным полом – фото дизайна интерьера
1

