Санузел в стиле ретро с отдельно стоящей ванной – фото дизайна интерьера
Сортировать:
Бюджет
Сортировать:Популярное за сегодня
1 - 20 из 2 013 фото

Tom Bonner Photography
На фото: главная ванная комната среднего размера в стиле ретро с душем в нише, полом из галечной плитки, коричневой плиткой, отдельно стоящей ванной, керамогранитной плиткой и бежевыми стенами
На фото: главная ванная комната среднего размера в стиле ретро с душем в нише, полом из галечной плитки, коричневой плиткой, отдельно стоящей ванной, керамогранитной плиткой и бежевыми стенами
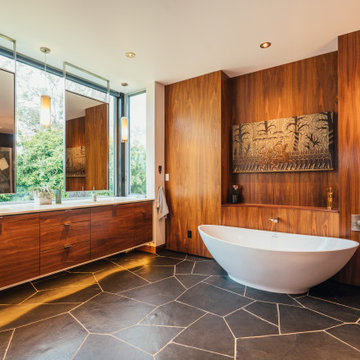
На фото: главная ванная комната в стиле ретро с плоскими фасадами, фасадами цвета дерева среднего тона, отдельно стоящей ванной, врезной раковиной, серым полом, белой столешницей, тумбой под две раковины, подвесной тумбой и деревянными стенами

Black and white bathrooms are clean and classic, this remodel is all that and more. A great rework of this space helped this become so much more than the small shower/closet it once was.

custom made vanity cabinet
Идея дизайна: большая главная ванная комната в стиле ретро с темными деревянными фасадами, отдельно стоящей ванной, душевой комнатой, белой плиткой, керамогранитной плиткой, белыми стенами, полом из керамогранита, столешницей из искусственного кварца, синим полом, душем с распашными дверями, белой столешницей, тумбой под две раковины, напольной тумбой, врезной раковиной и плоскими фасадами
Идея дизайна: большая главная ванная комната в стиле ретро с темными деревянными фасадами, отдельно стоящей ванной, душевой комнатой, белой плиткой, керамогранитной плиткой, белыми стенами, полом из керамогранита, столешницей из искусственного кварца, синим полом, душем с распашными дверями, белой столешницей, тумбой под две раковины, напольной тумбой, врезной раковиной и плоскими фасадами

Master Bath with floating vanity streamlines the mid-century modern design.
На фото: главная ванная комната среднего размера в стиле ретро с плоскими фасадами, темными деревянными фасадами, отдельно стоящей ванной, угловым душем, унитазом-моноблоком, серой плиткой, стеклянной плиткой, серыми стенами, полом из керамогранита, врезной раковиной, столешницей из искусственного кварца, белым полом, душем с распашными дверями, белой столешницей, тумбой под две раковины, подвесной тумбой и балками на потолке с
На фото: главная ванная комната среднего размера в стиле ретро с плоскими фасадами, темными деревянными фасадами, отдельно стоящей ванной, угловым душем, унитазом-моноблоком, серой плиткой, стеклянной плиткой, серыми стенами, полом из керамогранита, врезной раковиной, столешницей из искусственного кварца, белым полом, душем с распашными дверями, белой столешницей, тумбой под две раковины, подвесной тумбой и балками на потолке с

Situated on prime waterfront slip, the Pine Tree House could float we used so much wood.
This project consisted of a complete package. Built-In lacquer wall unit with custom cabinetry & LED lights, walnut floating vanities, credenzas, walnut slat wood bar with antique mirror backing.

Handsome Primary Bath with a spacious wet room and lots of natural light!
Свежая идея для дизайна: главная ванная комната в стиле ретро с плоскими фасадами, темными деревянными фасадами, отдельно стоящей ванной, душевой комнатой, серой плиткой, серыми стенами, врезной раковиной, серым полом, душем с распашными дверями, серой столешницей, тумбой под две раковины и подвесной тумбой - отличное фото интерьера
Свежая идея для дизайна: главная ванная комната в стиле ретро с плоскими фасадами, темными деревянными фасадами, отдельно стоящей ванной, душевой комнатой, серой плиткой, серыми стенами, врезной раковиной, серым полом, душем с распашными дверями, серой столешницей, тумбой под две раковины и подвесной тумбой - отличное фото интерьера

This Willow Glen Eichler had undergone an 80s renovation that sadly didn't take the midcentury modern architecture into consideration. We converted both bathrooms back to a midcentury modern style with an infusion of Japandi elements. We borrowed space from the master bedroom to make the master ensuite a luxurious curbless wet room with soaking tub and Japanese tiles.

На фото: главная ванная комната среднего размера в стиле ретро с плоскими фасадами, отдельно стоящей ванной, душем без бортиков, раздельным унитазом, синей плиткой, керамической плиткой, белыми стенами, мраморным полом, врезной раковиной, столешницей из искусственного кварца, серым полом, открытым душем, белой столешницей, тумбой под две раковины и встроенной тумбой

На фото: главная ванная комната среднего размера в стиле ретро с фасадами в стиле шейкер, черными фасадами, отдельно стоящей ванной, открытым душем, унитазом-моноблоком, разноцветной плиткой, цементной плиткой, белыми стенами, светлым паркетным полом, врезной раковиной, столешницей из искусственного кварца, душем с распашными дверями, белой столешницей, тумбой под две раковины и встроенной тумбой с
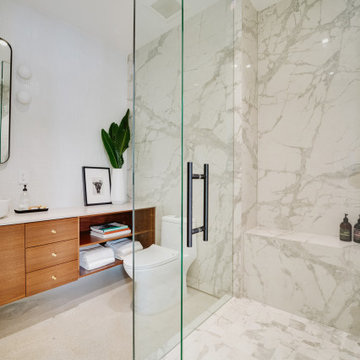
На фото: ванная комната в стиле ретро с отдельно стоящей ванной, душем над ванной и подвесной тумбой

Идея дизайна: ванная комната среднего размера в стиле ретро с плоскими фасадами, бирюзовыми фасадами, отдельно стоящей ванной, душем без бортиков, белой плиткой, плиткой кабанчик, белыми стенами, полом из цементной плитки, накладной раковиной, столешницей из искусственного кварца, душем с распашными дверями, белой столешницей, тумбой под одну раковину и напольной тумбой

What was once a choppy, dreary primary bath was transformed into a spa retreat featuring a stone soaking bathtub, steam shower, glass enclosed water closet, double vanity, and a detailed designed lighting plan. The art-deco blue fan mosaic feature wall tile is a framed art installation anchoring the space. The designer ceiling lighting and sconces, and all drawer vanity, and spacious plan allows for a pouf and potted plants.

The Holloway blends the recent revival of mid-century aesthetics with the timelessness of a country farmhouse. Each façade features playfully arranged windows tucked under steeply pitched gables. Natural wood lapped siding emphasizes this homes more modern elements, while classic white board & batten covers the core of this house. A rustic stone water table wraps around the base and contours down into the rear view-out terrace.
Inside, a wide hallway connects the foyer to the den and living spaces through smooth case-less openings. Featuring a grey stone fireplace, tall windows, and vaulted wood ceiling, the living room bridges between the kitchen and den. The kitchen picks up some mid-century through the use of flat-faced upper and lower cabinets with chrome pulls. Richly toned wood chairs and table cap off the dining room, which is surrounded by windows on three sides. The grand staircase, to the left, is viewable from the outside through a set of giant casement windows on the upper landing. A spacious master suite is situated off of this upper landing. Featuring separate closets, a tiled bath with tub and shower, this suite has a perfect view out to the rear yard through the bedroom's rear windows. All the way upstairs, and to the right of the staircase, is four separate bedrooms. Downstairs, under the master suite, is a gymnasium. This gymnasium is connected to the outdoors through an overhead door and is perfect for athletic activities or storing a boat during cold months. The lower level also features a living room with a view out windows and a private guest suite.
Architect: Visbeen Architects
Photographer: Ashley Avila Photography
Builder: AVB Inc.

This project was done in historical house from the 1920's and we tried to keep the mid central style with vintage vanity, single sink faucet that coming out from the wall, the same for the rain fall shower head valves. the shower was wide enough to have two showers, one on each side with two shampoo niches. we had enough space to add free standing tub with vintage style faucet and sprayer.
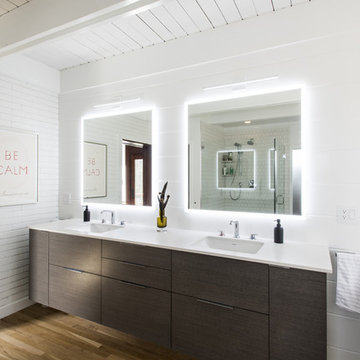
Photo by Andrew Hyslop
Свежая идея для дизайна: главная ванная комната в стиле ретро с плоскими фасадами, серыми фасадами, отдельно стоящей ванной, белой плиткой, белыми стенами, паркетным полом среднего тона, врезной раковиной, столешницей из искусственного кварца и белой столешницей - отличное фото интерьера
Свежая идея для дизайна: главная ванная комната в стиле ретро с плоскими фасадами, серыми фасадами, отдельно стоящей ванной, белой плиткой, белыми стенами, паркетным полом среднего тона, врезной раковиной, столешницей из искусственного кварца и белой столешницей - отличное фото интерьера
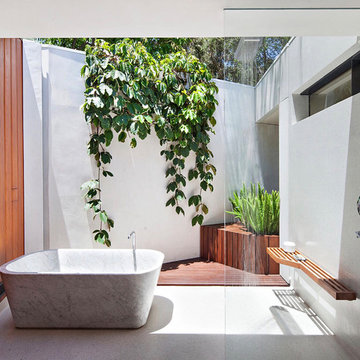
Tim Street-Porter
Свежая идея для дизайна: главная ванная комната в стиле ретро с отдельно стоящей ванной и душевой комнатой - отличное фото интерьера
Свежая идея для дизайна: главная ванная комната в стиле ретро с отдельно стоящей ванной и душевой комнатой - отличное фото интерьера
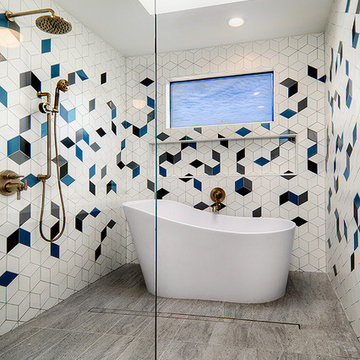
An amazing project for a client who loves contemporary mid century design and color! Master bath vanity in walnut, wet room shower and tub combination featuring Brizo Litze plumbing, gorgeous!... Custom Fireclay Escher tile in white, turquoise and black in a gradient designed pattern.
The Hall Bath for the kids features a walnut cabinet with quartz counter and amazing and whimsical Fireclay tile in a black and white pattern.
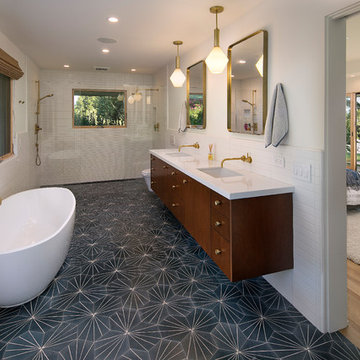
На фото: главная ванная комната в стиле ретро с плоскими фасадами, темными деревянными фасадами, отдельно стоящей ванной, душем без бортиков, белой плиткой, белыми стенами, врезной раковиной, черным полом, открытым душем и белой столешницей
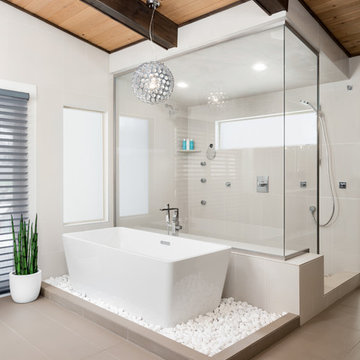
Стильный дизайн: большая главная ванная комната в стиле ретро с отдельно стоящей ванной, открытым душем, бежевой плиткой, белыми стенами, открытым душем, серым полом и полом из керамогранита - последний тренд
Санузел в стиле ретро с отдельно стоящей ванной – фото дизайна интерьера
1

