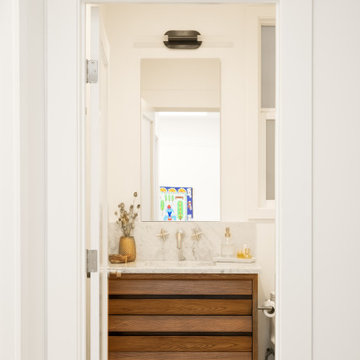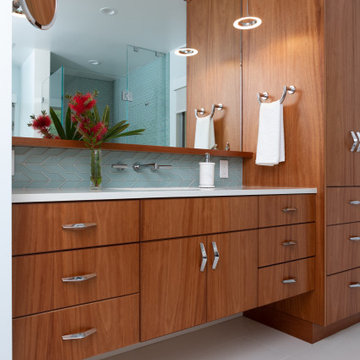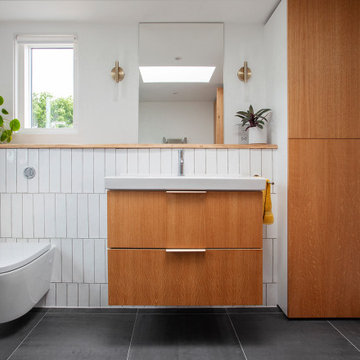Санузел в стиле ретро с тумбой под одну раковину – фото дизайна интерьера
Сортировать:
Бюджет
Сортировать:Популярное за сегодня
1 - 20 из 2 436 фото

Mid century modern bathroom. Calm Bathroom vibes. Bold but understated. Black fixtures. Freestanding vanity.
Bold flooring.
На фото: ванная комната в стиле ретро с плоскими фасадами, светлыми деревянными фасадами, ванной в нише, душем в нише, унитазом-моноблоком, синей плиткой, керамогранитной плиткой, полом из керамогранита, врезной раковиной, столешницей из искусственного кварца, разноцветным полом, душем с раздвижными дверями, белой столешницей, нишей, тумбой под одну раковину и напольной тумбой с
На фото: ванная комната в стиле ретро с плоскими фасадами, светлыми деревянными фасадами, ванной в нише, душем в нише, унитазом-моноблоком, синей плиткой, керамогранитной плиткой, полом из керамогранита, врезной раковиной, столешницей из искусственного кварца, разноцветным полом, душем с раздвижными дверями, белой столешницей, нишей, тумбой под одну раковину и напольной тумбой с

Can you believe this bath used to have a tiny single vanity and freestanding tub? We transformed this bath with a spa like shower and wall hung vanity with plenty of storage/

Download our free ebook, Creating the Ideal Kitchen. DOWNLOAD NOW
Designed by: Susan Klimala, CKD, CBD
Photography by: Michael Kaskel
For more information on kitchen, bath and interior design ideas go to: www.kitchenstudio-ge.com

Пример оригинального дизайна: маленькая главная ванная комната в стиле ретро с коричневыми фасадами, разноцветной плиткой, плиткой мозаикой, черными стенами, полом из сланца, накладной раковиной, столешницей из искусственного кварца, черным полом, белой столешницей, тумбой под одну раковину и встроенной тумбой для на участке и в саду

Vista del bagno dall'ingresso.
Ingresso con pavimento originale in marmette sfondo bianco; bagno con pavimento in resina verde (Farrow&Ball green stone 12). stesso colore delle pareti; rivestimento in lastre ariostea nere; vasca da bagno Kaldewei con doccia, e lavandino in ceramica orginale anni 50. MObile bagno realizzato su misura in legno cannettato.

Custom flat-panel cabinetry in dark grey contrasts the minimalist monochrome material palette, with white wall tile in various patterns and a barn-style shower enclosure

A colorful kids' bathroom holds its own in this mid-century ranch remodel.
Стильный дизайн: детская ванная комната среднего размера в стиле ретро с плоскими фасадами, фасадами цвета дерева среднего тона, душем над ванной, оранжевой плиткой, керамической плиткой, столешницей из искусственного кварца, шторкой для ванной, тумбой под одну раковину и подвесной тумбой - последний тренд
Стильный дизайн: детская ванная комната среднего размера в стиле ретро с плоскими фасадами, фасадами цвета дерева среднего тона, душем над ванной, оранжевой плиткой, керамической плиткой, столешницей из искусственного кварца, шторкой для ванной, тумбой под одну раковину и подвесной тумбой - последний тренд

Some spaces, like this bathroom, simply needed a little face lift so we made some changes to personalize the look for our clients. The framed, beveled mirror is actually a recessed medicine cabinet with hidden storage! On either side of the mirror are linear, modern, etched-glass and black metal light fixtures. Marble is seen throughout the home and we added it here as a backsplash. The new faucet compliments the lighting above.

Lincoln Lighthill Architect employed several discrete updates that collectively transform this existing row house.
At the heart of the home, a section of floor was removed at the top level to open up the existing stair and allow light from a new skylight to penetrate deep into the home. The stair itself received a new maple guardrail and planter, with a Fiddle-leaf fig tree growing up through the opening towards the skylight.
On the top living level, an awkwardly located entrance to a full bathroom directly off the main stair was moved around the corner and out of the way by removing a little used tub from the bathroom, as well as an outdated heater in the back corner. This created a more discrete entrance to the existing, now half-bath, and opened up a space for a wall of pantry cabinets with built-in refrigerator, and an office nook at the rear of the house with a huge new awning window to let in light and air.
Downstairs, the two existing bathrooms were reconfigured and recreated as dedicated master and kids baths. The kids bath uses yellow and white hexagonal Heath tile to create a pixelated celebration of color. The master bath, hidden behind a flush wall of walnut cabinetry, utilizes another Heath tile color to create a calming retreat.
Throughout the home, walnut thin-ply cabinetry creates a strong contrast to the existing maple flooring, while the exposed blond edges of the material tie the two together. Rounded edges on integral pulls and door edges create pinstripe detailing that adds richness and a sense of playfulness to the design.
This project was featured by Houzz: https://tinyurl.com/stn2hcze

Stylish bathroom project in Alexandria, VA with star pattern black and white porcelain tiles, free standing vanity, walk-in shower framed medicine cabinet and black metal shelf over the toilet. Small dated bathroom turned out such a chic space.

Идея дизайна: маленькая ванная комната в стиле ретро с темными деревянными фасадами, душем над ванной, унитазом-моноблоком, белой плиткой, белыми стенами, полом из керамогранита, врезной раковиной, мраморной столешницей, серым полом, душем с распашными дверями, серой столешницей, тумбой под одну раковину и подвесной тумбой для на участке и в саду

This 1956 John Calder Mackay home had been poorly renovated in years past. We kept the 1400 sqft footprint of the home, but re-oriented and re-imagined the bland white kitchen to a midcentury olive green kitchen that opened up the sight lines to the wall of glass facing the rear yard. We chose materials that felt authentic and appropriate for the house: handmade glazed ceramics, bricks inspired by the California coast, natural white oaks heavy in grain, and honed marbles in complementary hues to the earth tones we peppered throughout the hard and soft finishes. This project was featured in the Wall Street Journal in April 2022.

In a home with just about 1000 sf our design needed to thoughtful, unlike the recent contractor-grade flip it had recently undergone. For clients who love to cook and entertain we came up with several floor plans and this open layout worked best. We used every inch available to add storage, work surfaces, and even squeezed in a 3/4 bath! Colorful but still soothing, the greens in the kitchen and blues in the bathroom remind us of Big Sur, and the nod to mid-century perfectly suits the home and it's new owners.

A mid century modern bathroom for a teen boy.
Свежая идея для дизайна: маленькая ванная комната, совмещенная с туалетом в стиле ретро с фасадами в стиле шейкер, серыми фасадами, угловой ванной, душем, черной плиткой, плиткой, белыми стенами, полом из цементной плитки, душевой кабиной, врезной раковиной, столешницей из гранита, черным полом, душем с распашными дверями, белой столешницей, нишей, тумбой под одну раковину, напольной тумбой, любым потолком и любой отделкой стен для на участке и в саду - отличное фото интерьера
Свежая идея для дизайна: маленькая ванная комната, совмещенная с туалетом в стиле ретро с фасадами в стиле шейкер, серыми фасадами, угловой ванной, душем, черной плиткой, плиткой, белыми стенами, полом из цементной плитки, душевой кабиной, врезной раковиной, столешницей из гранита, черным полом, душем с распашными дверями, белой столешницей, нишей, тумбой под одну раковину, напольной тумбой, любым потолком и любой отделкой стен для на участке и в саду - отличное фото интерьера

Designed-build by Kitchen Inspiration
Mid-Century Bathroom
With Chevron pattern tile
На фото: маленькая ванная комната в стиле ретро с фасадами с утопленной филенкой, белыми фасадами, душем в нише, унитазом-моноблоком, белой плиткой, керамической плиткой, белыми стенами, полом из керамогранита, душевой кабиной, монолитной раковиной, столешницей из искусственного камня, серым полом, душем с распашными дверями, белой столешницей, тумбой под одну раковину и напольной тумбой для на участке и в саду с
На фото: маленькая ванная комната в стиле ретро с фасадами с утопленной филенкой, белыми фасадами, душем в нише, унитазом-моноблоком, белой плиткой, керамической плиткой, белыми стенами, полом из керамогранита, душевой кабиной, монолитной раковиной, столешницей из искусственного камня, серым полом, душем с распашными дверями, белой столешницей, тумбой под одну раковину и напольной тумбой для на участке и в саду с

Owner's spa-style bathroom
Источник вдохновения для домашнего уюта: главная ванная комната среднего размера в стиле ретро с плоскими фасадами, фасадами цвета дерева среднего тона, угловым душем, синей плиткой, керамической плиткой, полом из керамогранита, врезной раковиной, столешницей из искусственного кварца, белым полом, душем с распашными дверями, белой столешницей, тумбой под одну раковину и встроенной тумбой
Источник вдохновения для домашнего уюта: главная ванная комната среднего размера в стиле ретро с плоскими фасадами, фасадами цвета дерева среднего тона, угловым душем, синей плиткой, керамической плиткой, полом из керамогранита, врезной раковиной, столешницей из искусственного кварца, белым полом, душем с распашными дверями, белой столешницей, тумбой под одну раковину и встроенной тумбой

The guest bath design was inspired by the fun geometric pattern of the custom window shade fabric. A mid century modern vanity and wall sconces further repeat the mid century design. Because space was limited, the designer incorporated a metal wall ladder to hold towels.

На фото: ванная комната среднего размера в стиле ретро с плоскими фасадами, белыми фасадами, ванной в нише, душем над ванной, врезной раковиной, шторкой для ванной, белой столешницей, тумбой под одну раковину, подвесной тумбой, деревянным потолком, унитазом-моноблоком, бежевой плиткой, стеклянной плиткой, бежевыми стенами, бетонным полом и зеленым полом

mid-century modern bathroom with terrazzo countertop, hexagonal sink, custom walnut mirror with white powder coated shelf, teal hexagonal ceramic tiles, Porcelanosa textured large format white tile, gray oak cabinet, Edison bulb sconce hanging light fixtures.
Modernes Badezimmer aus der Mitte des Jahrhunderts mit Terrazzo-Arbeitsplatte, sechseckiges Waschbecken, maßgefertigter Spiegel aus Nussbaumholz mit weißer, pulverbeschichteter Ablage, sechseckige Keramikfliesen in Tealachs, großformatige weiße Fliesen mit Porcelanosa-Struktur, Schrank aus grauer Eiche, Hängeleuchten mit Edison-Glühbirne.

На фото: маленькая ванная комната в стиле ретро с плоскими фасадами, светлыми деревянными фасадами, душем без бортиков, инсталляцией, белой плиткой, керамической плиткой, белыми стенами, полом из керамической плитки, душевой кабиной, консольной раковиной, столешницей из дерева, серым полом, душем с распашными дверями, коричневой столешницей, тумбой под одну раковину и подвесной тумбой для на участке и в саду
Санузел в стиле ретро с тумбой под одну раковину – фото дизайна интерьера
1

