Санузел в стиле ретро с окном – фото дизайна интерьера
Сортировать:
Бюджет
Сортировать:Популярное за сегодня
1 - 20 из 52 фото
1 из 3

Dane Cronin
Идея дизайна: главная ванная комната в стиле ретро с плоскими фасадами, светлыми деревянными фасадами, душем в нише, белой плиткой, плиткой кабанчик, белыми стенами, врезной раковиной, зеленым полом, душем с распашными дверями, белой столешницей и окном
Идея дизайна: главная ванная комната в стиле ретро с плоскими фасадами, светлыми деревянными фасадами, душем в нише, белой плиткой, плиткой кабанчик, белыми стенами, врезной раковиной, зеленым полом, душем с распашными дверями, белой столешницей и окном
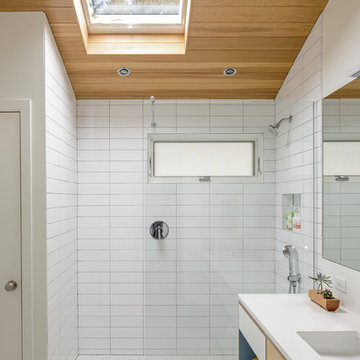
Lincoln Barbour
На фото: ванная комната в стиле ретро с плоскими фасадами, светлыми деревянными фасадами, душевой кабиной, белой столешницей, душем в нише, белой плиткой, белыми стенами, врезной раковиной, белым полом, открытым душем и окном с
На фото: ванная комната в стиле ретро с плоскими фасадами, светлыми деревянными фасадами, душевой кабиной, белой столешницей, душем в нише, белой плиткой, белыми стенами, врезной раковиной, белым полом, открытым душем и окном с
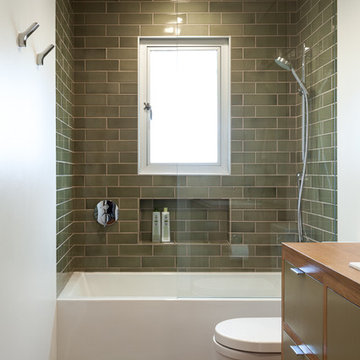
Kat Alves
Свежая идея для дизайна: ванная комната в стиле ретро с ванной в нише, душем над ванной, зеленой плиткой и окном - отличное фото интерьера
Свежая идея для дизайна: ванная комната в стиле ретро с ванной в нише, душем над ванной, зеленой плиткой и окном - отличное фото интерьера
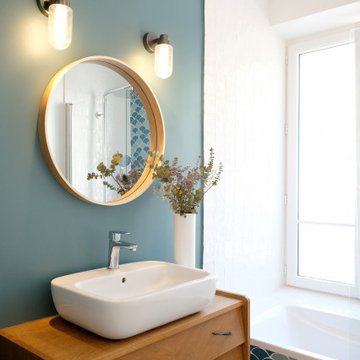
Salle de bain dans les camaïeux de bleus.
Commode chiné et vasque céramique.
Zelliges écailles Mosaic Factory.
Источник вдохновения для домашнего уюта: маленькая главная ванная комната в стиле ретро с полновстраиваемой ванной, душем над ванной, синей плиткой, керамической плиткой, синими стенами, полом из керамической плитки, накладной раковиной, столешницей из дерева, белым полом, коричневой столешницей, окном и тумбой под одну раковину для на участке и в саду
Источник вдохновения для домашнего уюта: маленькая главная ванная комната в стиле ретро с полновстраиваемой ванной, душем над ванной, синей плиткой, керамической плиткой, синими стенами, полом из керамической плитки, накладной раковиной, столешницей из дерева, белым полом, коричневой столешницей, окном и тумбой под одну раковину для на участке и в саду
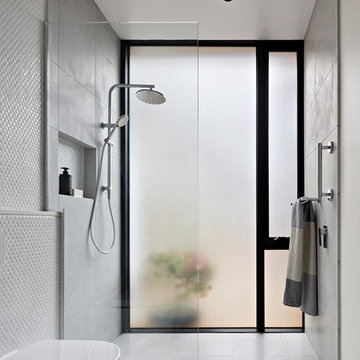
Tatjana Plitt
Свежая идея для дизайна: ванная комната в стиле ретро с душем без бортиков, инсталляцией, серой плиткой, белой плиткой, белыми стенами, душевой кабиной, серым полом, открытым душем и окном - отличное фото интерьера
Свежая идея для дизайна: ванная комната в стиле ретро с душем без бортиков, инсталляцией, серой плиткой, белой плиткой, белыми стенами, душевой кабиной, серым полом, открытым душем и окном - отличное фото интерьера

A full view of the ensuite bathroom showing the hex tile detail, curb less shower, custom vanity and fixtures
Стильный дизайн: ванная комната в стиле ретро с фасадами цвета дерева среднего тона, черной плиткой, черно-белой плиткой, разноцветной плиткой, белой плиткой, плиткой мозаикой, белыми стенами, душевой кабиной, настольной раковиной, белым полом, белой столешницей, окном и плоскими фасадами - последний тренд
Стильный дизайн: ванная комната в стиле ретро с фасадами цвета дерева среднего тона, черной плиткой, черно-белой плиткой, разноцветной плиткой, белой плиткой, плиткой мозаикой, белыми стенами, душевой кабиной, настольной раковиной, белым полом, белой столешницей, окном и плоскими фасадами - последний тренд

Klopf Architecture completely remodeled this once dark Eichler house in Palo Alto creating a more open, bright and functional family home. The reconfigured great room with new full height windows and sliding glass doors blends the indoors with the newly landscaped patio and seating areas outside. The former galley kitchen was relocated and was opened up to have clear sight lines through the great room and out to the patios and yard, including a large island and a beautiful walnut bar countertop with seating. An integrated small front addition was added allowing for a more spacious master bath and hall bath layouts. With the removal of the old brick fireplace, larger sliding glass doors and multiple skylights now flood the home with natural light.
The goals were to work within the Eichler style while creating a more open, indoor-outdoor flow and functional spaces, as well as a more efficient building envelope including a well insulated roof, providing solutions that many Eichler homeowners appreciate. The original entryway lacked unique details; the clients desired a more gracious front approach. The historic Eichler color palette was used to create a modern updated front facade.
Durable grey porcelain floor tiles unify the entire home, creating a continuous flow. They, along with white walls, provide a backdrop for the unique elements and materials to stand on their own, such as the brightly colored mosaic tiles, the walnut bar and furniture, and stained ceiling boards. A secondary living space was extended out to the patio with the addition of a bench and additional seating.
This Single family Eichler 4 bedroom 2 bath remodel is located in the heart of the Silicon Valley.
Klopf Architecture Project Team: John Klopf, Klara Kevane, and Ethan Taylor
Contractor: Coast to Coast Construction
Landscape Contractor: Discelli
Structural Engineer: Brian Dotson Consulting Engineer
Photography ©2018 Mariko Reed
Location: Palo Alto, CA
Year completed: 2017
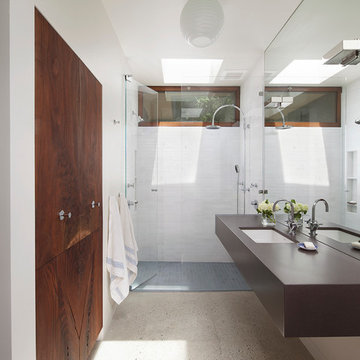
Свежая идея для дизайна: ванная комната в стиле ретро с врезной раковиной, душем в нише, белой плиткой, бетонным полом и окном - отличное фото интерьера

Rénovation complète d'un bel haussmannien de 112m2 avec le déplacement de la cuisine dans l'espace à vivre. Ouverture des cloisons et création d'une cuisine ouverte avec ilot. Création de plusieurs aménagements menuisés sur mesure dont bibliothèque et dressings. Rénovation de deux salle de bains.
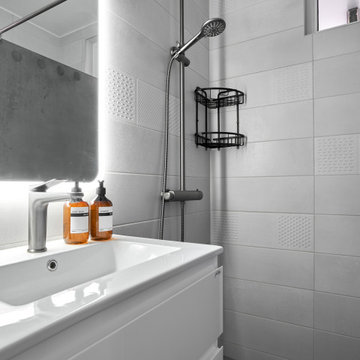
Пример оригинального дизайна: маленькая серо-белая ванная комната в стиле ретро с плоскими фасадами, белыми фасадами, открытым душем, раздельным унитазом, белой плиткой, керамической плиткой, серыми стенами, душевой кабиной, врезной раковиной, серым полом, белой столешницей, окном, тумбой под одну раковину и подвесной тумбой для на участке и в саду
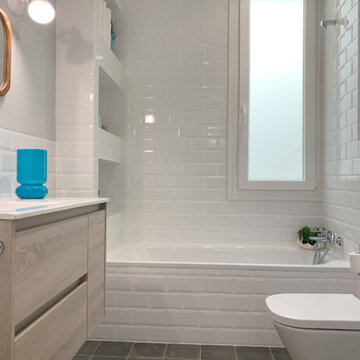
Baño en tonos blancos y madera con azulejos tipo metro blanco en la parte baja de baño. Grifería en cromado. Mueble de baño color madera y encimera en blanco y espejo rectangular en madera y apliques de pared en blanco de metal. Bañera con azulejo metro y con hornacina para almacenaje. Ventana en la zona de la bañera

Стильный дизайн: главная ванная комната в стиле ретро с душем с распашными дверями, плоскими фасадами, светлыми деревянными фасадами, накладной ванной, угловым душем, белой плиткой, плиткой кабанчик, фиолетовыми стенами, мраморным полом, врезной раковиной, белым полом, белой столешницей и окном - последний тренд

Echo Wall
By Tech Lighting
SKU# 700TDECS
Vivid glass shade over white case glass inner cylinder suspended from a round base and highlighted with three satin nickel cylinder details. Provides ambient, up- and down-light.
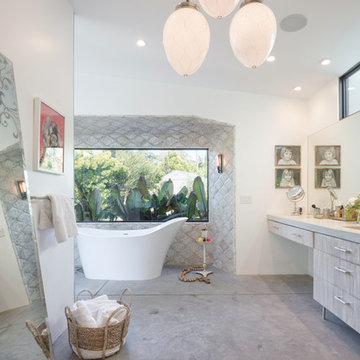
Источник вдохновения для домашнего уюта: большая главная ванная комната в стиле ретро с плоскими фасадами, светлыми деревянными фасадами, белыми стенами, монолитной раковиной, отдельно стоящей ванной, серым полом, бетонным полом и окном
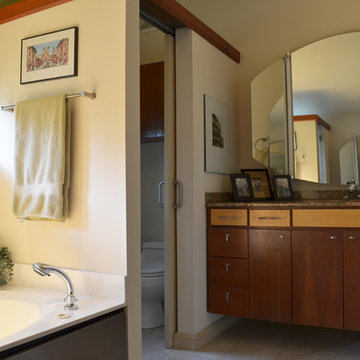
Photo: Sarah Greenman © 2013 Houzz
Источник вдохновения для домашнего уюта: ванная комната в стиле ретро с окном
Источник вдохновения для домашнего уюта: ванная комната в стиле ретро с окном
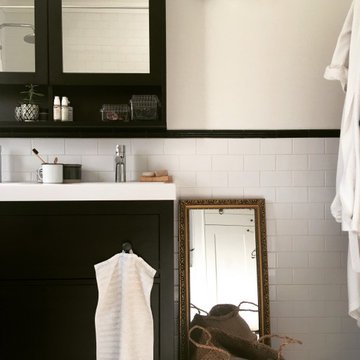
На фото: главная ванная комната среднего размера в стиле ретро с полновстраиваемой ванной, черно-белой плиткой, керамической плиткой, белыми стенами, полом из керамической плитки, раковиной с несколькими смесителями, серым полом, окном, тумбой под две раковины и встроенной тумбой с
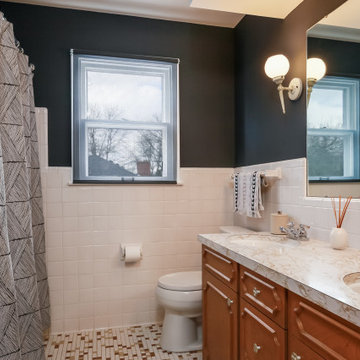
Simple update to existing conditions with paint and accents.
Источник вдохновения для домашнего уюта: главная, серо-белая ванная комната среднего размера в стиле ретро с фасадами с выступающей филенкой, фасадами цвета дерева среднего тона, белой плиткой, серыми стенами, полом из керамогранита, разноцветным полом, тумбой под две раковины, встроенной тумбой, ванной в нише, душем над ванной, раздельным унитазом, керамической плиткой, врезной раковиной, столешницей из ламината, шторкой для ванной, разноцветной столешницей и окном
Источник вдохновения для домашнего уюта: главная, серо-белая ванная комната среднего размера в стиле ретро с фасадами с выступающей филенкой, фасадами цвета дерева среднего тона, белой плиткой, серыми стенами, полом из керамогранита, разноцветным полом, тумбой под две раковины, встроенной тумбой, ванной в нише, душем над ванной, раздельным унитазом, керамической плиткой, врезной раковиной, столешницей из ламината, шторкой для ванной, разноцветной столешницей и окном
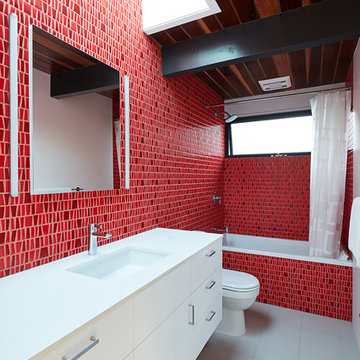
Klopf Architecture completely remodeled this once dark Eichler house in Palo Alto creating a more open, bright and functional family home. The reconfigured great room with new full height windows and sliding glass doors blends the indoors with the newly landscaped patio and seating areas outside. The former galley kitchen was relocated and was opened up to have clear sight lines through the great room and out to the patios and yard, including a large island and a beautiful walnut bar countertop with seating. An integrated small front addition was added allowing for a more spacious master bath and hall bath layouts. With the removal of the old brick fireplace, larger sliding glass doors and multiple skylights now flood the home with natural light.
The goals were to work within the Eichler style while creating a more open, indoor-outdoor flow and functional spaces, as well as a more efficient building envelope including a well insulated roof, providing solutions that many Eichler homeowners appreciate. The original entryway lacked unique details; the clients desired a more gracious front approach. The historic Eichler color palette was used to create a modern updated front facade.
Durable grey porcelain floor tiles unify the entire home, creating a continuous flow. They, along with white walls, provide a backdrop for the unique elements and materials to stand on their own, such as the brightly colored mosaic tiles, the walnut bar and furniture, and stained ceiling boards. A secondary living space was extended out to the patio with the addition of a bench and additional seating.
This Single family Eichler 4 bedroom 2 bath remodel is located in the heart of the Silicon Valley.
Klopf Architecture Project Team: John Klopf, Klara Kevane, and Ethan Taylor
Contractor: Coast to Coast Construction
Landscape Contractor: Discelli
Structural Engineer: Brian Dotson Consulting Engineer
Photography ©2018 Mariko Reed
Location: Palo Alto, CA
Year completed: 2017
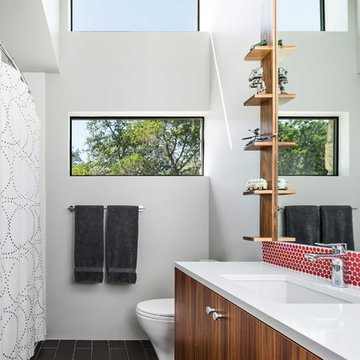
Photography by Topher Ayrhart
Пример оригинального дизайна: ванная комната в стиле ретро с врезной раковиной, плоскими фасадами, фасадами цвета дерева среднего тона, белыми стенами, шторкой для ванной, душем в нише и окном
Пример оригинального дизайна: ванная комната в стиле ретро с врезной раковиной, плоскими фасадами, фасадами цвета дерева среднего тона, белыми стенами, шторкой для ванной, душем в нише и окном
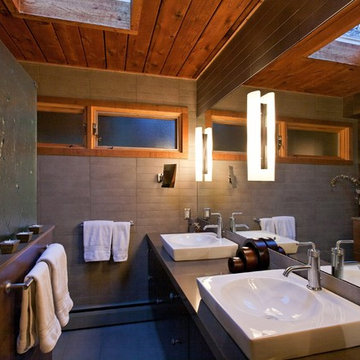
Стильный дизайн: ванная комната в стиле ретро с настольной раковиной, плоскими фасадами, темными деревянными фасадами, столешницей из искусственного кварца, серой плиткой, керамогранитной плиткой, полом из керамогранита и окном - последний тренд
Санузел в стиле ретро с окном – фото дизайна интерьера
1

