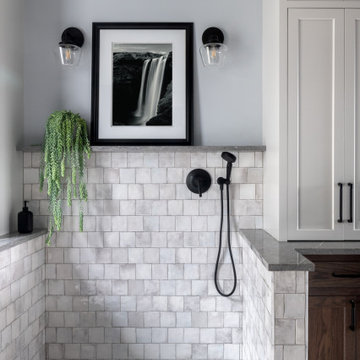Санузел в стиле ретро – фото дизайна интерьера
Сортировать:
Бюджет
Сортировать:Популярное за сегодня
101 - 120 из 31 606 фото
1 из 2
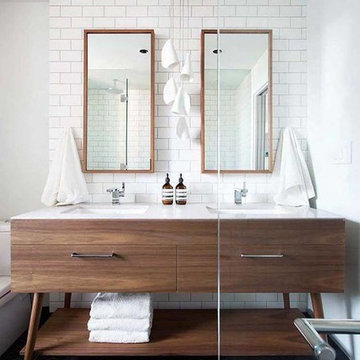
Источник вдохновения для домашнего уюта: большая главная ванная комната в стиле ретро с белой плиткой, белыми стенами, полом из керамической плитки, врезной раковиной, столешницей из искусственного камня, плоскими фасадами, темными деревянными фасадами, раздельным унитазом, плиткой кабанчик и серым полом
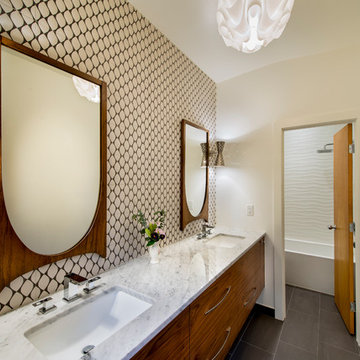
На фото: главная ванная комната среднего размера в стиле ретро с плоскими фасадами, фасадами цвета дерева среднего тона, коричневой плиткой, белой плиткой, керамической плиткой, бежевыми стенами, полом из керамической плитки, врезной раковиной и мраморной столешницей
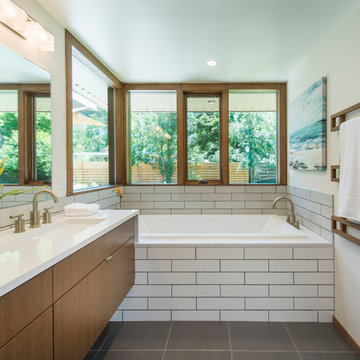
New Master Bath
LaCasse Photography
Свежая идея для дизайна: главная ванная комната в стиле ретро с фасадами цвета дерева среднего тона, белой плиткой, белыми стенами и столешницей из искусственного кварца - отличное фото интерьера
Свежая идея для дизайна: главная ванная комната в стиле ретро с фасадами цвета дерева среднего тона, белой плиткой, белыми стенами и столешницей из искусственного кварца - отличное фото интерьера
Find the right local pro for your project
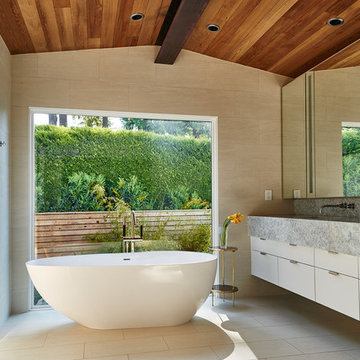
This remodel of a midcentury home by Garret Cord Werner Architects & Interior Designers is an embrace of nostalgic ‘50s architecture and incorporation of elegant interiors. Adding a touch of Art Deco French inspiration, the result is an eclectic vintage blend that provides an elevated yet light-hearted impression. Photography by Andrew Giammarco.
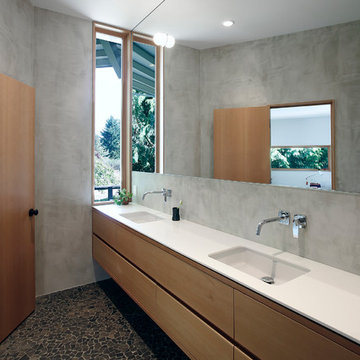
Mark Woods
Идея дизайна: большая главная ванная комната в стиле ретро с плоскими фасадами, светлыми деревянными фасадами, серыми стенами, полом из галечной плитки, врезной раковиной и столешницей из кварцита
Идея дизайна: большая главная ванная комната в стиле ретро с плоскими фасадами, светлыми деревянными фасадами, серыми стенами, полом из галечной плитки, врезной раковиной и столешницей из кварцита
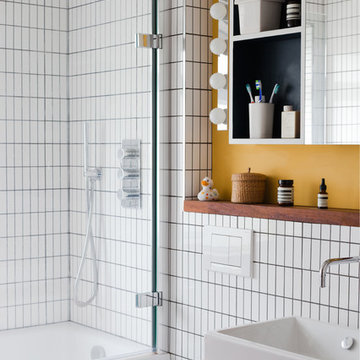
Megan Taylor
На фото: детская ванная комната: освещение в стиле ретро с настольной раковиной, открытыми фасадами, столешницей из дерева, накладной ванной, душем над ванной и белой плиткой
На фото: детская ванная комната: освещение в стиле ретро с настольной раковиной, открытыми фасадами, столешницей из дерева, накладной ванной, душем над ванной и белой плиткой
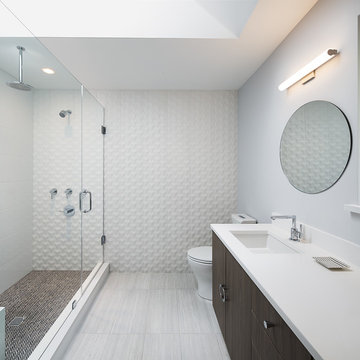
Anice Hoachlander, Hoachlander Davis Photography
Идея дизайна: главная ванная комната среднего размера в стиле ретро с плоскими фасадами, темными деревянными фасадами, душем в нише, серой плиткой, керамической плиткой, белыми стенами, врезной раковиной, столешницей из искусственного кварца, полом из керамогранита, серым полом и душем с распашными дверями
Идея дизайна: главная ванная комната среднего размера в стиле ретро с плоскими фасадами, темными деревянными фасадами, душем в нише, серой плиткой, керамической плиткой, белыми стенами, врезной раковиной, столешницей из искусственного кварца, полом из керамогранита, серым полом и душем с распашными дверями
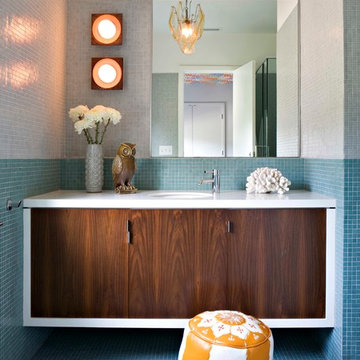
На фото: ванная комната в стиле ретро с врезной раковиной, плоскими фасадами, темными деревянными фасадами, синей плиткой, плиткой мозаикой и полом из мозаичной плитки
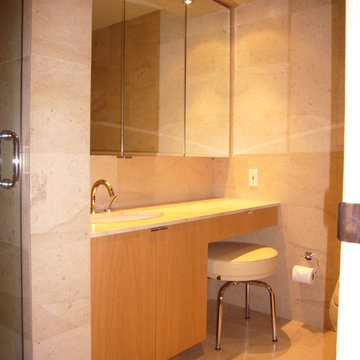
Пример оригинального дизайна: ванная комната среднего размера в стиле ретро с накладной раковиной, плоскими фасадами, светлыми деревянными фасадами, столешницей из гранита, бежевой плиткой, керамической плиткой, бежевыми стенами, полом из керамической плитки и душевой кабиной

Идея дизайна: ванная комната среднего размера в стиле ретро с врезной раковиной, плоскими фасадами, фасадами цвета дерева среднего тона, угловым душем и бетонным полом
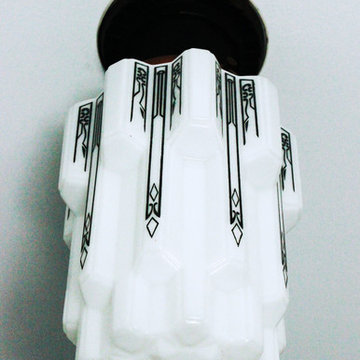
Источник вдохновения для домашнего уюта: ванная комната в стиле ретро с раковиной с пьедесталом, ванной на ножках и белой плиткой
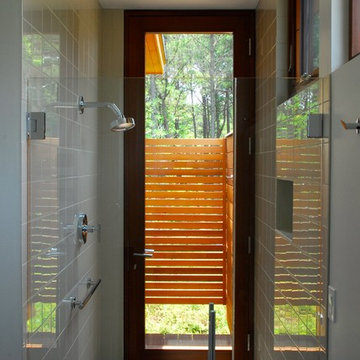
Mark Hammer
Свежая идея для дизайна: главная ванная комната среднего размера в стиле ретро с плоскими фасадами, фасадами цвета дерева среднего тона, отдельно стоящей ванной, бежевой плиткой, каменной плиткой, белыми стенами, полом из керамогранита, врезной раковиной, столешницей из искусственного кварца, черным полом и душем с распашными дверями - отличное фото интерьера
Свежая идея для дизайна: главная ванная комната среднего размера в стиле ретро с плоскими фасадами, фасадами цвета дерева среднего тона, отдельно стоящей ванной, бежевой плиткой, каменной плиткой, белыми стенами, полом из керамогранита, врезной раковиной, столешницей из искусственного кварца, черным полом и душем с распашными дверями - отличное фото интерьера
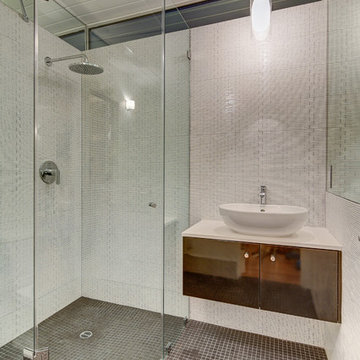
Идея дизайна: ванная комната в стиле ретро с настольной раковиной, плоскими фасадами, коричневыми фасадами, угловым душем и белой плиткой
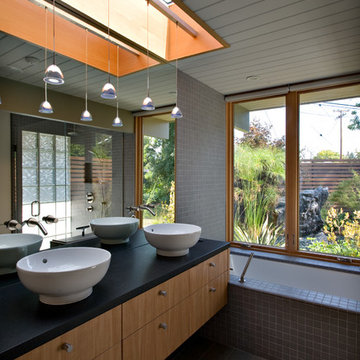
Reverse Shed Eichler
This project is part tear-down, part remodel. The original L-shaped plan allowed the living/ dining/ kitchen wing to be completely re-built while retaining the shell of the bedroom wing virtually intact. The rebuilt entertainment wing was enlarged 50% and covered with a low-slope reverse-shed roof sloping from eleven to thirteen feet. The shed roof floats on a continuous glass clerestory with eight foot transom. Cantilevered steel frames support wood roof beams with eaves of up to ten feet. An interior glass clerestory separates the kitchen and livingroom for sound control. A wall-to-wall skylight illuminates the north wall of the kitchen/family room. New additions at the back of the house add several “sliding” wall planes, where interior walls continue past full-height windows to the exterior, complimenting the typical Eichler indoor-outdoor ceiling and floor planes. The existing bedroom wing has been re-configured on the interior, changing three small bedrooms into two larger ones, and adding a guest suite in part of the original garage. A previous den addition provided the perfect spot for a large master ensuite bath and walk-in closet. Natural materials predominate, with fir ceilings, limestone veneer fireplace walls, anigre veneer cabinets, fir sliding windows and interior doors, bamboo floors, and concrete patios and walks. Landscape design by Bernard Trainor: www.bernardtrainor.com (see “Concrete Jungle” in April 2014 edition of Dwell magazine). Microsoft Media Center installation of the Year, 2008: www.cybermanor.com/ultimate_install.html (automated shades, radiant heating system, and lights, as well as security & sound).
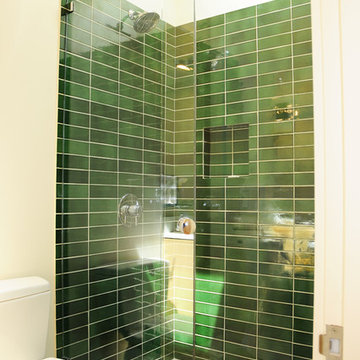
Sorella Photos
Свежая идея для дизайна: ванная комната в стиле ретро - отличное фото интерьера
Свежая идея для дизайна: ванная комната в стиле ретро - отличное фото интерьера
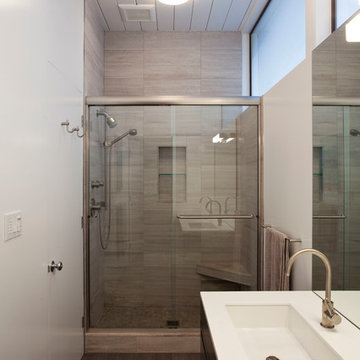
How do you expand an L shaped Eichler with the challenge of extending a long dark entry? Klopf Architecture's solution, to design a light filled atrium in the hallway to open up the bedroom expansion with green plants, sky lights and a glass wall. Not to mention the thoughtfulness of a blind door with wood siding similar to the rest of the home.
Klopf Architecture Project Team: John Klopf, AIA, Geoff Campen, Jeffrey Prose, and Angela Todorova
Contractor: William Lowe Construction
Photography ©2013 Mariko Reed
Location: Palo Alto, CA
Year completed: 2013
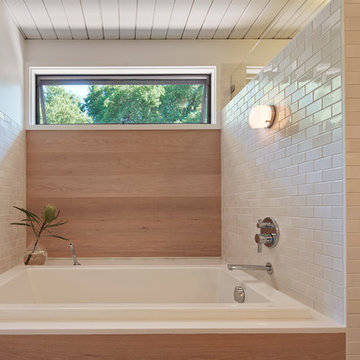
The Master Bathroom was reconfigured both enlarging it and creating a master suite. Within is a custom tub and shower enclosure. Custom tub has a ceramic Heath tile surround and du chateau flooring on the wall.
Bruce Damonte Photography
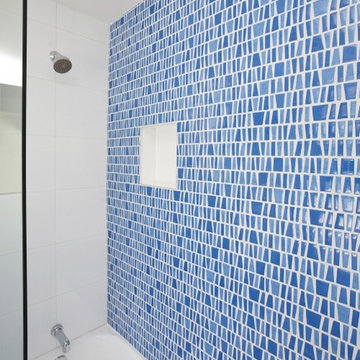
Mid-Century renovation of a home in Racquet Club Road Estates, Palm Springs. Original architect, William Krisel, for the Alexander Construction Company, 1959. Renovation by Paul Kaplan, 2012

Calm and serene master with steam shower and double shower head. Low sheen walnut cabinets add warmth and color
На фото: большая главная ванная комната в стиле ретро с фасадами цвета дерева среднего тона, отдельно стоящей ванной, двойным душем, унитазом-моноблоком, серой плиткой, мраморной плиткой, серыми стенами, мраморным полом, врезной раковиной, столешницей из искусственного кварца, серым полом, душем с распашными дверями, белой столешницей, сиденьем для душа, тумбой под две раковины, встроенной тумбой и фасадами с утопленной филенкой с
На фото: большая главная ванная комната в стиле ретро с фасадами цвета дерева среднего тона, отдельно стоящей ванной, двойным душем, унитазом-моноблоком, серой плиткой, мраморной плиткой, серыми стенами, мраморным полом, врезной раковиной, столешницей из искусственного кварца, серым полом, душем с распашными дверями, белой столешницей, сиденьем для душа, тумбой под две раковины, встроенной тумбой и фасадами с утопленной филенкой с
Санузел в стиле ретро – фото дизайна интерьера
6


