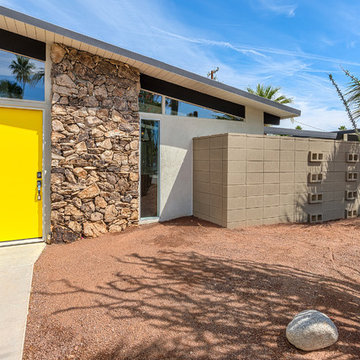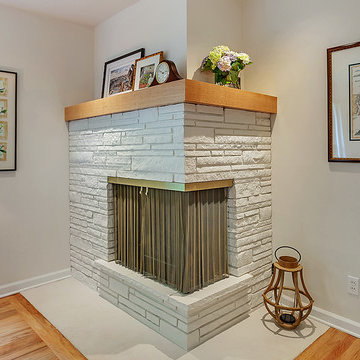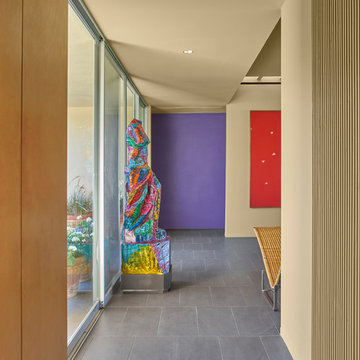Прихожая в стиле ретро – фото дизайна интерьера с высоким бюджетом
Сортировать:
Бюджет
Сортировать:Популярное за сегодня
1 - 20 из 711 фото
1 из 3

The shape of the angled porch-roof, sets the tone for a truly modern entryway. This protective covering makes a dramatic statement, as it hovers over the front door. The blue-stone terrace conveys even more interest, as it gradually moves upward, morphing into steps, until it reaches the porch.
Porch Detail
The multicolored tan stone, used for the risers and retaining walls, is proportionally carried around the base of the house. Horizontal sustainable-fiber cement board replaces the original vertical wood siding, and widens the appearance of the facade. The color scheme — blue-grey siding, cherry-wood door and roof underside, and varied shades of tan and blue stone — is complimented by the crisp-contrasting black accents of the thin-round metal columns, railing, window sashes, and the roof fascia board and gutters.
This project is a stunning example of an exterior, that is both asymmetrical and symmetrical. Prior to the renovation, the house had a bland 1970s exterior. Now, it is interesting, unique, and inviting.
Photography Credit: Tom Holdsworth Photography
Contractor: Owings Brothers Contracting

This full home mid-century remodel project is in an affluent community perched on the hills known for its spectacular views of Los Angeles. Our retired clients were returning to sunny Los Angeles from South Carolina. Amidst the pandemic, they embarked on a two-year-long remodel with us - a heartfelt journey to transform their residence into a personalized sanctuary.
Opting for a crisp white interior, we provided the perfect canvas to showcase the couple's legacy art pieces throughout the home. Carefully curating furnishings that complemented rather than competed with their remarkable collection. It's minimalistic and inviting. We created a space where every element resonated with their story, infusing warmth and character into their newly revitalized soulful home.

На фото: маленький тамбур в стиле ретро с белыми стенами, полом из керамической плитки, одностворчатой входной дверью, стеклянной входной дверью и серым полом для на участке и в саду с

photos by Eric Roth
Стильный дизайн: тамбур со шкафом для обуви в стиле ретро с белыми стенами, полом из керамогранита, одностворчатой входной дверью, стеклянной входной дверью и серым полом - последний тренд
Стильный дизайн: тамбур со шкафом для обуви в стиле ретро с белыми стенами, полом из керамогранита, одностворчатой входной дверью, стеклянной входной дверью и серым полом - последний тренд

The original mid-century door was preserved and refinished in a natural tone to coordinate with the new natural flooring finish. All stain finishes were applied with water-based no VOC pet friendly products. Original railings were refinished and kept to maintain the authenticity of the Deck House style. The light fixture offers an immediate sculptural wow factor upon entering the home.

Josh Partee
Стильный дизайн: входная дверь среднего размера со шкафом для обуви в стиле ретро с белыми стенами, светлым паркетным полом, одностворчатой входной дверью и входной дверью из дерева среднего тона - последний тренд
Стильный дизайн: входная дверь среднего размера со шкафом для обуви в стиле ретро с белыми стенами, светлым паркетным полом, одностворчатой входной дверью и входной дверью из дерева среднего тона - последний тренд

Winner of the 2018 Tour of Homes Best Remodel, this whole house re-design of a 1963 Bennet & Johnson mid-century raised ranch home is a beautiful example of the magic we can weave through the application of more sustainable modern design principles to existing spaces.
We worked closely with our client on extensive updates to create a modernized MCM gem.

Пример оригинального дизайна: входная дверь среднего размера в стиле ретро с белыми стенами, гранитным полом, двустворчатой входной дверью, белой входной дверью и разноцветным полом

Front entry to mid-century-modern renovation with green front door with glass panel, covered wood porch, wood ceilings, wood baseboards and trim, hardwood floors, large hallway with beige walls, built-in bookcase, floor to ceiling window and sliding screen doors in Berkeley hills, California

renovated mid-century home in Raquet Club Estates West Palm Springs
Свежая идея для дизайна: входная дверь среднего размера в стиле ретро с одностворчатой входной дверью и желтой входной дверью - отличное фото интерьера
Свежая идея для дизайна: входная дверь среднего размера в стиле ретро с одностворчатой входной дверью и желтой входной дверью - отличное фото интерьера

На фото: входная дверь среднего размера в стиле ретро с поворотной входной дверью, входной дверью из светлого дерева, серыми стенами, бетонным полом и серым полом с

Mid-Century modern Renovation front entry.
Custom made frosted glass front Door made from clear Larch sourced locally.
Cedar Rainscreen siding with dark brown stain. Vertical cedar accents with Sikkens finish.

The front entry is opened up and unique storage cabinetry is added to handle clothing, shoes and pantry storage for the kitchen. Design and construction by Meadowlark Design + Build in Ann Arbor, Michigan. Professional photography by Sean Carter.

Our Austin studio decided to go bold with this project by ensuring that each space had a unique identity in the Mid-Century Modern style bathroom, butler's pantry, and mudroom. We covered the bathroom walls and flooring with stylish beige and yellow tile that was cleverly installed to look like two different patterns. The mint cabinet and pink vanity reflect the mid-century color palette. The stylish knobs and fittings add an extra splash of fun to the bathroom.
The butler's pantry is located right behind the kitchen and serves multiple functions like storage, a study area, and a bar. We went with a moody blue color for the cabinets and included a raw wood open shelf to give depth and warmth to the space. We went with some gorgeous artistic tiles that create a bold, intriguing look in the space.
In the mudroom, we used siding materials to create a shiplap effect to create warmth and texture – a homage to the classic Mid-Century Modern design. We used the same blue from the butler's pantry to create a cohesive effect. The large mint cabinets add a lighter touch to the space.
---
Project designed by the Atomic Ranch featured modern designers at Breathe Design Studio. From their Austin design studio, they serve an eclectic and accomplished nationwide clientele including in Palm Springs, LA, and the San Francisco Bay Area.
For more about Breathe Design Studio, see here: https://www.breathedesignstudio.com/
To learn more about this project, see here: https://www.breathedesignstudio.com/atomic-ranch

View of entry hall at night.
Scott Hargis Photography.
Источник вдохновения для домашнего уюта: большое фойе в стиле ретро с белыми стенами, одностворчатой входной дверью, оранжевой входной дверью и светлым паркетным полом
Источник вдохновения для домашнего уюта: большое фойе в стиле ретро с белыми стенами, одностворчатой входной дверью, оранжевой входной дверью и светлым паркетным полом

Пример оригинального дизайна: маленький тамбур в стиле ретро с белыми стенами, полом из керамической плитки, двустворчатой входной дверью, входной дверью из темного дерева и желтым полом для на участке и в саду

Entry
Стильный дизайн: фойе среднего размера в стиле ретро с белыми стенами, полом из керамогранита, двустворчатой входной дверью, синей входной дверью и белым полом - последний тренд
Стильный дизайн: фойе среднего размера в стиле ретро с белыми стенами, полом из керамогранита, двустворчатой входной дверью, синей входной дверью и белым полом - последний тренд

HomeStar Video Tours
На фото: фойе среднего размера в стиле ретро с серыми стенами, светлым паркетным полом, одностворчатой входной дверью и белой входной дверью
На фото: фойе среднего размера в стиле ретро с серыми стенами, светлым паркетным полом, одностворчатой входной дверью и белой входной дверью

Photo: Roy Aguilar
Идея дизайна: маленькое фойе в стиле ретро с одностворчатой входной дверью и оранжевой входной дверью для на участке и в саду
Идея дизайна: маленькое фойе в стиле ретро с одностворчатой входной дверью и оранжевой входной дверью для на участке и в саду

Entry Hall looking toward Living Room
Mike Schwartz Photo
Свежая идея для дизайна: прихожая среднего размера в стиле ретро с бежевыми стенами, полом из керамогранита, поворотной входной дверью, фиолетовой входной дверью и коричневым полом - отличное фото интерьера
Свежая идея для дизайна: прихожая среднего размера в стиле ретро с бежевыми стенами, полом из керамогранита, поворотной входной дверью, фиолетовой входной дверью и коричневым полом - отличное фото интерьера
Прихожая в стиле ретро – фото дизайна интерьера с высоким бюджетом
1