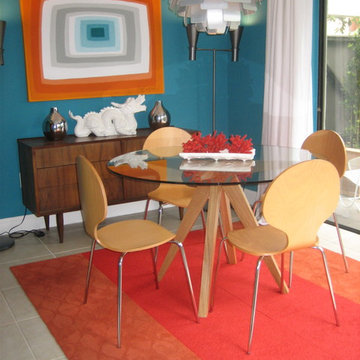Фото – оранжевые интерьеры и экстерьеры
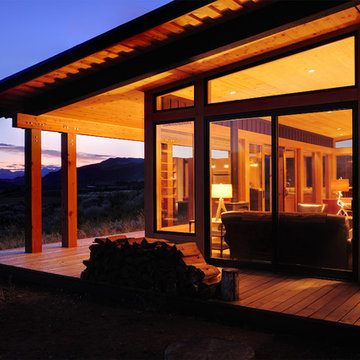
Photos by Will Austin
Пример оригинального дизайна: маленький, одноэтажный, коричневый дом в стиле рустика с комбинированной облицовкой и односкатной крышей для на участке и в саду
Пример оригинального дизайна: маленький, одноэтажный, коричневый дом в стиле рустика с комбинированной облицовкой и односкатной крышей для на участке и в саду
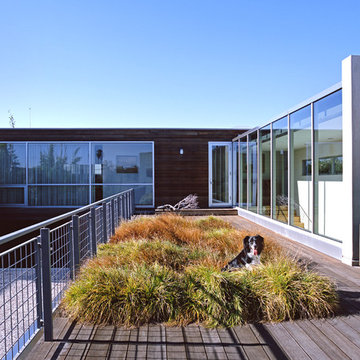
Photograph by Art Gray
Пример оригинального дизайна: большая терраса на крыше, на втором этаже в стиле модернизм без защиты от солнца
Пример оригинального дизайна: большая терраса на крыше, на втором этаже в стиле модернизм без защиты от солнца

На фото: большой спортзал в современном стиле с серыми стенами и светлым паркетным полом

Laundry Room of the 'Kristen Nicole'
На фото: угловая универсальная комната в классическом стиле с накладной мойкой, фасадами с утопленной филенкой, фасадами цвета дерева среднего тона, со стиральной и сушильной машиной рядом, бежевым полом, бежевой столешницей и оранжевыми стенами
На фото: угловая универсальная комната в классическом стиле с накладной мойкой, фасадами с утопленной филенкой, фасадами цвета дерева среднего тона, со стиральной и сушильной машиной рядом, бежевым полом, бежевой столешницей и оранжевыми стенами
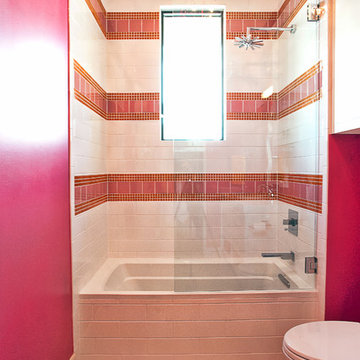
Conceived as a remodel and addition, the final design iteration for this home is uniquely multifaceted. Structural considerations required a more extensive tear down, however the clients wanted the entire remodel design kept intact, essentially recreating much of the existing home. The overall floor plan design centers on maximizing the views, while extensive glazing is carefully placed to frame and enhance them. The residence opens up to the outdoor living and views from multiple spaces and visually connects interior spaces in the inner court. The client, who also specializes in residential interiors, had a vision of ‘transitional’ style for the home, marrying clean and contemporary elements with touches of antique charm. Energy efficient materials along with reclaimed architectural wood details were seamlessly integrated, adding sustainable design elements to this transitional design. The architect and client collaboration strived to achieve modern, clean spaces playfully interjecting rustic elements throughout the home.
Greenbelt Homes
Glynis Wood Interiors
Photography by Bryant Hill
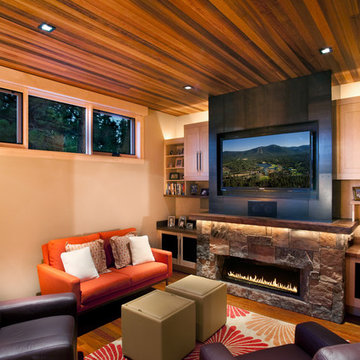
На фото: гостиная комната в стиле рустика с фасадом камина из камня и ковром на полу

Gallery Hall with glass pocket doors to mudroom area
Источник вдохновения для домашнего уюта: коридор в классическом стиле с бежевыми стенами, паркетным полом среднего тона и коричневым полом
Источник вдохновения для домашнего уюта: коридор в классическом стиле с бежевыми стенами, паркетным полом среднего тона и коричневым полом

Photographer: Tom Crane
Идея дизайна: большая парадная, открытая гостиная комната в классическом стиле с бежевыми стенами, ковровым покрытием, стандартным камином и фасадом камина из камня без телевизора
Идея дизайна: большая парадная, открытая гостиная комната в классическом стиле с бежевыми стенами, ковровым покрытием, стандартным камином и фасадом камина из камня без телевизора
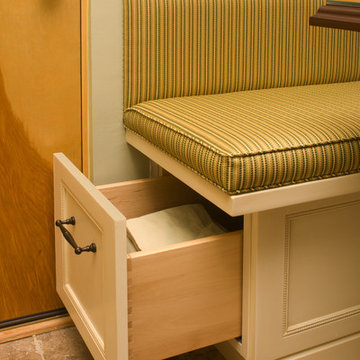
The functionality and storage in this traditional kitchen, helped create enough room to make this narrow space feel larger. Normandy Designer Leslie Lawrence Molloy, CKD was able to maximize storage space, and found many creative ways to get the most out of the space. This kitchen bench seating allowed Leslie to integrate pull out drawer cabinetry into otherwise wasted space.

Tradition Kitchen with Mobile Island
photo credit: Sacha Griffin
На фото: угловая кухня среднего размера в классическом стиле с фасадами с выступающей филенкой, техникой из нержавеющей стали, обеденным столом, врезной мойкой, зелеными фасадами, гранитной столешницей, бежевым фартуком, фартуком из каменной плитки, светлым паркетным полом, островом, коричневым полом и бежевой столешницей с
На фото: угловая кухня среднего размера в классическом стиле с фасадами с выступающей филенкой, техникой из нержавеющей стали, обеденным столом, врезной мойкой, зелеными фасадами, гранитной столешницей, бежевым фартуком, фартуком из каменной плитки, светлым паркетным полом, островом, коричневым полом и бежевой столешницей с

This kitchen was formerly a dark paneled, cluttered, and divided space with little natural light. By eliminating partitions and creating a more functional, open floorplan, as well as adding modern windows with traditional detailing, providing lovingly detailed built-ins for the clients extensive collection of beautiful dishes, and lightening up the color palette we were able to create a rather miraculous transformation. The wide plank salvaged pine floors, the antique french dining table, as well as the Galbraith & Paul drum pendant and the salvaged antique glass monopoint track pendants all help to provide a warmth to the crisp detailing.
Renovation/Addition. Rob Karosis Photography
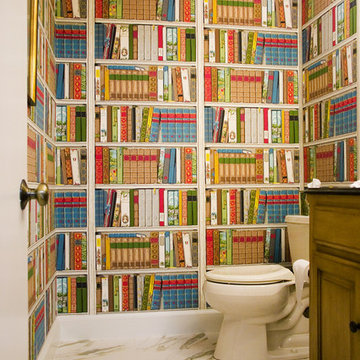
Пример оригинального дизайна: ванная комната в классическом стиле с белой плиткой, разноцветными стенами и фасадами с выступающей филенкой
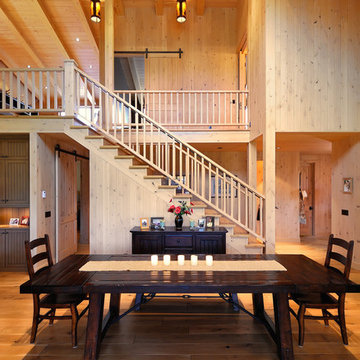
Источник вдохновения для домашнего уюта: столовая в стиле кантри с паркетным полом среднего тона

Former closet converted to ensuite bathroom.
Идея дизайна: ванная комната среднего размера в классическом стиле с плиткой кабанчик, белой плиткой, белыми стенами, полом из мозаичной плитки, душевой кабиной, раковиной с пьедесталом и столешницей из искусственного камня
Идея дизайна: ванная комната среднего размера в классическом стиле с плиткой кабанчик, белой плиткой, белыми стенами, полом из мозаичной плитки, душевой кабиной, раковиной с пьедесталом и столешницей из искусственного камня
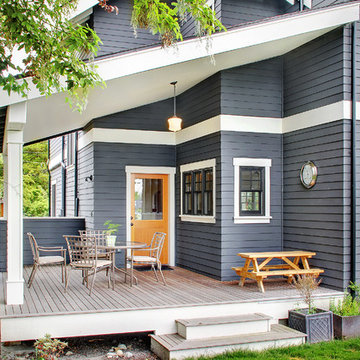
Traditional craftsman home with covered back patio.
Идея дизайна: терраса среднего размера на заднем дворе в классическом стиле с навесом
Идея дизайна: терраса среднего размера на заднем дворе в классическом стиле с навесом
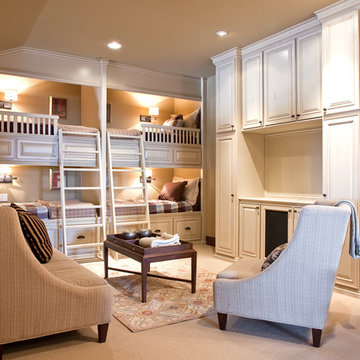
На фото: нейтральная детская в классическом стиле с спальным местом, бежевыми стенами и ковровым покрытием для ребенка от 4 до 10 лет

Master Bathroom
Tim Lee Photography
Свежая идея для дизайна: большая главная ванная комната в классическом стиле с мраморной столешницей, белыми фасадами, белой плиткой, стеклянной плиткой, белыми стенами, полом из керамической плитки, врезной раковиной, белым полом, белой столешницей и фасадами с утопленной филенкой - отличное фото интерьера
Свежая идея для дизайна: большая главная ванная комната в классическом стиле с мраморной столешницей, белыми фасадами, белой плиткой, стеклянной плиткой, белыми стенами, полом из керамической плитки, врезной раковиной, белым полом, белой столешницей и фасадами с утопленной филенкой - отличное фото интерьера
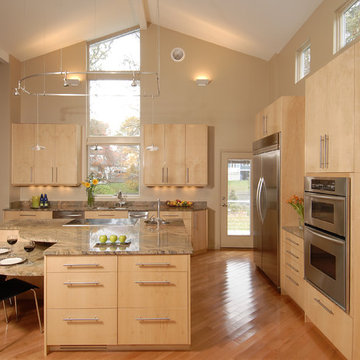
На фото: кухня в современном стиле с техникой из нержавеющей стали, плоскими фасадами, светлыми деревянными фасадами и барной стойкой с
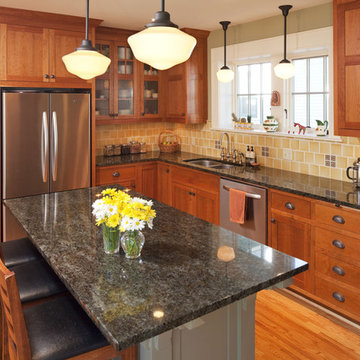
На фото: угловая кухня в классическом стиле с двойной мойкой, фасадами в стиле шейкер, фасадами цвета дерева среднего тона, желтым фартуком, техникой из нержавеющей стали и барной стойкой
Фото – оранжевые интерьеры и экстерьеры
20



















