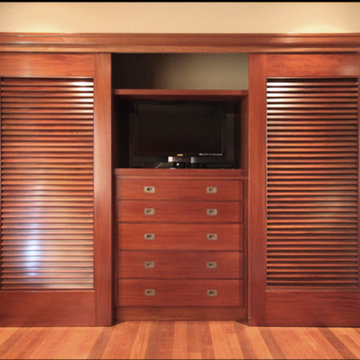Фото – оранжевые интерьеры и экстерьеры

The interior of the wharf cottage appears boat like and clad in tongue and groove Douglas fir. A small galley kitchen sits at the far end right. Nearby an open serving island, dining area and living area are all open to the soaring ceiling and custom fireplace.
The fireplace consists of a 12,000# monolith carved to received a custom gas fireplace element. The chimney is cantilevered from the ceiling. The structural steel columns seen supporting the building from the exterior are thin and light. This lightness is enhanced by the taught stainless steel tie rods spanning the space.
Eric Reinholdt - Project Architect/Lead Designer with Elliott + Elliott Architecture
Photo: Tom Crane Photography, Inc.

Ema Peter Photography http://www.emapeter.com/
Constructed by Best Builders. http://www.houzz.com/pro/bestbuildersca/ www.bestbuilders.ca
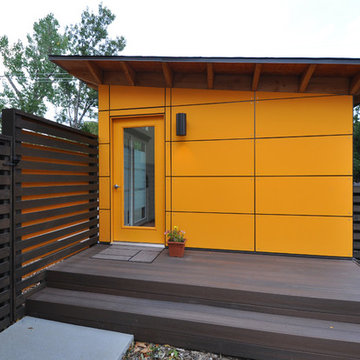
Gorgeous decking welcomes clients to this Studio Shed home office. This prefab studio is built up on one of two of our foundation options: a self-supported joist floor system, similar to a deck. The other option is a concrete pad.
Photo by Studio Shed

Marcie Fry
Пример оригинального дизайна: кухня в викторианском стиле с с полувстраиваемой мойкой (с передним бортиком), белыми фасадами, белым фартуком, фартуком из плитки кабанчик и фасадами в стиле шейкер
Пример оригинального дизайна: кухня в викторианском стиле с с полувстраиваемой мойкой (с передним бортиком), белыми фасадами, белым фартуком, фартуком из плитки кабанчик и фасадами в стиле шейкер
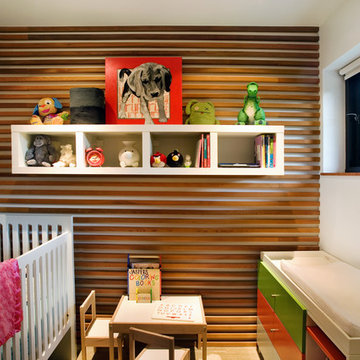
Derek Skalko
Свежая идея для дизайна: маленькая нейтральная комната для малыша в современном стиле для на участке и в саду - отличное фото интерьера
Свежая идея для дизайна: маленькая нейтральная комната для малыша в современном стиле для на участке и в саду - отличное фото интерьера

Second floor basketball/ sports court - perfect place for just running around - need this with Chicago's winters!
Landmark Photography
Идея дизайна: спортзал в современном стиле с серыми стенами
Идея дизайна: спортзал в современном стиле с серыми стенами
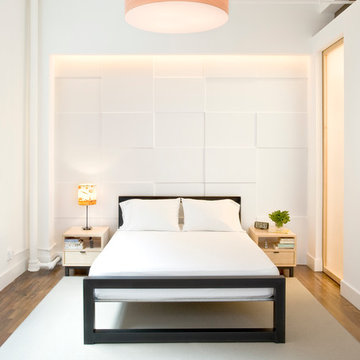
Open concept, loft living makes this one bedroom with home office feel spacious, bright and airy. With strategically placed and well thought out built-ins and a wall hung media cabinet, everything has its place while being visual pleasing.
---
Our interior design service area is all of New York City including the Upper East Side and Upper West Side, as well as the Hamptons, Scarsdale, Mamaroneck, Rye, Rye City, Edgemont, Harrison, Bronxville, and Greenwich CT.
For more about Darci Hether, click here: https://darcihether.com/

This bathroom features a free-standing tub with a sleek, strong shape. Accent pebble flooring surrounding the tub and a candle niche filled wall make for a serene space.
---
Project by Wiles Design Group. Their Cedar Rapids-based design studio serves the entire Midwest, including Iowa City, Dubuque, Davenport, and Waterloo, as well as North Missouri and St. Louis.
For more about Wiles Design Group, see here: https://wilesdesigngroup.com/
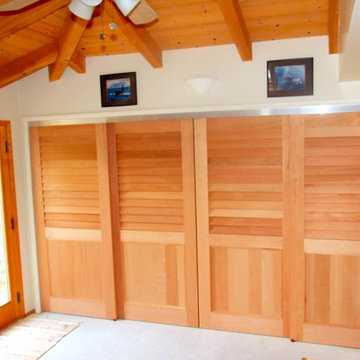
These over-sized closet doors combine large, 3.1/2" California fixed louver blade and a solid flat panel with a decorative trim moulding.
На фото: гардеробная в морском стиле с
На фото: гардеробная в морском стиле с

With a personal gym, there's no excuse to not exercise daily! (Designed by Artisan Design Group)
Идея дизайна: универсальный домашний тренажерный зал в стиле неоклассика (современная классика) с серыми стенами
Идея дизайна: универсальный домашний тренажерный зал в стиле неоклассика (современная классика) с серыми стенами
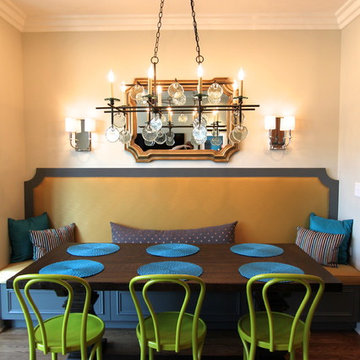
Lisa Wolfe
Стильный дизайн: маленькая отдельная столовая в классическом стиле с бежевыми стенами, темным паркетным полом и коричневым полом без камина для на участке и в саду - последний тренд
Стильный дизайн: маленькая отдельная столовая в классическом стиле с бежевыми стенами, темным паркетным полом и коричневым полом без камина для на участке и в саду - последний тренд

LAIR Architectural + Interior Photography
Стильный дизайн: веранда в стиле рустика с настилом и навесом - последний тренд
Стильный дизайн: веранда в стиле рустика с настилом и навесом - последний тренд
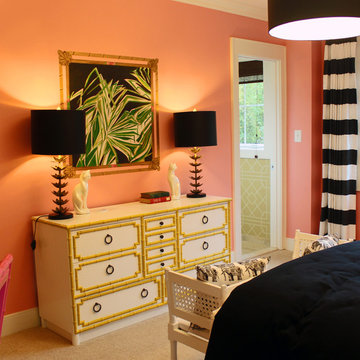
The Maryland Green Designer Show Home. The Little Girl's Room, designed by Alexandra Liff, Allied ASID of Maryland Paint & Decorating. Pink walls give this room a soft feminine feel, while black and white accents create a sense of drama and elegance.

Dining room with wood burning stove, floor to ceiling sliding doors to deck. Concrete walls with picture hanging system.
Photo:Chad Holder
Источник вдохновения для домашнего уюта: гостиная-столовая в стиле модернизм с темным паркетным полом и печью-буржуйкой
Источник вдохновения для домашнего уюта: гостиная-столовая в стиле модернизм с темным паркетным полом и печью-буржуйкой
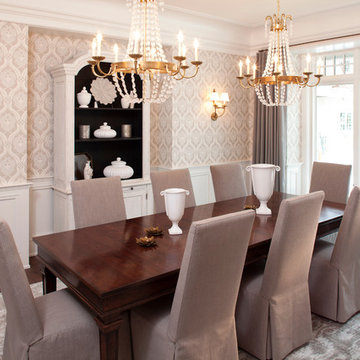
Landmark Photography
Пример оригинального дизайна: столовая в классическом стиле с разноцветными стенами и темным паркетным полом
Пример оригинального дизайна: столовая в классическом стиле с разноцветными стенами и темным паркетным полом
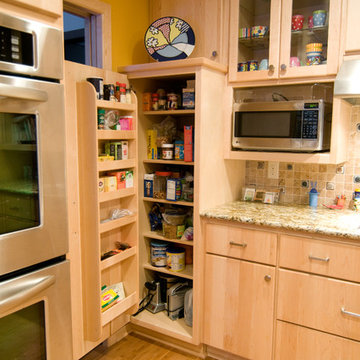
We had a custom door hanging spice rack to the pantry cabinet.
На фото: кухня в классическом стиле с
На фото: кухня в классическом стиле с
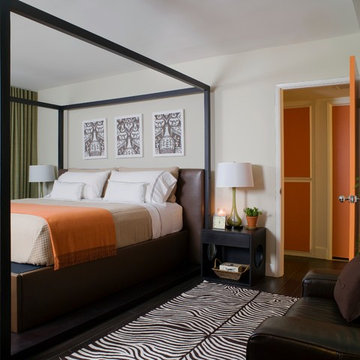
LoriDennis.com Interior Design/ KenHayden.com Photography
На фото: спальня в современном стиле с белыми стенами и темным паркетным полом
На фото: спальня в современном стиле с белыми стенами и темным паркетным полом

Rustic log cabin foyer with open riser stairs. The uniform log cabin light wood wall panels are broken up by wrought iron railings and dark gray slate floors.
http://www.olsonphotographic.com/
Фото – оранжевые интерьеры и экстерьеры
18




















