Фото – маленькие интерьеры и экстерьеры

Tom Crane Photography
Стильный дизайн: маленький коридор в стиле неоклассика (современная классика) с желтыми стенами и полом из травертина для на участке и в саду - последний тренд
Стильный дизайн: маленький коридор в стиле неоклассика (современная классика) с желтыми стенами и полом из травертина для на участке и в саду - последний тренд
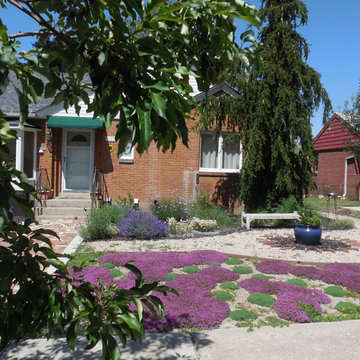
Пример оригинального дизайна: маленький солнечный, летний засухоустойчивый сад на переднем дворе в стиле фьюжн с садовой дорожкой или калиткой, хорошей освещенностью и мощением клинкерной брусчаткой для на участке и в саду

Nadeem
Стильный дизайн: маленький регулярный сад на боковом дворе в современном стиле с мощением тротуарной плиткой для на участке и в саду - последний тренд
Стильный дизайн: маленький регулярный сад на боковом дворе в современном стиле с мощением тротуарной плиткой для на участке и в саду - последний тренд
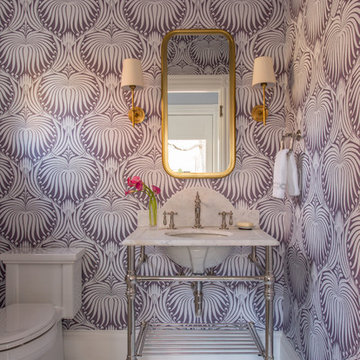
As seen on This Old House, photo by Eric Roth
На фото: маленький туалет в викторианском стиле с унитазом-моноблоком, фиолетовыми стенами, мраморным полом, консольной раковиной и мраморной столешницей для на участке и в саду
На фото: маленький туалет в викторианском стиле с унитазом-моноблоком, фиолетовыми стенами, мраморным полом, консольной раковиной и мраморной столешницей для на участке и в саду
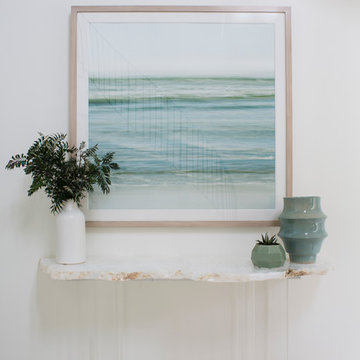
The residence received a full gut renovation to create a modern coastal retreat vacation home. This was achieved by using a neutral color pallet of sands and blues with organic accents juxtaposed with custom furniture’s clean lines and soft textures.

This is a small parlor right off the entry. It has room for a small amount of seating plus a small desk for the husband right off the pocket door entry to the room. We chose a medium slate blue for all the walls, molding, trim and fireplace. It has the effect of a dramatic room as you enter, but is an incredibly warm and peaceful room. All of the furniture was from the husband's family and we refinished, recovered as needed. The husband even made the coffee table! photo: David Duncan Livingston

Scott Amundson
Источник вдохновения для домашнего уюта: маленький, одноэтажный, деревянный, коричневый дом из бревен в стиле рустика с двускатной крышей для на участке и в саду
Источник вдохновения для домашнего уюта: маленький, одноэтажный, деревянный, коричневый дом из бревен в стиле рустика с двускатной крышей для на участке и в саду
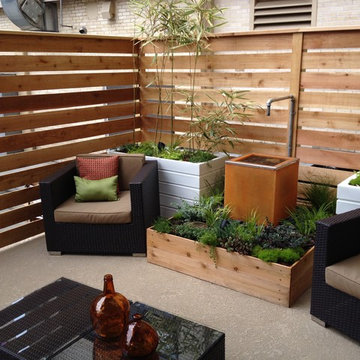
Идея дизайна: маленький садовый фонтан на заднем дворе в классическом стиле для на участке и в саду
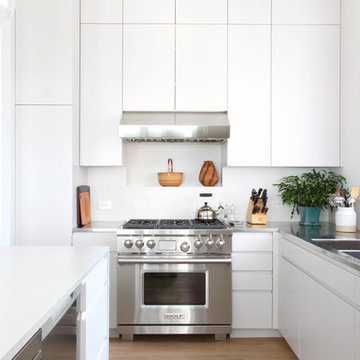
This Chelsea loft was transformed from a beat-up live-work space into a tranquil, light-filled home with oversized windows and high ceilings. The open floor plan created a new kitchen, dining area, and living room in one space, with two airy bedrooms and bathrooms at the other end of the layout. We used a pale, white oak flooring from LV Wood Floors throughout the space, and kept the color palette light and neutral. The kitchen features custom cabinetry with minimal hardware and a wide island with seating on one side. Appliances are Wolf and Subzero. Track lighting by Tech Lighting. Photo by Maletz Design

Ken Vaughan - Vaughan Creative Media
Свежая идея для дизайна: маленькая отдельная, прямая прачечная в стиле кантри с фасадами в стиле шейкер, синими фасадами, полом из сланца, со стиральной и сушильной машиной рядом, серым полом и коричневыми стенами для на участке и в саду - отличное фото интерьера
Свежая идея для дизайна: маленькая отдельная, прямая прачечная в стиле кантри с фасадами в стиле шейкер, синими фасадами, полом из сланца, со стиральной и сушильной машиной рядом, серым полом и коричневыми стенами для на участке и в саду - отличное фото интерьера

This 1930's Barrington Hills farmhouse was in need of some TLC when it was purchased by this southern family of five who planned to make it their new home. The renovation taken on by Advance Design Studio's designer Scott Christensen and master carpenter Justin Davis included a custom porch, custom built in cabinetry in the living room and children's bedrooms, 2 children's on-suite baths, a guest powder room, a fabulous new master bath with custom closet and makeup area, a new upstairs laundry room, a workout basement, a mud room, new flooring and custom wainscot stairs with planked walls and ceilings throughout the home.
The home's original mechanicals were in dire need of updating, so HVAC, plumbing and electrical were all replaced with newer materials and equipment. A dramatic change to the exterior took place with the addition of a quaint standing seam metal roofed farmhouse porch perfect for sipping lemonade on a lazy hot summer day.
In addition to the changes to the home, a guest house on the property underwent a major transformation as well. Newly outfitted with updated gas and electric, a new stacking washer/dryer space was created along with an updated bath complete with a glass enclosed shower, something the bath did not previously have. A beautiful kitchenette with ample cabinetry space, refrigeration and a sink was transformed as well to provide all the comforts of home for guests visiting at the classic cottage retreat.
The biggest design challenge was to keep in line with the charm the old home possessed, all the while giving the family all the convenience and efficiency of modern functioning amenities. One of the most interesting uses of material was the porcelain "wood-looking" tile used in all the baths and most of the home's common areas. All the efficiency of porcelain tile, with the nostalgic look and feel of worn and weathered hardwood floors. The home’s casual entry has an 8" rustic antique barn wood look porcelain tile in a rich brown to create a warm and welcoming first impression.
Painted distressed cabinetry in muted shades of gray/green was used in the powder room to bring out the rustic feel of the space which was accentuated with wood planked walls and ceilings. Fresh white painted shaker cabinetry was used throughout the rest of the rooms, accentuated by bright chrome fixtures and muted pastel tones to create a calm and relaxing feeling throughout the home.
Custom cabinetry was designed and built by Advance Design specifically for a large 70” TV in the living room, for each of the children’s bedroom’s built in storage, custom closets, and book shelves, and for a mudroom fit with custom niches for each family member by name.
The ample master bath was fitted with double vanity areas in white. A generous shower with a bench features classic white subway tiles and light blue/green glass accents, as well as a large free standing soaking tub nestled under a window with double sconces to dim while relaxing in a luxurious bath. A custom classic white bookcase for plush towels greets you as you enter the sanctuary bath.
Joe Nowak
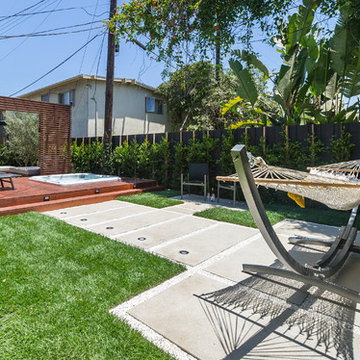
Unlimited Style Photography
Свежая идея для дизайна: маленькая пергола на террасе на заднем дворе в современном стиле с местом для костра для на участке и в саду - отличное фото интерьера
Свежая идея для дизайна: маленькая пергола на террасе на заднем дворе в современном стиле с местом для костра для на участке и в саду - отличное фото интерьера
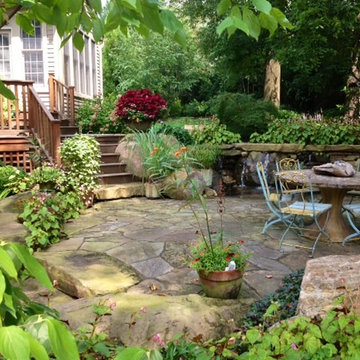
Стильный дизайн: маленький двор на заднем дворе в современном стиле с фонтаном и покрытием из каменной брусчатки для на участке и в саду - последний тренд
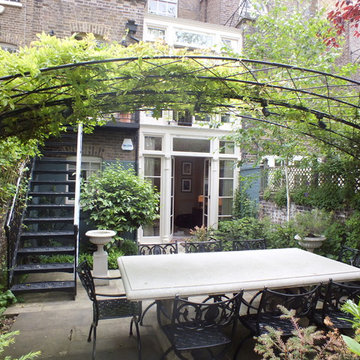
A basement courtyard garden reached from the first floor via an iron stairway. Shade is provided by a metal arbour, beneath which sits a stone table, urns and metal chairs. Natural flagstones continue the traditional theme and the whole feeling is one of shade and coolness.
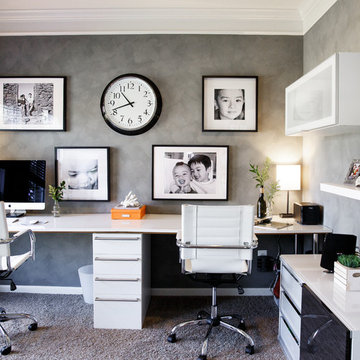
Susan Go
Стильный дизайн: маленькое рабочее место в стиле модернизм с серыми стенами, ковровым покрытием и отдельно стоящим рабочим столом для на участке и в саду - последний тренд
Стильный дизайн: маленькое рабочее место в стиле модернизм с серыми стенами, ковровым покрытием и отдельно стоящим рабочим столом для на участке и в саду - последний тренд
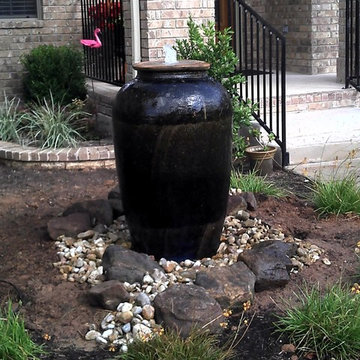
Urn and fountain Features for your Austin, Central Texas, Houston, Southeast Texas Landscape
We offer Urn and Fountain Water Feature Design and Installation in the Austin and Central Texas area including Bastrop, Elgin, Round Rock, Pflugerville, Manor, Buda, Lakeway and San Marcos. We also serve the Houston and Southeast Texas area including Rosenberg, Richmond, Katy, Stafford, Missouri City, and Manvel.
Urn and fountain Water Features are perfect for smaller areas or places where you're just not looking for a natural looking waterfall. A disappearing water feature can be created using almost any vessel you can imagine. These features are perfect for small courtyards, front yards, or commercial properties where liability is a concern. They are a great way to 'get your feet wet' with water features without the commitment of a pond. We have created fountainscapes using urns, ceramic vases, natural stone columns, even a concrete cowboy boot! The water fills up the vessel and then spills over, disppearing into a bed of decorative gravel. the water is then recirculated through the feature again and again.
For more information on urn and fountainscapes, please visit
As an added bonus for those of you looking to go in a more 'green' direction, most pondless water features can be used in conjunction with the RainXChange rainwater caturing system. In fact, you can get up to 12 LEED points by incorporating our system into your design. The RainXChange system captures rainwater and stores it underground in a hidden reservior while recirculating it through an urn or fountain feature or even a pondless waterfall.
For more information on the RainXChange system, please visit
Contact us to get started on your urn or fountain water feature 512-782-8315 or 281-668-4077
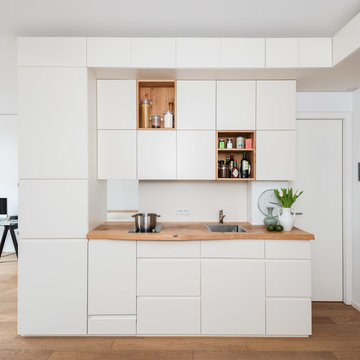
Das Lawinenholz wurde per Spedition an die Firma Lücking Innenausbau nach Berlin versandt, die für die Schreinerarbeiten zuständig war. Mit besonders viel Liebe zum Detail wurde dieses dann in das weiße Einbaumöbel integriert.
Am beeindruckendsten wirkt die Arbeitsplatte, die aus einem einzigen dicken Brett gefertigt wurde. Die vordere Kante wurde dabei auf besonderen Wunsch der Kundin natürlich belassen und nicht gerade beschnitten.
Foto: Thomas Straub
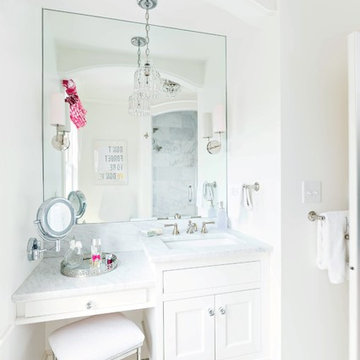
Classic White Marble Guest Power-Room
Designed by Julie Lyons.
Photography by Dan Cutrona
На фото: маленькая ванная комната в классическом стиле с врезной раковиной, фасадами с утопленной филенкой, белыми фасадами, мраморной столешницей, белой плиткой, каменной плиткой, белыми стенами и мраморным полом для на участке и в саду с
На фото: маленькая ванная комната в классическом стиле с врезной раковиной, фасадами с утопленной филенкой, белыми фасадами, мраморной столешницей, белой плиткой, каменной плиткой, белыми стенами и мраморным полом для на участке и в саду с

Photography by:
Connie Anderson Photography
На фото: маленькая ванная комната: освещение в классическом стиле с раковиной с пьедесталом, мраморной столешницей, унитазом-моноблоком, белой плиткой, плиткой мозаикой, серыми стенами, полом из мозаичной плитки, открытым душем, душевой кабиной, шторкой для ванной, белым полом, стеклянными фасадами и белыми фасадами для на участке и в саду
На фото: маленькая ванная комната: освещение в классическом стиле с раковиной с пьедесталом, мраморной столешницей, унитазом-моноблоком, белой плиткой, плиткой мозаикой, серыми стенами, полом из мозаичной плитки, открытым душем, душевой кабиной, шторкой для ванной, белым полом, стеклянными фасадами и белыми фасадами для на участке и в саду
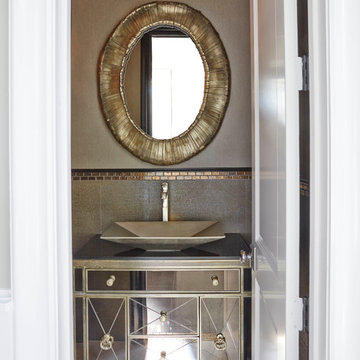
Glamour and Modern details collide in this powder bath. The gold, oval mirror adds texture to a very sleek mirrored vanity. Copper and brass tones mix along mosaic trim that lines a sparkled metallic tiled backsplash.
This space sparkles! Its an unexpected surprise to the contrasting black and white of this modern home.
Erika Barczak, By Design Interiors, Inc.
Photo Credit: Michael Kaskel www.kaskelphoto.com
Builder: Roy Van Den Heuvel, Brand R Construction
Фото – маленькие интерьеры и экстерьеры
16


















