Фото – маленькие интерьеры и экстерьеры
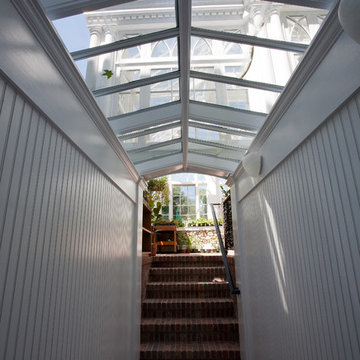
Doyle Coffin Architecture
+Dan Lenore, Photographer
Источник вдохновения для домашнего уюта: маленькая прямая лестница в классическом стиле для на участке и в саду
Источник вдохновения для домашнего уюта: маленькая прямая лестница в классическом стиле для на участке и в саду
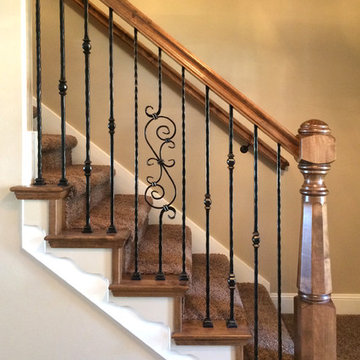
This is a recent remodel we completed. Unfortunately no before picture but it was a very dated traditional oak railing system. We used Hammered Iron Spindles and a custom Turned Newel Post. The wood is Clear Alder.
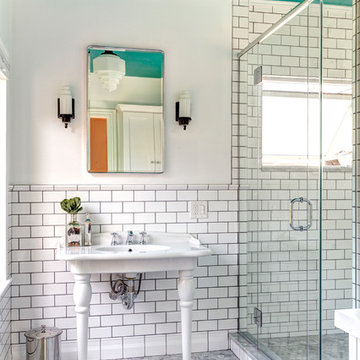
Bathroom Concept - White subway tile, walk-in shower, teal ceiling, white small bathroom in Columbus
Пример оригинального дизайна: маленькая главная ванная комната в викторианском стиле с консольной раковиной, белой плиткой, плиткой кабанчик, мраморным полом, душем в нише и белыми стенами для на участке и в саду
Пример оригинального дизайна: маленькая главная ванная комната в викторианском стиле с консольной раковиной, белой плиткой, плиткой кабанчик, мраморным полом, душем в нише и белыми стенами для на участке и в саду
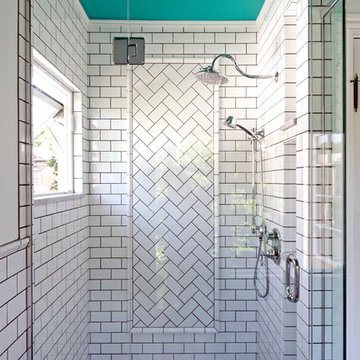
Bathroom Concept - White subway tile, walk-in shower, teal ceiling, white small bathroom in Columbus
Источник вдохновения для домашнего уюта: маленькая главная ванная комната в стиле неоклассика (современная классика) с белой плиткой, плиткой кабанчик и мраморным полом для на участке и в саду
Источник вдохновения для домашнего уюта: маленькая главная ванная комната в стиле неоклассика (современная классика) с белой плиткой, плиткой кабанчик и мраморным полом для на участке и в саду
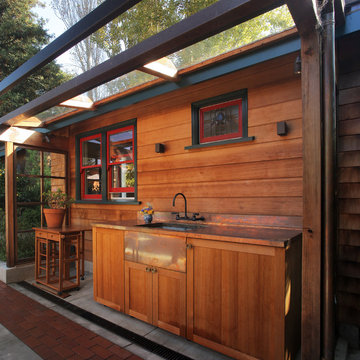
Photo by Langdon Clay
Свежая идея для дизайна: маленький двор в стиле рустика для на участке и в саду - отличное фото интерьера
Свежая идея для дизайна: маленький двор в стиле рустика для на участке и в саду - отличное фото интерьера

Creative take on regency styling with bold stripes, orange accents and bold graphics.
Photo credit: Alex Armitstead
На фото: маленькая, узкая отдельная, параллельная кухня в стиле фьюжн с накладной мойкой, плоскими фасадами, белыми фасадами, деревянной столешницей, белым фартуком, фартуком из плитки кабанчик, цветной техникой и деревянным полом без острова для на участке и в саду с
На фото: маленькая, узкая отдельная, параллельная кухня в стиле фьюжн с накладной мойкой, плоскими фасадами, белыми фасадами, деревянной столешницей, белым фартуком, фартуком из плитки кабанчик, цветной техникой и деревянным полом без острова для на участке и в саду с

Creative take on regency styling with bold stripes, orange accents and bold graphics.
Photo credit: Alex Armitstead
Пример оригинального дизайна: маленькая, узкая и длинная ванная комната в викторианском стиле с подвесной раковиной, накладной ванной, раздельным унитазом, разноцветными стенами и светлым паркетным полом для на участке и в саду
Пример оригинального дизайна: маленькая, узкая и длинная ванная комната в викторианском стиле с подвесной раковиной, накладной ванной, раздельным унитазом, разноцветными стенами и светлым паркетным полом для на участке и в саду
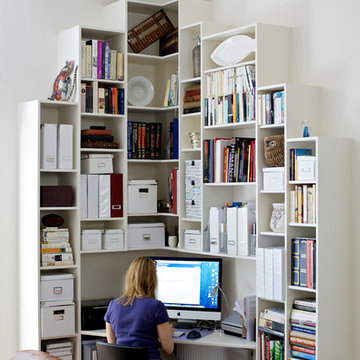
Sophie Mutevelian
Свежая идея для дизайна: маленький кабинет в современном стиле с белыми стенами и встроенным рабочим столом без камина для на участке и в саду - отличное фото интерьера
Свежая идея для дизайна: маленький кабинет в современном стиле с белыми стенами и встроенным рабочим столом без камина для на участке и в саду - отличное фото интерьера
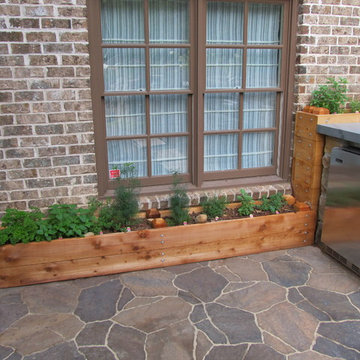
Custom made cedar planter boxes located at the end of an outdoor kitchen. These are for growing culinary herbs. The patio is made from Belgard Mega Arbel concrete pavers.
Designed and built by Botanica Atlanta.

Идея дизайна: маленький прямой домашний бар в классическом стиле с мойкой, врезной мойкой, фасадами с утопленной филенкой, бежевыми фасадами, серым фартуком, фартуком из плитки мозаики, полом из керамогранита, коричневым полом и белой столешницей для на участке и в саду
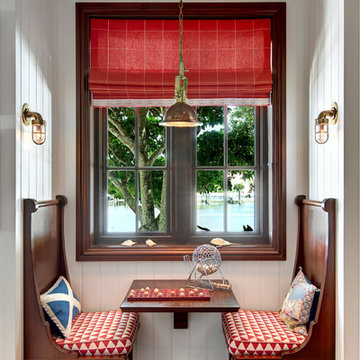
A custom designed wood banquette was created to fit the niche space. This allowed the youthful guests a space for dining, or playing games late into the night.
Taylor Architectural Photography
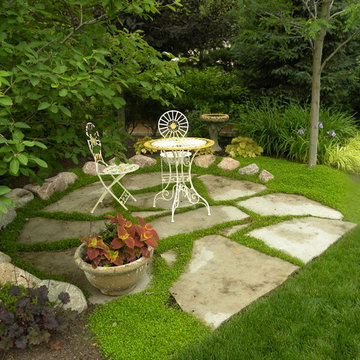
Thanks to Houzz for showcasing our work in one of their articles it gave us a great idea for a project. Nooks. Places to get away from it all, enjoy the out doors, peace, and quiet.
This nook is one of our favorites here at Smalls. What a quaint little area to have a conversation with a friend.
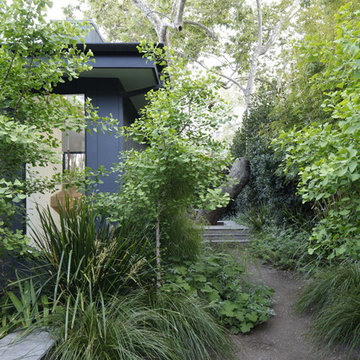
Mark Tessier Landscape Architecture designed this textural, drought tolerant, warm modern garden to complement the mid-century design of the home. The use of various materials including gravel, wood, and concrete mixed with a lush drought resistant planting palette offer a homeowners and visitors a multi sensory environment.
Photos by Art Gray
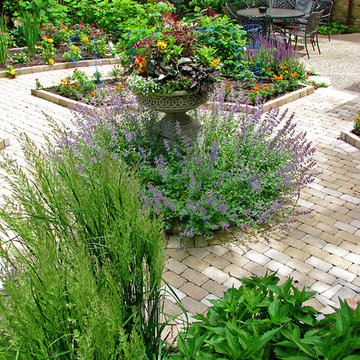
---Landscape Design and Photography by: Marco Romani, RLA. ---Construction/Installation by: www.thearrowshop.com
Идея дизайна: маленький регулярный сад на заднем дворе в классическом стиле с полуденной тенью и мощением тротуарной плиткой для на участке и в саду
Идея дизайна: маленький регулярный сад на заднем дворе в классическом стиле с полуденной тенью и мощением тротуарной плиткой для на участке и в саду
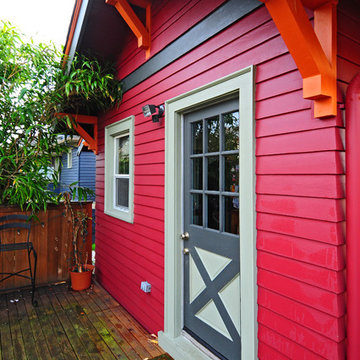
Идея дизайна: маленький, одноэтажный, деревянный, красный дом в стиле кантри для на участке и в саду
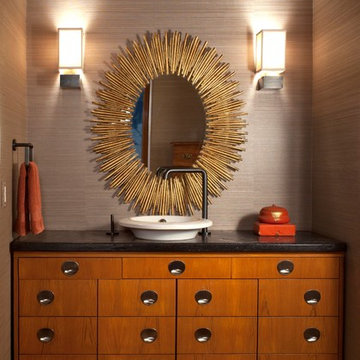
Emily Minton Redfield
Стильный дизайн: маленький туалет в современном стиле с настольной раковиной, фасадами островного типа, фасадами цвета дерева среднего тона, бежевыми стенами и светлым паркетным полом для на участке и в саду - последний тренд
Стильный дизайн: маленький туалет в современном стиле с настольной раковиной, фасадами островного типа, фасадами цвета дерева среднего тона, бежевыми стенами и светлым паркетным полом для на участке и в саду - последний тренд
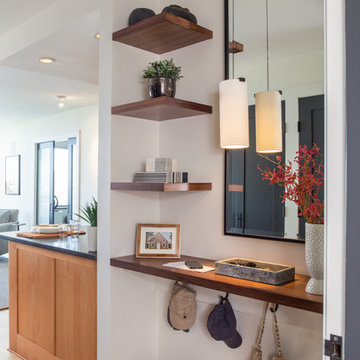
A simply designed Foyer provides a welcome to the home and sets the design tone for what to expect upon entry. Across from 2 large closets, we were able to create an open storage area that is functional but attractive. Kids can easily hang coats, hats, and backpacks on hooks below the floating counter while the open shelves can accommodate baskets with less attractive items that tend to collect at the front door
Photo: Sam Gray
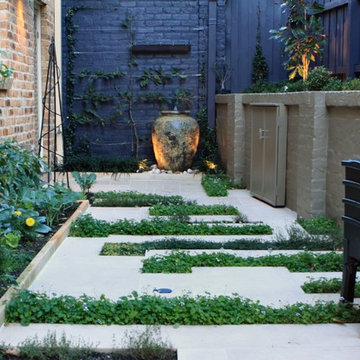
На фото: маленький весенний огород на участке на внутреннем дворе в современном стиле с полуденной тенью и мощением тротуарной плиткой для на участке и в саду
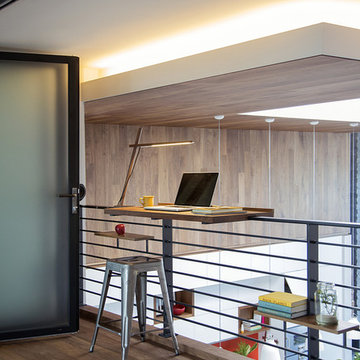
Modern loft. Surfaces built into the new railing atop the stair create a functional work area with a fantastic view and clear shot to the play space below. A wall separating the master bedroom from the double height living space was replaced with a folding glass door to open the bedroom to the living space while still allowing for both visual and acoustical privacy.
Photos by Eric Roth.
Construction by Ralph S. Osmond Company.
Green architecture by ZeroEnergy Design. http://www.zeroenergy.com
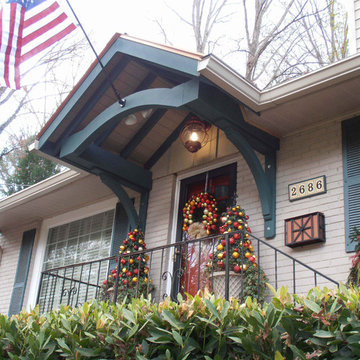
Arched bracket portico over front door in Atlanta. Designed and built by Georgia Front Porch.
© Georgia Front Porch.
Идея дизайна: маленькая входная дверь в классическом стиле с одностворчатой входной дверью и черной входной дверью для на участке и в саду
Идея дизайна: маленькая входная дверь в классическом стиле с одностворчатой входной дверью и черной входной дверью для на участке и в саду
Фото – маленькие интерьеры и экстерьеры
120


















