Маленькая гостиная для на участке и в саду – фото дизайна интерьера
Сортировать:
Бюджет
Сортировать:Популярное за сегодня
141 - 160 из 54 866 фото
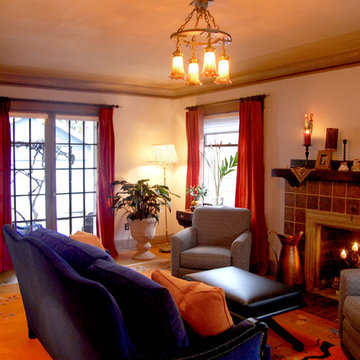
With new furniture and some paint, the royal blue and tangerine rugs came alive. A few accessories and key pieces, like the bar cabinet, helped create a cozy entertaining space.
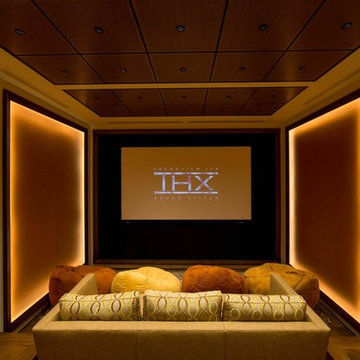
На фото: маленький изолированный домашний кинотеатр в стиле неоклассика (современная классика) с разноцветными стенами, паркетным полом среднего тона и проектором для на участке и в саду
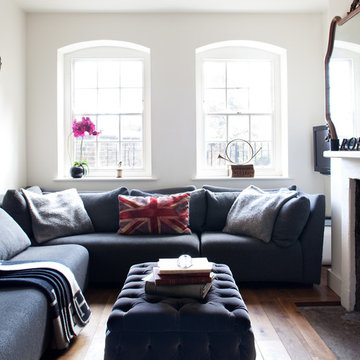
Paul Craig ©Paul Craig 2014 All Rights Reserved
На фото: маленькая изолированная гостиная комната в стиле фьюжн с белыми стенами, паркетным полом среднего тона и стандартным камином для на участке и в саду
На фото: маленькая изолированная гостиная комната в стиле фьюжн с белыми стенами, паркетным полом среднего тона и стандартным камином для на участке и в саду
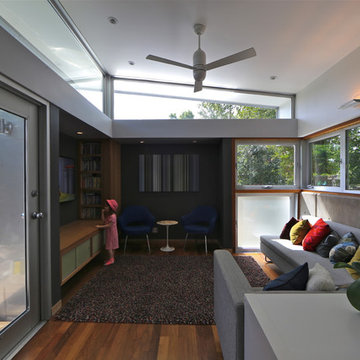
На фото: маленькая открытая гостиная комната в современном стиле с паркетным полом среднего тона и телевизором на стене без камина для на участке и в саду с
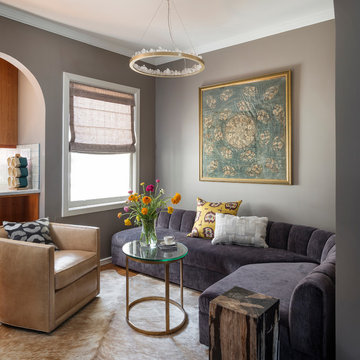
На фото: маленькая гостиная комната в стиле неоклассика (современная классика) с серыми стенами для на участке и в саду
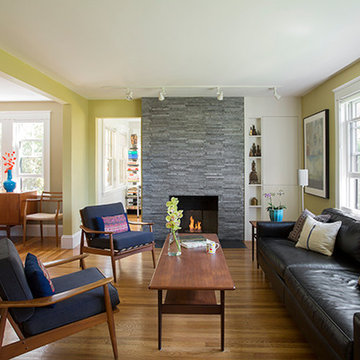
Eric Roth Photography
Источник вдохновения для домашнего уюта: маленькая открытая гостиная комната в стиле ретро с зелеными стенами, паркетным полом среднего тона, стандартным камином и фасадом камина из камня для на участке и в саду
Источник вдохновения для домашнего уюта: маленькая открытая гостиная комната в стиле ретро с зелеными стенами, паркетным полом среднего тона, стандартным камином и фасадом камина из камня для на участке и в саду
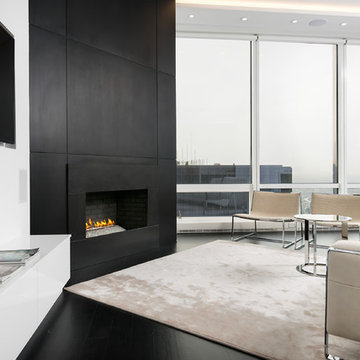
Jim Tschetter
Идея дизайна: маленькая парадная, открытая гостиная комната в современном стиле с белыми стенами, темным паркетным полом, угловым камином и телевизором на стене для на участке и в саду
Идея дизайна: маленькая парадная, открытая гостиная комната в современном стиле с белыми стенами, темным паркетным полом, угловым камином и телевизором на стене для на участке и в саду
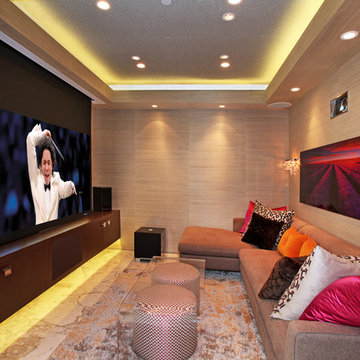
This project is an Electronic House Magazine award winner: http://electronichouse.com/article/small_house_goes_big_with_home_automation
We were brought into this project just as the major remodel was underway, allowing us to bring together a feature-rich audio/video and automation system with elegant integration into the spaces. This system provides simple control and automation of the lights, climate, audio/video, security, video surveillance, and door locks. The homeowner can use their iPads or iPhones to control everything in their home, or when away.

This remodel of a mid century gem is located in the town of Lincoln, MA a hot bed of modernist homes inspired by Gropius’ own house built nearby in the 1940’s. By the time the house was built, modernism had evolved from the Gropius era, to incorporate the rural vibe of Lincoln with spectacular exposed wooden beams and deep overhangs.
The design rejects the traditional New England house with its enclosing wall and inward posture. The low pitched roofs, open floor plan, and large windows openings connect the house to nature to make the most of its rural setting.
Photo by: Nat Rea Photography
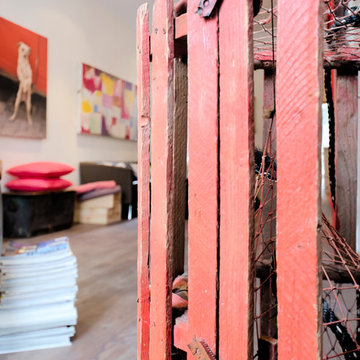
Lobster trap views to the living area.
Photography: Erin Warder
На фото: маленькая открытая гостиная комната в стиле фьюжн с с книжными шкафами и полками, белыми стенами, паркетным полом среднего тона и фасадом камина из кирпича без телевизора для на участке и в саду
На фото: маленькая открытая гостиная комната в стиле фьюжн с с книжными шкафами и полками, белыми стенами, паркетным полом среднего тона и фасадом камина из кирпича без телевизора для на участке и в саду
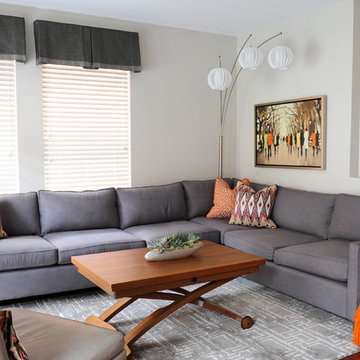
The owner of this suburban townhouse was looking to decorate her space in a clean contemporary style. Her main priority was to accommodate her large extended family in the tiny family room off the kitchen where everyone always gathers. We maximized the seating with an apartment sized sectional that seats six, added a compact armless occasional chair in the fourth corner of the room and provided two ottomans that can be stored against the wall and brought out for extra seating when needed. A palette of grays and warm walnut wood tones are punctuated with hits of orange and fuchsia in changeable items like toss pillows and throw blankets. Interior Design by Lori Steeves of Simply Home Decorating. Photos by Tracey Ayton Photography.
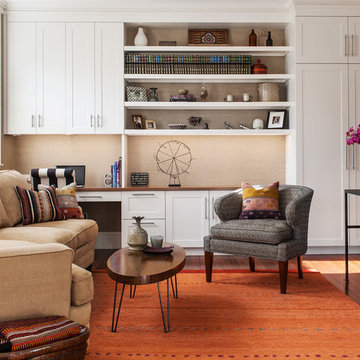
Sean Litchfield
Источник вдохновения для домашнего уюта: маленькая гостиная комната в современном стиле с бежевыми стенами для на участке и в саду
Источник вдохновения для домашнего уюта: маленькая гостиная комната в современном стиле с бежевыми стенами для на участке и в саду
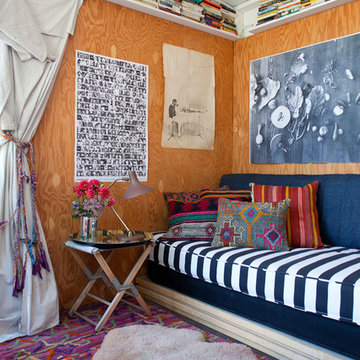
Photo by Teri Lyn Fisher
На фото: маленькая гостиная комната в стиле фьюжн с ковром на полу без камина для на участке и в саду с
На фото: маленькая гостиная комната в стиле фьюжн с ковром на полу без камина для на участке и в саду с

Ralph Lauren white knots fabric on sofa, Custom colored coral throw pillows, port hole mirrors from Jalan Jalan miami
Свежая идея для дизайна: маленькая изолированная гостиная комната в морском стиле с красивыми шторами для на участке и в саду - отличное фото интерьера
Свежая идея для дизайна: маленькая изолированная гостиная комната в морском стиле с красивыми шторами для на участке и в саду - отличное фото интерьера
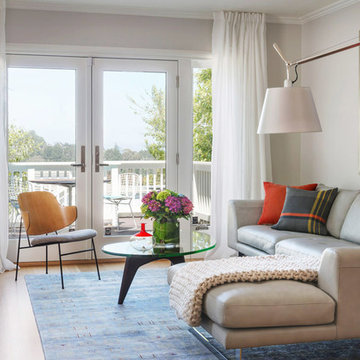
Aaron Leitz
Источник вдохновения для домашнего уюта: маленькая гостиная комната в современном стиле с светлым паркетным полом, серыми стенами и телевизором на стене для на участке и в саду
Источник вдохновения для домашнего уюта: маленькая гостиная комната в современном стиле с светлым паркетным полом, серыми стенами и телевизором на стене для на участке и в саду
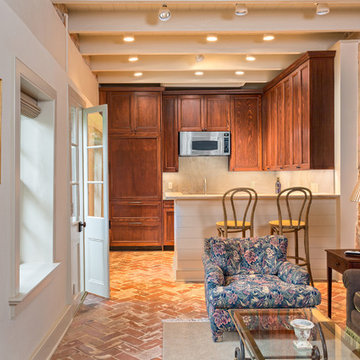
Historic Multi-Family Home
Photos by: Will Crocker Photography
Стильный дизайн: маленькая открытая гостиная комната в классическом стиле с кирпичным полом для на участке и в саду - последний тренд
Стильный дизайн: маленькая открытая гостиная комната в классическом стиле с кирпичным полом для на участке и в саду - последний тренд
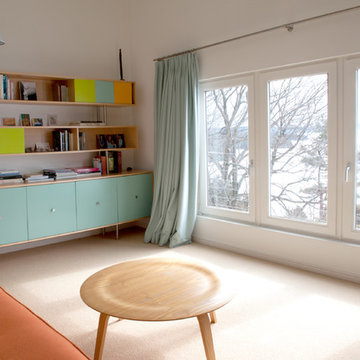
Photo: Mary Prince Photography © 2013 Houzz
На фото: маленькая изолированная гостиная комната в современном стиле с белыми стенами и ковровым покрытием без камина, телевизора для на участке и в саду с
На фото: маленькая изолированная гостиная комната в современном стиле с белыми стенами и ковровым покрытием без камина, телевизора для на участке и в саду с
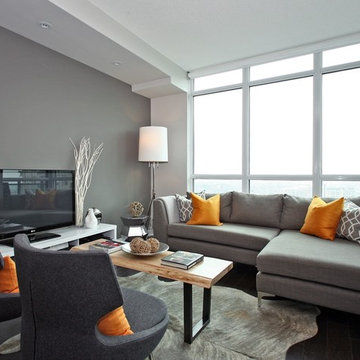
http://downtownphotos.ca | When purchased in 2011 this brand new condo had light birch parquet floors and bare white walls - the exact opposite of what our Client envisioned. Purchased predominantly for its amazing view of the Toronto skyline, we worked closely to transfer this blank canvas into the desired space without taking away from the incredible view. Replacing floors, lighting fixtures, painting the walls, adding pot lights, artwork, accessories and new furnishings throughout, the end product is a rustic, urban retreat. Predominantly grey, brown and quite neutral, especially the big purchase items, we used a lot of texture and a "Veuve Clicquot" orange accent to add visual interest.
Favourite pieces include the grey sectional made in Canada, exotic cowhide rug, rustic yet industrial walnut dinning table from northern Ontario (that took some convincing but truly makes the space) as well as the colourful art work purchased from a talented local artist.
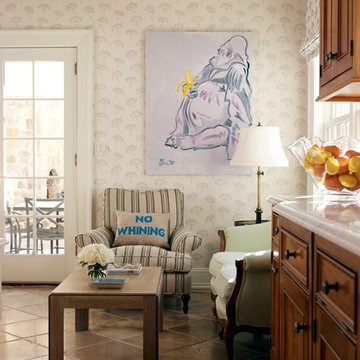
A cozy area to sit in the kitchen with an original piece of art adds a bit of whimsy.
Стильный дизайн: маленькая гостиная комната в стиле фьюжн для на участке и в саду - последний тренд
Стильный дизайн: маленькая гостиная комната в стиле фьюжн для на участке и в саду - последний тренд

A crisp and consistent color scheme and composition creates an airy, unified mood throughout the diminutive 13' x 13' living room. Dark hardwood floors add warmth and contrast. We added thick moldings to architecturally enhance the house.
Gauzy cotton Roman shades dress new hurricane-proof windows and coax additional natural light into the home. Because of their versatility, pairs of furniture instead of single larger pieces are used throughout the home. This helps solve the space problem because these smaller pieces can be moved and stored easily.
Маленькая гостиная для на участке и в саду – фото дизайна интерьера
8

