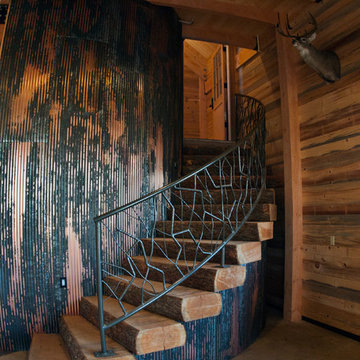Лестница в стиле рустика – фото дизайна интерьера с высоким бюджетом
Сортировать:
Бюджет
Сортировать:Популярное за сегодня
1 - 20 из 829 фото
1 из 3
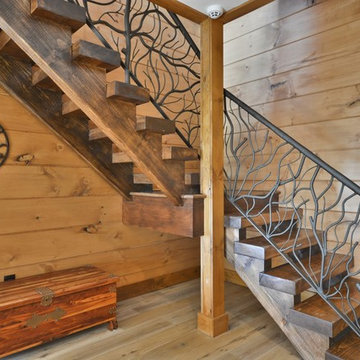
Mike Maloney
Источник вдохновения для домашнего уюта: угловая лестница среднего размера в стиле рустика с деревянными ступенями и металлическими перилами без подступенок
Источник вдохновения для домашнего уюта: угловая лестница среднего размера в стиле рустика с деревянными ступенями и металлическими перилами без подступенок
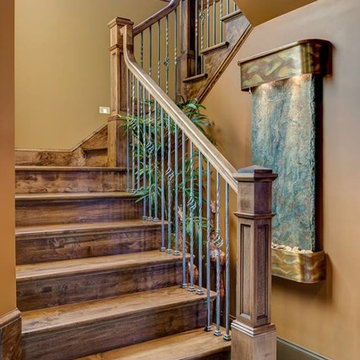
Стильный дизайн: п-образная деревянная лестница среднего размера в стиле рустика с деревянными ступенями и деревянными перилами - последний тренд
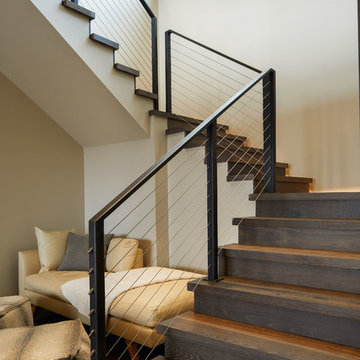
David Marlow Photography
Пример оригинального дизайна: угловая деревянная лестница среднего размера в стиле рустика с деревянными ступенями и перилами из тросов
Пример оригинального дизайна: угловая деревянная лестница среднего размера в стиле рустика с деревянными ступенями и перилами из тросов
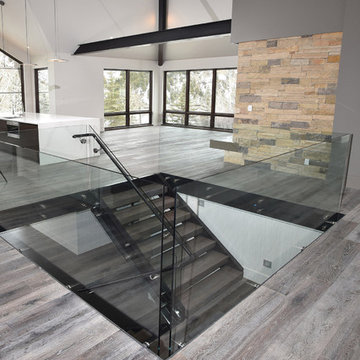
Wide-Plank European White Oak with Gray Brown Wash Custom Offsite Finish.
На фото: большая прямая лестница в стиле рустика с деревянными ступенями без подступенок с
На фото: большая прямая лестница в стиле рустика с деревянными ступенями без подступенок с
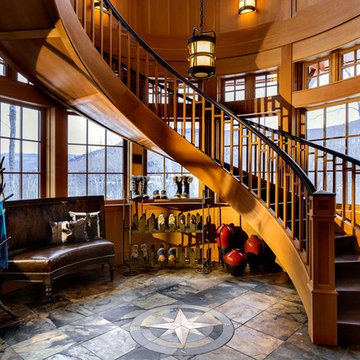
This three-story vacation home for a family of ski enthusiasts features 5 bedrooms and a six-bed bunk room, 5 1/2 bathrooms, kitchen, dining room, great room, 2 wet bars, great room, exercise room, basement game room, office, mud room, ski work room, decks, stone patio with sunken hot tub, garage, and elevator.
The home sits into an extremely steep, half-acre lot that shares a property line with a ski resort and allows for ski-in, ski-out access to the mountain’s 61 trails. This unique location and challenging terrain informed the home’s siting, footprint, program, design, interior design, finishes, and custom made furniture.
Credit: Samyn-D'Elia Architects
Project designed by Franconia interior designer Randy Trainor. She also serves the New Hampshire Ski Country, Lake Regions and Coast, including Lincoln, North Conway, and Bartlett.
For more about Randy Trainor, click here: https://crtinteriors.com/
To learn more about this project, click here: https://crtinteriors.com/ski-country-chic/
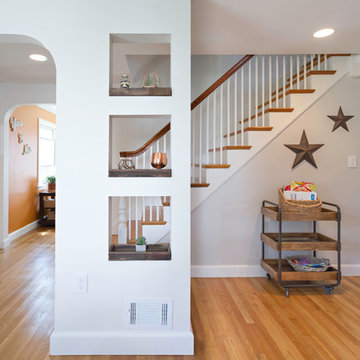
Ken Kotch Photography
Пример оригинального дизайна: большая прямая лестница в стиле рустика с деревянными ступенями и крашенными деревянными подступенками
Пример оригинального дизайна: большая прямая лестница в стиле рустика с деревянными ступенями и крашенными деревянными подступенками
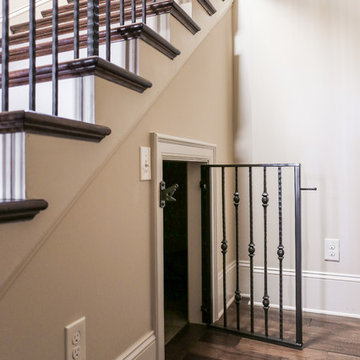
Utilizing all of the space in your home can be as easy as accessing the small spaces under your staircase. Fido will appreciate having his own space and it is roomy enough even for a large breed.
Designed by Melodie Durham of Durham Designs & Consulting, LLC.
Photo by Livengood Photographs [www.livengoodphotographs.com/design].

Beautiful custom barn wood loft staircase/ladder for a guest house in Sisters Oregon
Пример оригинального дизайна: маленькая угловая металлическая лестница в стиле рустика с деревянными ступенями и металлическими перилами для на участке и в саду
Пример оригинального дизайна: маленькая угловая металлическая лестница в стиле рустика с деревянными ступенями и металлическими перилами для на участке и в саду
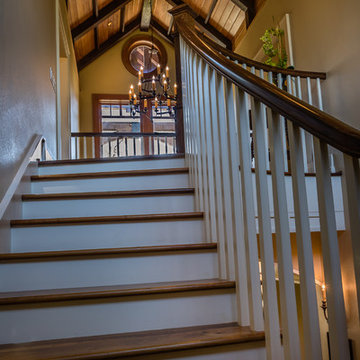
JR Woody
Свежая идея для дизайна: большая угловая лестница в стиле рустика с деревянными ступенями, крашенными деревянными подступенками и деревянными перилами - отличное фото интерьера
Свежая идея для дизайна: большая угловая лестница в стиле рустика с деревянными ступенями, крашенными деревянными подступенками и деревянными перилами - отличное фото интерьера
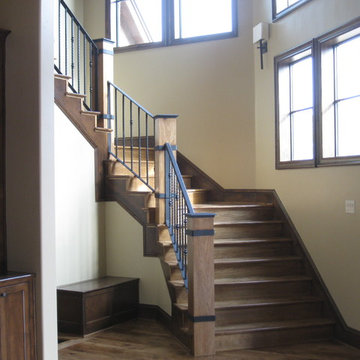
The homeowners owned other properties in Wyoming and Jackson Hall and wanted something inspired by a mountainous, hill country look, we came up with a concept that provided them with a more mountain style home.

Rustic log cabin foyer with open riser stairs. The uniform log cabin light wood wall panels are broken up by wrought iron railings and dark gray slate floors.
http://www.olsonphotographic.com/
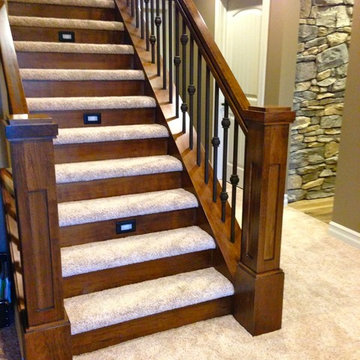
Cochrane Floors & More
Matching the stringers and risers to the railings almost gave this staircase the look of being its own piece of furniture. Practical for comfort (and unscheduled tumbles) the end result was a feature staircase that has rendered many compliments.
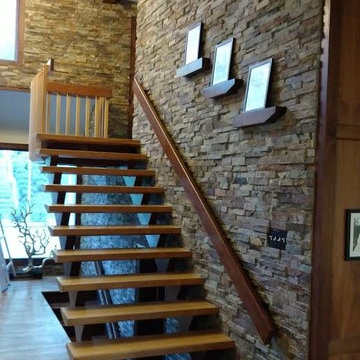
Стильный дизайн: прямая лестница среднего размера в стиле рустика с деревянными ступенями и деревянными перилами без подступенок - последний тренд
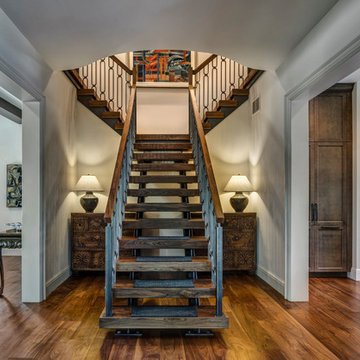
Maconochie
На фото: угловая лестница среднего размера в стиле рустика с деревянными ступенями и деревянными перилами без подступенок с
На фото: угловая лестница среднего размера в стиле рустика с деревянными ступенями и деревянными перилами без подступенок с
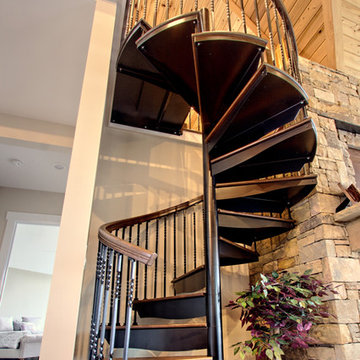
The spiral design keeps the staircase from taking up a large portion of the floor plan. It fits neatly in between a doorway and the stone fireplace in the living room.
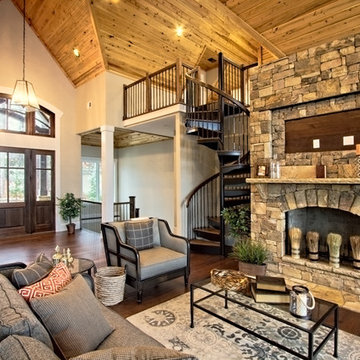
This Forged Iron spiral stair features a Red Oak handrail and treads and customized spindles. It fits the rustic design style in the living room.
Идея дизайна: винтовая лестница среднего размера в стиле рустика с деревянными ступенями без подступенок
Идея дизайна: винтовая лестница среднего размера в стиле рустика с деревянными ступенями без подступенок
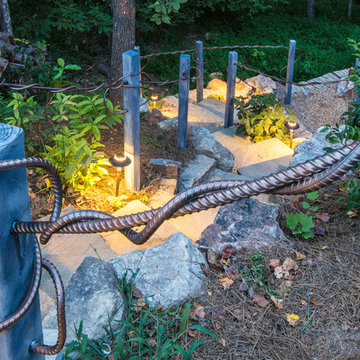
Photos by: Bruce Saunders with Connectivity Group LLC
Источник вдохновения для домашнего уюта: изогнутая лестница среднего размера в стиле рустика
Источник вдохновения для домашнего уюта: изогнутая лестница среднего размера в стиле рустика
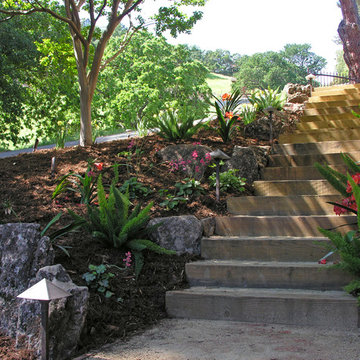
These landscape timber steps lead to the below-deck bocce ball court.
Идея дизайна: прямая деревянная лестница среднего размера в стиле рустика с деревянными ступенями
Идея дизайна: прямая деревянная лестница среднего размера в стиле рустика с деревянными ступенями
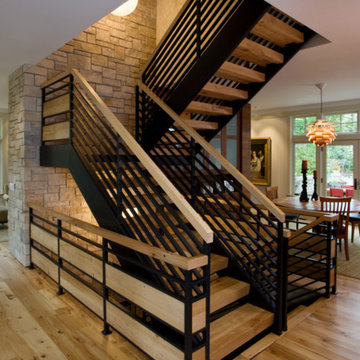
49.4" thick reclaimed maple stair treads were made from salvaged timbers from the historic Simmons Furniture Factory in New London, Wisconsin.
Air circulation is maximized by central, open staircase.
Лестница в стиле рустика – фото дизайна интерьера с высоким бюджетом
1
