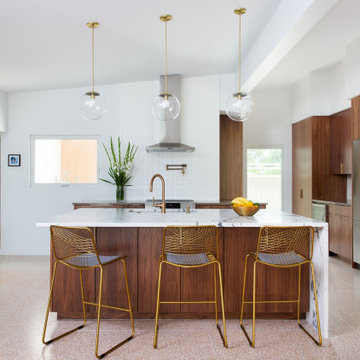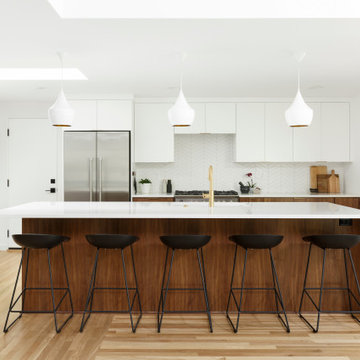Кухня в стиле ретро – фото дизайна интерьера
Сортировать:
Бюджет
Сортировать:Популярное за сегодня
221 - 240 из 49 141 фото
1 из 4
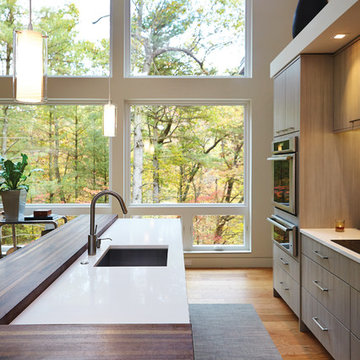
Ashley Avila Photography
Стильный дизайн: кухня в стиле ретро - последний тренд
Стильный дизайн: кухня в стиле ретро - последний тренд
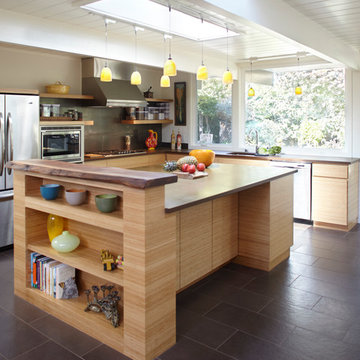
На фото: угловая кухня среднего размера в стиле ретро с плоскими фасадами, светлыми деревянными фасадами, серым фартуком, техникой из нержавеющей стали, врезной мойкой, деревянной столешницей, фартуком из каменной плиты, полом из керамогранита, островом, черным полом и коричневой столешницей с
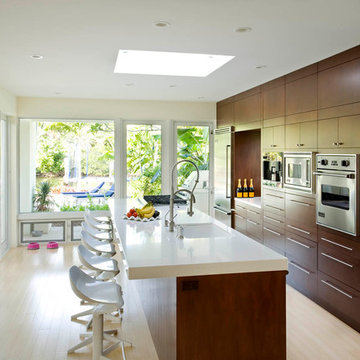
Jeff Herron
Свежая идея для дизайна: параллельная кухня в стиле ретро с плоскими фасадами, темными деревянными фасадами, техникой из нержавеющей стали и врезной мойкой - отличное фото интерьера
Свежая идея для дизайна: параллельная кухня в стиле ретро с плоскими фасадами, темными деревянными фасадами, техникой из нержавеющей стали и врезной мойкой - отличное фото интерьера
Find the right local pro for your project

Flat panel wood cabinet doors and gray painted drawers share a caesarstone countertop and stainless steel backsplash with an orbital sanded finish, for easier maintenance. Open c-shaped shelves provide space for storage, while keeping the open feel of the new design.
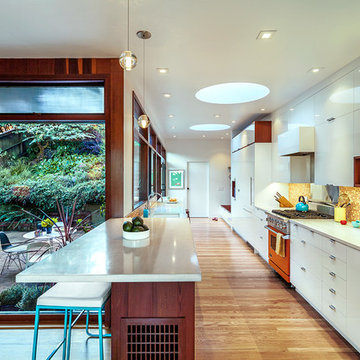
На фото: параллельная, отдельная кухня в стиле ретро с плоскими фасадами, белыми фасадами, разноцветным фартуком, фартуком из плитки мозаики, цветной техникой и барной стойкой с
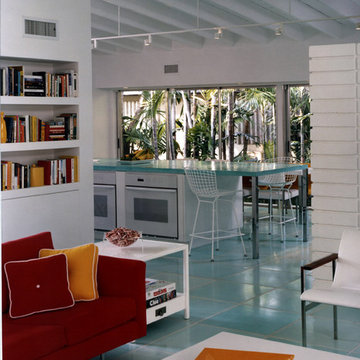
Ceramic tile flooring throughout mimics the alluring aqua of the nearby ocean.
Photography by Jason Schmidt
Идея дизайна: кухня в стиле ретро с белой техникой и бирюзовым полом
Идея дизайна: кухня в стиле ретро с белой техникой и бирюзовым полом

Photo Credit: Mark Ehlen
Done in collaboration with Rob Edman of edmanhill Interior Design
На фото: отдельная кухня в стиле ретро с фартуком из плитки мозаики, разноцветным фартуком, плоскими фасадами и фасадами цвета дерева среднего тона
На фото: отдельная кухня в стиле ретро с фартуком из плитки мозаики, разноцветным фартуком, плоскими фасадами и фасадами цвета дерева среднего тона
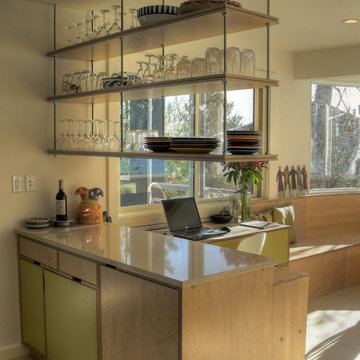
cabinets made by Kerf Design
site built hanging shelves
Contractor: Blue Spruce Construction
Пример оригинального дизайна: кухня в стиле ретро с открытыми фасадами и светлыми деревянными фасадами
Пример оригинального дизайна: кухня в стиле ретро с открытыми фасадами и светлыми деревянными фасадами

Пример оригинального дизайна: большая отдельная, п-образная кухня в стиле ретро с врезной мойкой, плоскими фасадами, фасадами цвета дерева среднего тона, столешницей из кварцита, синим фартуком, фартуком из стеклянной плитки, техникой из нержавеющей стали, полом из цементной плитки, островом и серым полом

Beautiful, expansive Midcentury Modern family home located in Dover Shores, Newport Beach, California. This home was gutted to the studs, opened up to take advantage of its gorgeous views and designed for a family with young children. Every effort was taken to preserve the home's integral Midcentury Modern bones while adding the most functional and elegant modern amenities. Photos: David Cairns, The OC Image
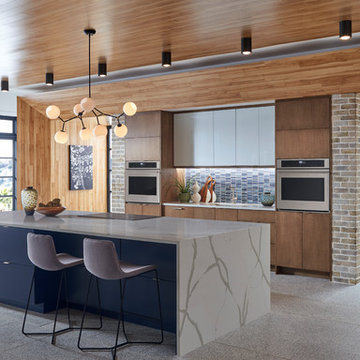
Stone: TundraBrick - Latigo
Create a modern space using Eldorado Stone's TundraBrick in Latigo. TundraBrick is a classically-shaped profile with all the surface character you could want. Slightly squared edges are chiseled and worn as if they’d braved the elements for decades. TundraBrick is roughly 2.5″ high and 7.875″ long.
Get a Sample of TundraBrick: https://shop.eldoradostone.com/products/tundrabrick-sample

Cucina di Cesar Cucine; basi in laccato effetto oro, piano e paraspruzzi zona lavabo in pietra breccia imperiale; penili e colonne in fenix grigio; paraspruzzi in vetro retro-verniciato grigio. Pavimento in resina rosso bordeaux. Piano cottura induzione Bora con cappa integrata. Gli angoli delle basi sono stati personalizzati con 3arrotondamenti. Zoccolino ribassato a 6 cm.

На фото: п-образная кухня-гостиная среднего размера в стиле ретро с с полувстраиваемой мойкой (с передним бортиком), плоскими фасадами, фасадами цвета дерева среднего тона, мраморной столешницей, белым фартуком, фартуком из керамической плитки, техникой из нержавеющей стали, полом из ламината, островом, бежевым полом и белой столешницей с

Transitioning to a range top created an opportunity to store pots and pans directly below.
Пример оригинального дизайна: маленькая п-образная кухня в стиле ретро с обеденным столом, двойной мойкой, фасадами с утопленной филенкой, зелеными фасадами, столешницей из кварцевого агломерата, белым фартуком, фартуком из керамической плитки, техникой из нержавеющей стали, светлым паркетным полом, коричневым полом и белой столешницей без острова для на участке и в саду
Пример оригинального дизайна: маленькая п-образная кухня в стиле ретро с обеденным столом, двойной мойкой, фасадами с утопленной филенкой, зелеными фасадами, столешницей из кварцевого агломерата, белым фартуком, фартуком из керамической плитки, техникой из нержавеющей стали, светлым паркетным полом, коричневым полом и белой столешницей без острова для на участке и в саду

This artistic and design-forward family approached us at the beginning of the pandemic with a design prompt to blend their love of midcentury modern design with their Caribbean roots. With her parents originating from Trinidad & Tobago and his parents from Jamaica, they wanted their home to be an authentic representation of their heritage, with a midcentury modern twist. We found inspiration from a colorful Trinidad & Tobago tourism poster that they already owned and carried the tropical colors throughout the house — rich blues in the main bathroom, deep greens and oranges in the powder bathroom, mustard yellow in the dining room and guest bathroom, and sage green in the kitchen. This project was featured on Dwell in January 2022.
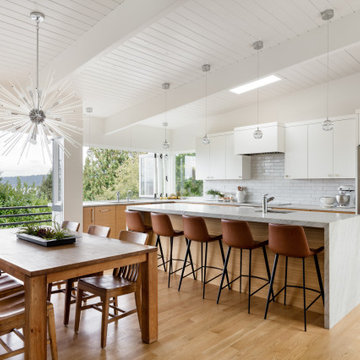
Mid Century home tastefully updated throughought, with new entry, kitchen, storage, stair rail, built ins, bathrooms, basement with kitchenette, and featuring sweeping views with folding La Cantina Doors & Windows. Cabinetry is horizontally grained quarter sawn white oak, waterfall countertop surface is quartzite. Architect: Spinell Design, Photo: Miranda Estes, Construction: Blue Sound Construction, Inc.

The kitchen in this Mid Century Modern home is a true showstopper. The designer expanded the original kitchen footprint and doubled the kitchen in size. The walnut dividing wall and walnut cabinets are hallmarks of the original mid century design, while a mix of deep blue cabinets provide a more modern punch. The triangle shape is repeated throughout the kitchen in the backs of the counter stools, the ends of the waterfall island, the light fixtures, the clerestory windows, and the walnut dividing wall.
Кухня в стиле ретро – фото дизайна интерьера

Стильный дизайн: п-образная кухня среднего размера в стиле ретро с обеденным столом, врезной мойкой, плоскими фасадами, фасадами цвета дерева среднего тона, столешницей из кварцевого агломерата, серым фартуком, фартуком из плитки кабанчик, техникой из нержавеющей стали, паркетным полом среднего тона, островом, бежевым полом и белой столешницей - последний тренд
12
