Кухня в стиле ретро с фартуком из каменной плиты – фото дизайна интерьера
Сортировать:
Бюджет
Сортировать:Популярное за сегодня
1 - 20 из 721 фото
1 из 3

This mid-century modern home celebrates the beauty of nature, and this newly restored kitchen embraces the home's roots with materials to match.
Walnut cabinets with a slab front in a natural finish complement the rest of the home's paneling beautifully. A thick quartzite countertop on the island, and the same stone for the perimeter countertops and backsplash feature an elegant veining. The natural light and large windows above the sink further connect this kitchen to the outdoors, making it a true celebration of nature.\

The kitchen features cabinets from Grabill Cabinets in their frameless “Mode” door style in a “Blanco” matte finish. The kitchen island back, coffee bar and floating shelves are also from Grabill Cabinets on Walnut in their “Allspice” finish. The stunning countertops and full slab backsplash are Brittanica quartz from Cambria. The Miele built-in coffee system, steam oven, wall oven, warming drawer, gas range, paneled built-in refrigerator and paneled dishwasher perfectly complement the clean lines of the cabinetry. The Marvel paneled ice machine and paneled wine storage system keep this space ready for entertaining at a moment’s notice.
Builder: J. Peterson Homes.
Interior Designer: Angela Satterlee, Fairly Modern.
Kitchen & Cabinetry Design: TruKitchens.
Cabinets: Grabill Cabinets.
Countertops: Cambria.
Flooring: Century Grand Rapids.
Appliances: Bekins.
Furniture & Home Accessories: MODRN GR.
Photo: Ashley Avila Photography.

На фото: параллельная кухня в стиле ретро с врезной мойкой, плоскими фасадами, белыми фасадами, черным фартуком, фартуком из каменной плиты, техникой под мебельный фасад, паркетным полом среднего тона, островом, коричневым полом и черной столешницей
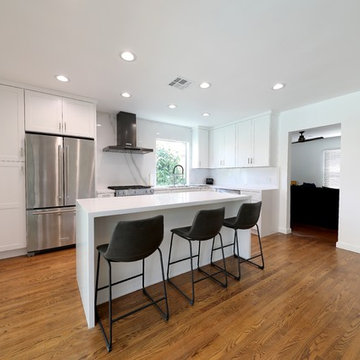
Mid-Century Modern Kitchen Remodel - Sherman Oaks, CA
Стильный дизайн: п-образная кухня-гостиная среднего размера в стиле ретро с двойной мойкой, фасадами в стиле шейкер, белыми фасадами, столешницей из кварцита, белым фартуком, фартуком из каменной плиты, техникой из нержавеющей стали, паркетным полом среднего тона, островом, коричневым полом и белой столешницей - последний тренд
Стильный дизайн: п-образная кухня-гостиная среднего размера в стиле ретро с двойной мойкой, фасадами в стиле шейкер, белыми фасадами, столешницей из кварцита, белым фартуком, фартуком из каменной плиты, техникой из нержавеющей стали, паркетным полом среднего тона, островом, коричневым полом и белой столешницей - последний тренд

Photo by Caleb Vandermeer Photography
Источник вдохновения для домашнего уюта: большая параллельная кухня в стиле ретро с обеденным столом, врезной мойкой, плоскими фасадами, фасадами цвета дерева среднего тона, столешницей из кварцита, белым фартуком, фартуком из каменной плиты, полом из керамогранита, островом, белой столешницей, серым полом и техникой под мебельный фасад
Источник вдохновения для домашнего уюта: большая параллельная кухня в стиле ретро с обеденным столом, врезной мойкой, плоскими фасадами, фасадами цвета дерева среднего тона, столешницей из кварцита, белым фартуком, фартуком из каменной плиты, полом из керамогранита, островом, белой столешницей, серым полом и техникой под мебельный фасад

Стильный дизайн: параллельная кухня-гостиная среднего размера в стиле ретро с врезной мойкой, черными фасадами, черным фартуком, фартуком из каменной плиты, техникой из нержавеющей стали, бетонным полом, островом и плоскими фасадами - последний тренд
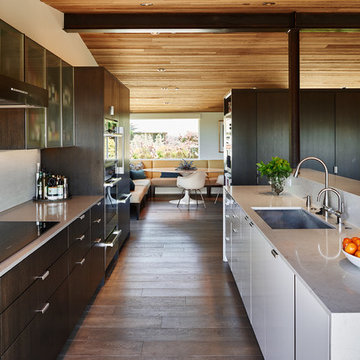
This remodel of a midcentury home by Garret Cord Werner Architects & Interior Designers is an embrace of nostalgic ‘50s architecture and incorporation of elegant interiors. Adding a touch of Art Deco French inspiration, the result is an eclectic vintage blend that provides an elevated yet light-hearted impression. Photography by Andrew Giammarco.

Идея дизайна: большая отдельная, параллельная кухня в стиле ретро с с полувстраиваемой мойкой (с передним бортиком), плоскими фасадами, светлыми деревянными фасадами, гранитной столешницей, серым фартуком, фартуком из каменной плиты, техникой из нержавеющей стали, полом из сланца и разноцветным полом без острова
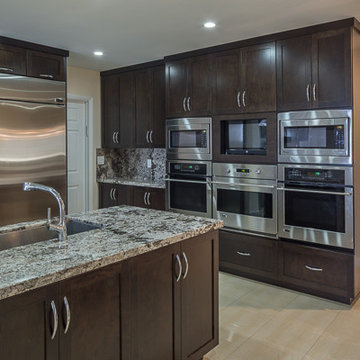
Large center island kitchen for a household of 11. 2 sets of sinks, dishwashers and cooktops. 3 ovens and 2 microwaves. integrated seating at island. Simplified shaker finish on doors. granite counters.
Michael Stavaridis

View into kitchen from front entry hall which brings light and view to the front of the kitchen, along with full glass doors at the rear side of the kitchen.
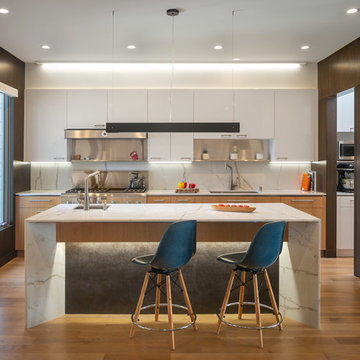
Свежая идея для дизайна: большая кухня в стиле ретро с врезной мойкой, плоскими фасадами, белыми фасадами, мраморной столешницей, белым фартуком, фартуком из каменной плиты, островом, белой столешницей, техникой из нержавеющей стали и светлым паркетным полом - отличное фото интерьера
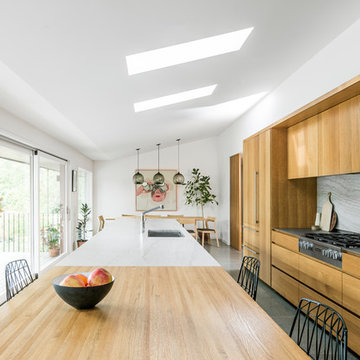
Photo credit: Rafael Soldi
Пример оригинального дизайна: параллельная кухня в стиле ретро с врезной мойкой, плоскими фасадами, фасадами цвета дерева среднего тона, серым фартуком, фартуком из каменной плиты, техникой под мебельный фасад, островом, серым полом и серой столешницей
Пример оригинального дизайна: параллельная кухня в стиле ретро с врезной мойкой, плоскими фасадами, фасадами цвета дерева среднего тона, серым фартуком, фартуком из каменной плиты, техникой под мебельный фасад, островом, серым полом и серой столешницей
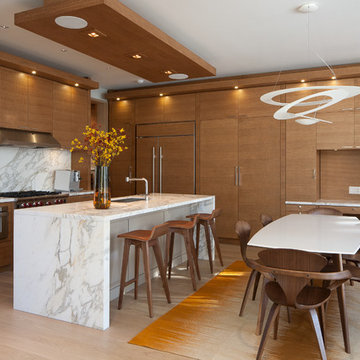
Источник вдохновения для домашнего уюта: большая угловая кухня в стиле ретро с обеденным столом, светлым паркетным полом, одинарной мойкой, плоскими фасадами, фасадами цвета дерева среднего тона, мраморной столешницей, серым фартуком, фартуком из каменной плиты, техникой из нержавеющей стали и островом
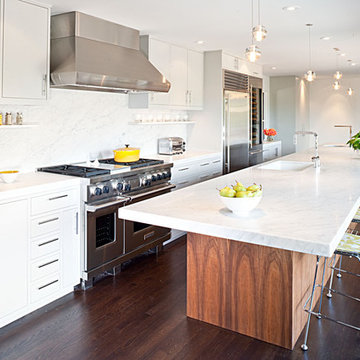
Стильный дизайн: параллельная кухня в стиле ретро с врезной мойкой, плоскими фасадами, белыми фасадами, белым фартуком, фартуком из каменной плиты, техникой из нержавеющей стали, мраморной столешницей и барной стойкой - последний тренд
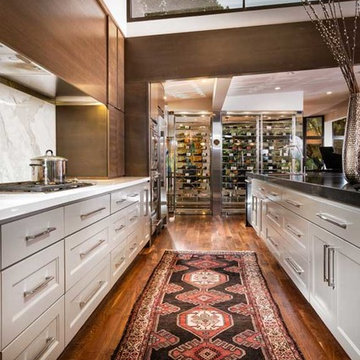
Historical Renovation
Objective: The homeowners asked us to join the project after partial demo and construction was in full
swing. Their desire was to significantly enlarge and update the charming mid-century modern home to
meet the needs of their joined families and frequent social gatherings. It was critical though that the
expansion be seamless between old and new, where one feels as if the home “has always been this
way”.
Solution: We created spaces within rooms that allowed family to gather and socialize freely or allow for
private conversations. As constant entertainers, the couple wanted easier access to their favorite wines
than having to go to the basement cellar. A custom glass and stainless steel wine cellar was created
where bottles seem to float in the space between the dining room and kitchen area.
A nineteen foot long island dominates the great room as well as any social gathering where it is
generally spread from end to end with food and surrounded by friends and family.
Aside of the master suite, three oversized bedrooms each with a large en suite bath provide plenty of
space for kids returning from college and frequent visits from friends and family.
A neutral color palette was chosen throughout to bring warmth into the space but not fight with the
clients’ collections of art, antique rugs and furnishings. Soaring ceiling, windows and huge sliding doors
bring the naturalness of the large wooded lot inside while lots of natural wood and stone was used to
further complement the outdoors and their love of nature.
Outside, a large ground level fire-pit surrounded by comfortable chairs is another favorite gathering
spot.
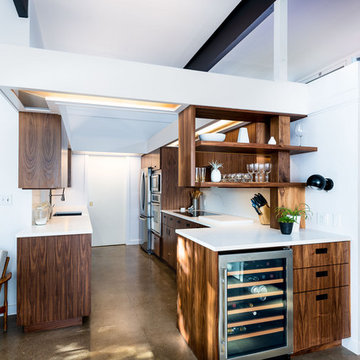
Re-purposed cabinetry, this Mid-Modern kitchen remodel features new cabinet walnut flat panel fronts, panels, and trim, quartz countertop, built in appliances, under mount sink, and custom built open shelving.
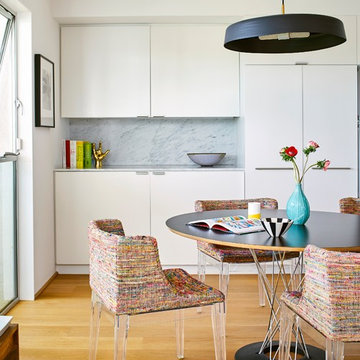
Пример оригинального дизайна: кухня в стиле ретро с обеденным столом, плоскими фасадами, белыми фасадами, фартуком из каменной плиты и светлым паркетным полом
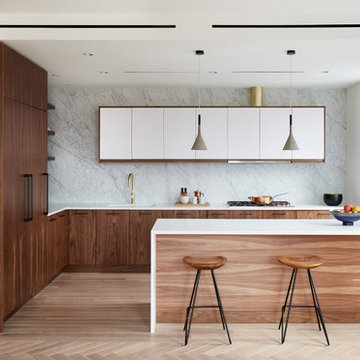
Cheng Lin
Источник вдохновения для домашнего уюта: отдельная, угловая кухня среднего размера в стиле ретро с врезной мойкой, плоскими фасадами, темными деревянными фасадами, столешницей из акрилового камня, серым фартуком, фартуком из каменной плиты, техникой под мебельный фасад, светлым паркетным полом, полуостровом, бежевым полом и белой столешницей
Источник вдохновения для домашнего уюта: отдельная, угловая кухня среднего размера в стиле ретро с врезной мойкой, плоскими фасадами, темными деревянными фасадами, столешницей из акрилового камня, серым фартуком, фартуком из каменной плиты, техникой под мебельный фасад, светлым паркетным полом, полуостровом, бежевым полом и белой столешницей
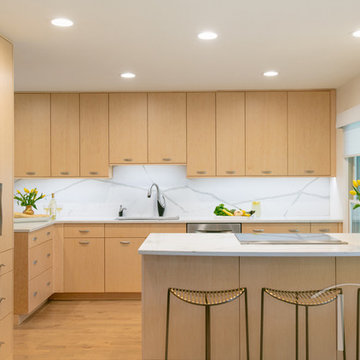
ASID award for kitchen design. Suzy Gorman Photography
Свежая идея для дизайна: маленькая угловая кухня в стиле ретро с врезной мойкой, плоскими фасадами, светлыми деревянными фасадами, столешницей из акрилового камня, фартуком из каменной плиты, техникой из нержавеющей стали, паркетным полом среднего тона и полуостровом для на участке и в саду - отличное фото интерьера
Свежая идея для дизайна: маленькая угловая кухня в стиле ретро с врезной мойкой, плоскими фасадами, светлыми деревянными фасадами, столешницей из акрилового камня, фартуком из каменной плиты, техникой из нержавеющей стали, паркетным полом среднего тона и полуостровом для на участке и в саду - отличное фото интерьера
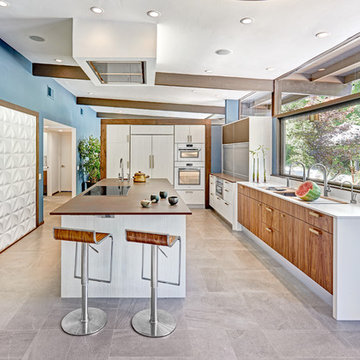
This mid-century modern kitchen was developed with the original architectural elements of its mid-century shell at the heart of its design. Throughout the space, the kitchen’s repetition of alternating dark walnut and light wood uses in the cabinetry and framework reflect the contrast of the dark wooden beams running along the white ceiling. The playful use of two tones intentionally develops unified work zones using all modern day elements and conveniences. For instance, the 5’ galley workstation stands apart with grain-matched walnut cabinetry and stone wrap detail for a furniture-like feeling. The mid-century architecture continued to be an emphasis through design details such as a flush venting system within a drywall structure that conscientiously disappears into the ceiling affording the existing post-and-beams structures and clerestory windows to stand in the forefront.
Along with celebrating the characteristic of the mid-century home the clients wanted to bring the outdoors in. We chose to emphasis the view even more by incorporating a large window centered over the galley kitchen sink. The final result produced a translucent wall that provokes a dialog between the outdoor elements and the natural color tones and materials used throughout the kitchen. While the natural light and views are visible because of the spacious windows, the contemporary kitchens clean geometric lines emphasize the newly introduced natural materials and further integrate the outdoors within the space.
The clients desired to have a designated area for hot drinks such as coffee and tea. To create a station that could house all the small appliances & accessories and was easily accessible we incorporated two aluminum tambours together with integrated power lift doors. One tambour acting as the hot drink station and the other acting as an appliance garage. Overall, this minimalistic kitchen is nothing short of functionality and mid-century character.
Photo Credit: Fred Donham of PhotographerLink
Кухня в стиле ретро с фартуком из каменной плиты – фото дизайна интерьера
1