Кухня в стиле ретро с акцентной стеной – фото дизайна интерьера
Сортировать:
Бюджет
Сортировать:Популярное за сегодня
1 - 20 из 29 фото
1 из 3

Свежая идея для дизайна: большая параллельная кухня в стиле ретро с обеденным столом, монолитной мойкой, синими фасадами, столешницей из кварцита, зеленым фартуком, фартуком из керамической плитки, техникой из нержавеющей стали, светлым паркетным полом, островом, бежевым полом, серой столешницей и акцентной стеной - отличное фото интерьера

We were commissioned to design and build a new kitchen for this terraced side extension. The clients were quite specific about their style and ideas. After a few variations they fell in love with the floating island idea with fluted solid Utile. The Island top is 100% rubber and the main kitchen run work top is recycled resin and plastic. The cut out handles are replicas of an existing midcentury sideboard.
MATERIALS – Sapele wood doors and slats / birch ply doors with Forbo / Krion work tops / Flute glass.
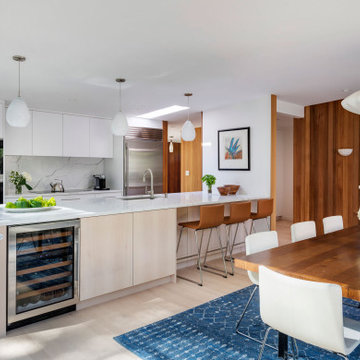
In the early 50s, Herbert and Ruth Weiss attended a lecture by Bauhaus founder Walter Gropius hosted by MIT. They were fascinated by Gropius’ description of the ‘Five Fields’ community of 60 houses he and his firm, The Architect’s Collaborative (TAC), were designing in Lexington, MA. The Weiss’ fell in love with Gropius’ vision for a grouping of 60 modern houses to be arrayed around eight acres of common land that would include a community pool and playground. They soon had one of their own.The original, TAC-designed house was a single-slope design with a modest footprint of 800 square feet. Several years later, the Weiss’ commissioned modernist architect Henry Hoover to add a living room wing and new entry to the house. Hoover’s design included a wall of glass which opens to a charming pond carved into the outcropping of granite ledge.
After living in the house for 65 years, the Weiss’ sold the house to our client, who asked us to design a renovation that would respect the integrity of the vintage modern architecture. Our design focused on reorienting the kitchen, opening it up to the family room. The bedroom wing was redesigned to create a principal bedroom with en-suite bathroom. Interior finishes were edited to create a more fluid relationship between the original TAC home and Hoover’s addition. We worked closely with the builder, Patriot Custom Homes, to install Solar electric panels married to an efficient heat pump heating and cooling system. These updates integrate modern touches and high efficiency into a striking piece of architectural history.
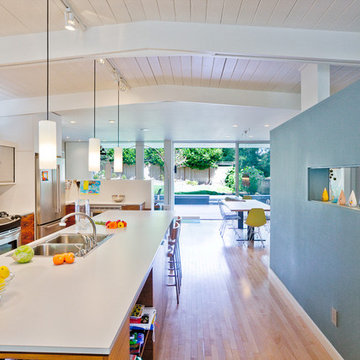
Architecture by Coop 15 Architecture
www.coop15.com
Interior Design by Robin Chell
www.robinchelldesign.com
Пример оригинального дизайна: кухня в стиле ретро с обеденным столом, накладной мойкой, разноцветным фартуком и акцентной стеной
Пример оригинального дизайна: кухня в стиле ретро с обеденным столом, накладной мойкой, разноцветным фартуком и акцентной стеной
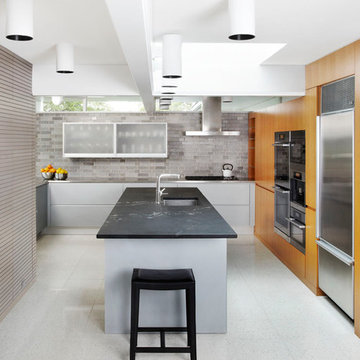
Wall paneling by Ingrained Wood Studios: The Mill.
Cabinetry by Ingrained Wood Studios: The Lab.
© Wes Glenna
Свежая идея для дизайна: кухня в стиле ретро с столешницей из талькохлорита и акцентной стеной - отличное фото интерьера
Свежая идея для дизайна: кухня в стиле ретро с столешницей из талькохлорита и акцентной стеной - отличное фото интерьера

View of the beautifully detailed timber clad kitchen, looking onto the dining area beyond. The timber finned wall, curves to help the flow of the space and conceals a guest bathroom along with additional storage space.
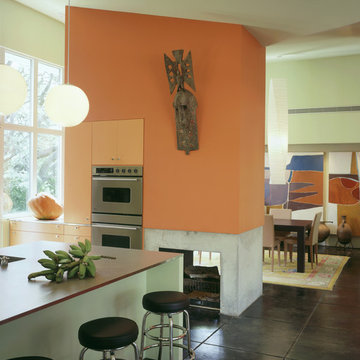
© Paul Bardagjy Photography
Источник вдохновения для домашнего уюта: кухня в стиле ретро с плоскими фасадами, оранжевыми фасадами и акцентной стеной
Источник вдохновения для домашнего уюта: кухня в стиле ретро с плоскими фасадами, оранжевыми фасадами и акцентной стеной
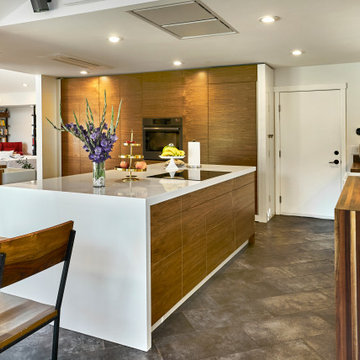
Glossy white counters play off warm wood drawers and hidden wall storage, while both the wood and white counters waterfall to the tile flooring below. Note the flush installation of the vent hood.
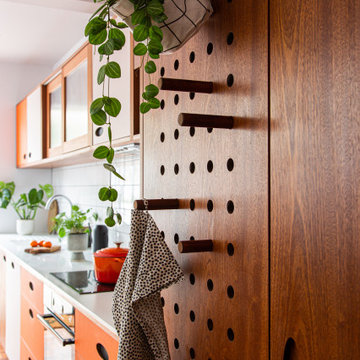
We were commissioned to design and build a new kitchen for this terraced side extension. The clients were quite specific about their style and ideas. After a few variations they fell in love with the floating island idea with fluted solid Utile. The Island top is 100% rubber and the main kitchen run work top is recycled resin and plastic. The cut out handles are replicas of an existing midcentury sideboard.
MATERIALS – Sapele wood doors and slats / birch ply doors with Forbo / Krion work tops / Flute glass.
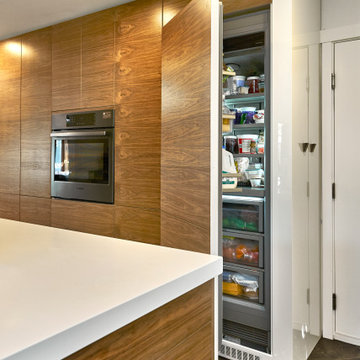
Flush cabinetry camouflages the refrigerator, as well as other storage.
На фото: угловая кухня среднего размера, в белых тонах с отделкой деревом в стиле ретро с обеденным столом, с полувстраиваемой мойкой (с передним бортиком), плоскими фасадами, фасадами цвета дерева среднего тона, деревянной столешницей, коричневым фартуком, фартуком из дерева, техникой под мебельный фасад, полом из керамогранита, островом, серым полом, белой столешницей и акцентной стеной
На фото: угловая кухня среднего размера, в белых тонах с отделкой деревом в стиле ретро с обеденным столом, с полувстраиваемой мойкой (с передним бортиком), плоскими фасадами, фасадами цвета дерева среднего тона, деревянной столешницей, коричневым фартуком, фартуком из дерева, техникой под мебельный фасад, полом из керамогранита, островом, серым полом, белой столешницей и акцентной стеной
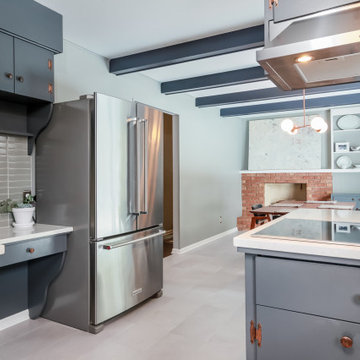
Midcentury modern kitchen updated with white quartz countertops, charcoal cabinets, stainless steel appliances, stone look flooring and copper accents
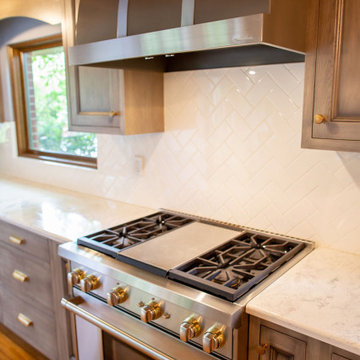
This was a kitchen renovation of a mid-century modern home in Peoria, Illinois. The galley kitchen needed more storage, professional cooking appliances, and more connection with the living spaces on the main floor. Kira Kyle, owner of Kitcheart, designed and built-in custom cabinetry with a gray stain finish to highlight the grain of the hickory. Hardware from Pottery Barn in brass. Appliances form Wolf, Vent-A-Hood, and Kitchen Aid. Reed glass was added to the china cabinets. The cabinet above the Kitchen Aid mixer was outfitted with baking storage. Pull-outs and extra deep drawers made storage more accessible. New Anderson windows improved the view. Storage more than doubled without increasing the footprint, and an arched opening to the family room allowed the cook to connect with the rest of the family.

View of the beautifully detailed timber clad kitchen, looking onto the dining area beyond. The timber finned wall, curves to help the flow of the space and conceals a guest bathroom along with additional storage space.

На фото: большая параллельная кухня в стиле ретро с обеденным столом, монолитной мойкой, синими фасадами, столешницей из кварцита, зеленым фартуком, фартуком из керамической плитки, техникой из нержавеющей стали, светлым паркетным полом, островом, бежевым полом, серой столешницей и акцентной стеной
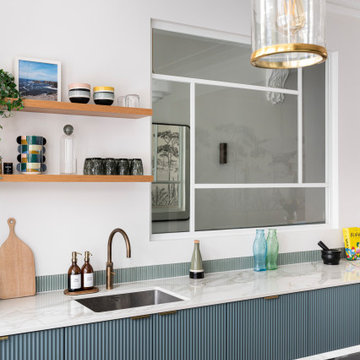
Свежая идея для дизайна: большая параллельная кухня в стиле ретро с обеденным столом, монолитной мойкой, синими фасадами, столешницей из кварцита, зеленым фартуком, фартуком из керамической плитки, техникой из нержавеющей стали, светлым паркетным полом, островом, бежевым полом, серой столешницей и акцентной стеной - отличное фото интерьера

We were commissioned to design and build a new kitchen for this terraced side extension. The clients were quite specific about their style and ideas. After a few variations they fell in love with the floating island idea with fluted solid Utile. The Island top is 100% rubber and the main kitchen run work top is recycled resin and plastic. The cut out handles are replicas of an existing midcentury sideboard.
MATERIALS – Sapele wood doors and slats / birch ply doors with Forbo / Krion work tops / Flute glass.
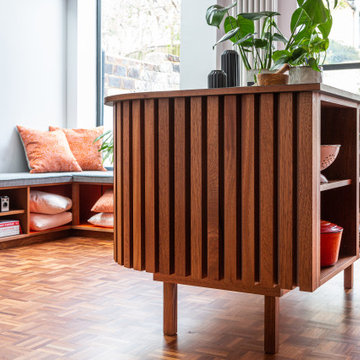
We were commissioned to design and build a new kitchen for this terraced side extension. The clients were quite specific about their style and ideas. After a few variations they fell in love with the floating island idea with fluted solid Utile. The Island top is 100% rubber and the main kitchen run work top is recycled resin and plastic. The cut out handles are replicas of an existing midcentury sideboard.
MATERIALS – Sapele wood doors and slats / birch ply doors with Forbo / Krion work tops / Flute glass.
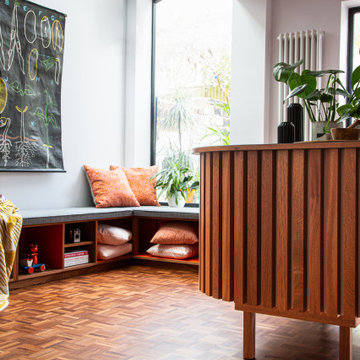
We were commissioned to design and build a new kitchen for this terraced side extension. The clients were quite specific about their style and ideas. After a few variations they fell in love with the floating island idea with fluted solid Utile. The Island top is 100% rubber and the main kitchen run work top is recycled resin and plastic. The cut out handles are replicas of an existing midcentury sideboard.
MATERIALS – Sapele wood doors and slats / birch ply doors with Forbo / Krion work tops / Flute glass.
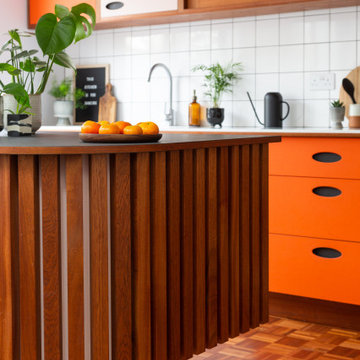
We were commissioned to design and build a new kitchen for this terraced side extension. The clients were quite specific about their style and ideas. After a few variations they fell in love with the floating island idea with fluted solid Utile. The Island top is 100% rubber and the main kitchen run work top is recycled resin and plastic. The cut out handles are replicas of an existing midcentury sideboard.
MATERIALS – Sapele wood doors and slats / birch ply doors with Forbo / Krion work tops / Flute glass.

We were commissioned to design and build a new kitchen for this terraced side extension. The clients were quite specific about their style and ideas. After a few variations they fell in love with the floating island idea with fluted solid Utile. The Island top is 100% rubber and the main kitchen run work top is recycled resin and plastic. The cut out handles are replicas of an existing midcentury sideboard.
MATERIALS – Sapele wood doors and slats / birch ply doors with Forbo / Krion work tops / Flute glass.
Кухня в стиле ретро с акцентной стеной – фото дизайна интерьера
1