Кухня в стиле ретро с фартуком из гранита – фото дизайна интерьера
Сортировать:
Бюджет
Сортировать:Популярное за сегодня
1 - 20 из 81 фото
1 из 3

Стильный дизайн: прямая кухня в стиле ретро с обеденным столом, врезной мойкой, плоскими фасадами, фасадами цвета дерева среднего тона, столешницей из кварцевого агломерата, разноцветным фартуком, фартуком из гранита, техникой под мебельный фасад, полом из сланца, островом, черным полом, белой столешницей и сводчатым потолком - последний тренд

The available space for the kitchen was long and narrow. An efficient galley layout with a large island provided improved function and flow in this two-cook kitchen.
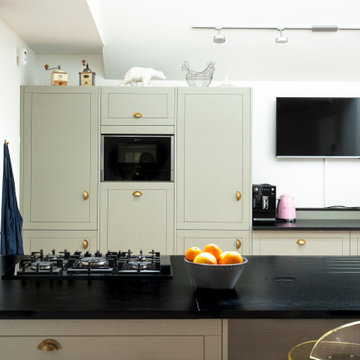
Bienvenue dans la nouvelle cuisine de M. & Mme B.
Une grande cuisine travaillée dans un style rétro vintage moderne.
On y retrouve des matériaux de qualité comme le granit de 30mm, ou encore, le chêne.
Les meubles ont été fabriqués en Bretagne, le made in France est à l’honneur !
Nous avons également travaillé sur l’ergonomie de la pièce, en rehaussant par exemple, le lave-vaisselle pour un chargement plus aisé.
Une multitude d’éléments donnent du cachet à la cuisine. C’est le cas du casier de bouteilles sur mesure, du four 90cm Neff et de sa plaque gaz 5 feux.
Mes clients se sont très bien installés dans ce bel espace et sont très satisfaits du résultat.
Les superbes photos prises par Virginie parlent d’elles-mêmes.
Et vous, quand transformerez-vous votre cuisine en cuisine de rêve ?

This rare 1950’s glass-fronted townhouse on Manhattan’s Upper East Side underwent a modern renovation to create plentiful space for a family. An additional floor was added to the two-story building, extending the façade vertically while respecting the vocabulary of the original structure. A large, open living area on the first floor leads through to a kitchen overlooking the rear garden. Cantilevered stairs lead to the master bedroom and two children’s rooms on the second floor and continue to a media room and offices above. A large skylight floods the atrium with daylight, illuminating the main level through translucent glass-block floors.

Anbau von eine Küche von 24m2
Midcentury Stil mit Walnussfurnier und Vintage-Details.
На фото: огромная отдельная, параллельная кухня в стиле ретро с врезной мойкой, плоскими фасадами, темными деревянными фасадами, гранитной столешницей, черным фартуком, фартуком из гранита, черной техникой, полом из терраццо, островом, серым полом и черной столешницей с
На фото: огромная отдельная, параллельная кухня в стиле ретро с врезной мойкой, плоскими фасадами, темными деревянными фасадами, гранитной столешницей, черным фартуком, фартуком из гранита, черной техникой, полом из терраццо, островом, серым полом и черной столешницей с

На фото: большая угловая кухня в белых тонах с отделкой деревом в стиле ретро с кладовкой, врезной мойкой, плоскими фасадами, светлыми деревянными фасадами, гранитной столешницей, серым фартуком, фартуком из гранита, техникой из нержавеющей стали, светлым паркетным полом, островом, коричневым полом, серой столешницей и сводчатым потолком

Where culinary dreams come to life, elevate your space with a timeless design and impeccable craftsmanship. Tell us in the comments what is your favorite feature.
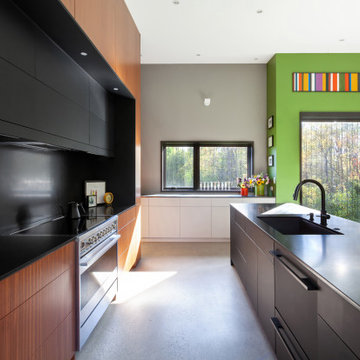
Kitchen entry features a multi-colored experience - Architect: HAUS | Architecture For Modern Lifestyles - Builder: WERK | Building Modern - Photo: HAUS

На фото: угловая кухня среднего размера в стиле ретро с обеденным столом, врезной мойкой, фасадами в стиле шейкер, фасадами цвета дерева среднего тона, столешницей из бетона, серым фартуком, фартуком из гранита, техникой из нержавеющей стали, темным паркетным полом, островом, коричневым полом и серой столешницей с
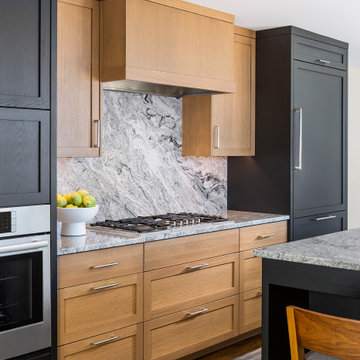
Rift-cut oak cabinetry defines the cooktop and hood area. The dramatic mottled black & white granite countertop and backsplash enhance the sleek, magazine-worthy look the owners were hoping for.
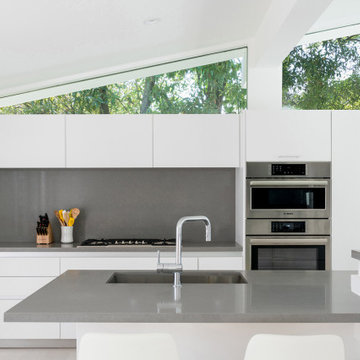
Идея дизайна: параллельная кухня среднего размера в стиле ретро с обеденным столом, врезной мойкой, плоскими фасадами, белыми фасадами, гранитной столешницей, серым фартуком, фартуком из гранита, техникой из нержавеющей стали, светлым паркетным полом, островом, белым полом, серой столешницей и сводчатым потолком
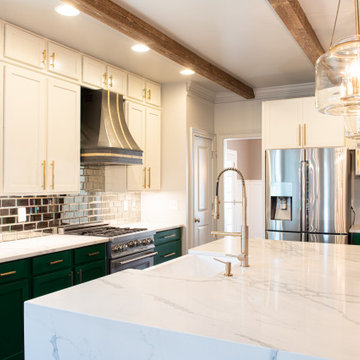
Свежая идея для дизайна: прямая кухня среднего размера в стиле ретро с с полувстраиваемой мойкой (с передним бортиком), фасадами в стиле шейкер, зелеными фасадами, столешницей из кварцита, фартуком цвета металлик, фартуком из гранита, техникой из нержавеющей стали, темным паркетным полом, островом, коричневым полом, разноцветной столешницей и балками на потолке - отличное фото интерьера
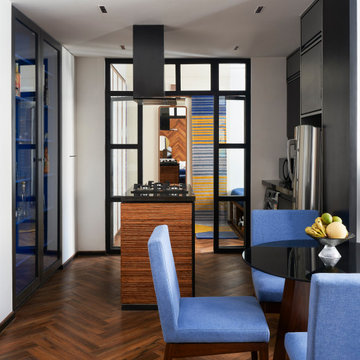
Flowing out of the living area like a distributary is our kitchen. Quite clear that this space be compact and fuss free, the homeowner assured that it would be the least used area of the house. But duty calls, and we had to provide an effective kitchen. An island houses the cooking console with an overhead chimney and storage drawers beneath. The is flanked by a work top and appliances at one end and a built-in glass cabinet at the other. At the foot of this space is a compact round table with a seating for 3.
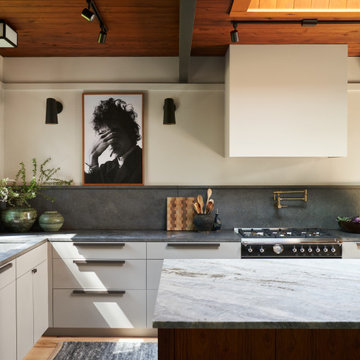
На фото: угловая кухня среднего размера в стиле ретро с врезной мойкой, мраморной столешницей, серым фартуком, светлым паркетным полом, островом, коричневым полом, деревянным потолком, обеденным столом, плоскими фасадами, белыми фасадами, фартуком из гранита, техникой из нержавеющей стали и серой столешницей с
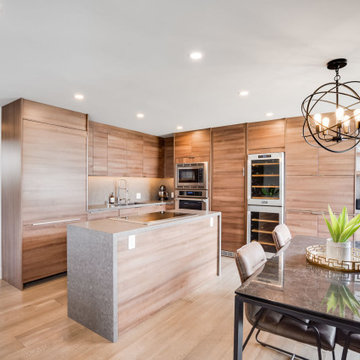
Стильный дизайн: большая угловая кухня в белых тонах с отделкой деревом в стиле ретро с кладовкой, врезной мойкой, плоскими фасадами, светлыми деревянными фасадами, гранитной столешницей, серым фартуком, фартуком из гранита, техникой из нержавеющей стали, островом, серой столешницей, светлым паркетным полом, коричневым полом и сводчатым потолком - последний тренд
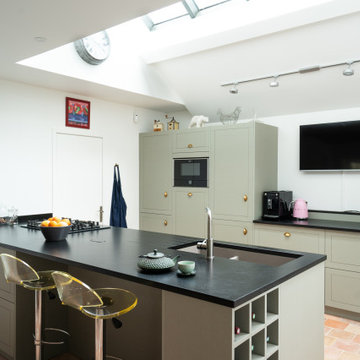
Bienvenue dans la nouvelle cuisine de M. & Mme B.
Une grande cuisine travaillée dans un style rétro vintage moderne.
On y retrouve des matériaux de qualité comme le granit de 30mm, ou encore, le chêne.
Les meubles ont été fabriqués en Bretagne, le made in France est à l’honneur !
Nous avons également travaillé sur l’ergonomie de la pièce, en rehaussant par exemple, le lave-vaisselle pour un chargement plus aisé.
Une multitude d’éléments donnent du cachet à la cuisine. C’est le cas du casier de bouteilles sur mesure, du four 90cm Neff et de sa plaque gaz 5 feux.
Mes clients se sont très bien installés dans ce bel espace et sont très satisfaits du résultat.
Les superbes photos prises par Virginie parlent d’elles-mêmes.
Et vous, quand transformerez-vous votre cuisine en cuisine de rêve ?
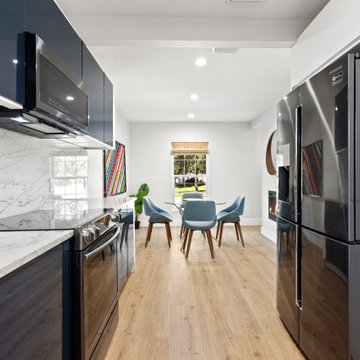
Пример оригинального дизайна: маленькая параллельная кухня в стиле ретро с обеденным столом, плоскими фасадами, синими фасадами, гранитной столешницей, белым фартуком, фартуком из гранита, полом из винила и белой столешницей без острова для на участке и в саду
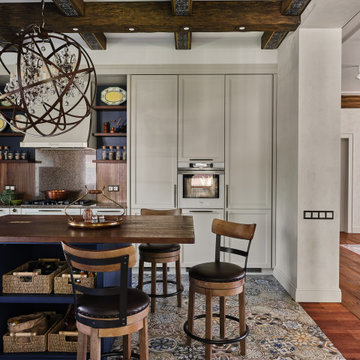
Плитка из старинных кирпичей от компании BRICKTILES в отделке пола подчеркивает атмосферу итальянского стиля. Автор проекта Ольга Исаева STUDIO36.
Фото: Евгений Кулибаба
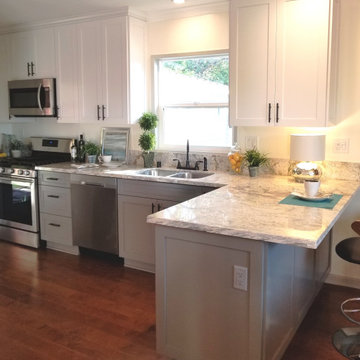
The original kitchen was completely gutted and a wall separating it from the dining room was removed. Small corner window removed and window above sink replaced. Peninsula served as divider. French door opened to patio.
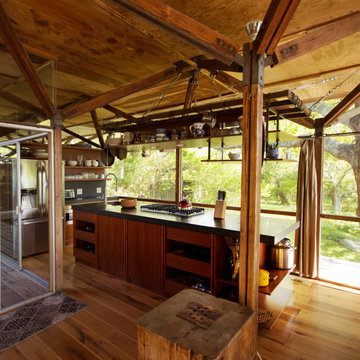
A view of the kitchen in the glasshouse.
На фото: большая кухня в стиле ретро с обеденным столом, врезной мойкой, плоскими фасадами, фасадами цвета дерева среднего тона, гранитной столешницей, черным фартуком, фартуком из гранита, техникой из нержавеющей стали, островом, черной столешницей и балками на потолке с
На фото: большая кухня в стиле ретро с обеденным столом, врезной мойкой, плоскими фасадами, фасадами цвета дерева среднего тона, гранитной столешницей, черным фартуком, фартуком из гранита, техникой из нержавеющей стали, островом, черной столешницей и балками на потолке с
Кухня в стиле ретро с фартуком из гранита – фото дизайна интерьера
1