Кухня в стиле ретро с фасадами с декоративным кантом – фото дизайна интерьера
Сортировать:
Бюджет
Сортировать:Популярное за сегодня
1 - 20 из 593 фото
1 из 3

Marco Ricca
Стильный дизайн: отдельная, п-образная, светлая кухня среднего размера в стиле ретро с врезной мойкой, фасадами с декоративным кантом, белыми фасадами, столешницей из кварцевого агломерата, коричневым фартуком, фартуком из керамической плитки, техникой из нержавеющей стали, полом из цементной плитки, полуостровом и коричневым полом - последний тренд
Стильный дизайн: отдельная, п-образная, светлая кухня среднего размера в стиле ретро с врезной мойкой, фасадами с декоративным кантом, белыми фасадами, столешницей из кварцевого агломерата, коричневым фартуком, фартуком из керамической плитки, техникой из нержавеющей стали, полом из цементной плитки, полуостровом и коричневым полом - последний тренд

The 1960's atomic ranch-style home's new kitchen features and large kitchen island, dual pull-out pantries on either side of a 48" built-in refrigerator, separate wine refrigerator, built-in coffee maker and no wall cabinets.

Open concept kitchen created, eliminating upper cabinets, honoring rounded front entry to house. Rounded forms on shelf ends and vintage 70s Pierre Cardin brass stools. Butcher block island top is heavily used for prep surface.

Rénovation complète d'un bel haussmannien de 112m2 avec le déplacement de la cuisine dans l'espace à vivre. Ouverture des cloisons et création d'une cuisine ouverte avec ilot. Création de plusieurs aménagements menuisés sur mesure dont bibliothèque et dressings. Rénovation de deux salle de bains.

Zoom sur la cuisine.
На фото: прямая кухня-гостиная среднего размера в стиле ретро с монолитной мойкой, фасадами с декоративным кантом, синими фасадами, столешницей терраццо, разноцветным фартуком, техникой под мебельный фасад, бетонным полом, серым полом и разноцветной столешницей с
На фото: прямая кухня-гостиная среднего размера в стиле ретро с монолитной мойкой, фасадами с декоративным кантом, синими фасадами, столешницей терраццо, разноцветным фартуком, техникой под мебельный фасад, бетонным полом, серым полом и разноцветной столешницей с

アイランド型キッチン。家電はすべて収納
Идея дизайна: прямая кухня-гостиная среднего размера в стиле ретро с монолитной мойкой, фасадами с декоративным кантом, фасадами цвета дерева среднего тона, столешницей из нержавеющей стали, техникой из нержавеющей стали, полом из цементной плитки, островом, бежевым полом, белым фартуком и фартуком из стекла
Идея дизайна: прямая кухня-гостиная среднего размера в стиле ретро с монолитной мойкой, фасадами с декоративным кантом, фасадами цвета дерева среднего тона, столешницей из нержавеющей стали, техникой из нержавеющей стали, полом из цементной плитки, островом, бежевым полом, белым фартуком и фартуком из стекла

Warm, light, and inviting with characteristic knot vinyl floors that bring a touch of wabi-sabi to every room. This rustic maple style is ideal for Japanese and Scandinavian-inspired spaces.

A Modern home that wished for more warmth...
An addition and reconstruction of approx. 750sq. area.
That included new kitchen, office, family room and back patio cover area.
The custom-made kitchen cabinets are semi-inset / semi-frameless combination.
The door style was custom build with a minor bevel at the edge of each door.
White oak was used for the frame, drawers and most of the cabinet doors with some doors paint white for accent effect.
The island "legs" or water fall sides if you wish and the hood enclosure are Tambour wood paneling.
These are 3/4" half round wood profile connected together for a continues pattern.
These Tambour panels, the wicker pendant lights and the green live walls inject a bit of an Asian fusion into the design mix.
The floors are polished concrete in a dark brown finish to inject additional warmth vs. the standard concrete gray most of us familiar with.
A huge 16' multi sliding door by La Cantina was installed, this door is aluminum clad (wood finish on the interior of the door).
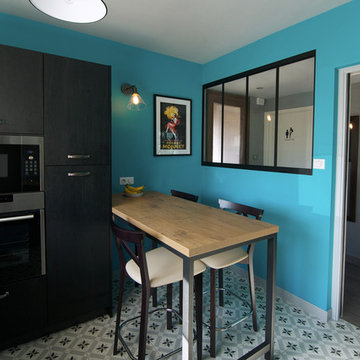
Le plan repas, au centre de la pièce, est également un complet non négligeable et plan de travail lors de la préparation. Le piétement métallique réalisé sur-mesure lui donne en outre un caractère affirmé.
La verrière redonne du volume aux pièces adjacentes.

Disposé au centre au dessous de la table à manger, le travertin multi-format intégré au milieu du carrelage imitation ciment confère une touche d'originalité à la pièce.
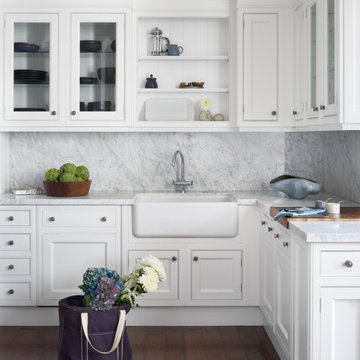
For this two-story Queen Anne-style Edwardian, we utilized a neutral color palette of ivory, greige, and taupe with splashes of watery blues and greens.The clients are a couple with hectic work schedules who needed a tranquil retreat where they could relax and recharge. Throughout the home, we painted walls, ceilings, and trim a clean, crisp white paint. Against this shell, streamlined silhouettes and organic shapes, create continuity from room to room. As a counterpoint to classical architecture, we installed mid-century styled furnishings and contemporary art.
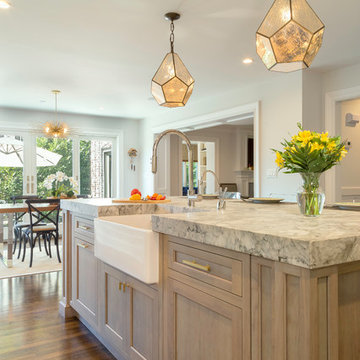
3 ½ inch buildup Quartzite island countertop creates an industrial feel, while the window bench adds warmth while still maximizing space
Пример оригинального дизайна: огромная угловая кухня в стиле ретро с обеденным столом, с полувстраиваемой мойкой (с передним бортиком), фасадами с декоративным кантом, белыми фасадами, столешницей из кварцита, белым фартуком, фартуком из керамогранитной плитки, техникой из нержавеющей стали, паркетным полом среднего тона, островом, коричневым полом и серой столешницей
Пример оригинального дизайна: огромная угловая кухня в стиле ретро с обеденным столом, с полувстраиваемой мойкой (с передним бортиком), фасадами с декоративным кантом, белыми фасадами, столешницей из кварцита, белым фартуком, фартуком из керамогранитной плитки, техникой из нержавеющей стали, паркетным полом среднего тона, островом, коричневым полом и серой столешницей
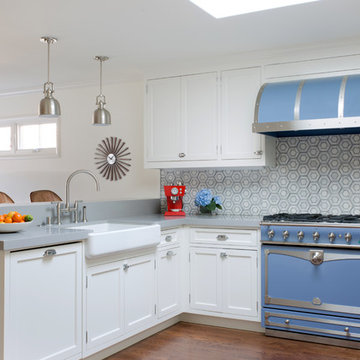
Remodeled Kitchen and new Family room addition in this 1950s northern California Bungalow house. Kitchen opens up to existing Dining room and new Family room. Custom designed Hood to match LaCornue range. Built by Mediterraneo
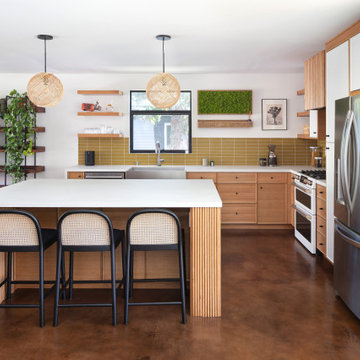
A Modern home that wished for more warmth...
An addition and reconstruction of approx. 750sq. area.
That included new kitchen, office, family room and back patio cover area.
The custom-made kitchen cabinets are semi-inset / semi-frameless combination.
The door style was custom build with a minor bevel at the edge of each door.
White oak was used for the frame, drawers and most of the cabinet doors with some doors paint white for accent effect.
The island "legs" or water fall sides if you wish and the hood enclosure are Tambour wood paneling.
These are 3/4" half round wood profile connected together for a continues pattern.
These Tambour panels, the wicker pendant lights and the green live walls inject a bit of an Asian fusion into the design mix.
The floors are polished concrete in a dark brown finish to inject additional warmth vs. the standard concrete gray most of us familiar with.
A huge 16' multi sliding door by La Cantina was installed, this door is aluminum clad (wood finish on the interior of the door).
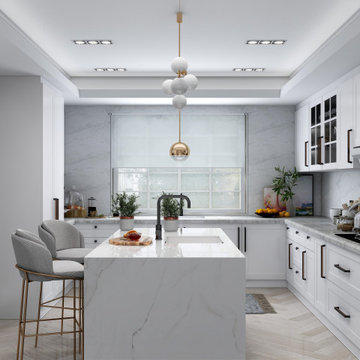
this mid-century modern-style kitchen is all about freshness and light.
this light-colored kitchen is a breath of fresh air.
A mixture of the modern beaded inset cabinets and a timelessly elegant marble backsplash.
One of the most beautiful features of mid-century modern is brass, thus the use of brass pendant light above the island and sink as well as wall sconces to accentuate the board and baton accent wall.
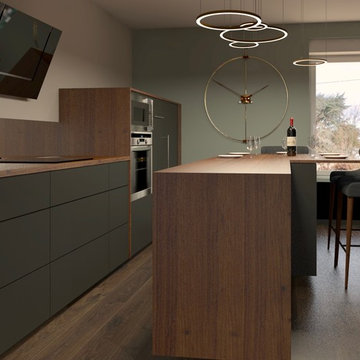
Aménagement de la cuisine
Источник вдохновения для домашнего уюта: маленькая прямая кухня в стиле ретро с обеденным столом, накладной мойкой, фасадами с декоративным кантом, черными фасадами, деревянной столешницей, зеркальным фартуком, техникой из нержавеющей стали, темным паркетным полом и островом для на участке и в саду
Источник вдохновения для домашнего уюта: маленькая прямая кухня в стиле ретро с обеденным столом, накладной мойкой, фасадами с декоративным кантом, черными фасадами, деревянной столешницей, зеркальным фартуком, техникой из нержавеющей стали, темным паркетным полом и островом для на участке и в саду
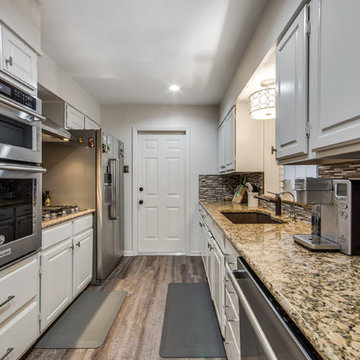
На фото: маленькая отдельная, параллельная кухня в стиле ретро с накладной мойкой, фасадами с декоративным кантом, белыми фасадами, гранитной столешницей, серым фартуком, фартуком из стеклянной плитки, техникой из нержавеющей стали, полом из винила, островом, серым полом и бежевой столешницей для на участке и в саду с
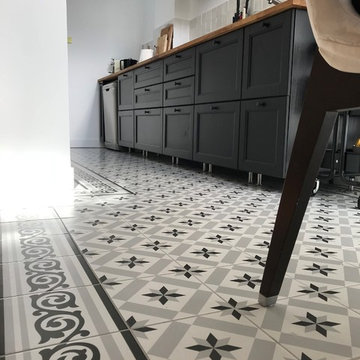
Offrant à la fois un aspect traditionnel et sophistiqué, les carreaux à motifs étoilés s'accordent parfaitement avec les meubles noirs de la pièce.
На фото: маленькая отдельная, прямая кухня в стиле ретро с столешницей из плитки, полом из цементной плитки, врезной мойкой, фасадами с декоративным кантом, черными фасадами, серым фартуком, фартуком из керамогранитной плитки, техникой из нержавеющей стали, разноцветным полом и коричневой столешницей без острова для на участке и в саду
На фото: маленькая отдельная, прямая кухня в стиле ретро с столешницей из плитки, полом из цементной плитки, врезной мойкой, фасадами с декоративным кантом, черными фасадами, серым фартуком, фартуком из керамогранитной плитки, техникой из нержавеющей стали, разноцветным полом и коричневой столешницей без острова для на участке и в саду
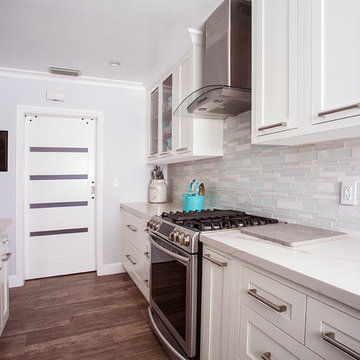
www.robertogarciaphoto
Свежая идея для дизайна: отдельная, угловая кухня среднего размера в стиле ретро с врезной мойкой, фасадами с декоративным кантом, белыми фасадами, столешницей из кварцевого агломерата, серым фартуком, фартуком из керамогранитной плитки, техникой из нержавеющей стали и островом - отличное фото интерьера
Свежая идея для дизайна: отдельная, угловая кухня среднего размера в стиле ретро с врезной мойкой, фасадами с декоративным кантом, белыми фасадами, столешницей из кварцевого агломерата, серым фартуком, фартуком из керамогранитной плитки, техникой из нержавеющей стали и островом - отличное фото интерьера
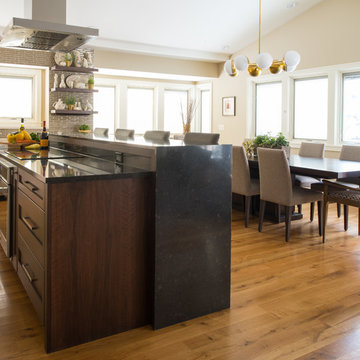
A walnut finish custom door cabinet with an eased edge and a morocco and black glaze for the island and serving space portrays the mid-century modern look beautifully. This design allows for ample serving space on the Cambria countertops and a sleek finish to the whole room.
Scott Amundson Photography, LLC.
Learn more about our showroom and kitchen and bath design: www.mingleteam.com
Кухня в стиле ретро с фасадами с декоративным кантом – фото дизайна интерьера
1