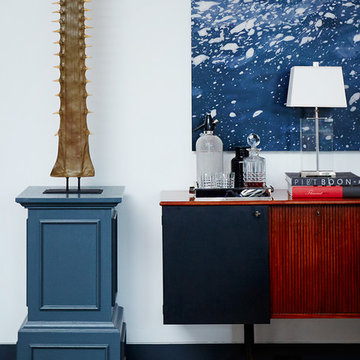Коридор в стиле фьюжн – фото дизайна интерьера класса люкс
Сортировать:
Бюджет
Сортировать:Популярное за сегодня
1 - 20 из 190 фото
1 из 3
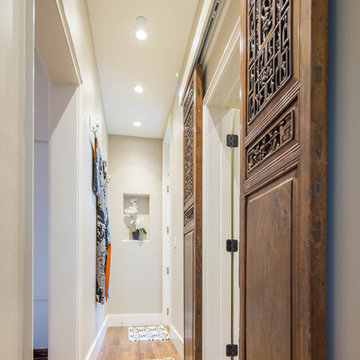
Christopher Davison, AIA
Пример оригинального дизайна: коридор среднего размера в стиле фьюжн с бежевыми стенами и светлым паркетным полом
Пример оригинального дизайна: коридор среднего размера в стиле фьюжн с бежевыми стенами и светлым паркетным полом
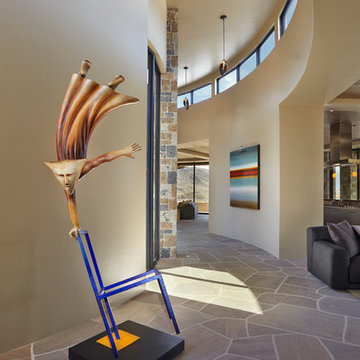
Robin Stancliff
Источник вдохновения для домашнего уюта: большой коридор в стиле фьюжн с бежевыми стенами, полом из известняка и коричневым полом
Источник вдохновения для домашнего уюта: большой коридор в стиле фьюжн с бежевыми стенами, полом из известняка и коричневым полом
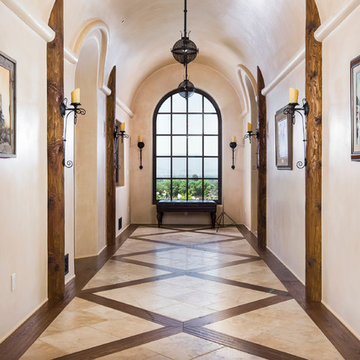
Cavan Hadley
Стильный дизайн: огромный коридор в стиле фьюжн с бежевыми стенами, полом из керамической плитки и разноцветным полом - последний тренд
Стильный дизайн: огромный коридор в стиле фьюжн с бежевыми стенами, полом из керамической плитки и разноцветным полом - последний тренд
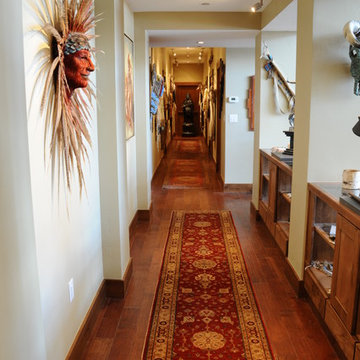
This shelving unit was custom designed around the Native American artwork.
На фото: коридор среднего размера в стиле фьюжн с бежевыми стенами и паркетным полом среднего тона
На фото: коридор среднего размера в стиле фьюжн с бежевыми стенами и паркетным полом среднего тона
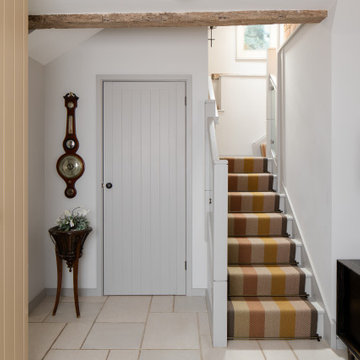
Open hallway with bespoke cabinetry
Свежая идея для дизайна: коридор среднего размера в стиле фьюжн с серыми стенами, полом из известняка и белым полом - отличное фото интерьера
Свежая идея для дизайна: коридор среднего размера в стиле фьюжн с серыми стенами, полом из известняка и белым полом - отличное фото интерьера
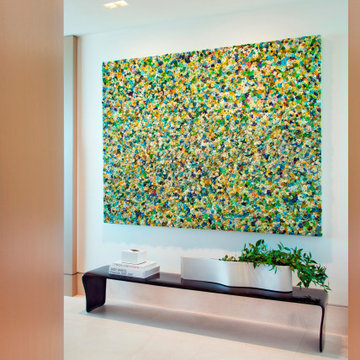
Hallway with cladded entry to powder room.
На фото: коридор среднего размера в стиле фьюжн с полом из известняка и панелями на части стены
На фото: коридор среднего размера в стиле фьюжн с полом из известняка и панелями на части стены
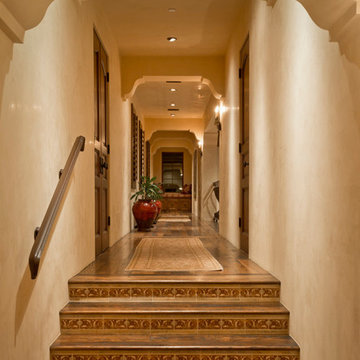
Custom Luxury Home with a Mexican inpsired style by Fratantoni Interior Designers!
Follow us on Pinterest, Twitter, Facebook, and Instagram for more inspirational photos!

COUNTRY HOUSE INTERIOR DESIGN PROJECT
We were thrilled to be asked to provide our full interior design service for this luxury new-build country house, deep in the heart of the Lincolnshire hills.
Our client approached us as soon as his offer had been accepted on the property – the year before it was due to be finished. This was ideal, as it meant we could be involved in some important decisions regarding the interior architecture. Most importantly, we were able to input into the design of the kitchen and the state-of-the-art lighting and automation system.
This beautiful country house now boasts an ambitious, eclectic array of design styles and flavours. Some of the rooms are intended to be more neutral and practical for every-day use. While in other areas, Tim has injected plenty of drama through his signature use of colour, statement pieces and glamorous artwork.
FORMULATING THE DESIGN BRIEF
At the initial briefing stage, our client came to the table with a head full of ideas. Potential themes and styles to incorporate – thoughts on how each room might look and feel. As always, Tim listened closely. Ideas were brainstormed and explored; requirements carefully talked through. Tim then formulated a tight brief for us all to agree on before embarking on the designs.
METROPOLIS MEETS RADIO GAGA GRANDEUR
Two areas of special importance to our client were the grand, double-height entrance hall and the formal drawing room. The brief we settled on for the hall was Metropolis – Battersea Power Station – Radio Gaga Grandeur. And for the drawing room: James Bond’s drawing room where French antiques meet strong, metallic engineered Art Deco pieces. The other rooms had equally stimulating design briefs, which Tim and his team responded to with the same level of enthusiasm.
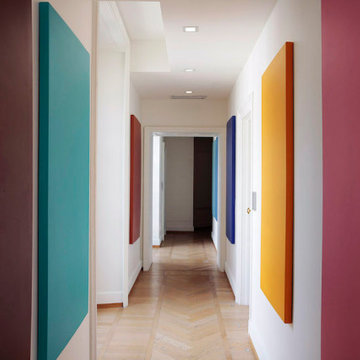
Стильный дизайн: большой коридор в стиле фьюжн с белыми стенами, светлым паркетным полом, бежевым полом и многоуровневым потолком - последний тренд
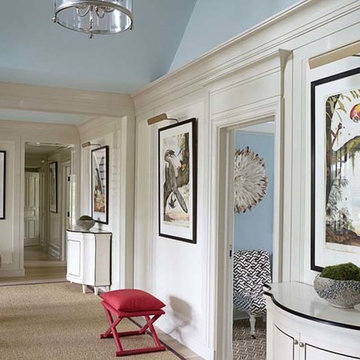
A hallway is decorated with artworks by Walton Ford and cabinets by Maya.
Photographer: William Waldron
Пример оригинального дизайна: большой коридор в стиле фьюжн с светлым паркетным полом и бежевым полом
Пример оригинального дизайна: большой коридор в стиле фьюжн с светлым паркетным полом и бежевым полом
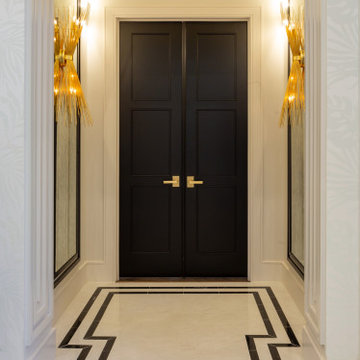
Master Bedroom Entrance
Пример оригинального дизайна: коридор среднего размера в стиле фьюжн с белыми стенами, полом из керамогранита, белым полом и деревянными стенами
Пример оригинального дизайна: коридор среднего размера в стиле фьюжн с белыми стенами, полом из керамогранита, белым полом и деревянными стенами
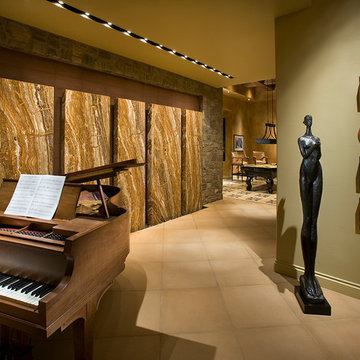
Positioned at the base of Camelback Mountain this hacienda is muy caliente! Designed for dear friends from New York, this home was carefully extracted from the Mrs’ mind.
She had a clear vision for a modern hacienda. Mirroring the clients, this house is both bold and colorful. The central focus was hospitality, outdoor living, and soaking up the amazing views. Full of amazing destinations connected with a curving circulation gallery, this hacienda includes water features, game rooms, nooks, and crannies all adorned with texture and color.
This house has a bold identity and a warm embrace. It was a joy to design for these long-time friends, and we wish them many happy years at Hacienda Del Sueño.
Project Details // Hacienda del Sueño
Architecture: Drewett Works
Builder: La Casa Builders
Landscape + Pool: Bianchi Design
Interior Designer: Kimberly Alonzo
Photographer: Dino Tonn
Wine Room: Innovative Wine Cellar Design
Publications
“Modern Hacienda: East Meets West in a Fabulous Phoenix Home,” Phoenix Home & Garden, November 2009
Awards
ASID Awards: First place – Custom Residential over 6,000 square feet
2009 Phoenix Home and Garden Parade of Homes
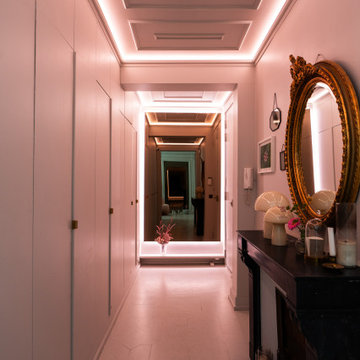
L’entrée donne sur trois pièces en enfilade : cuisine, salle à manger et salon qui bénéficient d’une hauteur sous plafond impressionnante de 4m50.
Les particularités du projet : l’ensemble des parquets ont été poncés et peints de la même couleur que les murs et le plafond pour un effet « all over » incroyable, sans oublier les néons LED dimmable qui permettent de varier les couleurs et l’intensité des lumières.
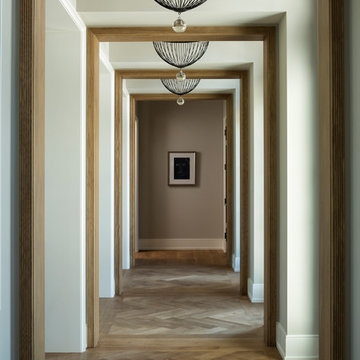
Hendel Homes
Landmark Photography
Пример оригинального дизайна: большой коридор в стиле фьюжн с бежевыми стенами, паркетным полом среднего тона и коричневым полом
Пример оригинального дизайна: большой коридор в стиле фьюжн с бежевыми стенами, паркетным полом среднего тона и коричневым полом
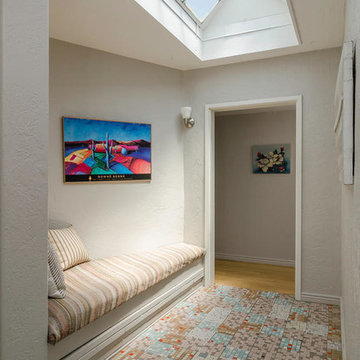
Brandon Banes, 360StyleTours.com
Свежая идея для дизайна: маленький коридор в стиле фьюжн с серыми стенами и полом из керамической плитки для на участке и в саду - отличное фото интерьера
Свежая идея для дизайна: маленький коридор в стиле фьюжн с серыми стенами и полом из керамической плитки для на участке и в саду - отличное фото интерьера
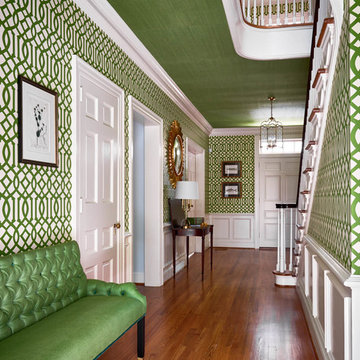
Стильный дизайн: коридор среднего размера: освещение в стиле фьюжн с разноцветными стенами и паркетным полом среднего тона - последний тренд
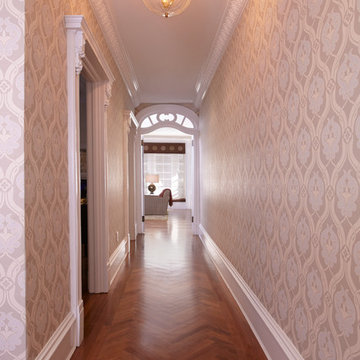
Jonathan Beckerman
Источник вдохновения для домашнего уюта: большой коридор в стиле фьюжн с разноцветными стенами и паркетным полом среднего тона
Источник вдохновения для домашнего уюта: большой коридор в стиле фьюжн с разноцветными стенами и паркетным полом среднего тона
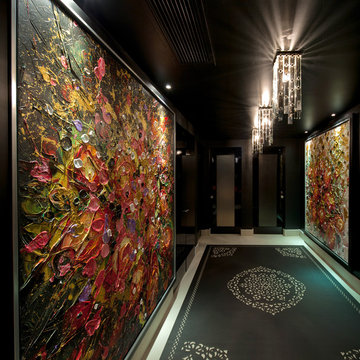
Photography by Carlos Perez Lopez © Chromatica.
Свежая идея для дизайна: коридор среднего размера в стиле фьюжн с черными стенами и полом из керамической плитки - отличное фото интерьера
Свежая идея для дизайна: коридор среднего размера в стиле фьюжн с черными стенами и полом из керамической плитки - отличное фото интерьера
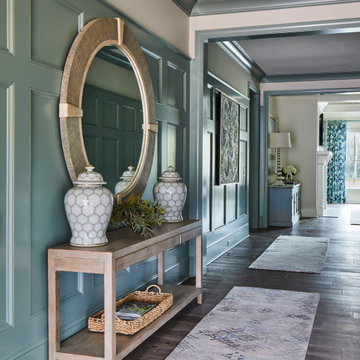
A view from the foyer down the hall into the family room beyond. Hannah, at J.Banks Design, and the homeowner choose to be daring with their color selection. A striking, yet tranquil color, which sets overall tone for the home.
Коридор в стиле фьюжн – фото дизайна интерьера класса люкс
1
