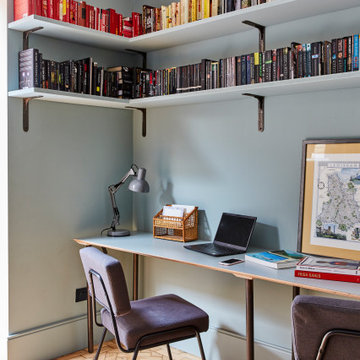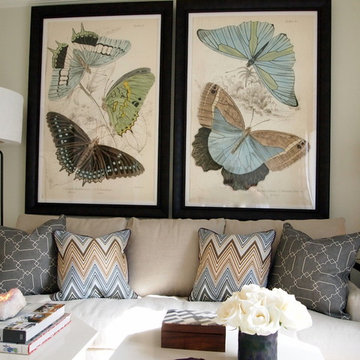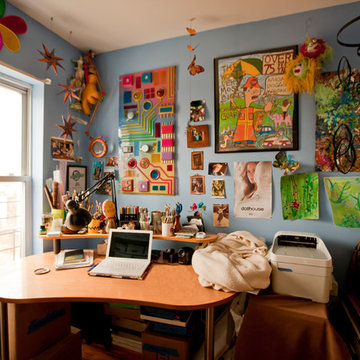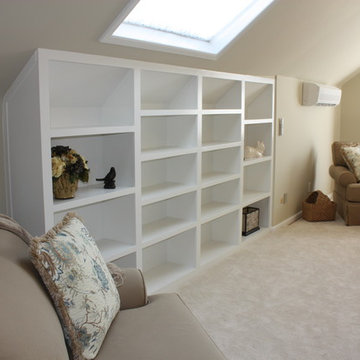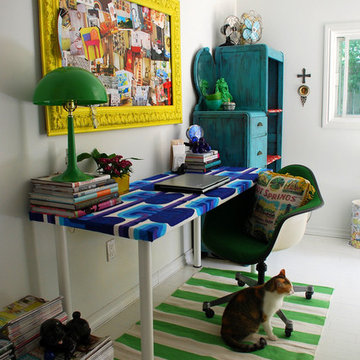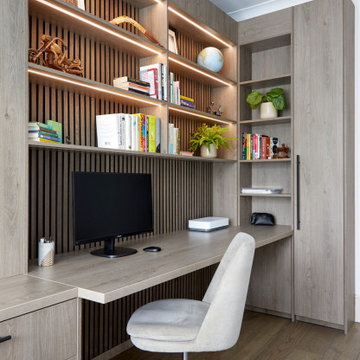Кабинет в стиле фьюжн – фото дизайна интерьера
Сортировать:
Бюджет
Сортировать:Популярное за сегодня
61 - 80 из 13 730 фото
1 из 2
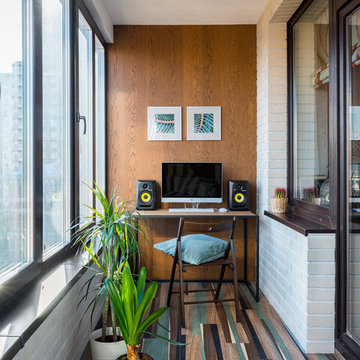
Рабочий стол Archpole, cтул IKEA, напольная плитка Peronda, настенные панели Coswick, потолочные светильники IKEA, фотографии Tanja Gerster
На фото: кабинет в стиле фьюжн
На фото: кабинет в стиле фьюжн
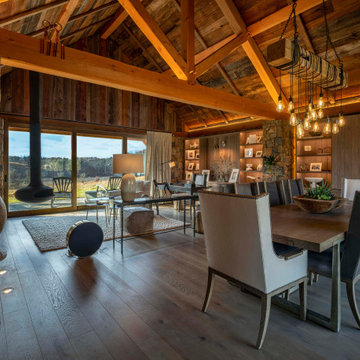
Идея дизайна: маленькое рабочее место в стиле фьюжн с паркетным полом среднего тона, подвесным камином, отдельно стоящим рабочим столом, балками на потолке и деревянными стенами для на участке и в саду
Find the right local pro for your project
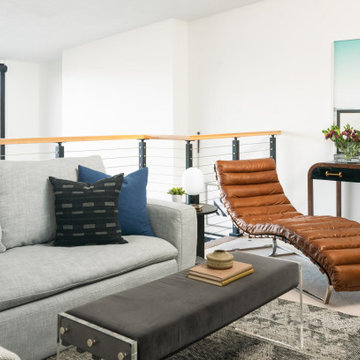
Источник вдохновения для домашнего уюта: рабочее место среднего размера в стиле фьюжн с серыми стенами и отдельно стоящим рабочим столом
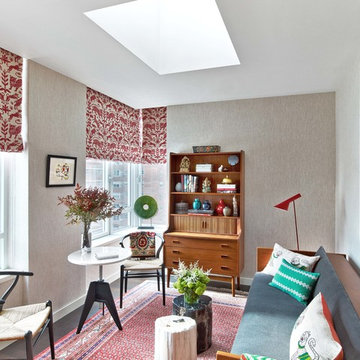
На фото: рабочее место среднего размера в стиле фьюжн с паркетным полом среднего тона, отдельно стоящим рабочим столом и коричневым полом
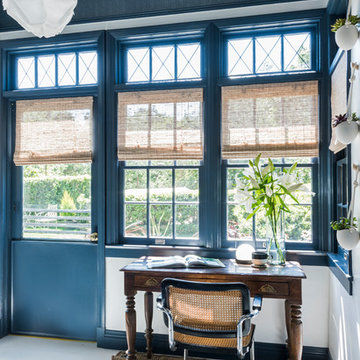
Photo: Carolyn Reyes © 2017 Houzz
Design team: Dana Triano Designs
Laundry Room
Пример оригинального дизайна: рабочее место в стиле фьюжн с синими стенами, отдельно стоящим рабочим столом и белым полом
Пример оригинального дизайна: рабочее место в стиле фьюжн с синими стенами, отдельно стоящим рабочим столом и белым полом
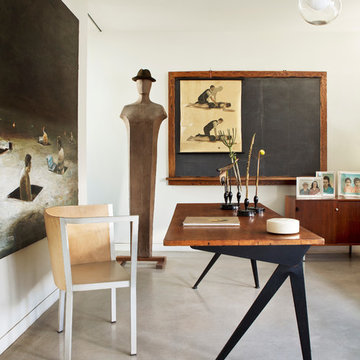
Interior Design: Ray Azoulay-Obsolete
Свежая идея для дизайна: рабочее место в стиле фьюжн с белыми стенами, бетонным полом и отдельно стоящим рабочим столом - отличное фото интерьера
Свежая идея для дизайна: рабочее место в стиле фьюжн с белыми стенами, бетонным полом и отдельно стоящим рабочим столом - отличное фото интерьера
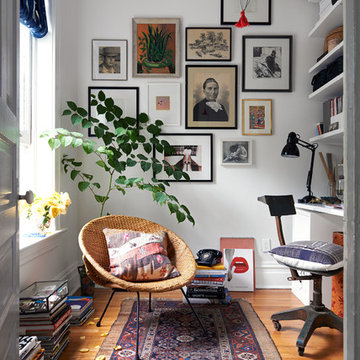
Container Stories Blog
INSPIRED SPACES
FINDING HARMONY WITH HER HOME OFFICE
Свежая идея для дизайна: кабинет в стиле фьюжн с белыми стенами, паркетным полом среднего тона и встроенным рабочим столом без камина - отличное фото интерьера
Свежая идея для дизайна: кабинет в стиле фьюжн с белыми стенами, паркетным полом среднего тона и встроенным рабочим столом без камина - отличное фото интерьера
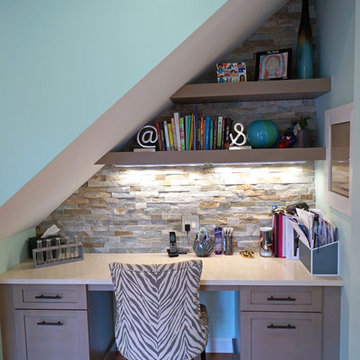
Alban Gega Photography
Стильный дизайн: маленькое рабочее место в стиле фьюжн с синими стенами, темным паркетным полом и встроенным рабочим столом без камина для на участке и в саду - последний тренд
Стильный дизайн: маленькое рабочее место в стиле фьюжн с синими стенами, темным паркетным полом и встроенным рабочим столом без камина для на участке и в саду - последний тренд
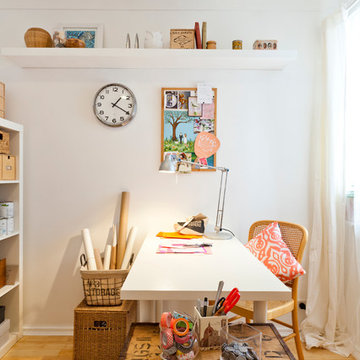
Photo Heather Robbins of Red Images Fine Photography
Свежая идея для дизайна: кабинет среднего размера в стиле фьюжн с местом для рукоделия, белыми стенами, светлым паркетным полом и отдельно стоящим рабочим столом - отличное фото интерьера
Свежая идея для дизайна: кабинет среднего размера в стиле фьюжн с местом для рукоделия, белыми стенами, светлым паркетным полом и отдельно стоящим рабочим столом - отличное фото интерьера
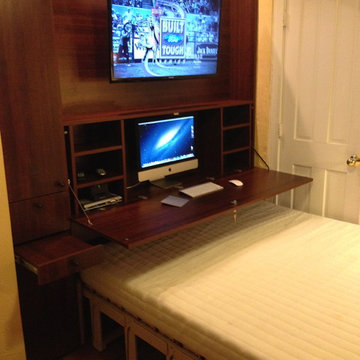
The new Zoom-Desk - a remote controlled retractable Murphy Bed hidden behind a fold down Secretary Desk, and with plenty of space for a flat screen TV! In Cayenne Maple laminate.

A book loving family of four, Dan, Julia and their two daughters were looking to add on to and rearrange their three bedroom, one bathroom home to suit their unique needs for places to study, rest, play, and hide and go seek. A generous lot allowed for a addition to the north of the house connecting to the middle bedroom/den, and the design process, while initially motivated by the need for a more spacious and private master bedroom and bathroom, evolved to focus around Dan & Julia distinct desires for home offices.
Dan, a Minnesotan Medievalist, craved a cozy, wood paneled room with a nook for his reading chair and ample space for books, and, Julia, an American Studies professor with a focus on history of progressive children's literature, imagined a bright and airy space with plenty of shelf and desk space where she could peacefully focus on her latest project. What resulted was an addition with two offices, one upstairs, one downstairs, that were animated very differently by the presence of the connecting stair--Dan's reading nook nestled under the stair and Julia's office defined by a custom bookshelf stair rail that gave her plenty of storage down low and a sense of spaciousness above. A generous corridor with large windows on both sides serves as the transitional space between the addition and the original house as well as impromptu yoga room. The master suite extends from the end of the corridor towards the street creating a sense of separation from the original house which was remodeled to create a variety of family rooms and utility spaces including a small "office" for the girls, an entry hall with storage for shoes and jackets, a mud room, a new linen closet, an improved great room that reused an original window that had to be removed to connect to the addition. A palette of local and reclaimed wood provide prominent accents throughout the house including pecan flooring in the addition, barn doors faced with reclaimed pine flooring, reused solid wood doors from the original house, and shiplap paneling that was reclaimed during remodel.
Photography by: Michael Hsu
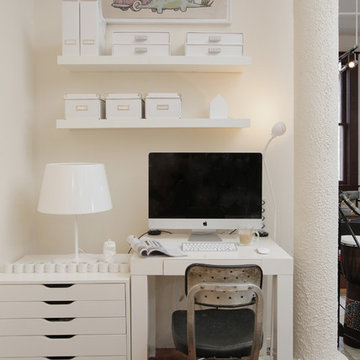
Valerie McCaskill Dickman © 2012 Houzz
Идея дизайна: кабинет в стиле фьюжн с бежевыми стенами, паркетным полом среднего тона, отдельно стоящим рабочим столом и коричневым полом
Идея дизайна: кабинет в стиле фьюжн с бежевыми стенами, паркетным полом среднего тона, отдельно стоящим рабочим столом и коричневым полом
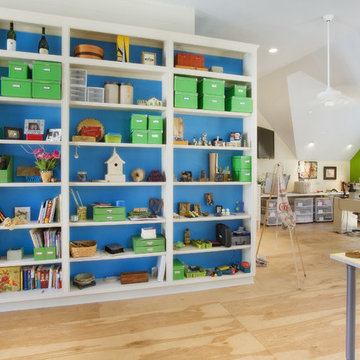
Craft room designed to actually be used
Пример оригинального дизайна: кабинет в стиле фьюжн с местом для рукоделия и синими стенами
Пример оригинального дизайна: кабинет в стиле фьюжн с местом для рукоделия и синими стенами
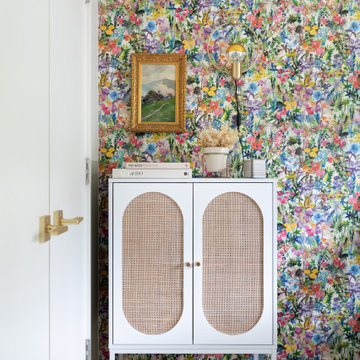
Vintage gold artwork and a modern gold wall sconce work together to add some refined bling to this organic maximalist 'Rainbow Poppy Meadow' wallpaper by Rebel Walls. Also featured here is a tall white Wayfair cabinet to help with office storage. The vertical height is always welcome in a small space and the space below the cabinet is great for even more storage if needed. The cane feature on the cabinet was received with the original wood, but we added some of the white-wash paint used in the upcycled chairs, to slightly tone down the yellow in the natural wood fibers and allow it blend a bit more cohesively with the office guest chairs (not shown here, but across the room).
Кабинет в стиле фьюжн – фото дизайна интерьера
4
