Кабинет в стиле фьюжн с светлым паркетным полом – фото дизайна интерьера
Сортировать:
Бюджет
Сортировать:Популярное за сегодня
1 - 20 из 589 фото
1 из 3
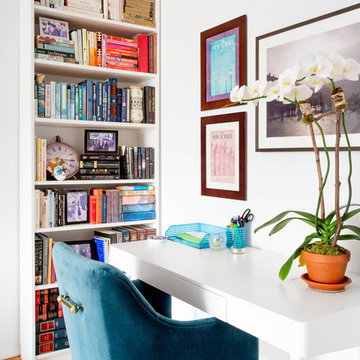
На фото: маленький кабинет в стиле фьюжн с белыми стенами, светлым паркетным полом, отдельно стоящим рабочим столом и бежевым полом без камина для на участке и в саду
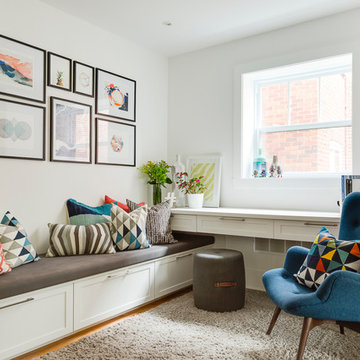
Guillermo Castro
Идея дизайна: рабочее место среднего размера в стиле фьюжн с белыми стенами, светлым паркетным полом и встроенным рабочим столом без камина
Идея дизайна: рабочее место среднего размера в стиле фьюжн с белыми стенами, светлым паркетным полом и встроенным рабочим столом без камина
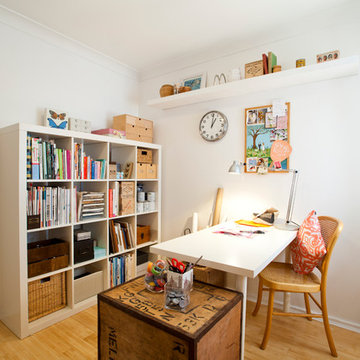
With the advice of my interior designer friend Nelly Reffet of Twinkle and Whistle, I turned this space into a much nicer and more organised room to work. One of the first things Nelly advised me to do was paint the Antique White walls Vivid White and change the cedar blinds for linen curtains. I could not believe the difference this made in making the room seem brighter and lighter. As I was on a very tight budget for this room, Nelly suggested utilising a piece of furniture I already had in the house - the IKEA Expedit - for storage. Having one large piece of furniture for storage rather than several smaller ones has freed up the space enormously. It also provides loads of storage with its deep shelves. The containers in it are all thrifted, found on the side of the road or from secondhand markets. I used a mix of cane baskets, wooden boxes and an unused draw to hide more unsightly odds and ends and make it overall look much more neat and tidy.
Photo Heather Robbins of Red Images Fine Photography

A book loving family of four, Dan, Julia and their two daughters were looking to add on to and rearrange their three bedroom, one bathroom home to suit their unique needs for places to study, rest, play, and hide and go seek. A generous lot allowed for a addition to the north of the house connecting to the middle bedroom/den, and the design process, while initially motivated by the need for a more spacious and private master bedroom and bathroom, evolved to focus around Dan & Julia distinct desires for home offices.
Dan, a Minnesotan Medievalist, craved a cozy, wood paneled room with a nook for his reading chair and ample space for books, and, Julia, an American Studies professor with a focus on history of progressive children's literature, imagined a bright and airy space with plenty of shelf and desk space where she could peacefully focus on her latest project. What resulted was an addition with two offices, one upstairs, one downstairs, that were animated very differently by the presence of the connecting stair--Dan's reading nook nestled under the stair and Julia's office defined by a custom bookshelf stair rail that gave her plenty of storage down low and a sense of spaciousness above. A generous corridor with large windows on both sides serves as the transitional space between the addition and the original house as well as impromptu yoga room. The master suite extends from the end of the corridor towards the street creating a sense of separation from the original house which was remodeled to create a variety of family rooms and utility spaces including a small "office" for the girls, an entry hall with storage for shoes and jackets, a mud room, a new linen closet, an improved great room that reused an original window that had to be removed to connect to the addition. A palette of local and reclaimed wood provide prominent accents throughout the house including pecan flooring in the addition, barn doors faced with reclaimed pine flooring, reused solid wood doors from the original house, and shiplap paneling that was reclaimed during remodel.
Photography by: Michael Hsu
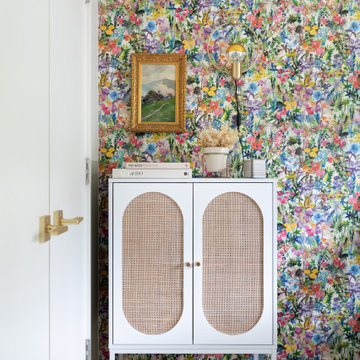
Vintage gold artwork and a modern gold wall sconce work together to add some refined bling to this organic maximalist 'Rainbow Poppy Meadow' wallpaper by Rebel Walls. Also featured here is a tall white Wayfair cabinet to help with office storage. The vertical height is always welcome in a small space and the space below the cabinet is great for even more storage if needed. The cane feature on the cabinet was received with the original wood, but we added some of the white-wash paint used in the upcycled chairs, to slightly tone down the yellow in the natural wood fibers and allow it blend a bit more cohesively with the office guest chairs (not shown here, but across the room).
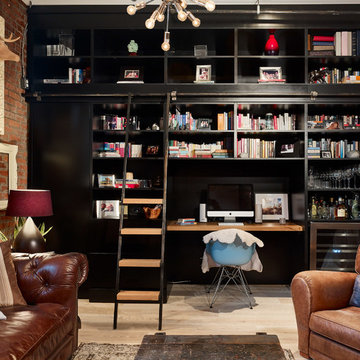
Стильный дизайн: рабочее место в стиле фьюжн с разноцветными стенами, светлым паркетным полом и встроенным рабочим столом - последний тренд
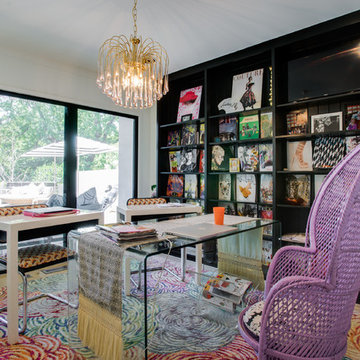
Shoot2sell
Interior Furnishings/Finishes: Moser Yeaman
Пример оригинального дизайна: рабочее место среднего размера в стиле фьюжн с белыми стенами, светлым паркетным полом и отдельно стоящим рабочим столом
Пример оригинального дизайна: рабочее место среднего размера в стиле фьюжн с белыми стенами, светлым паркетным полом и отдельно стоящим рабочим столом

Источник вдохновения для домашнего уюта: маленькое рабочее место в стиле фьюжн с синими стенами, светлым паркетным полом, встроенным рабочим столом, бежевым полом и балками на потолке для на участке и в саду
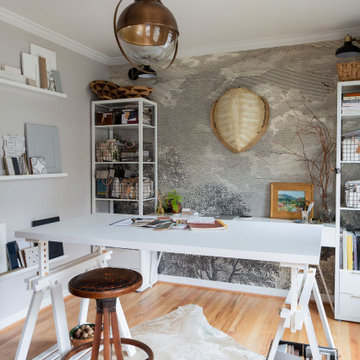
Mural wallpaper, and eclectic lighting allow the style to stand out in this flexible home office/studio.
Свежая идея для дизайна: домашняя мастерская среднего размера в стиле фьюжн с серыми стенами, светлым паркетным полом, отдельно стоящим рабочим столом, обоями на стенах и бежевым полом без камина - отличное фото интерьера
Свежая идея для дизайна: домашняя мастерская среднего размера в стиле фьюжн с серыми стенами, светлым паркетным полом, отдельно стоящим рабочим столом, обоями на стенах и бежевым полом без камина - отличное фото интерьера
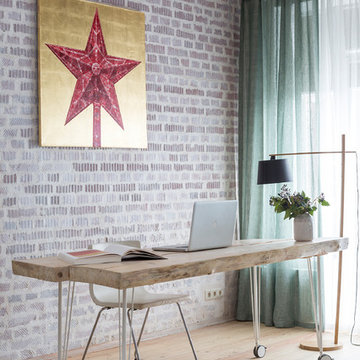
Евгений Кулибаба
Пример оригинального дизайна: рабочее место в стиле фьюжн с светлым паркетным полом, отдельно стоящим рабочим столом и бежевым полом
Пример оригинального дизайна: рабочее место в стиле фьюжн с светлым паркетным полом, отдельно стоящим рабочим столом и бежевым полом
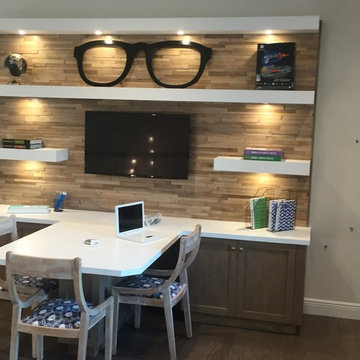
Fun and Functional space for the kids to study, do homework or surf the web.
Идея дизайна: рабочее место среднего размера в стиле фьюжн с встроенным рабочим столом, бежевыми стенами, светлым паркетным полом и бежевым полом без камина
Идея дизайна: рабочее место среднего размера в стиле фьюжн с встроенным рабочим столом, бежевыми стенами, светлым паркетным полом и бежевым полом без камина
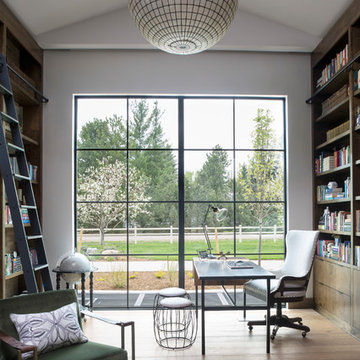
This home office/library was the favorite room of the clients and ourselves. The vaulted ceilings and high walls gave us plenty of room to create the bookshelves of the client's dreams.
Photo by Emily Minton Redfield
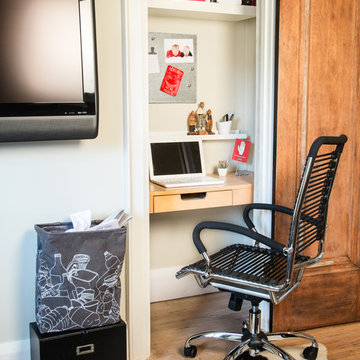
Источник вдохновения для домашнего уюта: маленькое рабочее место в стиле фьюжн с белыми стенами, светлым паркетным полом, встроенным рабочим столом и коричневым полом без камина для на участке и в саду
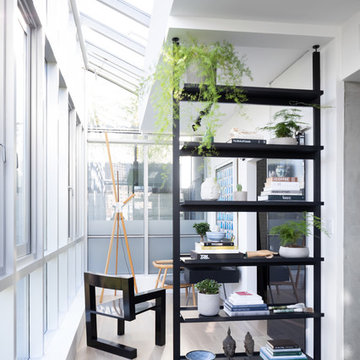
На фото: маленькое рабочее место в стиле фьюжн с белыми стенами, светлым паркетным полом, отдельно стоящим рабочим столом и бежевым полом без камина для на участке и в саду
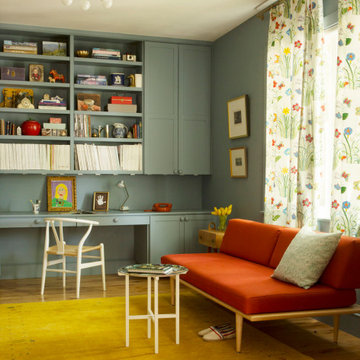
Стильный дизайн: рабочее место среднего размера в стиле фьюжн с синими стенами, светлым паркетным полом, встроенным рабочим столом и бежевым полом без камина - последний тренд
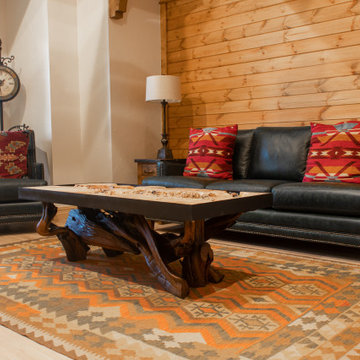
Пример оригинального дизайна: кабинет среднего размера в стиле фьюжн с желтыми стенами, светлым паркетным полом, стандартным камином, фасадом камина из камня и бежевым полом
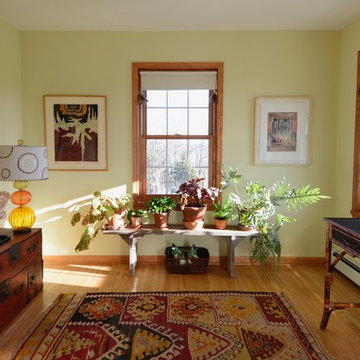
Photo: Carl Bellavia
Источник вдохновения для домашнего уюта: маленький кабинет в стиле фьюжн с зелеными стенами, светлым паркетным полом и отдельно стоящим рабочим столом для на участке и в саду
Источник вдохновения для домашнего уюта: маленький кабинет в стиле фьюжн с зелеными стенами, светлым паркетным полом и отдельно стоящим рабочим столом для на участке и в саду
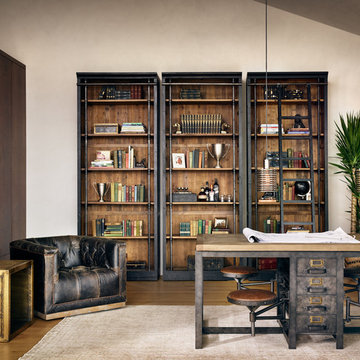
На фото: домашняя мастерская среднего размера в стиле фьюжн с бежевыми стенами, светлым паркетным полом и отдельно стоящим рабочим столом с
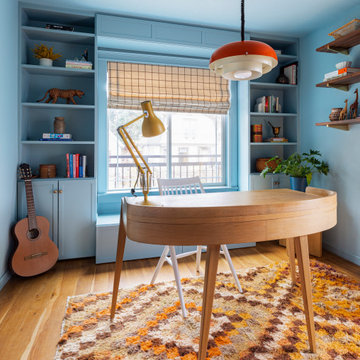
The theme of this office makeover was "Comic Book Chic". As an avid comic book reader and fan, we drew inspiration from the colors of the comic world to turn this office into a fun and creative space to work and play. By adding built-in storage and bookcases we quickly elevated the look and function of this space.
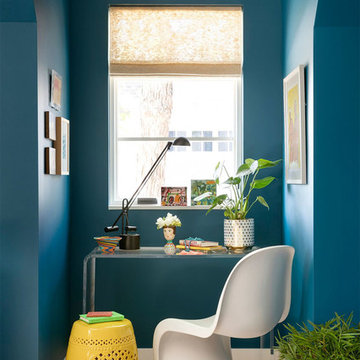
Architect: Charlie & Co. | Builder: Detail Homes | Photographer: Spacecrafting
На фото: маленькое рабочее место в стиле фьюжн с синими стенами, отдельно стоящим рабочим столом, светлым паркетным полом и бежевым полом для на участке и в саду
На фото: маленькое рабочее место в стиле фьюжн с синими стенами, отдельно стоящим рабочим столом, светлым паркетным полом и бежевым полом для на участке и в саду
Кабинет в стиле фьюжн с светлым паркетным полом – фото дизайна интерьера
1