Кабинет – фото дизайна интерьера класса люкс
Сортировать:
Бюджет
Сортировать:Популярное за сегодня
21 - 40 из 7 562 фото
1 из 3

The family living in this shingled roofed home on the Peninsula loves color and pattern. At the heart of the two-story house, we created a library with high gloss lapis blue walls. The tête-à-tête provides an inviting place for the couple to read while their children play games at the antique card table. As a counterpoint, the open planned family, dining room, and kitchen have white walls. We selected a deep aubergine for the kitchen cabinetry. In the tranquil master suite, we layered celadon and sky blue while the daughters' room features pink, purple, and citrine.
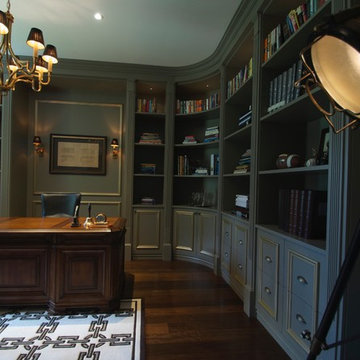
На фото: большой домашняя библиотека в стиле неоклассика (современная классика) с серыми стенами, паркетным полом среднего тона, стандартным камином, фасадом камина из дерева и отдельно стоящим рабочим столом
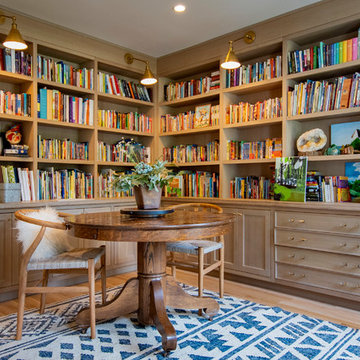
Источник вдохновения для домашнего уюта: маленький домашняя библиотека в стиле кантри с белыми стенами, светлым паркетным полом, отдельно стоящим рабочим столом и коричневым полом для на участке и в саду

AMBIA Photography
Идея дизайна: рабочее место среднего размера в стиле неоклассика (современная классика) с серыми стенами, светлым паркетным полом, отдельно стоящим рабочим столом и бежевым полом
Идея дизайна: рабочее место среднего размера в стиле неоклассика (современная классика) с серыми стенами, светлым паркетным полом, отдельно стоящим рабочим столом и бежевым полом
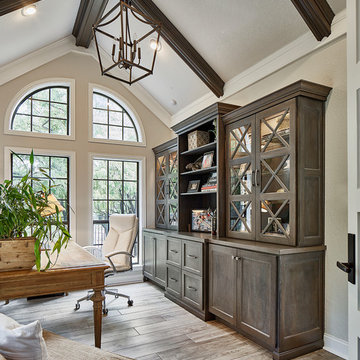
Vaughn Creative Media
Источник вдохновения для домашнего уюта: рабочее место среднего размера в стиле неоклассика (современная классика) с бежевыми стенами, отдельно стоящим рабочим столом, коричневым полом и паркетным полом среднего тона
Источник вдохновения для домашнего уюта: рабочее место среднего размера в стиле неоклассика (современная классика) с бежевыми стенами, отдельно стоящим рабочим столом, коричневым полом и паркетным полом среднего тона
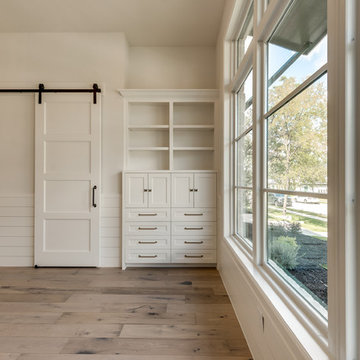
На фото: большой кабинет в стиле неоклассика (современная классика) с местом для рукоделия, бежевыми стенами, паркетным полом среднего тона и отдельно стоящим рабочим столом
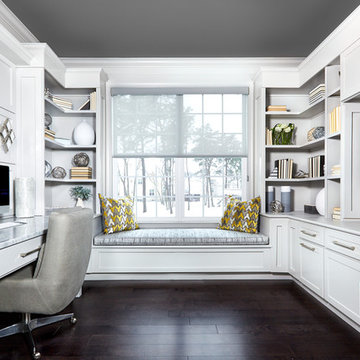
Пример оригинального дизайна: рабочее место в стиле неоклассика (современная классика) с белыми стенами, темным паркетным полом, встроенным рабочим столом и коричневым полом без камина

Joe Kwon Photography
Пример оригинального дизайна: большой кабинет в стиле неоклассика (современная классика) с белыми стенами, ковровым покрытием, встроенным рабочим столом и серым полом
Пример оригинального дизайна: большой кабинет в стиле неоклассика (современная классика) с белыми стенами, ковровым покрытием, встроенным рабочим столом и серым полом
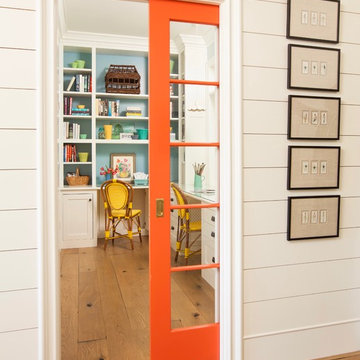
John Ellis for Country Living
Свежая идея для дизайна: маленькое рабочее место в стиле кантри с синими стенами, светлым паркетным полом, встроенным рабочим столом и коричневым полом для на участке и в саду - отличное фото интерьера
Свежая идея для дизайна: маленькое рабочее место в стиле кантри с синими стенами, светлым паркетным полом, встроенным рабочим столом и коричневым полом для на участке и в саду - отличное фото интерьера
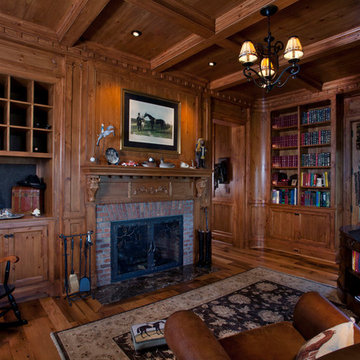
Home office with built-in bookcases, humidor, wine rack, and bar, a brick surround fireplace, and coffered ceiling.
Пример оригинального дизайна: большой домашняя библиотека в стиле кантри с коричневыми стенами, паркетным полом среднего тона, стандартным камином, фасадом камина из кирпича и отдельно стоящим рабочим столом
Пример оригинального дизайна: большой домашняя библиотека в стиле кантри с коричневыми стенами, паркетным полом среднего тона, стандартным камином, фасадом камина из кирпича и отдельно стоящим рабочим столом
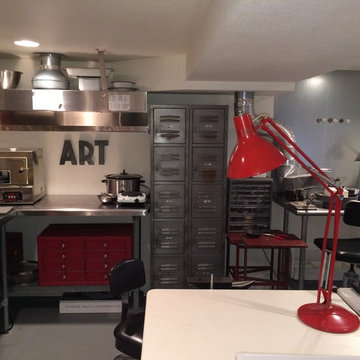
Teness Herman Photography
Идея дизайна: огромная домашняя мастерская в стиле лофт с белыми стенами, бетонным полом и отдельно стоящим рабочим столом без камина
Идея дизайна: огромная домашняя мастерская в стиле лофт с белыми стенами, бетонным полом и отдельно стоящим рабочим столом без камина
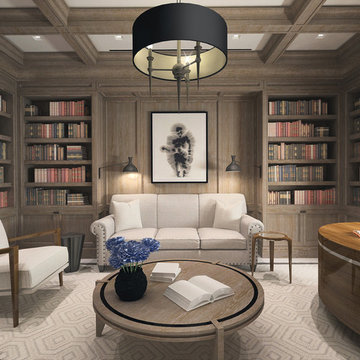
Brushed oak paneling, cabinets and ceiling beams
Источник вдохновения для домашнего уюта: большой домашняя библиотека в стиле неоклассика (современная классика) с фасадом камина из камня и отдельно стоящим рабочим столом
Источник вдохновения для домашнего уюта: большой домашняя библиотека в стиле неоклассика (современная классика) с фасадом камина из камня и отдельно стоящим рабочим столом
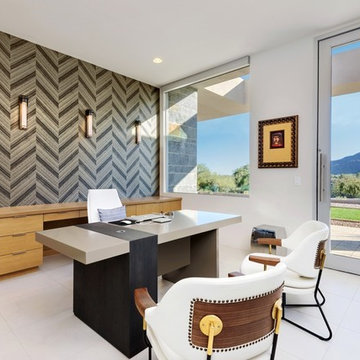
The unique opportunity and challenge for the Joshua Tree project was to enable the architecture to prioritize views. Set in the valley between Mummy and Camelback mountains, two iconic landforms located in Paradise Valley, Arizona, this lot “has it all” regarding views. The challenge was answered with what we refer to as the desert pavilion.
This highly penetrated piece of architecture carefully maintains a one-room deep composition. This allows each space to leverage the majestic mountain views. The material palette is executed in a panelized massing composition. The home, spawned from mid-century modern DNA, opens seamlessly to exterior living spaces providing for the ultimate in indoor/outdoor living.
Project Details:
Architecture: Drewett Works, Scottsdale, AZ // C.P. Drewett, AIA, NCARB // www.drewettworks.com
Builder: Bedbrock Developers, Paradise Valley, AZ // http://www.bedbrock.com
Interior Designer: Est Est, Scottsdale, AZ // http://www.estestinc.com
Photographer: Michael Duerinckx, Phoenix, AZ // www.inckx.com
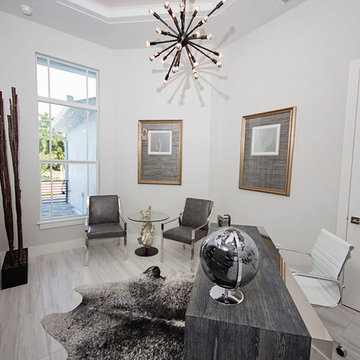
This awesome home office will have you never leaving your work alone! This office gives a very modern and somewhat rustic vibe! It's abstract ceiling light and chrome featured desk and accent chair are very modern aspects while the coy hyde rug gives a touch of rustic!

Builder: J. Peterson Homes
Interior Designer: Francesca Owens
Photographers: Ashley Avila Photography, Bill Hebert, & FulView
Capped by a picturesque double chimney and distinguished by its distinctive roof lines and patterned brick, stone and siding, Rookwood draws inspiration from Tudor and Shingle styles, two of the world’s most enduring architectural forms. Popular from about 1890 through 1940, Tudor is characterized by steeply pitched roofs, massive chimneys, tall narrow casement windows and decorative half-timbering. Shingle’s hallmarks include shingled walls, an asymmetrical façade, intersecting cross gables and extensive porches. A masterpiece of wood and stone, there is nothing ordinary about Rookwood, which combines the best of both worlds.
Once inside the foyer, the 3,500-square foot main level opens with a 27-foot central living room with natural fireplace. Nearby is a large kitchen featuring an extended island, hearth room and butler’s pantry with an adjacent formal dining space near the front of the house. Also featured is a sun room and spacious study, both perfect for relaxing, as well as two nearby garages that add up to almost 1,500 square foot of space. A large master suite with bath and walk-in closet which dominates the 2,700-square foot second level which also includes three additional family bedrooms, a convenient laundry and a flexible 580-square-foot bonus space. Downstairs, the lower level boasts approximately 1,000 more square feet of finished space, including a recreation room, guest suite and additional storage.
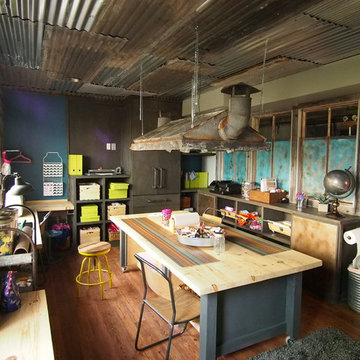
Workshop room in industrial basement. Custom work table, custom light made from 1900's skylight.
На фото: большая домашняя мастерская в стиле лофт с паркетным полом среднего тона и отдельно стоящим рабочим столом
На фото: большая домашняя мастерская в стиле лофт с паркетным полом среднего тона и отдельно стоящим рабочим столом
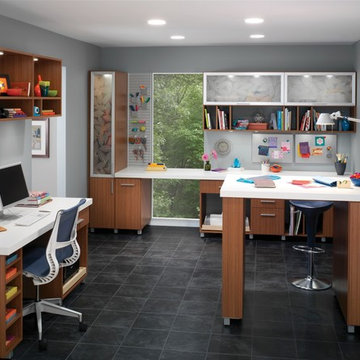
Craft room and office area with storage. Shown in Thoroughbred and Arctic White Forterra work surface. For a Free Consultation call 610-358-3171
Свежая идея для дизайна: большой кабинет в стиле модернизм с местом для рукоделия, встроенным рабочим столом, серыми стенами и полом из керамической плитки без камина - отличное фото интерьера
Свежая идея для дизайна: большой кабинет в стиле модернизм с местом для рукоделия, встроенным рабочим столом, серыми стенами и полом из керамической плитки без камина - отличное фото интерьера
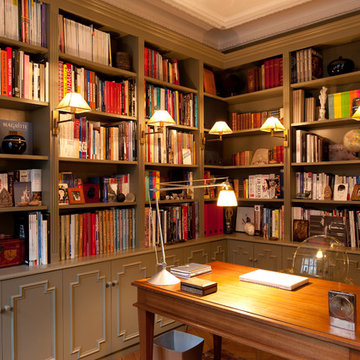
la bibliothèque est en medium peint Lichen de chez Farrow and Ball. bureau année 40 et fauteuil de Starck
photos: Yann Cainjo
Стильный дизайн: рабочее место среднего размера в стиле неоклассика (современная классика) с отдельно стоящим рабочим столом и паркетным полом среднего тона - последний тренд
Стильный дизайн: рабочее место среднего размера в стиле неоклассика (современная классика) с отдельно стоящим рабочим столом и паркетным полом среднего тона - последний тренд
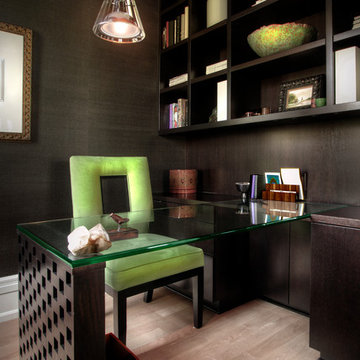
Источник вдохновения для домашнего уюта: большой домашняя библиотека в современном стиле с черными стенами, светлым паркетным полом и отдельно стоящим рабочим столом без камина
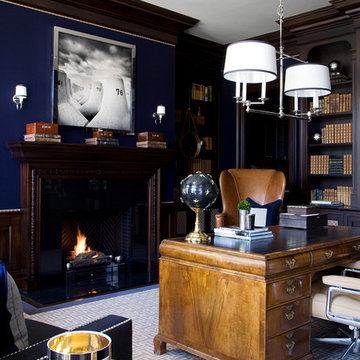
Masculine home office. Photographed by Don Freeman
Стильный дизайн: большой домашняя библиотека в классическом стиле с синими стенами, ковровым покрытием, стандартным камином, фасадом камина из дерева, отдельно стоящим рабочим столом и бежевым полом - последний тренд
Стильный дизайн: большой домашняя библиотека в классическом стиле с синими стенами, ковровым покрытием, стандартным камином, фасадом камина из дерева, отдельно стоящим рабочим столом и бежевым полом - последний тренд
Кабинет – фото дизайна интерьера класса люкс
2