Фото – интерьеры и экстерьеры с высоким бюджетом

На фото: большая угловая кухня-гостиная в стиле кантри с столешницей из кварцевого агломерата, разноцветным фартуком, техникой из нержавеющей стали, двумя и более островами, паркетным полом среднего тона, темными деревянными фасадами, фартуком из цементной плитки, коричневым полом, врезной мойкой, белой столешницей, фасадами с утопленной филенкой и двухцветным гарнитуром
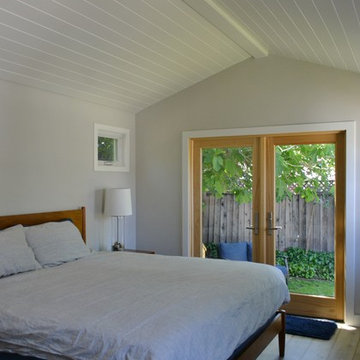
The laundry/master closet/master bath is all connected.
Источник вдохновения для домашнего уюта: большая спальня в стиле кантри с белыми стенами, паркетным полом среднего тона и коричневым полом
Источник вдохновения для домашнего уюта: большая спальня в стиле кантри с белыми стенами, паркетным полом среднего тона и коричневым полом

Идея дизайна: большая отдельная столовая в современном стиле с белыми стенами, светлым паркетным полом и бежевым полом без камина

This stunning white closet is outfitted with LED lighting throughout. Three built in dressers, a double sided island and a glass enclosed cabinet for handbags provide plenty of storage.
Photography by Kathy Tran

Стильный дизайн: маленькая прямая, отдельная прачечная в стиле ретро с плоскими фасадами, белыми фасадами, столешницей из кварцевого агломерата, белыми стенами, бетонным полом, со скрытой стиральной машиной, серым полом и белой столешницей для на участке и в саду - последний тренд

Photo: Stacy Vazquez-Abrams
Источник вдохновения для домашнего уюта: парадная, изолированная гостиная комната среднего размера:: освещение в стиле неоклассика (современная классика) с белыми стенами, темным паркетным полом, стандартным камином и фасадом камина из камня без телевизора
Источник вдохновения для домашнего уюта: парадная, изолированная гостиная комната среднего размера:: освещение в стиле неоклассика (современная классика) с белыми стенами, темным паркетным полом, стандартным камином и фасадом камина из камня без телевизора

A cramped and dated kitchen was completely removed. New custom cabinets, built-in wine storage and shelves came from the same shop. Quartz waterfall counters were installed with all-new flooring, LED light fixtures, plumbing fixtures and appliances. A new sliding pocket door provides access from the dining room to the powder room as well as to the backyard. A new tankless toilet as well as new finishes on floor, walls and ceiling make a small powder room feel larger than it is in real life.
Photography:
Chris Gaede Photography
http://www.chrisgaede.com
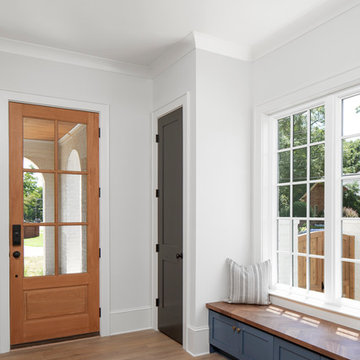
На фото: фойе среднего размера в стиле неоклассика (современная классика) с паркетным полом среднего тона, одностворчатой входной дверью, входной дверью из дерева среднего тона, белыми стенами и коричневым полом с
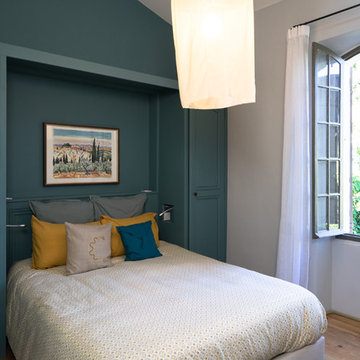
Transformation de cet chambre avec création d'un bloc sdb en zelliges . Ensemble alcôve crée a partir d'éléments anciens et passé en peinture .
Meuble sdb en acier
Coin bureau avec meuble ancien
Lampe à bras chiné pour éclairer le miroir Italien de l'entrée .
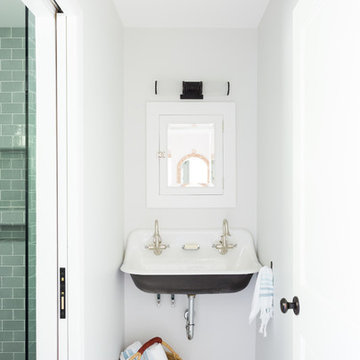
Double handwashing task sink in poolhouse, pocket door
На фото: маленькая ванная комната в морском стиле с душем в нише, плиткой кабанчик, подвесной раковиной, раздельным унитазом, синей плиткой, серыми стенами, мраморным полом, душевой кабиной и серым полом для на участке и в саду с
На фото: маленькая ванная комната в морском стиле с душем в нише, плиткой кабанчик, подвесной раковиной, раздельным унитазом, синей плиткой, серыми стенами, мраморным полом, душевой кабиной и серым полом для на участке и в саду с

Nathalie Priem photography
На фото: огромная открытая гостиная комната в современном стиле с белыми стенами, бетонным полом, серым полом и телевизором на стене с
На фото: огромная открытая гостиная комната в современном стиле с белыми стенами, бетонным полом, серым полом и телевизором на стене с

The project was the result of a highly collaborative design process between the client and architect. This collaboration led to a design outcome which prioritised light, expanding volumes and increasing connectivity both within the home and out to the garden.
Within the complex original plan, rational solutions were found to make sense of late twentieth century extensions and underutilised spaces. Compartmentalised spaces have been reprogrammed to allow for generous open plan living. A series of internal voids were used to promote social connection across and between floors, while introducing new light into the depths of the home.

Photos: Eric Lucero
Свежая идея для дизайна: большая угловая кухня в стиле рустика с обеденным столом, врезной мойкой, плоскими фасадами, серыми фасадами, серым фартуком, техникой из нержавеющей стали, паркетным полом среднего тона, островом, коричневым полом и белой столешницей - отличное фото интерьера
Свежая идея для дизайна: большая угловая кухня в стиле рустика с обеденным столом, врезной мойкой, плоскими фасадами, серыми фасадами, серым фартуком, техникой из нержавеющей стали, паркетным полом среднего тона, островом, коричневым полом и белой столешницей - отличное фото интерьера

Стильный дизайн: параллельная кухня среднего размера в стиле лофт с бетонным полом, обеденным столом, монолитной мойкой, плоскими фасадами, черными фасадами, столешницей из бетона, красным фартуком, фартуком из кирпича, техникой из нержавеющей стали, островом, серым полом и серой столешницей - последний тренд
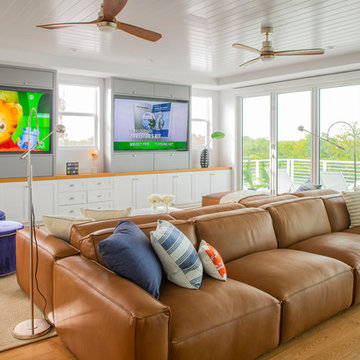
The client was referred to us by the builder to build a vacation home where the family mobile home used to be. Together, we visited Key Largo and once there we understood that the most important thing was to incorporate nature and the sea inside the house. A meeting with the architect took place after and we made a few suggestions that it was taking into consideration as to change the fixed balcony doors by accordion doors or better known as NANA Walls, this detail would bring the ocean inside from the very first moment you walk into the house as if you were traveling in a cruise.
A client's request from the very first day was to have two televisions in the main room, at first I did hesitate about it but then I understood perfectly the purpose and we were fascinated with the final results, it is really impressive!!! and he does not miss any football games, while their children can choose their favorite programs or games. An easy solution to modern times for families to share various interest and time together.
Our purpose from the very first day was to design a more sophisticate style Florida Keys home with a happy vibe for the entire family to enjoy vacationing at a place that had so many good memories for our client and the future generation.
Architecture Photographer : Mattia Bettinelli

Trend Collection from BAU-Closets
Свежая идея для дизайна: большая гардеробная комната унисекс в современном стиле с открытыми фасадами, коричневыми фасадами, темным паркетным полом и коричневым полом - отличное фото интерьера
Свежая идея для дизайна: большая гардеробная комната унисекс в современном стиле с открытыми фасадами, коричневыми фасадами, темным паркетным полом и коричневым полом - отличное фото интерьера

Paul Dyer
Стильный дизайн: маленькая отдельная, прямая прачечная в стиле неоклассика (современная классика) с накладной мойкой, фасадами в стиле шейкер, белыми фасадами, мраморной столешницей, белыми стенами, полом из керамической плитки, со стиральной и сушильной машиной рядом, бежевым полом и белой столешницей для на участке и в саду - последний тренд
Стильный дизайн: маленькая отдельная, прямая прачечная в стиле неоклассика (современная классика) с накладной мойкой, фасадами в стиле шейкер, белыми фасадами, мраморной столешницей, белыми стенами, полом из керамической плитки, со стиральной и сушильной машиной рядом, бежевым полом и белой столешницей для на участке и в саду - последний тренд

Winner of the 2018 Tour of Homes Best Remodel, this whole house re-design of a 1963 Bennet & Johnson mid-century raised ranch home is a beautiful example of the magic we can weave through the application of more sustainable modern design principles to existing spaces.
We worked closely with our client on extensive updates to create a modernized MCM gem.
Extensive alterations include:
- a completely redesigned floor plan to promote a more intuitive flow throughout
- vaulted the ceilings over the great room to create an amazing entrance and feeling of inspired openness
- redesigned entry and driveway to be more inviting and welcoming as well as to experientially set the mid-century modern stage
- the removal of a visually disruptive load bearing central wall and chimney system that formerly partitioned the homes’ entry, dining, kitchen and living rooms from each other
- added clerestory windows above the new kitchen to accentuate the new vaulted ceiling line and create a greater visual continuation of indoor to outdoor space
- drastically increased the access to natural light by increasing window sizes and opening up the floor plan
- placed natural wood elements throughout to provide a calming palette and cohesive Pacific Northwest feel
- incorporated Universal Design principles to make the home Aging In Place ready with wide hallways and accessible spaces, including single-floor living if needed
- moved and completely redesigned the stairway to work for the home’s occupants and be a part of the cohesive design aesthetic
- mixed custom tile layouts with more traditional tiling to create fun and playful visual experiences
- custom designed and sourced MCM specific elements such as the entry screen, cabinetry and lighting
- development of the downstairs for potential future use by an assisted living caretaker
- energy efficiency upgrades seamlessly woven in with much improved insulation, ductless mini splits and solar gain

Идея дизайна: п-образный домашний бар среднего размера в стиле кантри с фасадами с утопленной филенкой, зеркальным фартуком, светлым паркетным полом, бежевым полом, барной стойкой, черными фасадами, столешницей из кварцевого агломерата и серой столешницей

Formal front entry with built in bench seating, coat closet, and restored stair case. Walls were painted a warm white, with new modern statement chandelier overhead.
Фото – интерьеры и экстерьеры с высоким бюджетом
1


















