Фото – интерьеры и экстерьеры с высоким бюджетом
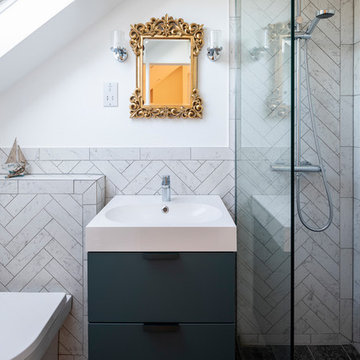
Photo by Chris Snook
Идея дизайна: маленькая главная ванная комната в современном стиле с открытым душем, инсталляцией, керамической плиткой, полом из керамической плитки, черным полом, белой столешницей, плоскими фасадами, серыми фасадами, белой плиткой, белыми стенами, консольной раковиной и открытым душем для на участке и в саду
Идея дизайна: маленькая главная ванная комната в современном стиле с открытым душем, инсталляцией, керамической плиткой, полом из керамической плитки, черным полом, белой столешницей, плоскими фасадами, серыми фасадами, белой плиткой, белыми стенами, консольной раковиной и открытым душем для на участке и в саду
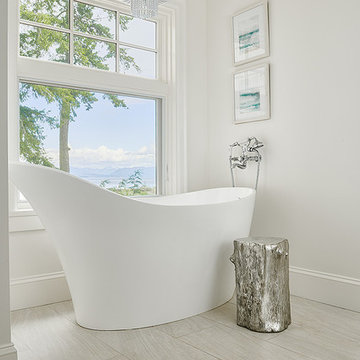
Joshua Lawrence
Пример оригинального дизайна: большая главная ванная комната в морском стиле с отдельно стоящей ванной, полом из керамогранита, бежевым полом и белыми стенами
Пример оригинального дизайна: большая главная ванная комната в морском стиле с отдельно стоящей ванной, полом из керамогранита, бежевым полом и белыми стенами
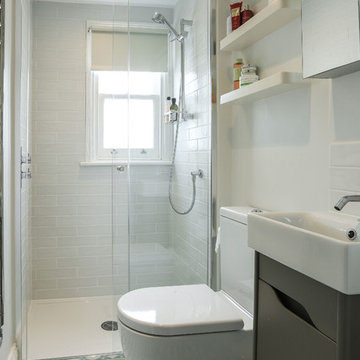
Источник вдохновения для домашнего уюта: маленькая ванная комната в современном стиле с плоскими фасадами, серыми фасадами, унитазом-моноблоком, белой плиткой, керамической плиткой, белыми стенами, полом из цементной плитки, разноцветным полом, душем с раздвижными дверями, угловым душем и консольной раковиной для на участке и в саду
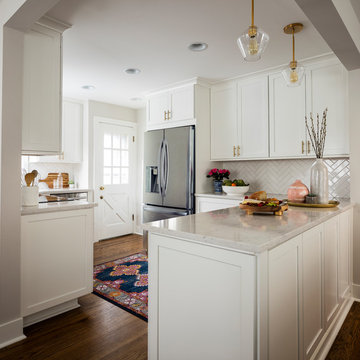
When my clients purchased this charming 1940's home in the Seattle neighborhood of Wedgwood, they were amazed by how intact the original kitchen was. It was like a perfect time capsule. The color palette was avocado green and buttercream yellow. The highlights were an original retro built-in banquette and vintage oven! The challenge we faced (besides the awesome but dated finishes) was the closed floor plan typical in this era of homes and the lack of storage. So, we opened the kitchen to the adjacent dining and living room, bringing it up to speed with modern-day living. In opening it up, we also walled off a doorway that went from the kitchen to the hallway, but it was completely unnecessary and allowed us to gain an entire wall of cabinets that didn't exist previously.
For the finishes, we kept it classic with mostly gray and white but brought in a little flare and interest with the herringbone backsplash and brushed brass finishes because who doesn't love a little gold? Also, we added color with the finishing details like the rug and countertop decor because those things are a great way to add interest and warmth to a space and can be easily changed when it's time for a fresh new look.
---
Project designed by interior design studio Kimberlee Marie Interiors. They serve the Seattle metro area including Seattle, Bellevue, Kirkland, Medina, Clyde Hill, and Hunts Point.
For more about Kimberlee Marie Interiors, see here: https://www.kimberleemarie.com/
To learn more about this project, see here
https://www.kimberleemarie.com/wedgwoodkitchenremodel
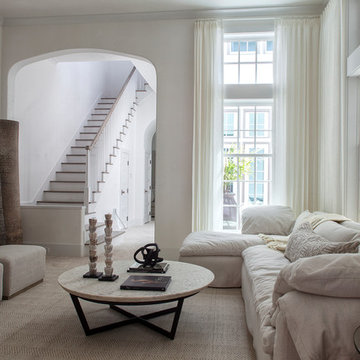
Стильный дизайн: изолированная гостиная комната среднего размера в стиле неоклассика (современная классика) с белыми стенами, ковровым покрытием и бежевым полом без камина, телевизора - последний тренд
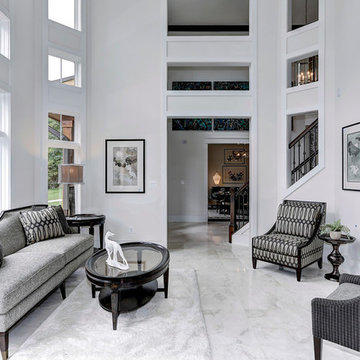
Идея дизайна: парадная, изолированная гостиная комната среднего размера в стиле неоклассика (современная классика) с белыми стенами и мраморным полом без телевизора
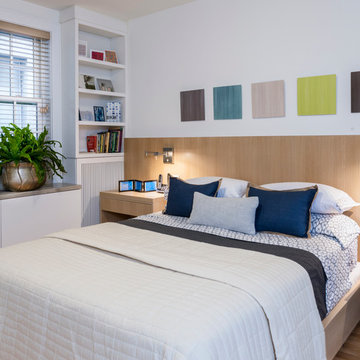
Свежая идея для дизайна: большая нейтральная детская в современном стиле с белыми стенами, светлым паркетным полом и спальным местом для подростка - отличное фото интерьера
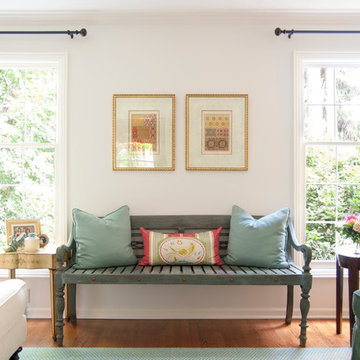
Although originally intended as an outdoor piece, the bench is at home in the couple's living room. Porter found the bench at High Point and adorned it with custom pillows. This simplicity of design defines a new direction for the Bryan home, proving that minimal decor needn't mean cool and austere.
Draperies, Pottery Barn; Pillow Fabrics: Duralee
Photo: Adrienne DeRosa © Houzz 2014
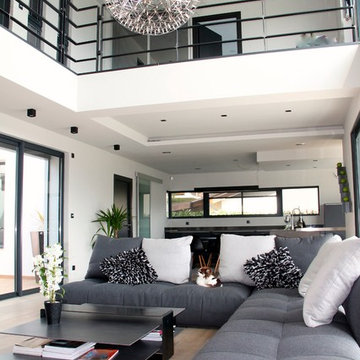
Veronique Sgarra décoratrice d'intérieur
Идея дизайна: большая парадная, открытая гостиная комната в современном стиле с белыми стенами и светлым паркетным полом без камина
Идея дизайна: большая парадная, открытая гостиная комната в современном стиле с белыми стенами и светлым паркетным полом без камина
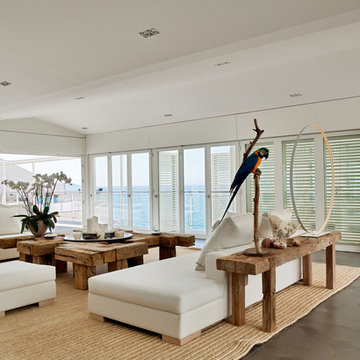
Luc Boegly
Источник вдохновения для домашнего уюта: большая парадная, открытая гостиная комната в морском стиле с белыми стенами без камина, телевизора
Источник вдохновения для домашнего уюта: большая парадная, открытая гостиная комната в морском стиле с белыми стенами без камина, телевизора
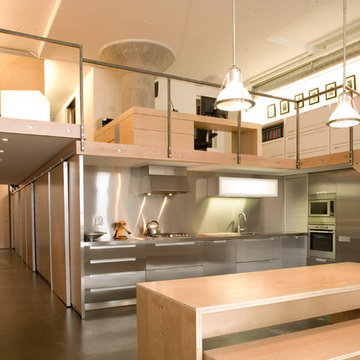
Alan John Marsh Photography
Свежая идея для дизайна: угловая кухня-гостиная среднего размера в стиле лофт с плоскими фасадами, фасадами из нержавеющей стали, фартуком цвета металлик, фартуком из металлической плитки, техникой из нержавеющей стали и бетонным полом - отличное фото интерьера
Свежая идея для дизайна: угловая кухня-гостиная среднего размера в стиле лофт с плоскими фасадами, фасадами из нержавеющей стали, фартуком цвета металлик, фартуком из металлической плитки, техникой из нержавеющей стали и бетонным полом - отличное фото интерьера
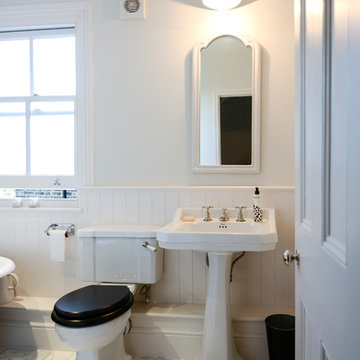
Photo by Noah Darnell © 2013 Houzz
На фото: ванная комната в викторианском стиле с раковиной с пьедесталом, раздельным унитазом и белой плиткой
На фото: ванная комната в викторианском стиле с раковиной с пьедесталом, раздельным унитазом и белой плиткой
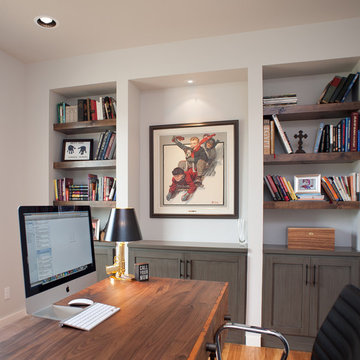
Jim Greene
Свежая идея для дизайна: рабочее место среднего размера в современном стиле с белыми стенами, светлым паркетным полом и отдельно стоящим рабочим столом без камина - отличное фото интерьера
Свежая идея для дизайна: рабочее место среднего размера в современном стиле с белыми стенами, светлым паркетным полом и отдельно стоящим рабочим столом без камина - отличное фото интерьера
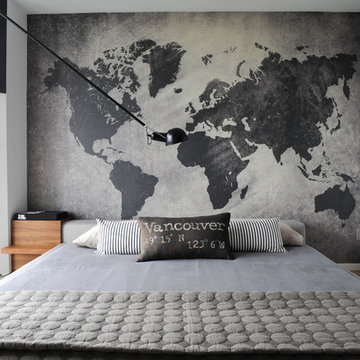
Photo Credit | 2012© TRACEY AYTON | PHOTOGRAPHY™ All rights reserved.
Interior Design | GAILE GUEVARA
1200 sq.ft. condo apartment
2 Bedroom 2 bath
Open concept Design
Full Renovation | New Kitchen | New Bathrooms | Hardwood floor throughout, motorized shades throughout + steam shower
Sources
The blanket is from Hay and is available at Vancouver Special | http://vanspecial.com/
Lighting | Flos 265 by Paolo Rizzatto available through Livingspace
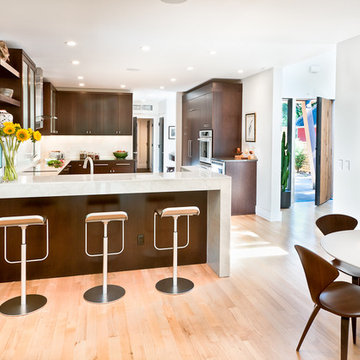
This rustic modern home was purchased by an art collector that needed plenty of white wall space to hang his collection. The furnishings were kept neutral to allow the art to pop and warm wood tones were selected to keep the house from becoming cold and sterile. Published in Modern In Denver | The Art of Living.
Daniel O'Connor Photography

The master bathroom at our Wrightwood Residence in Studio City, CA features large dual shower, double vanity, and a freestanding tub.
Located in Wrightwood Estates, Levi Construction’s latest residency is a two-story mid-century modern home that was re-imagined and extensively remodeled with a designer’s eye for detail, beauty and function. Beautifully positioned on a 9,600-square-foot lot with approximately 3,000 square feet of perfectly-lighted interior space. The open floorplan includes a great room with vaulted ceilings, gorgeous chef’s kitchen featuring Viking appliances, a smart WiFi refrigerator, and high-tech, smart home technology throughout. There are a total of 5 bedrooms and 4 bathrooms. On the first floor there are three large bedrooms, three bathrooms and a maid’s room with separate entrance. A custom walk-in closet and amazing bathroom complete the master retreat. The second floor has another large bedroom and bathroom with gorgeous views to the valley. The backyard area is an entertainer’s dream featuring a grassy lawn, covered patio, outdoor kitchen, dining pavilion, seating area with contemporary fire pit and an elevated deck to enjoy the beautiful mountain view.
Project designed and built by
Levi Construction
http://www.leviconstruction.com/
Levi Construction is specialized in designing and building custom homes, room additions, and complete home remodels. Contact us today for a quote.
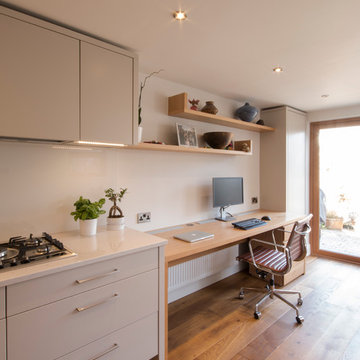
Steven Jones
Modern galley kitchen with sleek LED lighting, glass splash-backs, silestone worktops and a satin spray painted finish in Farrow & Ball's "elephants breath".

• Custom built-in banquette
• Custom back cushions - Designed by JGID, fabricated by Dawson Custom Workroom
• Custom bench cushions - Knops Upholstery
• Side chair - Conde House Challenge
• Commissioned art
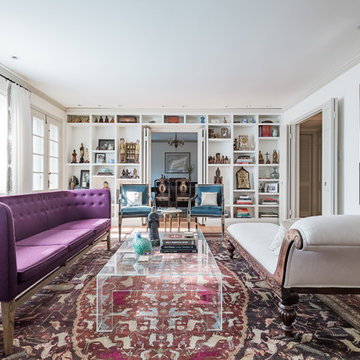
Photography by Amanda Archibald
На фото: парадная, изолированная гостиная комната среднего размера в стиле фьюжн с белыми стенами, паркетным полом среднего тона и коричневым полом без телевизора
На фото: парадная, изолированная гостиная комната среднего размера в стиле фьюжн с белыми стенами, паркетным полом среднего тона и коричневым полом без телевизора

Open concept living room with built-ins and wood burning fireplace. Walnut, teak and warm antiques create an inviting space with a bright airy feel. The grey blues, echo the waterfront lake property outside. Sisal rug helps anchor the space in a cohesive look.
Фото – интерьеры и экстерьеры с высоким бюджетом
4


















