Фото – интерьеры и экстерьеры с высоким бюджетом
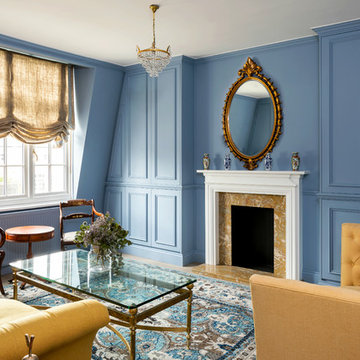
Идея дизайна: парадная, изолированная гостиная комната среднего размера в классическом стиле с синими стенами, стандартным камином, фасадом камина из камня и скрытым телевизором
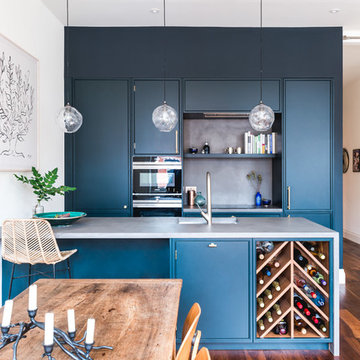
Gary Summers
На фото: маленькая прямая кухня-гостиная в современном стиле с врезной мойкой, плоскими фасадами, синими фасадами, столешницей из бетона, черной техникой, темным паркетным полом, коричневым полом, серым фартуком и полуостровом для на участке и в саду
На фото: маленькая прямая кухня-гостиная в современном стиле с врезной мойкой, плоскими фасадами, синими фасадами, столешницей из бетона, черной техникой, темным паркетным полом, коричневым полом, серым фартуком и полуостровом для на участке и в саду

Elongated white subway tiles are used in the floor-to-ceiling backsplash for a simple, casual look.
Playful vibrant cabinets in Benjamin Moore Bunker Hill Green create a cheerful atmosphere around wood features and marble countertops. A T-shape kitchen island and dining table are combined with Carerra marble and oak countertops. Backless bistro Serena & Lily Riviera Backless Stools are placed at the eat-in island table set under an ivory tiered Made Goods Patricia Chandelier. Stainless steel upgrades include a fridge framed by green cabinets, under counter wine cooler and stove under steel hood. A white corner focuses on a wet bar with floating shelves flanking a window over a set of under counter beverage fridge and wine coolers. Wire brushed oak floors open up the kitchen design in a warm and modern way creating a beautiful design.

На фото: отдельная, п-образная кухня среднего размера в стиле фьюжн с зеленым фартуком, островом, врезной мойкой, плоскими фасадами, фиолетовыми фасадами, столешницей из кварцевого агломерата, фартуком из плитки мозаики, техникой под мебельный фасад, полом из керамической плитки и бежевым полом
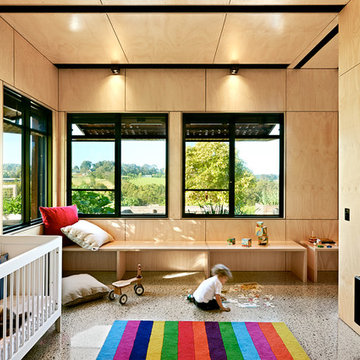
Kids' playroom and bedroom. Photography by Emma Cross
Пример оригинального дизайна: большая нейтральная детская с игровой в современном стиле с бетонным полом для ребенка от 1 до 3 лет
Пример оригинального дизайна: большая нейтральная детская с игровой в современном стиле с бетонным полом для ребенка от 1 до 3 лет
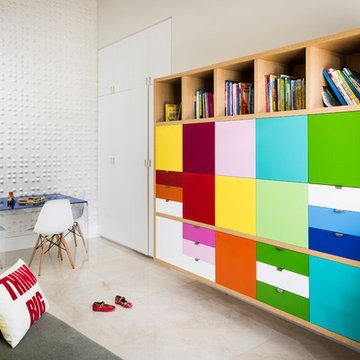
moris moreno
Свежая идея для дизайна: большая нейтральная детская с игровой в современном стиле с белыми стенами - отличное фото интерьера
Свежая идея для дизайна: большая нейтральная детская с игровой в современном стиле с белыми стенами - отличное фото интерьера

This vibrant, Craftsman-style kitchen features an island with a built-in microwave, Quartz countertops, and a custom subway tile backsplash.
На фото: большая отдельная кухня в стиле кантри с с полувстраиваемой мойкой (с передним бортиком), фасадами в стиле шейкер, желтыми фасадами, столешницей из кварцевого агломерата, фартуком из плитки кабанчик, техникой из нержавеющей стали, островом, серой столешницей, белым фартуком, светлым паркетным полом и мойкой у окна
На фото: большая отдельная кухня в стиле кантри с с полувстраиваемой мойкой (с передним бортиком), фасадами в стиле шейкер, желтыми фасадами, столешницей из кварцевого агломерата, фартуком из плитки кабанчик, техникой из нержавеющей стали, островом, серой столешницей, белым фартуком, светлым паркетным полом и мойкой у окна

Планировочное решение: Миловзорова Наталья
Концепция: Миловзорова Наталья
Визуализация: Мовляйко Роман
Рабочая документация: Миловзорова Наталья, Царевская Ольга
Спецификация и смета: Царевская Ольга
Закупки: Миловзорова Наталья, Царевская Ольга
Авторский надзор: Миловзорова Наталья, Царевская Ольга
Фотограф: Лоскутов Михаил
Стиль: Соболева Дарья
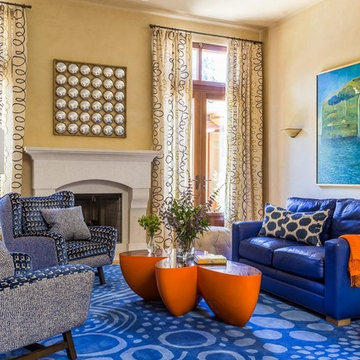
Family Room with large wing chairs, blue leather sofa, custom wool rug.
Photos by David Duncan Livingston
На фото: большая открытая, парадная гостиная комната в стиле фьюжн с желтыми стенами, стандартным камином, фасадом камина из бетона, ковровым покрытием, синим полом и синим диваном
На фото: большая открытая, парадная гостиная комната в стиле фьюжн с желтыми стенами, стандартным камином, фасадом камина из бетона, ковровым покрытием, синим полом и синим диваном
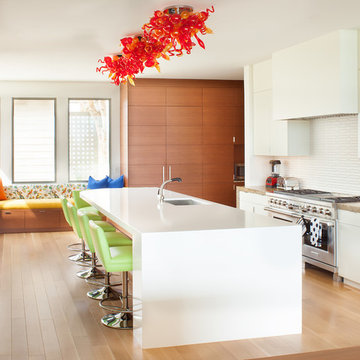
На фото: п-образная кухня-гостиная среднего размера в современном стиле с врезной мойкой, плоскими фасадами, белыми фасадами, белым фартуком, техникой из нержавеющей стали, светлым паркетным полом, островом, столешницей из акрилового камня и фартуком из керамической плитки с
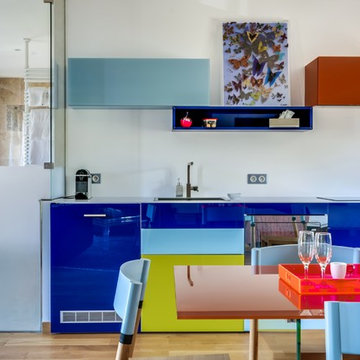
На фото: прямая кухня среднего размера в современном стиле с плоскими фасадами, светлым паркетным полом, обеденным столом и синими фасадами без острова с
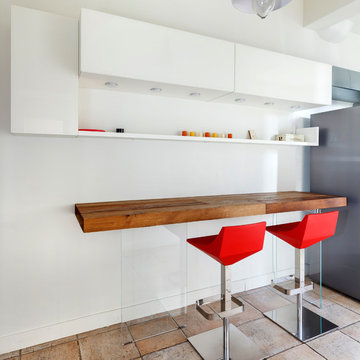
Plan bar Wildwood en chêne vieilli et meubles haut LAGO 36e8 avec façade en verre.
Crédits photos : Stéphane Durieu
Источник вдохновения для домашнего уюта: маленькая кухня-столовая в современном стиле с белыми стенами без камина для на участке и в саду
Источник вдохновения для домашнего уюта: маленькая кухня-столовая в современном стиле с белыми стенами без камина для на участке и в саду
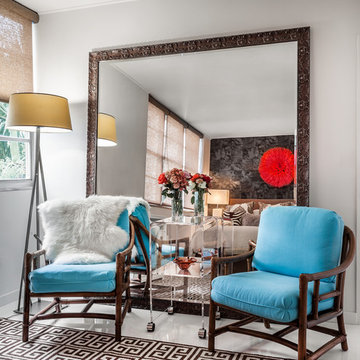
На фото: хозяйская спальня: освещение в современном стиле с белыми стенами и полом из керамогранита с

Inspired by the original Ladbroke kitchen, the Long Acre kitchen is a beautiful chic take on the contemporary design. The incredible mid-azure green cabinetry combines beautifully with walnut timber to create a chic, sophisticated room
Balancing the bold green with a simple light wash of pink on the walls ensures the rich, intense green can take centre stage in the room.
The open walnut shelving within the island is the perfect place to show off larger pottery or glassware, as well as your favourite cookery books.
Complete with a seating area, this island is the perfect area for entertaining friends and family.
With a wonderful backdrop of brass, the light is reflected around the space, enhancing every detail, even down to the matching brass handles and antique brass taps. This open yet comforting canvas will never go out of fashion, with rich colours and warming walnut timber.
The walnut super stave worktop adds a warmth and depth to the kitchen and contributes a beautiful earthy quality to the design. The natural hues of the kitchen and contrasting materials create an incredibly welcoming environment.
Photography by Tim Doyle.
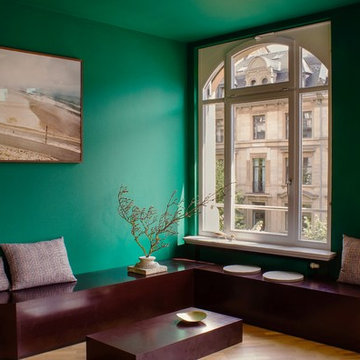
Das Farb- und Materialkonzept setzt das dunkle Grün „Matisse“ von Anna von Mangoldt als bestimmenden Farbton ein, der einen überraschenden und deutlichen Kontrast zu den üblichen Bürofarben bildet, wie z. B. Weiß, Chrom, Grau mit blauen oder schwarzen Akzenten. Kombiniert wurde es mit dem tiefen Braun der individuell geplanten Einrichtungselemente, wie die Stehtischmodule und Sitzelemente. Sie sind aus Holz mit einer speziellen Oberfläche, die auch für Flightcases von Musikinstrumenten eingesetzt wird. Zusammen mit dem Grünton behalten die Möbel ihren rockigen Bühnencharakter erinnern aber zugleich an die Farbkombinationen alter englischer Clubeinrichtungen in denen dunkle Hölzer mit Grün- und Goldtönen eingesetzt wurden.
Fotografie: Cristian Goltz-Lopéz, Frankfurt
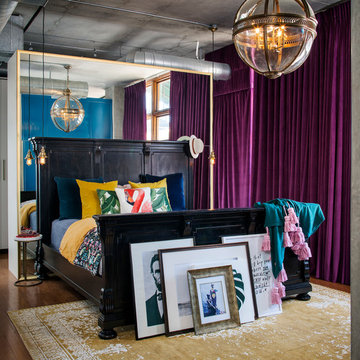
These young hip professional clients love to travel and wanted a home where they could showcase the items that they've collected abroad. Their fun and vibrant personalities are expressed in every inch of the space, which was personalized down to the smallest details. Just like they are up for adventure in life, they were up for for adventure in the design and the outcome was truly one-of-kind.
Photos by Chipper Hatter

Based on other life priorities, not all of our work with clients happens at once. When we first met, we pulled up their carpet and installed hardy laminate flooring, along with new baseboards, interior doors and painting. A year later we cosmetically remodeled the kitchen installing new countertops, painting the cabinets and installing new fittings, hardware and a backsplash. Then a few years later the big game changer for the interior came when we updated their furnishings in the living room and family room, and remodeled their living room fireplace.
For more about Angela Todd Studios, click here: https://www.angelatoddstudios.com/
To learn more about this project, click here: https://www.angelatoddstudios.com/portfolio/cooper-mountain-jewel/
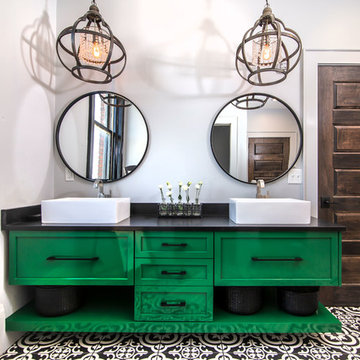
Painted cabinets by Walker Woodworking - SW Espalier 6734 – High Gloss Finish
Build Method: Frameless
U shaped drawers to maximize storage around plumbing
Open shelving on the bottom of the vanity
Hardware: Jeffrey Alexander

Идея дизайна: большая угловая кухня в стиле фьюжн с врезной мойкой, плоскими фасадами, гранитной столешницей, фартуком из стеклянной плитки, техникой из нержавеющей стали, паркетным полом среднего тона, островом, коричневым полом, черными фасадами, разноцветным фартуком и серой столешницей

360-Vip Photography - Dean Riedel
Schrader & Co - Remodeler
Стильный дизайн: гостиная комната среднего размера в стиле фьюжн с синими стенами, стандартным камином, фасадом камина из плитки, телевизором на стене, с книжными шкафами и полками и паркетным полом среднего тона - последний тренд
Стильный дизайн: гостиная комната среднего размера в стиле фьюжн с синими стенами, стандартным камином, фасадом камина из плитки, телевизором на стене, с книжными шкафами и полками и паркетным полом среднего тона - последний тренд
Фото – интерьеры и экстерьеры с высоким бюджетом
6


















