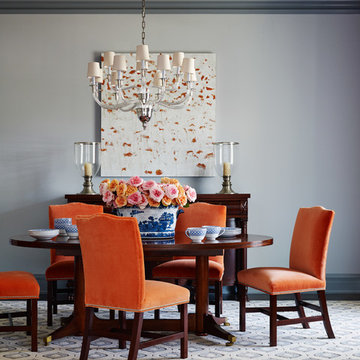Фото – интерьеры и экстерьеры с высоким бюджетом
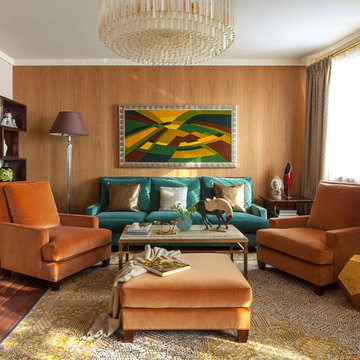
Данный интерьер сделан в духе ар деко. При его создании нужны были нестандартные решения, чтобы гармонично объединить предметы и произведения искусства не только периода ар деко, но и всех последующих периодов ХХ века, современную мебель, ремесленные и этнические изделия. Хотелось, чтобы не сразу можно было определить, где новые вещи, а где вещи с историей.
В интерьере собраны: антиквариат и винтаж из Франции, из Бельгии, из Дании, из Габона и Конго (J.Adnet, M.Old, Lalique, Muller, Boch Ceramics); живопись и графика P.Bury, F.Fiedler, G.de Rougemont, И.Макаревича; скульптуры О.Косткевича, V.Moukagni-Boukinda; современная американская и итальянская мебель Baker, Giorgetti, Milldue; освещение Fratelli Martini; текстиль Rubelli, Frette; шелковые персидские и индийские ковры; предметы сделанные на заказ.
В отделке использованы: шпон ореха, мрамор, гранит, керамическая плитка ручной работы.

The Kensington blue kitchen was individually designed and hand made by Tim Wood Ltd.
This light and airy contemporary kitchen features Carrara marble worktops and a large central island with a large double French farmhouse sink. One side of the island features a bar area for high stools. The kitchen and its design flow through to the utility room which also has a high microwave oven. This room can be shut off by means of a hidden recessed sliding door.
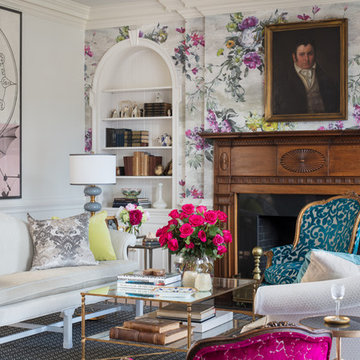
Gordon Gregory Photography
Источник вдохновения для домашнего уюта: парадная, изолированная гостиная комната среднего размера в стиле фьюжн с серыми стенами, ковровым покрытием, стандартным камином, фасадом камина из камня и черным полом без телевизора
Источник вдохновения для домашнего уюта: парадная, изолированная гостиная комната среднего размера в стиле фьюжн с серыми стенами, ковровым покрытием, стандартным камином, фасадом камина из камня и черным полом без телевизора
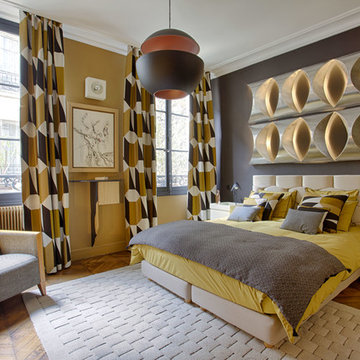
Virginie Durieux
На фото: большая хозяйская спальня в стиле ретро с желтыми стенами, светлым паркетным полом и коричневым полом без камина с
На фото: большая хозяйская спальня в стиле ретро с желтыми стенами, светлым паркетным полом и коричневым полом без камина с
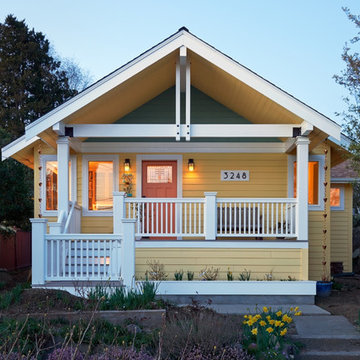
NW Architectural Photography
На фото: двухэтажный, желтый, деревянный частный загородный дом среднего размера в стиле кантри с двускатной крышей и крышей из гибкой черепицы
На фото: двухэтажный, желтый, деревянный частный загородный дом среднего размера в стиле кантри с двускатной крышей и крышей из гибкой черепицы
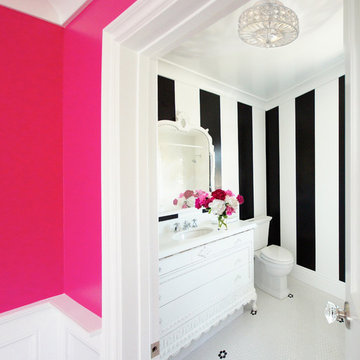
На фото: ванная комната среднего размера в стиле фьюжн с фасадами островного типа, белыми фасадами, унитазом-моноблоком, черными стенами, душевой кабиной, монолитной раковиной, полом из керамической плитки, белым полом и белой столешницей
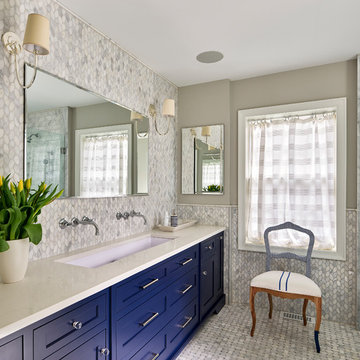
A new master bath with beautiful tile finishes.
Photography courtesy of Jeffrey Totaro.
Идея дизайна: главная ванная комната среднего размера в стиле неоклассика (современная классика) с синими фасадами, душем без бортиков, серой плиткой, плиткой мозаикой, полом из мозаичной плитки, раковиной с несколькими смесителями, столешницей из искусственного камня, серым полом, душем с распашными дверями, фасадами в стиле шейкер, серыми стенами и бежевой столешницей
Идея дизайна: главная ванная комната среднего размера в стиле неоклассика (современная классика) с синими фасадами, душем без бортиков, серой плиткой, плиткой мозаикой, полом из мозаичной плитки, раковиной с несколькими смесителями, столешницей из искусственного камня, серым полом, душем с распашными дверями, фасадами в стиле шейкер, серыми стенами и бежевой столешницей
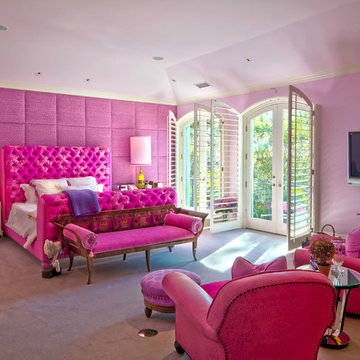
Идея дизайна: большая хозяйская спальня в стиле фьюжн с розовыми стенами, ковровым покрытием и серым полом без камина
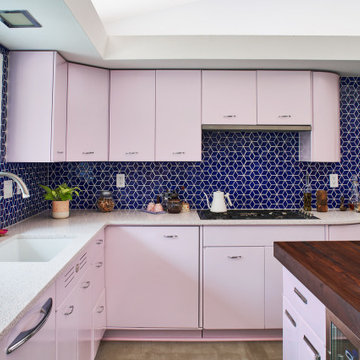
Before/After. A 1958 MCM in Saint Louis receives a pink kitchen makeover with vintage 50's Geneva metal cabinets, modern appliances and a walnut butcher block island.

This room is the Media Room in the 2016 Junior League Shophouse. This space is intended for a family meeting space where a multi generation family could gather. The idea is that the kids could be playing video games while their grandparents are relaxing and reading the paper by the fire and their parents could be enjoying a cup of coffee while skimming their emails. This is a shot of the wall mounted tv screen, a ceiling mounted projector is connected to the internet and can stream anything online. Photo by Jared Kuzia.
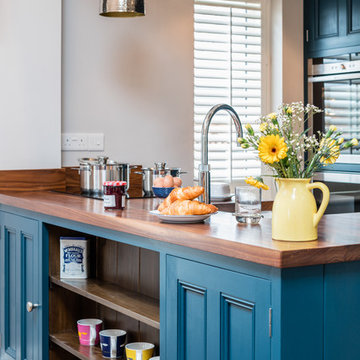
A tight space versus a large concept – the owners of this
kitchen extension soon became aware that an ‘off the
shelf’ solution wouldn’t meet their growing needs.
Photo:Chris Ashwin
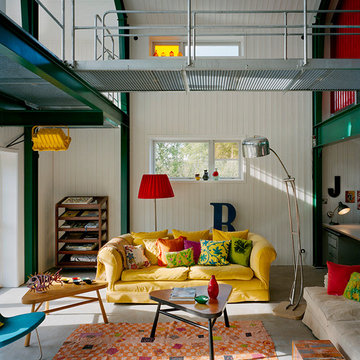
industrial living Sweden
Источник вдохновения для домашнего уюта: большая открытая гостиная комната в стиле лофт с белыми стенами и бетонным полом без камина, телевизора
Источник вдохновения для домашнего уюта: большая открытая гостиная комната в стиле лофт с белыми стенами и бетонным полом без камина, телевизора
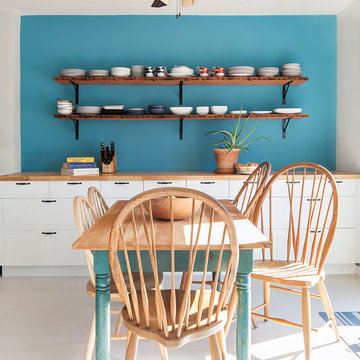
By mimicking the kitchen cabinet/West Elm shelving dynamic in the dining area, we were really able to tie the two spaces together. The clients had an existing antique pine dining table that had been poorly refinished one too many times. We stripped the peeling layers of polyurethane off and refinished with wax to give a very natural look without losing the age lines and character of the table.
Regan Wood Photography
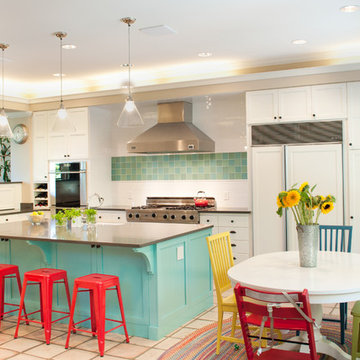
The original kitchen featured an island that divided the space and was out of scale for the space, the tile and countertops that were dated. Our goal was to create an inviting kitchen for gatherings, and integrate our clients color palette without doing a complete kitchen remodel. We designed a new island with high gloss paint finish in turquoise, added new quartz countertops, subway and sea glass tile, vent hood, light fixtures, farm style sink, faucet and cabinet hardware. The space is now open and offers plenty of space to cook and entertain.
Keeping our environment in mind and sustainable design approach, we recycled the original Island and countertops to 2nd Used Seattle.
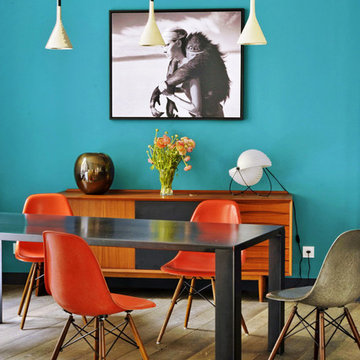
Stylisme et photos Claire Sordet et Christoph Theurer
На фото: отдельная столовая среднего размера в стиле фьюжн с синими стенами и паркетным полом среднего тона без камина
На фото: отдельная столовая среднего размера в стиле фьюжн с синими стенами и паркетным полом среднего тона без камина
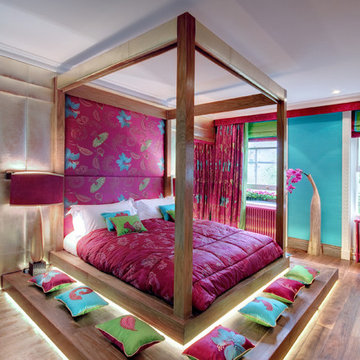
Balinese inspired bedroom. Stephen Perry and Mike Guest
Пример оригинального дизайна: большая хозяйская спальня в восточном стиле с разноцветными стенами без камина
Пример оригинального дизайна: большая хозяйская спальня в восточном стиле с разноцветными стенами без камина
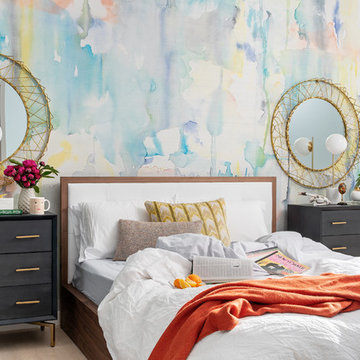
This chic couple from Manhattan requested for a fashion-forward focus for their new Boston condominium. Textiles by Christian Lacroix, Faberge eggs, and locally designed stilettos once owned by Lady Gaga are just a few of the inspirations they offered.
Project designed by Boston interior design studio Dane Austin Design. They serve Boston, Cambridge, Hingham, Cohasset, Newton, Weston, Lexington, Concord, Dover, Andover, Gloucester, as well as surrounding areas.
For more about Dane Austin Design, click here: https://daneaustindesign.com/
To learn more about this project, click here:
https://daneaustindesign.com/seaport-high-rise
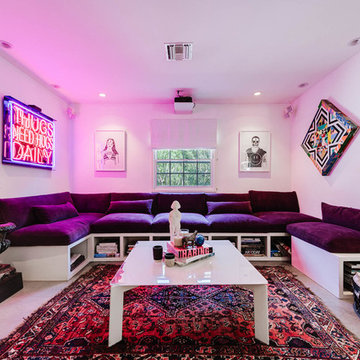
Стильный дизайн: изолированный домашний кинотеатр среднего размера в стиле фьюжн с белыми стенами, проектором, серым полом и бетонным полом - последний тренд
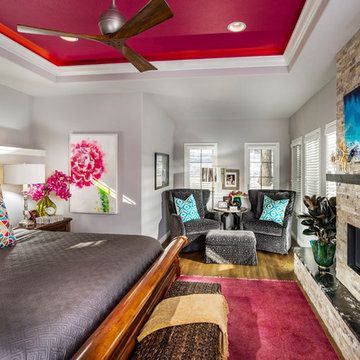
Идея дизайна: хозяйская спальня среднего размера в стиле фьюжн с стандартным камином, фасадом камина из камня, серыми стенами, паркетным полом среднего тона и коричневым полом
Фото – интерьеры и экстерьеры с высоким бюджетом
3



















