Фото – интерьеры и экстерьеры с невысоким бюджетом
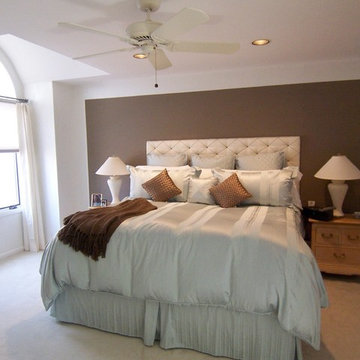
Свежая идея для дизайна: хозяйская спальня среднего размера в современном стиле с коричневыми стенами и ковровым покрытием - отличное фото интерьера
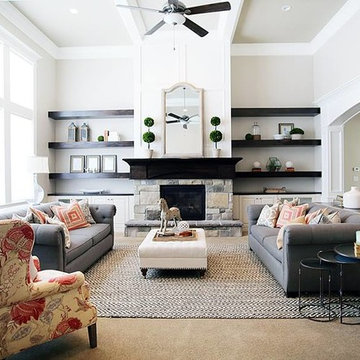
Living room with floral arm chair, gray sofas and chevron rug by Osmond Designs.
Пример оригинального дизайна: гостиная комната среднего размера в классическом стиле
Пример оригинального дизайна: гостиная комната среднего размера в классическом стиле
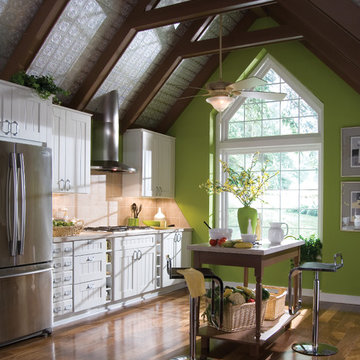
This rustic farmhouse look marries old and new. One of the most popular 12" x 12" ceiling tiles ever offered, Tin Look Wellington decorative tile can bring a vintage tin ceiling look or a contemporary feel to any space. Available in white, Wellington Tin Look tiles can be painted to create the ceiling you desire. Apply it directly to the ceiling using Armstrong's Easy Up guaranteed installation system or adhesive. These ceiling tiles are comprised of 40% recycled content.
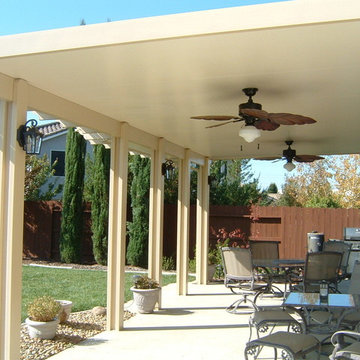
Today, almost any activity you enjoy inside your home you can bring to the outside. Depending on your budget, your outdoor room can be simple, with a stamped concrete patio, a grill and a table for dining, or more elaborate with a fully functional outdoor kitchen complete with concrete countertops for preparing and serving food, a sink and a refrigerator. You can take the concept even further by adding such amenities as a concrete pizza oven, a fireplace or fire-pit, a concrete bar-top for serving cocktails, an architectural concrete fountain, landscape lighting and concrete statuary.
Sunset Construction and Design specializes in creating residential patio retreats, outdoor kitchens with fireplaces and luxurious outdoor living rooms. Our design-build service can turn an ordinary back yard into a natural extension of your home giving you a whole new dimension for entertaining or simply unwinding at the end of the day. If you’re interested in converting a boring back yard or starting from scratch in a new home, give us a call today! A great patio and outdoor living area can easily be yours.
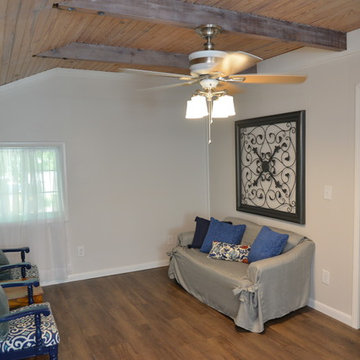
Upcycled furniture. Original pine ceilings, Redwood beams and Original redwood wall, painted white.
Свежая идея для дизайна: маленькая открытая гостиная комната в стиле кантри с белыми стенами, полом из винила и коричневым полом для на участке и в саду - отличное фото интерьера
Свежая идея для дизайна: маленькая открытая гостиная комната в стиле кантри с белыми стенами, полом из винила и коричневым полом для на участке и в саду - отличное фото интерьера
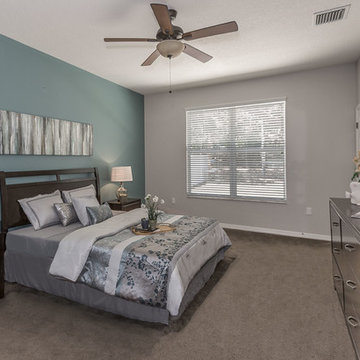
A family home staged for real estate listing by Doshia Wagner of NonStop Staging. Photography by Christina Cook Lee.
На фото: хозяйская спальня среднего размера в современном стиле с синими стенами, ковровым покрытием и бежевым полом без камина
На фото: хозяйская спальня среднего размера в современном стиле с синими стенами, ковровым покрытием и бежевым полом без камина
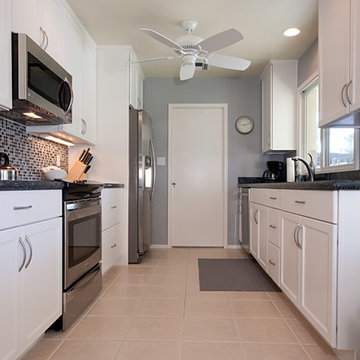
Свежая идея для дизайна: маленькая отдельная, параллельная кухня в современном стиле с врезной мойкой, фасадами в стиле шейкер, белыми фасадами, столешницей из кварцевого агломерата, разноцветным фартуком, фартуком из плитки мозаики и техникой из нержавеющей стали без острова для на участке и в саду - отличное фото интерьера

This young man LOVES football, especially the Seahawks. He didn't want his room covered up in NFL bling, but desired a reflection of what he is interested in. He also desired an organized, yet, masculine, industrial, rustic feel, that reflects his teen lifestyle. USI incorporated a rugged, cage shelf, a rustic ledge and an industrial cylinder lamp, with a splash of color and some personalized NFL decor to finish the look.
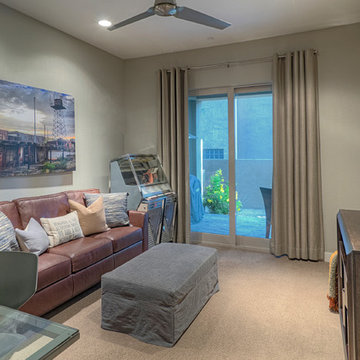
Свежая идея для дизайна: маленькая изолированная гостиная комната в стиле модернизм с серыми стенами, ковровым покрытием и телевизором на стене без камина для на участке и в саду - отличное фото интерьера

I built this on my property for my aging father who has some health issues. Handicap accessibility was a factor in design. His dream has always been to try retire to a cabin in the woods. This is what he got.
It is a 1 bedroom, 1 bath with a great room. It is 600 sqft of AC space. The footprint is 40' x 26' overall.
The site was the former home of our pig pen. I only had to take 1 tree to make this work and I planted 3 in its place. The axis is set from root ball to root ball. The rear center is aligned with mean sunset and is visible across a wetland.
The goal was to make the home feel like it was floating in the palms. The geometry had to simple and I didn't want it feeling heavy on the land so I cantilevered the structure beyond exposed foundation walls. My barn is nearby and it features old 1950's "S" corrugated metal panel walls. I used the same panel profile for my siding. I ran it vertical to match the barn, but also to balance the length of the structure and stretch the high point into the canopy, visually. The wood is all Southern Yellow Pine. This material came from clearing at the Babcock Ranch Development site. I ran it through the structure, end to end and horizontally, to create a seamless feel and to stretch the space. It worked. It feels MUCH bigger than it is.
I milled the material to specific sizes in specific areas to create precise alignments. Floor starters align with base. Wall tops adjoin ceiling starters to create the illusion of a seamless board. All light fixtures, HVAC supports, cabinets, switches, outlets, are set specifically to wood joints. The front and rear porch wood has three different milling profiles so the hypotenuse on the ceilings, align with the walls, and yield an aligned deck board below. Yes, I over did it. It is spectacular in its detailing. That's the benefit of small spaces.
Concrete counters and IKEA cabinets round out the conversation.
For those who cannot live tiny, I offer the Tiny-ish House.
Photos by Ryan Gamma
Staging by iStage Homes
Design Assistance Jimmy Thornton
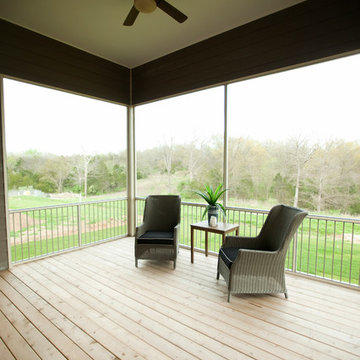
Angelique Hunter
На фото: веранда среднего размера на заднем дворе в стиле неоклассика (современная классика) с крыльцом с защитной сеткой, настилом и навесом с
На фото: веранда среднего размера на заднем дворе в стиле неоклассика (современная классика) с крыльцом с защитной сеткой, настилом и навесом с
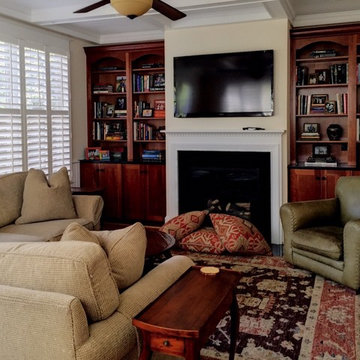
Jennifer Mirch Designs
Источник вдохновения для домашнего уюта: маленькая изолированная гостиная комната в классическом стиле с бежевыми стенами, светлым паркетным полом, стандартным камином, фасадом камина из дерева и телевизором на стене для на участке и в саду
Источник вдохновения для домашнего уюта: маленькая изолированная гостиная комната в классическом стиле с бежевыми стенами, светлым паркетным полом, стандартным камином, фасадом камина из дерева и телевизором на стене для на участке и в саду
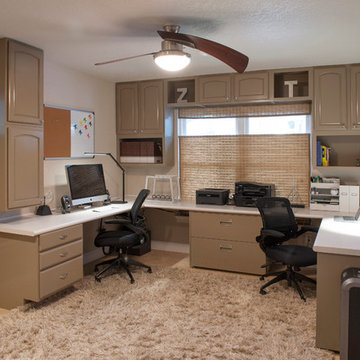
Brian McCall
Источник вдохновения для домашнего уюта: большое рабочее место в современном стиле с бежевыми стенами, полом из травертина и отдельно стоящим рабочим столом
Источник вдохновения для домашнего уюта: большое рабочее место в современном стиле с бежевыми стенами, полом из травертина и отдельно стоящим рабочим столом
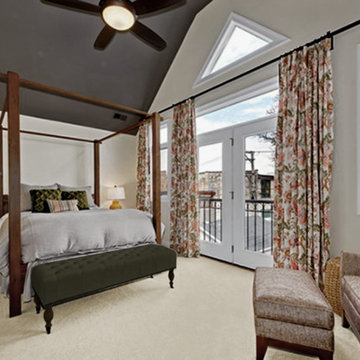
Идея дизайна: большая хозяйская спальня в стиле неоклассика (современная классика) с бежевыми стенами, ковровым покрытием и бежевым полом без камина
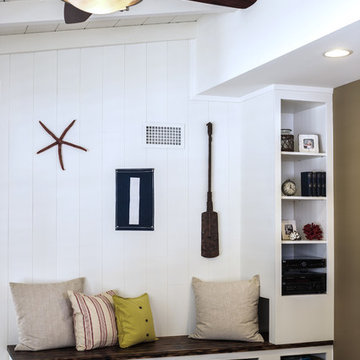
Пример оригинального дизайна: открытая гостиная комната среднего размера в морском стиле с разноцветными стенами, ковровым покрытием, стандартным камином и телевизором на стене
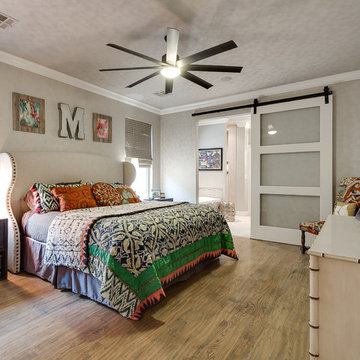
Свежая идея для дизайна: хозяйская спальня среднего размера в стиле неоклассика (современная классика) с бежевыми стенами, светлым паркетным полом и бежевым полом - отличное фото интерьера
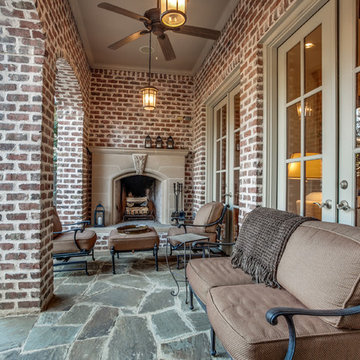
Yates Desygn styled this beautiful, park cities home, using all the clients existing furniture and accessories, creating a warm and inviting home for the client and their guests.
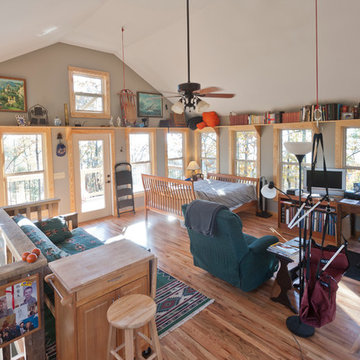
Пример оригинального дизайна: маленькая двухуровневая гостиная комната в стиле кантри с серыми стенами, печью-буржуйкой, фасадом камина из плитки, с книжными шкафами и полками, паркетным полом среднего тона, отдельно стоящим телевизором и коричневым полом для на участке и в саду
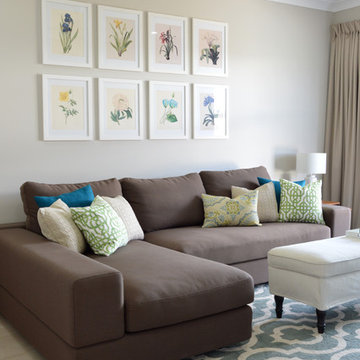
Идея дизайна: маленькая изолированная гостиная комната в стиле неоклассика (современная классика) с бежевыми стенами, полом из керамической плитки и коричневым диваном для на участке и в саду
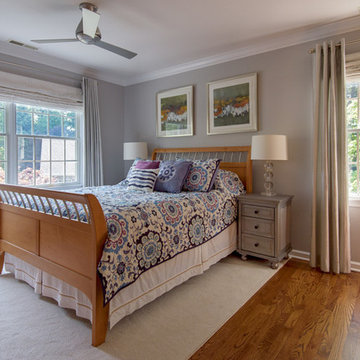
Nina Pomeroy
Источник вдохновения для домашнего уюта: хозяйская спальня среднего размера в стиле неоклассика (современная классика) с серыми стенами и паркетным полом среднего тона без камина
Источник вдохновения для домашнего уюта: хозяйская спальня среднего размера в стиле неоклассика (современная классика) с серыми стенами и паркетным полом среднего тона без камина
Фото – интерьеры и экстерьеры с невысоким бюджетом
9


















