Фото – интерьеры и экстерьеры с невысоким бюджетом
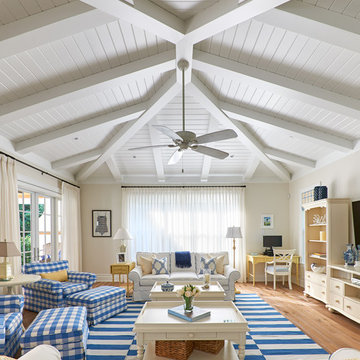
A true transitional, coastal, informal Family Room featuring a blue and neutral palette with yellow accents. Furnished with Stanley's Coastal Living Cottage collection and custom Kravet upholstry this space realizes the homeowners dream of a Ralph Lauren inspired beach vacation home. Photography by Simon Dale

1920's Bungalow revitalized open concept living, dining, kitchen - Interior Architecture: HAUS | Architecture + BRUSFO - Construction Management: WERK | Build - Photo: HAUS | Architecture
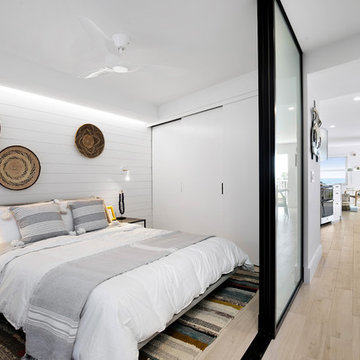
Ryan Gamma Photography
На фото: маленькая спальня в морском стиле с белыми стенами и бежевым полом для на участке и в саду
На фото: маленькая спальня в морском стиле с белыми стенами и бежевым полом для на участке и в саду
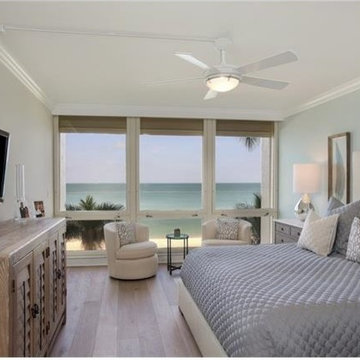
Источник вдохновения для домашнего уюта: маленькая хозяйская спальня в морском стиле с синими стенами и светлым паркетным полом для на участке и в саду

I built this on my property for my aging father who has some health issues. Handicap accessibility was a factor in design. His dream has always been to try retire to a cabin in the woods. This is what he got.
It is a 1 bedroom, 1 bath with a great room. It is 600 sqft of AC space. The footprint is 40' x 26' overall.
The site was the former home of our pig pen. I only had to take 1 tree to make this work and I planted 3 in its place. The axis is set from root ball to root ball. The rear center is aligned with mean sunset and is visible across a wetland.
The goal was to make the home feel like it was floating in the palms. The geometry had to simple and I didn't want it feeling heavy on the land so I cantilevered the structure beyond exposed foundation walls. My barn is nearby and it features old 1950's "S" corrugated metal panel walls. I used the same panel profile for my siding. I ran it vertical to math the barn, but also to balance the length of the structure and stretch the high point into the canopy, visually. The wood is all Southern Yellow Pine. This material came from clearing at the Babcock Ranch Development site. I ran it through the structure, end to end and horizontally, to create a seamless feel and to stretch the space. It worked. It feels MUCH bigger than it is.
I milled the material to specific sizes in specific areas to create precise alignments. Floor starters align with base. Wall tops adjoin ceiling starters to create the illusion of a seamless board. All light fixtures, HVAC supports, cabinets, switches, outlets, are set specifically to wood joints. The front and rear porch wood has three different milling profiles so the hypotenuse on the ceilings, align with the walls, and yield an aligned deck board below. Yes, I over did it. It is spectacular in its detailing. That's the benefit of small spaces.
Concrete counters and IKEA cabinets round out the conversation.
For those who could not live in a tiny house, I offer the Tiny-ish House.
Photos by Ryan Gamma
Staging by iStage Homes
Design assistance by Jimmy Thornton
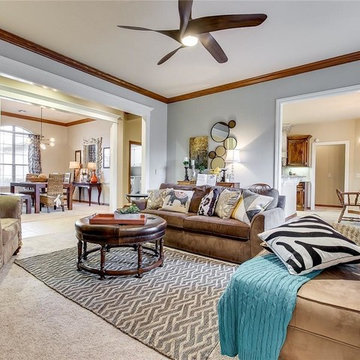
Sarah Strunk Photography
Свежая идея для дизайна: открытая гостиная комната среднего размера в современном стиле с серыми стенами, ковровым покрытием, стандартным камином, фасадом камина из кирпича и отдельно стоящим телевизором - отличное фото интерьера
Свежая идея для дизайна: открытая гостиная комната среднего размера в современном стиле с серыми стенами, ковровым покрытием, стандартным камином, фасадом камина из кирпича и отдельно стоящим телевизором - отличное фото интерьера
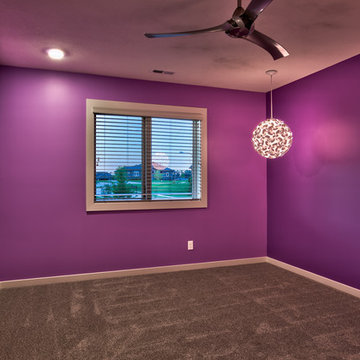
Amoura Productions
Пример оригинального дизайна: гостевая спальня среднего размера, (комната для гостей) в стиле модернизм с серыми стенами и ковровым покрытием без камина
Пример оригинального дизайна: гостевая спальня среднего размера, (комната для гостей) в стиле модернизм с серыми стенами и ковровым покрытием без камина
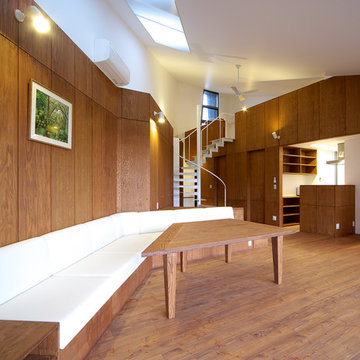
玄関側の見返し。ソファの後ろにはダイニングテーブル。右手には半オープンのキッチンや水回り、個室群が並ぶ。
ロフトへ上がる螺旋階段の奥に玄関。
Идея дизайна: маленькая открытая гостиная комната в современном стиле с коричневыми стенами, коричневым полом и паркетным полом среднего тона без камина, телевизора для на участке и в саду
Идея дизайна: маленькая открытая гостиная комната в современном стиле с коричневыми стенами, коричневым полом и паркетным полом среднего тона без камина, телевизора для на участке и в саду
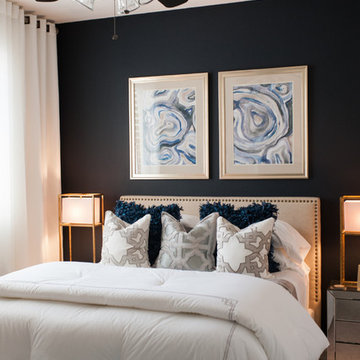
photo credit: Bethany Paige Photography
На фото: маленькая гостевая спальня (комната для гостей) в современном стиле с синими стенами и ковровым покрытием для на участке и в саду
На фото: маленькая гостевая спальня (комната для гостей) в современном стиле с синими стенами и ковровым покрытием для на участке и в саду

The opposing joinery and staircase create a strong relationship at both sides of the living space. The continuous joinery seamlessly morphs from kitchen to a seat for dining, and finally to form the media unit within the living area.
The stair and the joinery are separated by a strong vertically tiled column.
Our bespoke staircase was designed meticulously with the joiner and steelwork fabricator. The wrapping Beech Treads and risers and expressed with a shadow gap above the simple plaster finish.
The steel balustrade continues to the first floor and is under constant tension from the steel yachting wire.
Darry Snow Photography
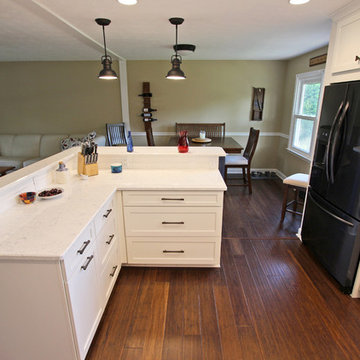
This lovely patriotic raised ranch home was updated with an open floor plan. The shaker styled white kitchen also features white and blue quartz countertops that lend themselves beautifully to their red, white and blue theme. The dimensional tiled backsplash is a must see along with the unique bamboo floor throughout the first floor. The cabinets installed in this home are Waypoint LivingSpaces Door Style: 410F. Color: Painted Linen with Zodiaq Blue Carrara Quartz Countertops with Bevel Edge. WOW Subway Lab Tile in Ice White, 3” x 12”. Artisan Single Handle Pull Down Faucet in Satin Nickel and Blanco Precis Undermount Single Bowl in White
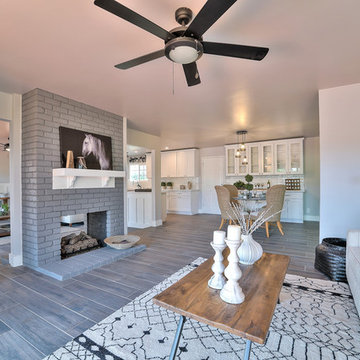
Open living room with 2 sided fireplace, white wainscot, wood plank tile flooring
На фото: открытая гостиная комната среднего размера в стиле кантри с серыми стенами, полом из керамогранита, двусторонним камином, фасадом камина из кирпича и коричневым полом
На фото: открытая гостиная комната среднего размера в стиле кантри с серыми стенами, полом из керамогранита, двусторонним камином, фасадом камина из кирпича и коричневым полом
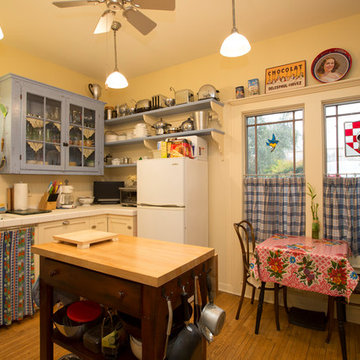
A kitchen in a 1916 four-square. Not a museum-quality restoration. Rather, a mix of historically correct elements and fun, eclectic, bohemian accents.
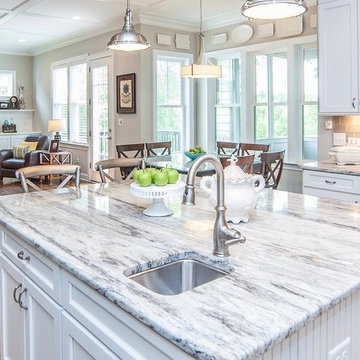
Home Staging is all about showcasing the strength of the house by editing items that would draw attention away from these fixed assets. The hardwoods, view, and moldings take center stage in this photo. The homeowner's timeless plate collection and "shot of happy" turquoise bowl of apples add just enough color to add a homey touch. Who wouldn't want to have breakfast in this lovely setting?
Photo by Charles Dickens Photography
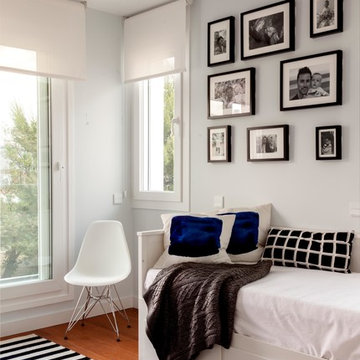
Felipe Scheffel Bell
Свежая идея для дизайна: маленькая гостевая спальня (комната для гостей) в стиле модернизм с белыми стенами, паркетным полом среднего тона и коричневым полом для на участке и в саду - отличное фото интерьера
Свежая идея для дизайна: маленькая гостевая спальня (комната для гостей) в стиле модернизм с белыми стенами, паркетным полом среднего тона и коричневым полом для на участке и в саду - отличное фото интерьера
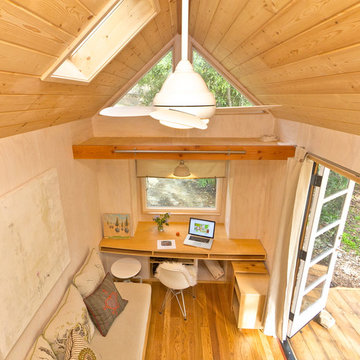
The living space has a large desk, a storage loft, and bathed in natural light. Photo: Eileen Descallar Ringwald
На фото: маленькое рабочее место в современном стиле с паркетным полом среднего тона, встроенным рабочим столом и бежевыми стенами без камина для на участке и в саду
На фото: маленькое рабочее место в современном стиле с паркетным полом среднего тона, встроенным рабочим столом и бежевыми стенами без камина для на участке и в саду
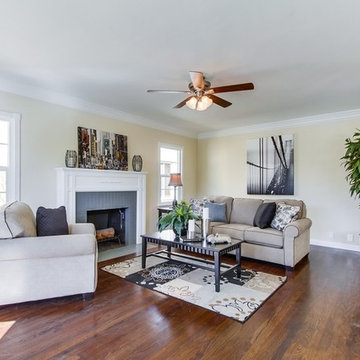
Источник вдохновения для домашнего уюта: гостиная комната среднего размера в классическом стиле
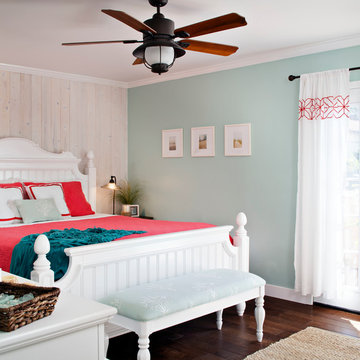
This bedroom was designed for a sweet couple who's dream was to live in a beach cottage. After purchasing a fixer-upper, they were ready to make their dream come true. We used light and fresh colors to match their personalities and played with texture to bring in the beach-house-feel.
Photo courtesy of Chipper Hatter: www.chipperhatter.com
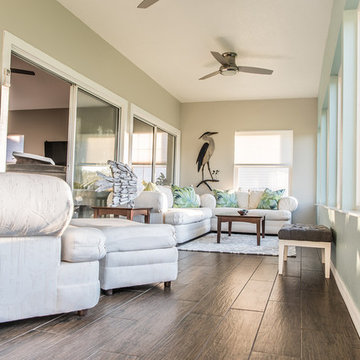
Designer: Brittany Hutt
Photographer: www.flsportsguy.com
Идея дизайна: терраса в морском стиле с полом из керамогранита
Идея дизайна: терраса в морском стиле с полом из керамогранита
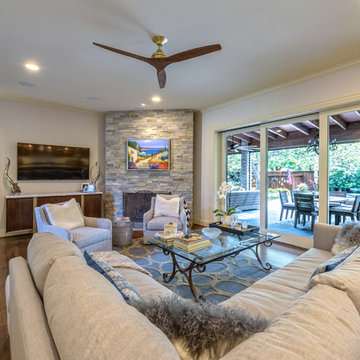
Design & Build: RPCD, Inc.
All images © Mike Healey Productions, Inc.
На фото: открытая гостиная комната среднего размера в стиле неоклассика (современная классика) с домашним баром, бежевыми стенами, паркетным полом среднего тона, угловым камином, фасадом камина из камня, телевизором на стене и коричневым полом с
На фото: открытая гостиная комната среднего размера в стиле неоклассика (современная классика) с домашним баром, бежевыми стенами, паркетным полом среднего тона, угловым камином, фасадом камина из камня, телевизором на стене и коричневым полом с
Фото – интерьеры и экстерьеры с невысоким бюджетом
7


















