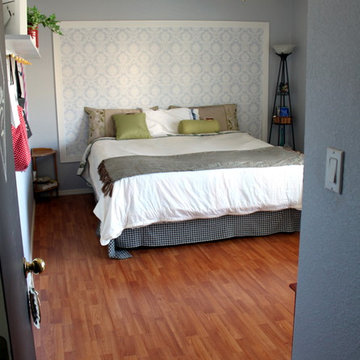Фото – интерьеры и экстерьеры с невысоким бюджетом
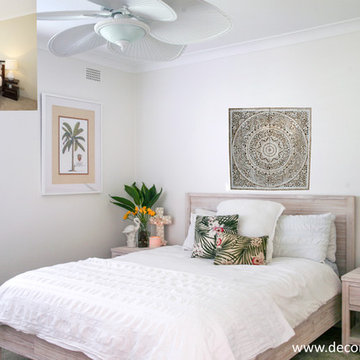
Jess Petagna
Источник вдохновения для домашнего уюта: хозяйская спальня среднего размера в морском стиле
Источник вдохновения для домашнего уюта: хозяйская спальня среднего размера в морском стиле
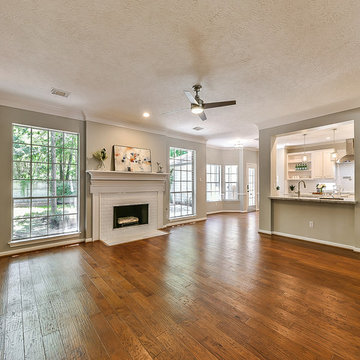
Идея дизайна: открытая гостиная комната среднего размера в стиле неоклассика (современная классика) с бежевыми стенами, паркетным полом среднего тона, стандартным камином, фасадом камина из плитки и оранжевым полом
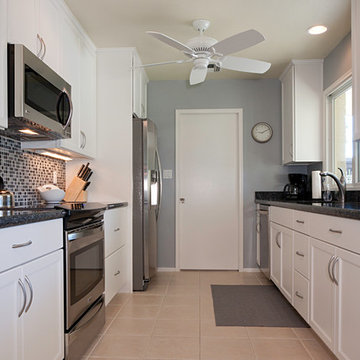
Идея дизайна: маленькая отдельная, параллельная кухня в современном стиле с врезной мойкой, фасадами в стиле шейкер, белыми фасадами, столешницей из кварцевого агломерата, разноцветным фартуком, фартуком из плитки мозаики и техникой из нержавеющей стали без острова для на участке и в саду
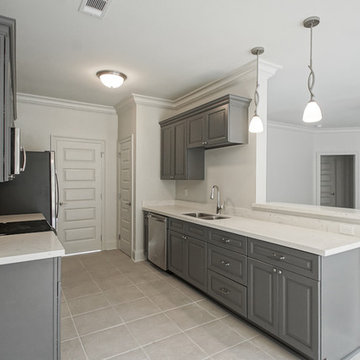
Southern Builders is a commercial and residential builder located in the New Orleans area. We have been serving Southeast Louisiana and Mississippi since 1980, building single family homes, custom homes, apartments, condos, and commercial buildings.
We believe in working close with our clients, whether as a subcontractor or a general contractor. Our success comes from building a team between the owner, the architects and the workers in the field. If your design demands that southern charm, it needs a team that will bring professional leadership and pride to your project. Southern Builders is that team. We put your interest and personal touch into the small details that bring large results.
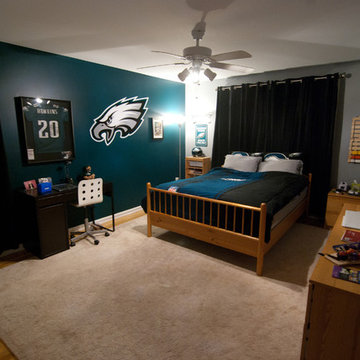
Super cool parents! They hired our crew to surprise their son with this project - painting his room Eagles Green!
Eagles green by Sherwin Williams
Photo Credit: MH
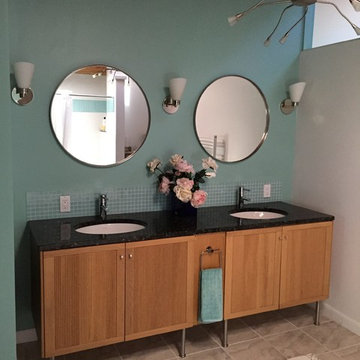
The oversized free standing master vanity was created using Ikea kitchen cabinets on legs, the granite is the left over piece from the kitchen countertop, as are the glass mosaic tiles. Mirrors are from Ikea. Using "left overs" wisely is being sustainable.
D Bentley
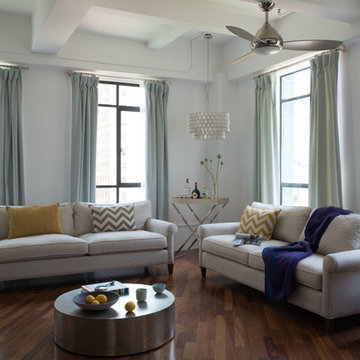
Photos by Philippe Le Berre
Источник вдохновения для домашнего уюта: открытая гостиная комната среднего размера в стиле неоклассика (современная классика) с белыми стенами, паркетным полом среднего тона и телевизором на стене без камина
Источник вдохновения для домашнего уюта: открытая гостиная комната среднего размера в стиле неоклассика (современная классика) с белыми стенами, паркетным полом среднего тона и телевизором на стене без камина
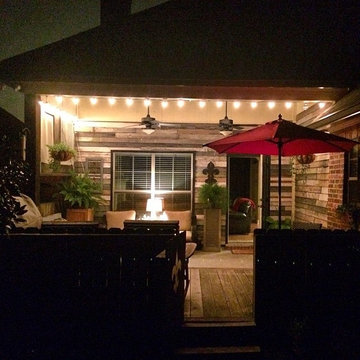
Our Southern Arch reclaimed antique siding gives a welcoming "salvage chic" feel to this outdoor patio!
Стильный дизайн: маленький двор на заднем дворе в стиле рустика с летней кухней, покрытием из бетонных плит и навесом для на участке и в саду - последний тренд
Стильный дизайн: маленький двор на заднем дворе в стиле рустика с летней кухней, покрытием из бетонных плит и навесом для на участке и в саду - последний тренд
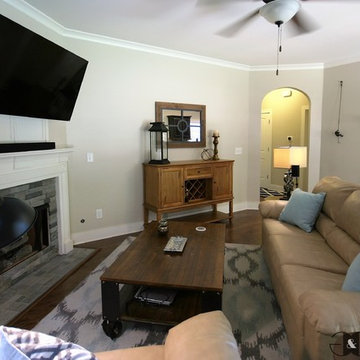
Пример оригинального дизайна: открытая гостиная комната среднего размера в стиле неоклассика (современная классика) с серыми стенами, паркетным полом среднего тона, угловым камином, фасадом камина из камня, телевизором на стене и коричневым полом
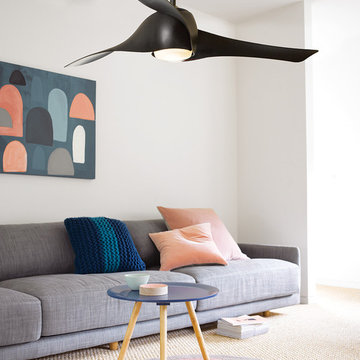
CASA BRUNO salón con ventilador de techo Artemis negro
На фото: маленькая изолированная гостиная комната в стиле модернизм с белыми стенами и ковровым покрытием без камина, телевизора для на участке и в саду
На фото: маленькая изолированная гостиная комната в стиле модернизм с белыми стенами и ковровым покрытием без камина, телевизора для на участке и в саду
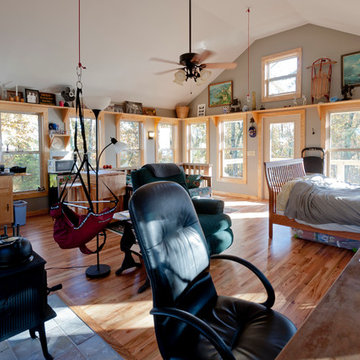
На фото: маленькая двухуровневая гостиная комната в стиле фьюжн с серыми стенами, печью-буржуйкой, фасадом камина из плитки, с книжными шкафами и полками, паркетным полом среднего тона, отдельно стоящим телевизором и коричневым полом для на участке и в саду с
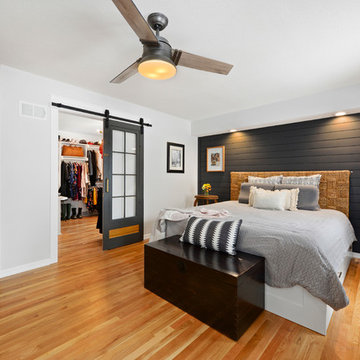
Samantha Ward
Пример оригинального дизайна: маленькая хозяйская спальня в классическом стиле с белыми стенами и паркетным полом среднего тона для на участке и в саду
Пример оригинального дизайна: маленькая хозяйская спальня в классическом стиле с белыми стенами и паркетным полом среднего тона для на участке и в саду
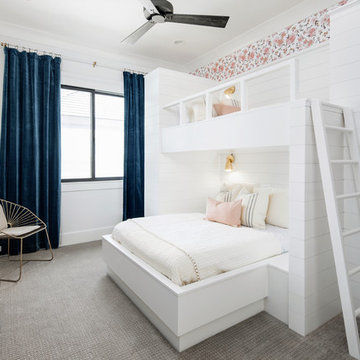
High Res Media
Идея дизайна: детская среднего размера в стиле неоклассика (современная классика) с спальным местом, разноцветными стенами, ковровым покрытием и серым полом для подростка, девочки, двоих детей
Идея дизайна: детская среднего размера в стиле неоклассика (современная классика) с спальным местом, разноцветными стенами, ковровым покрытием и серым полом для подростка, девочки, двоих детей
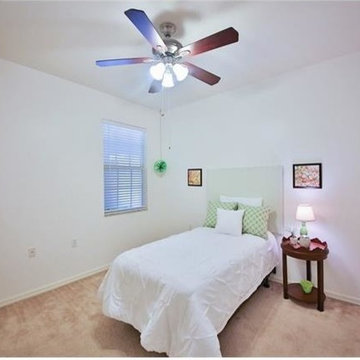
photographer - unknown (taken for MLS purposes, used with permission).
This was a 3 bedroom, 2 bath condo in a golf community. For this project, I selected all paint colors, painted, completed minor renovations and cosmetic upgrades, fully furnished and staged with accessories. This project was completed in approximately 10 days with a budget of 5k
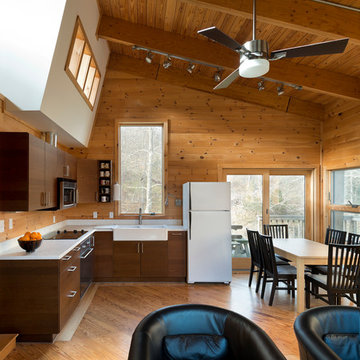
Paul Burk
Свежая идея для дизайна: маленькая угловая кухня-гостиная в стиле модернизм с с полувстраиваемой мойкой (с передним бортиком), плоскими фасадами, фасадами цвета дерева среднего тона, столешницей из кварцевого агломерата, бежевым фартуком, техникой из нержавеющей стали, светлым паркетным полом, фартуком из дерева и коричневым полом без острова для на участке и в саду - отличное фото интерьера
Свежая идея для дизайна: маленькая угловая кухня-гостиная в стиле модернизм с с полувстраиваемой мойкой (с передним бортиком), плоскими фасадами, фасадами цвета дерева среднего тона, столешницей из кварцевого агломерата, бежевым фартуком, техникой из нержавеющей стали, светлым паркетным полом, фартуком из дерева и коричневым полом без острова для на участке и в саду - отличное фото интерьера
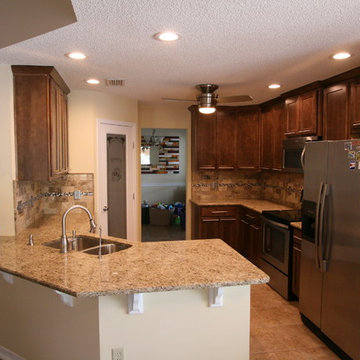
Jeff Martin
На фото: угловая кухня среднего размера в стиле неоклассика (современная классика) с обеденным столом, врезной мойкой, фасадами в стиле шейкер, коричневыми фасадами, гранитной столешницей, бежевым фартуком, фартуком из каменной плитки, техникой из нержавеющей стали, полом из керамогранита и полуостровом с
На фото: угловая кухня среднего размера в стиле неоклассика (современная классика) с обеденным столом, врезной мойкой, фасадами в стиле шейкер, коричневыми фасадами, гранитной столешницей, бежевым фартуком, фартуком из каменной плитки, техникой из нержавеющей стали, полом из керамогранита и полуостровом с

The goal for this project was to create a space that felt “beachy” for the Lewis’ who moved from Utah to San Diego last year. These recent retirees needed a casual living room for everyday use and to handle the wear and tear of grandchildren. They also wanted a sophisticated environment to reflect this point in their lives and to have a welcoming atmosphere for guests.
Photos courtesy of Ramon C Purcell

I built this on my property for my aging father who has some health issues. Handicap accessibility was a factor in design. His dream has always been to try retire to a cabin in the woods. This is what he got.
It is a 1 bedroom, 1 bath with a great room. It is 600 sqft of AC space. The footprint is 40' x 26' overall.
The site was the former home of our pig pen. I only had to take 1 tree to make this work and I planted 3 in its place. The axis is set from root ball to root ball. The rear center is aligned with mean sunset and is visible across a wetland.
The goal was to make the home feel like it was floating in the palms. The geometry had to simple and I didn't want it feeling heavy on the land so I cantilevered the structure beyond exposed foundation walls. My barn is nearby and it features old 1950's "S" corrugated metal panel walls. I used the same panel profile for my siding. I ran it vertical to match the barn, but also to balance the length of the structure and stretch the high point into the canopy, visually. The wood is all Southern Yellow Pine. This material came from clearing at the Babcock Ranch Development site. I ran it through the structure, end to end and horizontally, to create a seamless feel and to stretch the space. It worked. It feels MUCH bigger than it is.
I milled the material to specific sizes in specific areas to create precise alignments. Floor starters align with base. Wall tops adjoin ceiling starters to create the illusion of a seamless board. All light fixtures, HVAC supports, cabinets, switches, outlets, are set specifically to wood joints. The front and rear porch wood has three different milling profiles so the hypotenuse on the ceilings, align with the walls, and yield an aligned deck board below. Yes, I over did it. It is spectacular in its detailing. That's the benefit of small spaces.
Concrete counters and IKEA cabinets round out the conversation.
For those who cannot live tiny, I offer the Tiny-ish House.
Photos by Ryan Gamma
Staging by iStage Homes
Design Assistance Jimmy Thornton
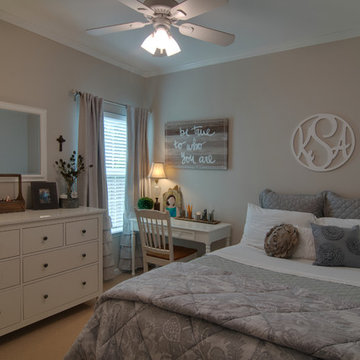
This teenage girl desired a fresh, clean and youthful style, that will carry through-out her college years. With soft color selections and multi-layers of similar hues, the result is lovely! To personalize the space, a custom monogram piece of artwork, provides her room that finishing teenage touch.
Фото – интерьеры и экстерьеры с невысоким бюджетом
6



















