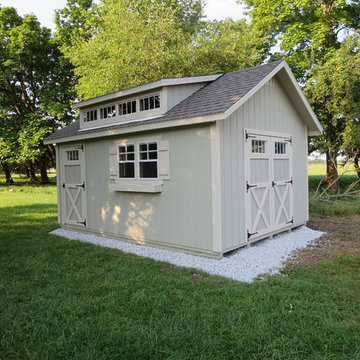Фото: хозпостройка среднего размера
Сортировать:
Бюджет
Сортировать:Популярное за сегодня
21 - 40 из 3 903 фото
1 из 2
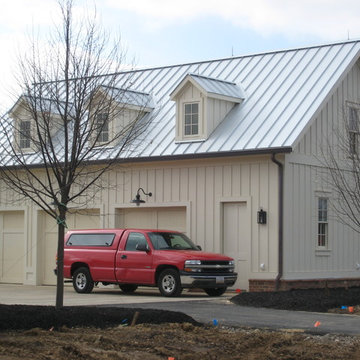
Пример оригинального дизайна: отдельно стоящий амбар среднего размера в стиле кантри
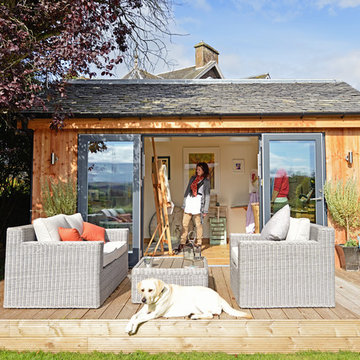
JML Garden Rooms - A traditional style, Fully insulated Garden room built with SIP (Structurally Insulated Panels) for all year round use. Triple Glazed Aluminium clad doors and windows and clad with Scottish Larch, with reclaimed Scottish Slates, as built n Scotland. Features include 2 roof lights at the back of the build, to maximise use of daylight. Further windows can be requested.
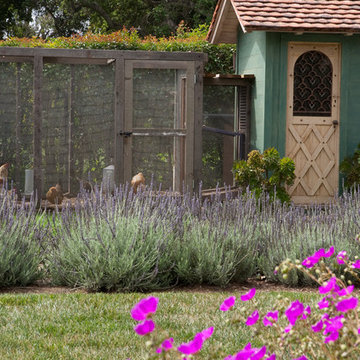
Свежая идея для дизайна: отдельно стоящая хозпостройка среднего размера в средиземноморском стиле - отличное фото интерьера
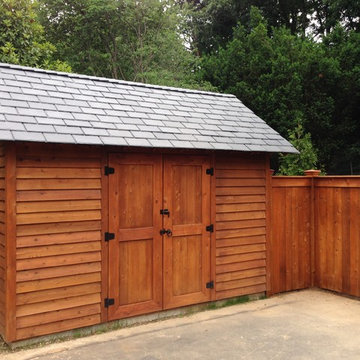
Designed and built by Land Art Design, Inc.
Источник вдохновения для домашнего уюта: отдельно стоящий сарай на участке среднего размера в стиле кантри
Источник вдохновения для домашнего уюта: отдельно стоящий сарай на участке среднего размера в стиле кантри
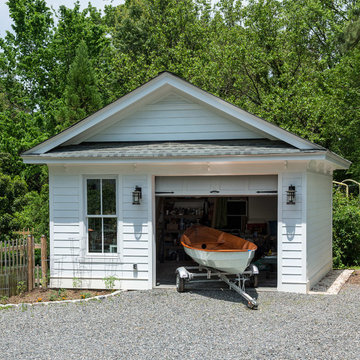
Tony Giammarino
Пример оригинального дизайна: отдельно стоящая хозпостройка среднего размера в классическом стиле
Пример оригинального дизайна: отдельно стоящая хозпостройка среднего размера в классическом стиле
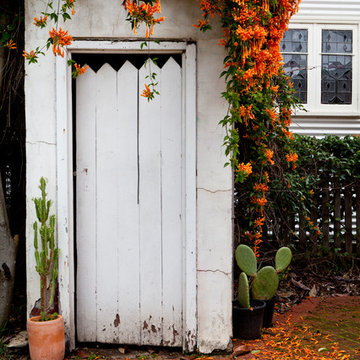
Heather Robbins of Red Images Fine Photography
Пример оригинального дизайна: пристроенный сарай на участке среднего размера в стиле шебби-шик
Пример оригинального дизайна: пристроенный сарай на участке среднего размера в стиле шебби-шик
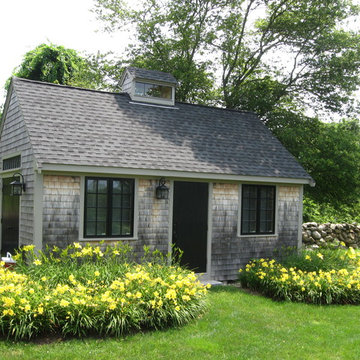
This garden storage cottage is viewed in the landscape from the house and has a setting that encourages a stroll to see the
Summer perennials as well as the small vegetable garden set off to the side.
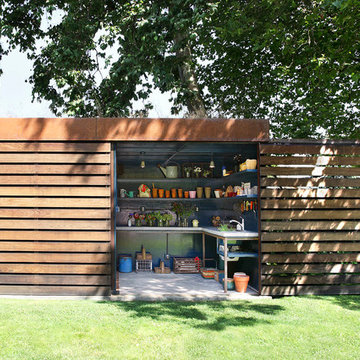
Mark Woods
Пример оригинального дизайна: отдельно стоящая хозпостройка среднего размера в современном стиле
Пример оригинального дизайна: отдельно стоящая хозпостройка среднего размера в современном стиле
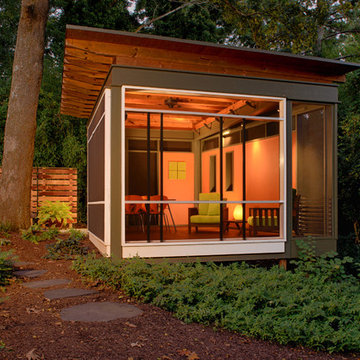
Steve Robinson
Стильный дизайн: хозпостройка среднего размера в современном стиле - последний тренд
Стильный дизайн: хозпостройка среднего размера в современном стиле - последний тренд
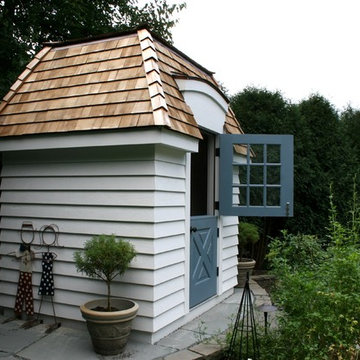
Design by Brehm Architects
http://brehmarchitects.com/
На фото: отдельно стоящий сарай на участке среднего размера в классическом стиле
На фото: отдельно стоящий сарай на участке среднего размера в классическом стиле
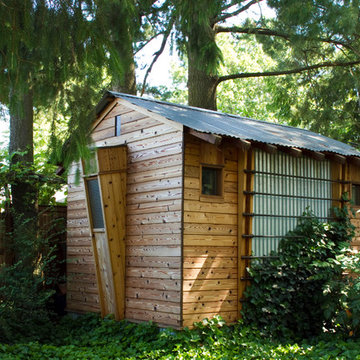
Garden shed / She Shed / He shed / potting shed
Photographer - Jeffrey Edward Tryon
Стильный дизайн: отдельно стоящий сарай на участке среднего размера в стиле кантри - последний тренд
Стильный дизайн: отдельно стоящий сарай на участке среднего размера в стиле кантри - последний тренд
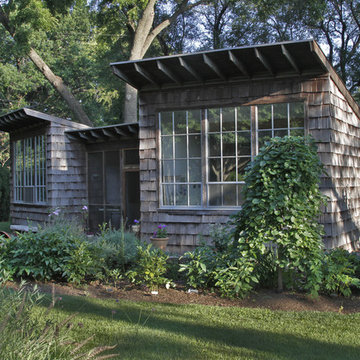
An art studio and wood shop for an artistic couple.
На фото: отдельно стоящая хозпостройка среднего размера в стиле рустика с мастерской с
На фото: отдельно стоящая хозпостройка среднего размера в стиле рустика с мастерской с
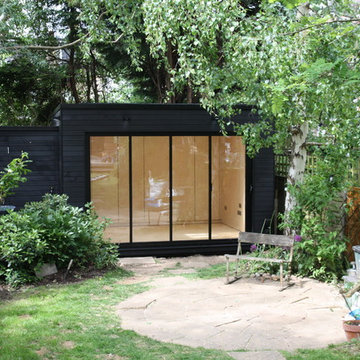
Office In My Garden
Стильный дизайн: хозпостройка среднего размера в стиле модернизм - последний тренд
Стильный дизайн: хозпостройка среднего размера в стиле модернизм - последний тренд
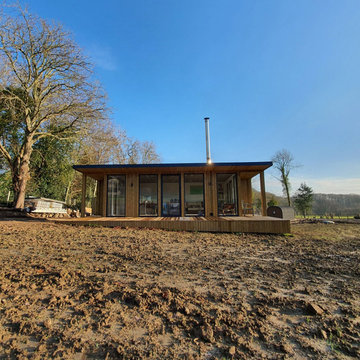
For this designer garden office, our client wanted to take full advantage of the space he had. Not only can you fit a large desk area, but a sofa and a fireplace which add a homely and cosy feel to this office space. The interior also includes small doors which inside have generous shelving space for documents and various office items.
The exterior features a timber cladding ceiling with an extended roof overhang and a redwood decking area, adding a unique elongated appearance to this garden office.
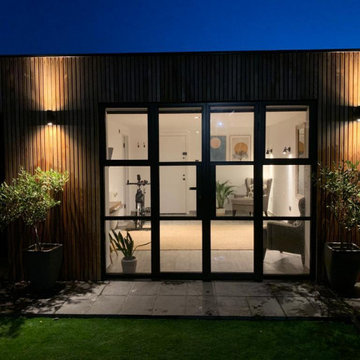
The design approach was to create an enigmatic feel by camouflaging the building with the background. The unit was clad in vertical timber strips that were designed to fit within the garden and natural surroundings. The imagination was to bring life to a poetic expression: green grass below, and the blue sky above, and the outhouse at this threshold.
garden studios are ideal places for working from home during the coronavirus pandemic.
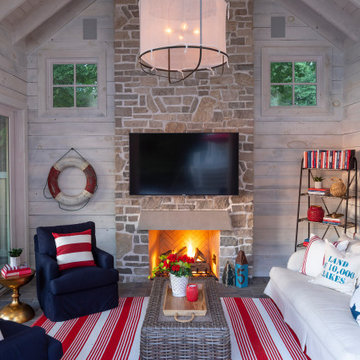
Martha O'Hara Interiors, Interior Design & Photo Styling | L Cramer Builders, Builder | Troy Thies, Photography | Murphy & Co Design, Architect |
Please Note: All “related,” “similar,” and “sponsored” products tagged or listed by Houzz are not actual products pictured. They have not been approved by Martha O’Hara Interiors nor any of the professionals credited. For information about our work, please contact design@oharainteriors.com.
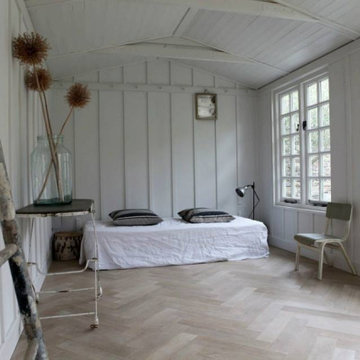
Timeless Garden Office interior design
На фото: отдельно стоящая хозпостройка среднего размера в классическом стиле с мастерской с
На фото: отдельно стоящая хозпостройка среднего размера в классическом стиле с мастерской с
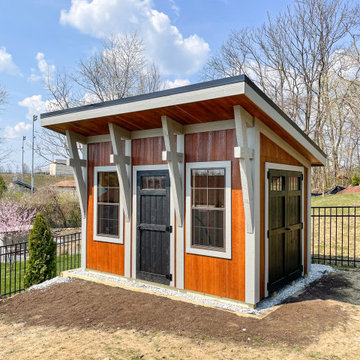
The Studio is a beautifully crafted structure that is perfect for a working studio/office or a modern take on a gardening shed. The striking design is also ideal as a pool house; adding something extra to any outdoor space. With clean lines and a modern shed roof, our Studio is the perfect space for your lifestyle needs.
The Studio has a beautiful raised roof that allows for a more spacious feel. The large windows in the front allow a lot of extra natural light into the space. The Studio model has a single front door, as well as a double door on the side; for easy access depending on the task.
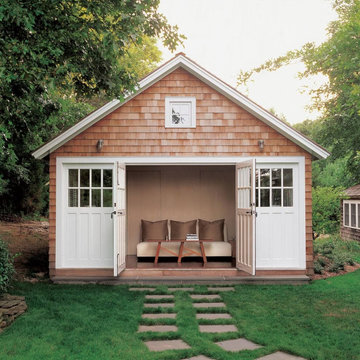
Cool color tones make its way through this luxury Manhattan home. This soothing atmosphere is achieved with simple, elegant lines, gorgeous lighting, and stunning art pieces. Nothing is out of place and the home is left feeling clean and refreshingly vibrant.
Project completed by New York interior design firm Betty Wasserman Art & Interiors, which serves New York City, as well as across the tri-state area and in The Hamptons.
For more about Betty Wasserman, click here: https://www.bettywasserman.com/
To learn more about this project, click here: https://www.bettywasserman.com/spaces/bridgehampton-bungalow/
Фото: хозпостройка среднего размера
2
