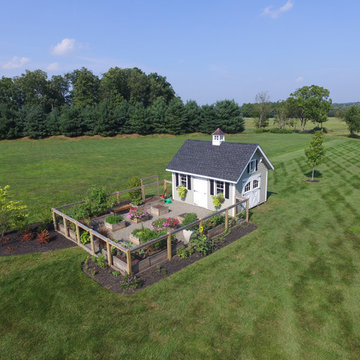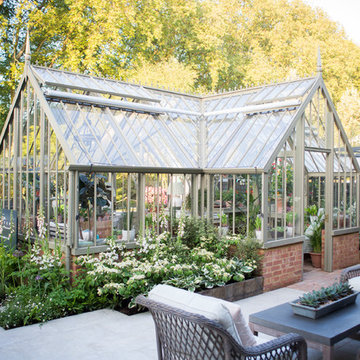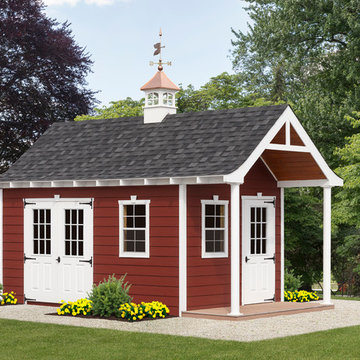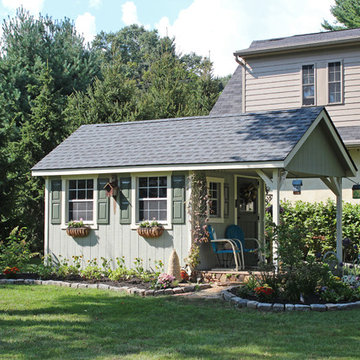Фото: хозпостройка среднего размера
Сортировать:
Бюджет
Сортировать:Популярное за сегодня
121 - 140 из 3 903 фото
1 из 2
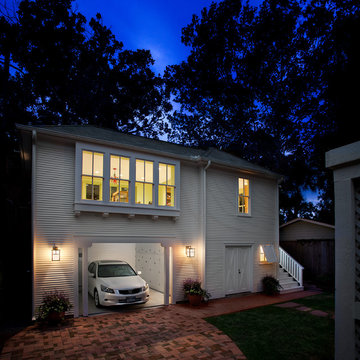
www.zacseewaldphotography.com
Стильный дизайн: отдельно стоящий домик для гостей среднего размера в современном стиле - последний тренд
Стильный дизайн: отдельно стоящий домик для гостей среднего размера в современном стиле - последний тренд
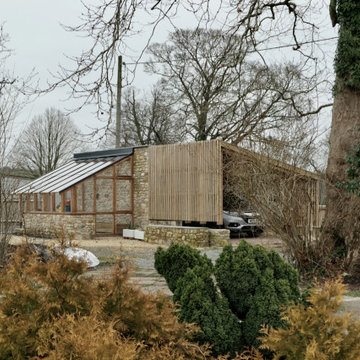
The finished shelter providing a carport and lean-to greenhouse ready for landscape works and planting.
Стильный дизайн: отдельно стоящая теплица среднего размера в современном стиле - последний тренд
Стильный дизайн: отдельно стоящая теплица среднего размера в современном стиле - последний тренд
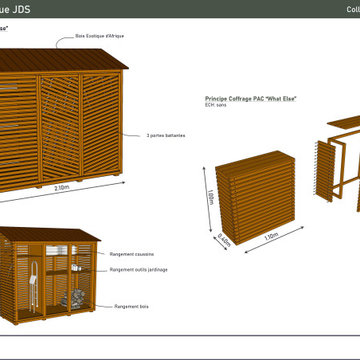
Découvrez ce bel abri en bois conçu par notre architecte paysagiste et ensuite réalisé par notre artisan menuisier. Rangez tout votre matériel de jardinage ainsi que vos accessoires extérieurs dans un endroit spécialement pensé pour votre jardin.
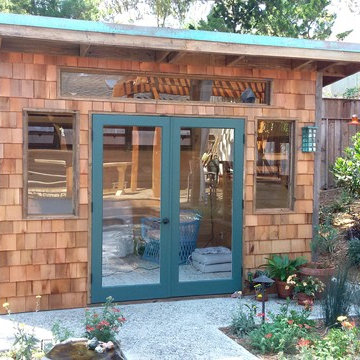
Свежая идея для дизайна: отдельно стоящий домик для гостей среднего размера в стиле неоклассика (современная классика) - отличное фото интерьера
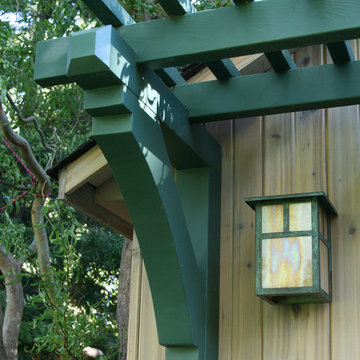
What our clients needed:
• Create a garden folly that doubles as a well-built shed for crafts and storage.
• Size the structure large enough for comfortable storage without dominating the garden.
• Discreetly locate the shed in the far corner of the rear yard while maintaining existing trees.
• Ensure that the structure is protected from the weather and carefully detailed to deter access of wildlife and rodents.
FUNCTION
• Construct the shed slab close to grade to permit easy access for bicycle storage, while building shed walls above grade to ensure against termites and dryrot.
• Install a French door and operable casement windows to admit plenty of daylight and provide views to the garden.
• Include rugged built-in work bench, shelves, bike racks and tool storage for a rustic well-organized and efficient space.
• Incorporate GFIC electrical service for safe access to power at this distant corner of the yard.
• Position energy-efficient interior lighting to ensure space can be used year-round.
• Switch control of exterior light from house and from shed for ease of command.
AESTHETICS
• Design and detail the shed to coordinate with the Arts and Crafts style house.
• Include an arbor for future flowering vines, further softening the shed’s garden presence.
• Simple and rustic interior surfaces ensure that the space is easy to clean.
• Create an aged and softly weathered appearance, and protect the exterior siding by finishing the cedar with a custom-colored semi-transparent stain.
INNOVATIVE MATERIALS AND CONSTRUCTION
• Factory-built components were pre-assembled to allow for a speedy assembly and for a shorter on-site construction schedule.
• Each component was easily transported through the yard without disturbing garden features.
• Decorative exterior trim frames the door and windows, while a simpler trim is used inside the unadorned shed.
OBSTACLE OVERCOME
• The structure is located in the corner of the yard to avoid disturbance of a curly willow tree.
• The low-profile structure is positioned close to property lines while staying beneath the allowable daylight plane for structures.
• To comply with daylight plane close to fence, the roof form combines hip and gable forms, with door located at gable end.
• The height of the modest interior is maximized, without exceeding the allowable building height.
CRAFTSMANSHIP
• The concrete slab was precisely formed and finished for ease of shed assembly before the factory-built components were delivered to site.
• Precision planning meant the pre-framed door fit exactly between raised concrete curb.
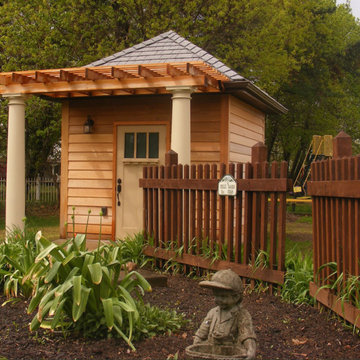
Источник вдохновения для домашнего уюта: отдельно стоящая хозпостройка среднего размера в стиле кантри с мастерской
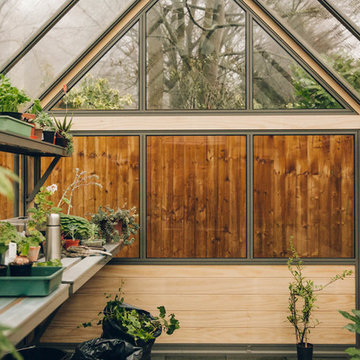
Here's an internal view of a cultivar greenhouse, together with some detailed shots.
Стильный дизайн: отдельно стоящая теплица среднего размера в стиле модернизм - последний тренд
Стильный дизайн: отдельно стоящая теплица среднего размера в стиле модернизм - последний тренд
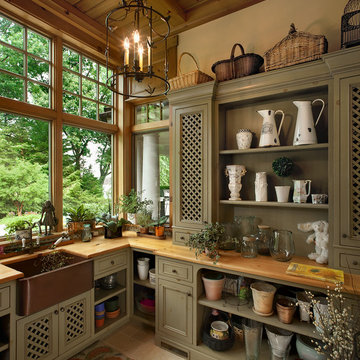
Old World elegance meets modern ease in the beautiful custom-built home. Distinctive exterior details include European stone, classic columns and traditional turrets. Inside, convenience reigns, from the large circular foyer and welcoming great room to the dramatic lake room that makes the most of the stunning waterfront site. Other first-floor highlights include circular family and dining rooms, a large open kitchen, and a spacious and private master suite. The second floor features three additional bedrooms as well as an upper level guest suite with separate living, dining and kitchen area. The lower level is all about fun, with a games and billiards room, family theater, exercise and crafts area.
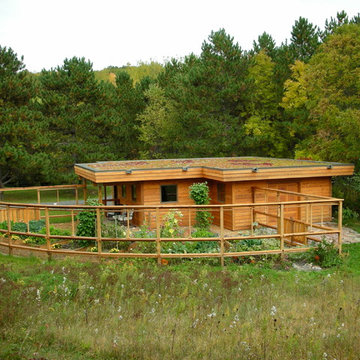
Green roof in full sun is harder than in the shade.
Sterilized shale is used here over slightly sloped rubber membrane with sedum plants plugged into shale and then watered with drip irrigation for first two summers depending on rain amount. Garden fence holds back deer, rabbits and ground hogs. Roof scuppers provide water to the butterfly garden. Raised beds mean less bending over and better weed control.
tkd
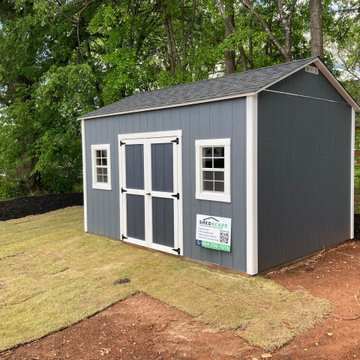
Check out this beautiful 10' x 14' shed built in Greer, SC. Upgrades include 8' high walls, workbench and loft, and a custom 2-tone paint color.
На фото: отдельно стоящий сарай на участке среднего размера в стиле кантри с
На фото: отдельно стоящий сарай на участке среднего размера в стиле кантри с
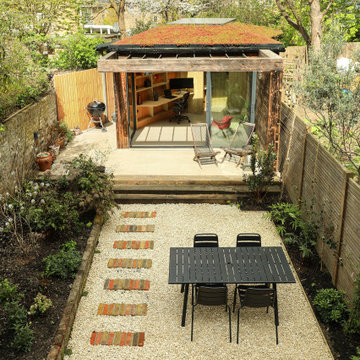
Many garden rooms are a simple box, but this project had to be different because of the odd shape of the garden.
We combined the geometry with a raw exposed timber structure to create an interesting garden office space.
The oversized stud work is clad in seared larch cladding on the outside with 170mm of insulation ans plywood internal wall lining.
The internal part of the timber studs projects one foot into the space creating a shelving system and table cantilever from the structure allowing for a flexible and functional space.
Large glass sliding panels frame the garden with a central skylight capping the vaulted roof.
Externally a green sedum room blends the structure into the mature garden.
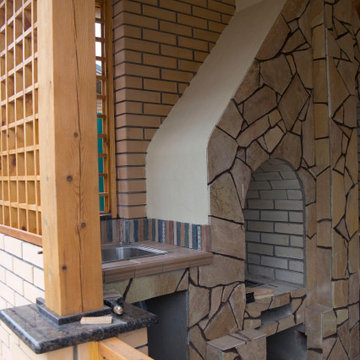
Беседка с камином, Ясенки.
Свежая идея для дизайна: отдельно стоящая хозпостройка среднего размера - отличное фото интерьера
Свежая идея для дизайна: отдельно стоящая хозпостройка среднего размера - отличное фото интерьера
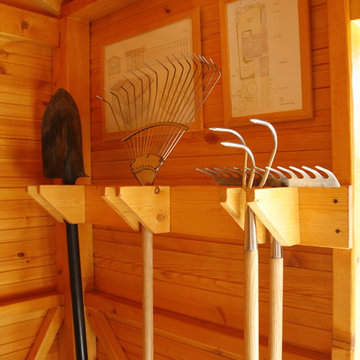
Хранение садовых инструментов в сарае
На фото: отдельно стоящий сарай на участке среднего размера в стиле кантри
На фото: отдельно стоящий сарай на участке среднего размера в стиле кантри
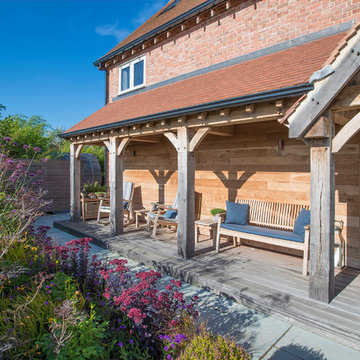
Oak veranda porch with rocking chairs to catch the afternoon and evening sun!
Пример оригинального дизайна: отдельно стоящая хозпостройка среднего размера в классическом стиле
Пример оригинального дизайна: отдельно стоящая хозпостройка среднего размера в классическом стиле
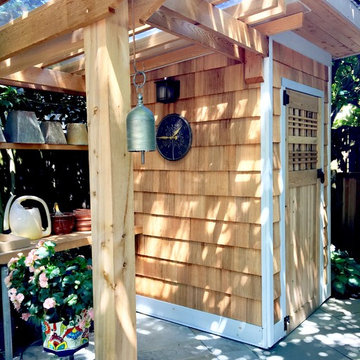
modern custom potting shed constructed by verde design studio
Пример оригинального дизайна: отдельно стоящий сарай на участке среднего размера в стиле неоклассика (современная классика)
Пример оригинального дизайна: отдельно стоящий сарай на участке среднего размера в стиле неоклассика (современная классика)
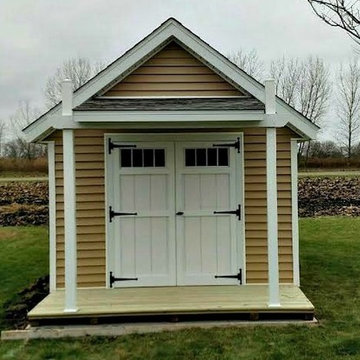
Источник вдохновения для домашнего уюта: отдельно стоящий сарай на участке среднего размера в классическом стиле
Фото: хозпостройка среднего размера
7
