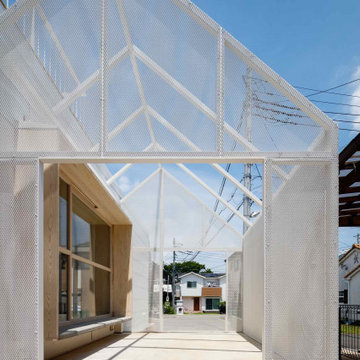Фото: хозпостройка среднего размера в скандинавском стиле
Сортировать:
Бюджет
Сортировать:Популярное за сегодня
1 - 20 из 51 фото
1 из 3
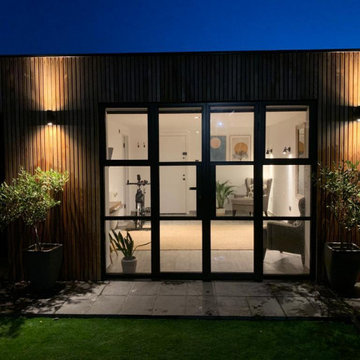
The design approach was to create an enigmatic feel by camouflaging the building with the background. The unit was clad in vertical timber strips that were designed to fit within the garden and natural surroundings. The imagination was to bring life to a poetic expression: green grass below, and the blue sky above, and the outhouse at this threshold.
garden studios are ideal places for working from home during the coronavirus pandemic.
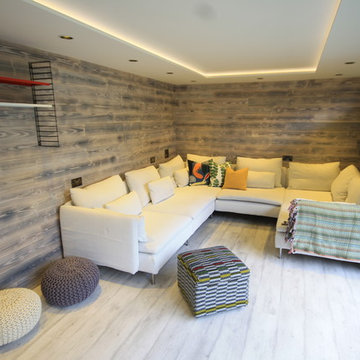
Multi functional garden room for a London family. This building is clad in composite cladding and aluminium anthracite windows. It has a green roof and large sliding doors. This family needed more space and wanted to have a flexible space. This garden room is both an area to come and relax in or work from. It is complete with all media facilities serving both work and leisure purposes. It also has a kitchenette with a fridge and sink. Along with a bathroom complete with sink, toilet and shower so that this space also doubles as guest accommodation.
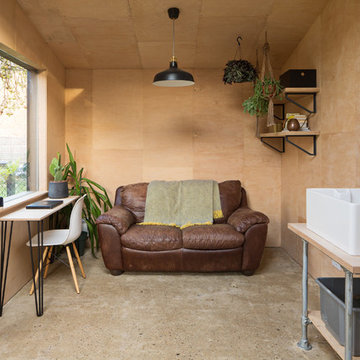
Adam Scott
Идея дизайна: хозпостройка среднего размера в скандинавском стиле с мастерской
Идея дизайна: хозпостройка среднего размера в скандинавском стиле с мастерской
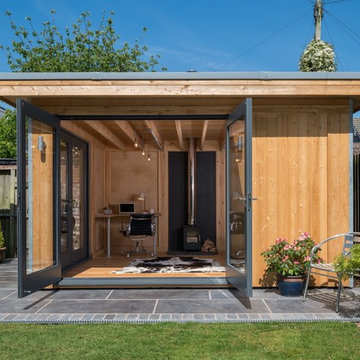
На фото: отдельно стоящая хозпостройка среднего размера в скандинавском стиле с мастерской
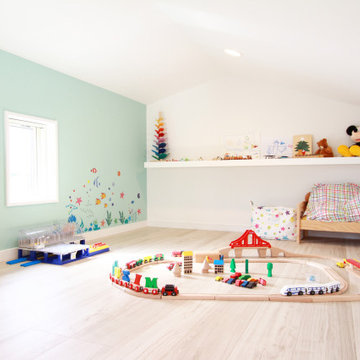
アクセントクロスで爽やかな雰囲気のロフトスペースにしました。当面は子供用の遊び場として使うつもりで、おもちゃなどを置いています。
Стильный дизайн: хозпостройка среднего размера в скандинавском стиле с мастерской - последний тренд
Стильный дизайн: хозпостройка среднего размера в скандинавском стиле с мастерской - последний тренд
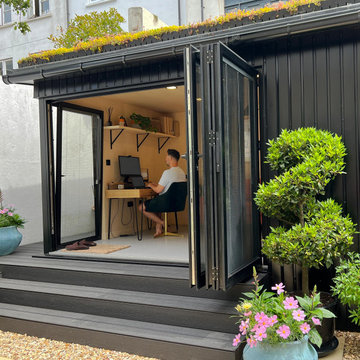
When our client started working from home, he decided to bring his ideas into reality. Combining practicality and flexibility, this garden office boasts a tonne of personality and contrasts beautifully with our client’s Victorian flat. It has been built to meet the needs of our client’s workflow, while also offering a cosy space to sit and relax with friends and family.
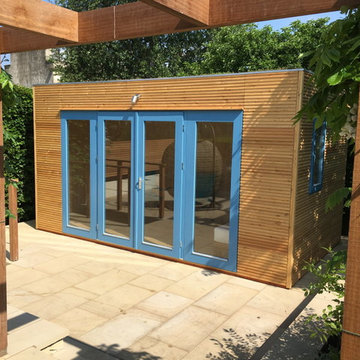
A contemporary garden room with horizontal larchwood cladding and painted doors/windows, from our Linea range. Available in a variety of sizes/styles.
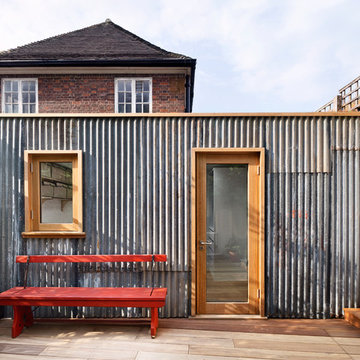
Ollie Hammick
Стильный дизайн: отдельно стоящая хозпостройка среднего размера в скандинавском стиле с мастерской - последний тренд
Стильный дизайн: отдельно стоящая хозпостройка среднего размера в скандинавском стиле с мастерской - последний тренд
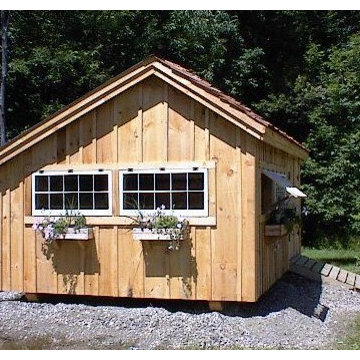
Идея дизайна: отдельно стоящий сарай на участке среднего размера в скандинавском стиле
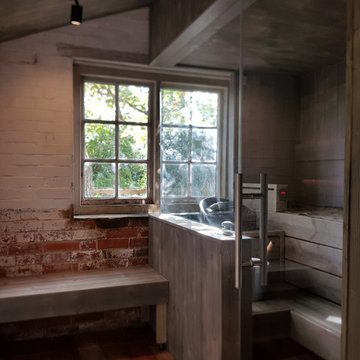
Пример оригинального дизайна: отдельно стоящая хозпостройка среднего размера в скандинавском стиле
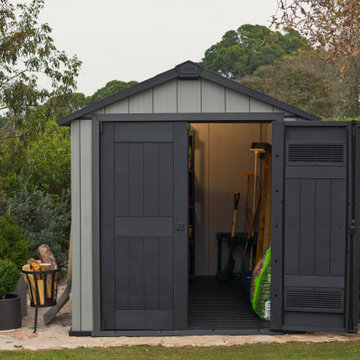
With the Oakland 757 Shed, you'll appreciate its 296.6 cu.ft. storage capacity which provides ample space for organizing anything from long handle tools, push mowers, leaf blowers, lawn furniture and other items that will not fit in your garage any longer. Furthermore, the walls of this shed are drill-able and provide flexible mounting options of hangers, racks, slot walls or pegboards (not included) to free up floor space and better organize your tools and equipment. At the same time, it is compact enough to fit easily on your patio or back in the corner of the yard.
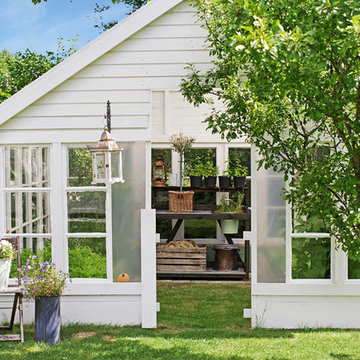
Пример оригинального дизайна: хозпостройка среднего размера в скандинавском стиле
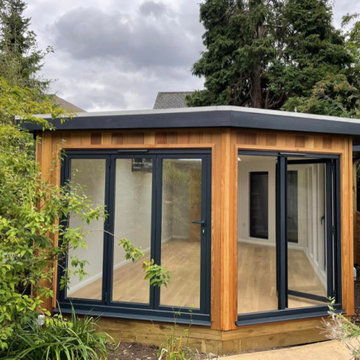
This gorgeous garden gym and rear shed in Grandpont, Oxford, was a complex but interesting project - built around a large evergreen tree!
We love working with our natural environment and think the end result is rather lovely.
The clients are really active and wanted a flexible space, mainly for a home gym but also with office space.
The project was slow to start as we had to move out a few tons of spoil and an old shed through the beautiful finished basement kitchen. S
pace was tight and the ground was dug by hand for levelling and pipework but we found a route for the waste pipe and electric supply via a very kind neighbours wall.
We designed the cedar slat fence after the clients saw the finish on the garden room.
The walls that butt directly up to the neighbours are metal clad. They plumped for an air conditioning system and a hot water tank system. Bathroom fittings were chosen by the clients.
A waterproof vinyl floor for the bathroom area is complimented by an engineered oak main floor. It is fully plastered and decorated with interior by Inside Out Oxford. We also designed in two bifold doors at the front, which is unusual but opens up beautifully.
We covered the walkway and made two openings for light and to allow rainwater to reach the tree roots. We are now designing a garden to compliment the building, including a slate chipping path. The clients discussed and chose the cladding and building with the neighbours to lessen its impact.
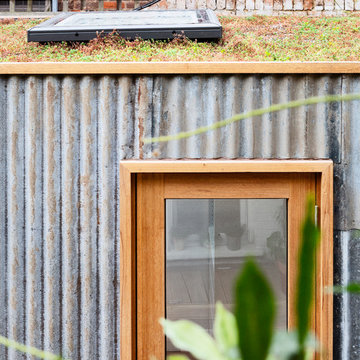
Ollie Hammick
На фото: отдельно стоящая хозпостройка среднего размера в скандинавском стиле с мастерской
На фото: отдельно стоящая хозпостройка среднего размера в скандинавском стиле с мастерской
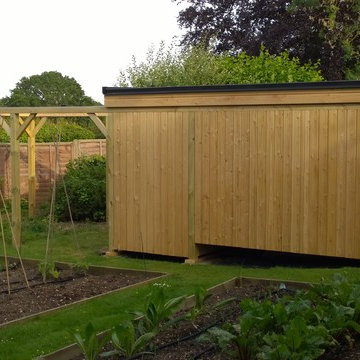
The observatory features a gently sloped roof which is covered with an EPDM rubber membrane. This one-piece material provides a water-tight roof that will last for decades.
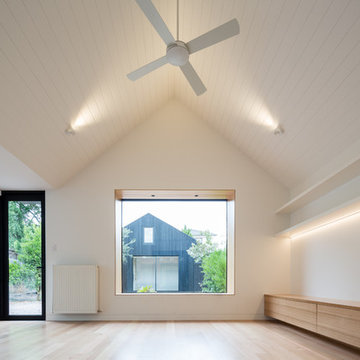
Greg Elms
На фото: отдельно стоящая хозпостройка среднего размера в скандинавском стиле с мастерской
На фото: отдельно стоящая хозпостройка среднего размера в скандинавском стиле с мастерской
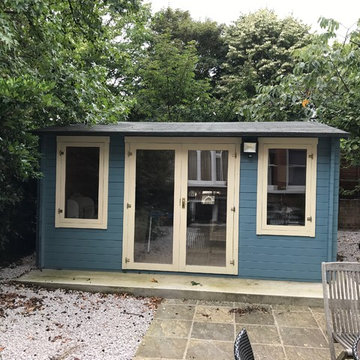
Пример оригинального дизайна: отдельно стоящий домик для гостей среднего размера в скандинавском стиле
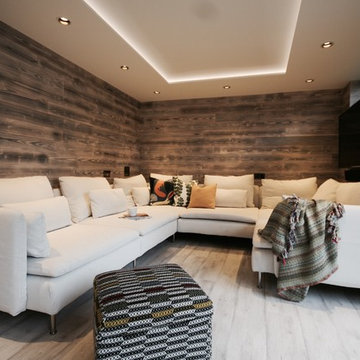
Multi functional garden room for a London family. This building is clad in composite cladding and aluminium anthracite windows. It has a green roof and large sliding doors. This family needed more space and wanted to have a flexible space. This garden room is both an area to come and relax in or work from. It is complete with all media facilities serving both work and leisure purposes. It also has a kitchenette with a fridge and sink. Along with a bathroom complete with sink, toilet and shower so that this space also doubles as guest accommodation.
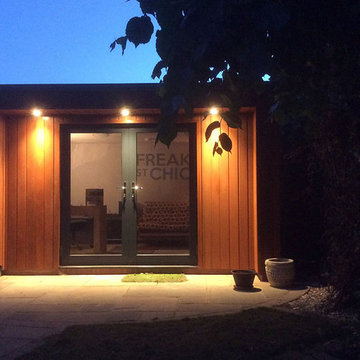
Ben Charlesworth-Browne
Источник вдохновения для домашнего уюта: отдельно стоящая хозпостройка среднего размера в скандинавском стиле с мастерской
Источник вдохновения для домашнего уюта: отдельно стоящая хозпостройка среднего размера в скандинавском стиле с мастерской
Фото: хозпостройка среднего размера в скандинавском стиле
1
