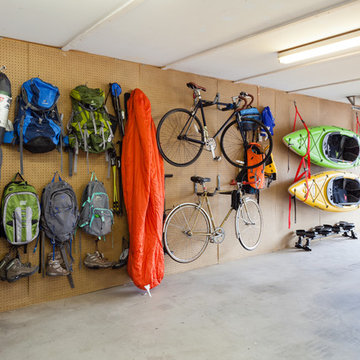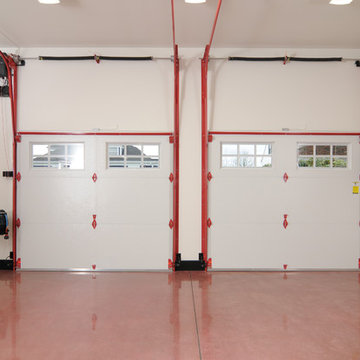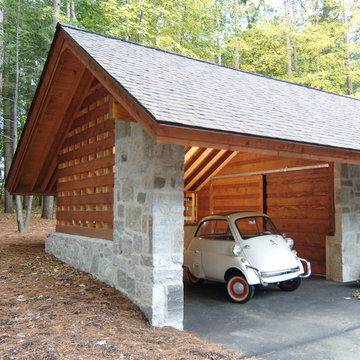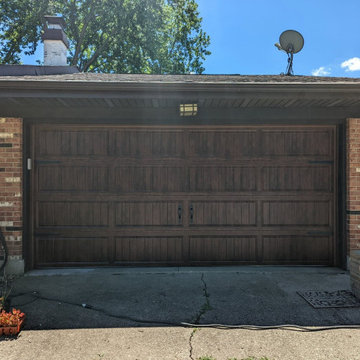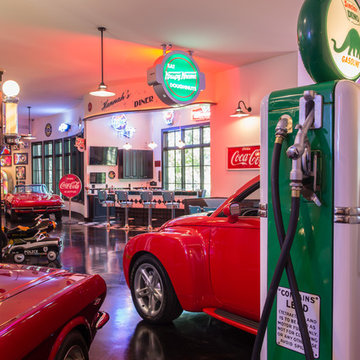Фото: гараж в стиле фьюжн
Сортировать:
Бюджет
Сортировать:Популярное за сегодня
1 - 20 из 916 фото
1 из 2
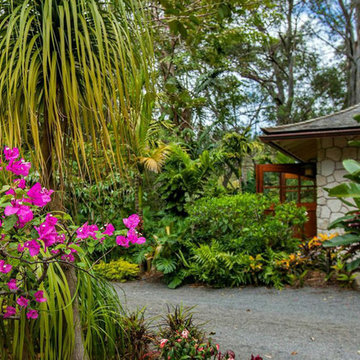
Multi Use Building as Garage or Shed Space amidst amazing landscaping
Источник вдохновения для домашнего уюта: отдельно стоящий гараж среднего размера в стиле фьюжн для одной машины
Источник вдохновения для домашнего уюта: отдельно стоящий гараж среднего размера в стиле фьюжн для одной машины
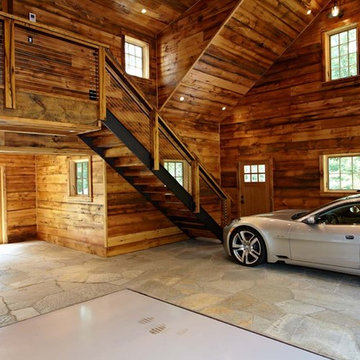
Ultimate man cave and sports car showcase. Photos by Paul Johnson
Свежая идея для дизайна: гараж в стиле фьюжн - отличное фото интерьера
Свежая идея для дизайна: гараж в стиле фьюжн - отличное фото интерьера
Find the right local pro for your project
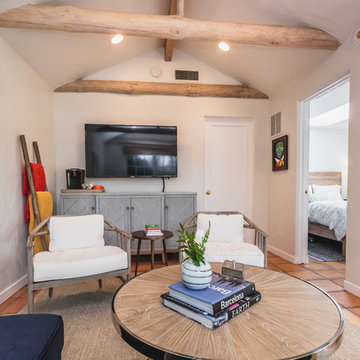
Pool house / guest house makeover. Complete remodel of bathroom. New lighting, paint, furniture, window coverings, and accessories.
Стильный дизайн: отдельно стоящий гараж среднего размера в стиле фьюжн с мастерской - последний тренд
Стильный дизайн: отдельно стоящий гараж среднего размера в стиле фьюжн с мастерской - последний тренд
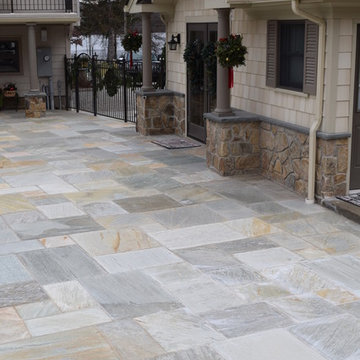
Finding the Perfect Match
Caribbean Blue Pools did a great job on this Franklin Lakes home, affectionately known as grandma’s house. Matching the existing stone on the house was challenging because the stone was no longer being quarried. This meant beginning the search for a similar stone that was still available.
Ultimately using the experts at Braen Supply, a natural blend was selected to match the existing stone for the pool house as well as the focal point of the backyard, the fireplace.
Perfecting the Details
The details on this custom built fireplace, which include custom bluestone surrounds, bluestone chimney caps, and bluestone wall caps, were hand chiseled to enhance the look of the fireplace surrounds.
Moss rock boulders and Kearney stone steps were chosen to help add natural beauty to the project. Norwegian Buff was an easy choice for the patio due to its favorable temperature and beauty around pool areas.
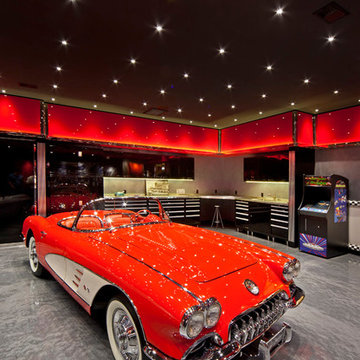
Technical design, engineering, design, site cooridnation, fabrication, and installation by David A. Glover of Xtreme Garages (704) 965-2400. Photography by Joesph Hilliard www.josephhilliard.com (574) 294-5366
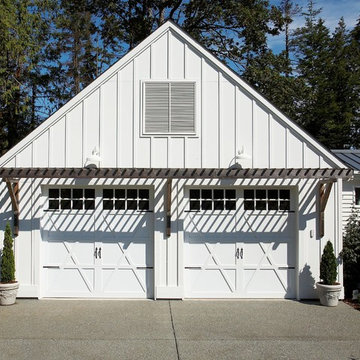
Garage. Photography by Ian Gleadle.
На фото: пристроенный гараж среднего размера в стиле фьюжн для двух машин с
На фото: пристроенный гараж среднего размера в стиле фьюжн для двух машин с
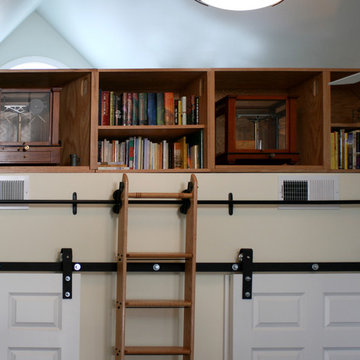
Like many historical homes this one was built in a time when cars were much smaller. To allow for a modern car to easily enter and exit the garage and to provide a new art studio space we removed the majority of the existing garage and replaced it with an art studio with attached laundry and bathroom. Beyond the studio is a new, wider garage with a storage loft above. The studio has its own HVAC system on a mezzanine. This is hidden by a storage system with a concealed door for access.
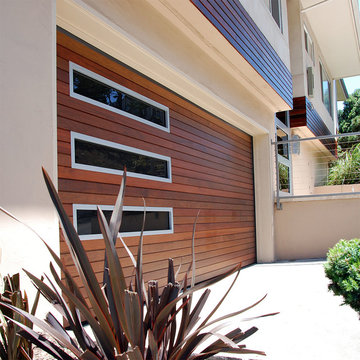
San Francisco, CA - Some of our most exclusive garage door designs have been crafted for the Bay area community. The affinity for rich architectural garage door design is well received by the luxury homes found throughout San Francisco.
This custom wood garage door has a sophisticated modern design with its asymmetrical windows slightly tinted and framed with silver steel frames that create a phenomenal combination with the horizontal Ipe slats. The garage door was done in solid Ipe planks to match the exiting accent siding found around the house.Refinishing the siding at the time of the garage door and front entry gate made a huge impact on this modern home that hadn't been touched in well over a decade. The refreshing new look and stunning appearance can be attributed to the custom designed garage door and entry security gate, both done by Dynamic Garage Door.
The project included a new custom designed garage door and steel/glass entry gate that have similar elements but are different in their own architectural essence so as not to compete with each other or the general asymmetrical design of the home.
In the last few years more of our custom garage doors have been installed in San Francisco for obvious reasons. Mainly, the quality, authentic design and aesthetic beauty our garage doors add to each home project we work on.
For information on how you can get Dynamic Garage Doors, Gates and or Shutters in San Francisco please contact our California Design Center at: (855) 343-3667
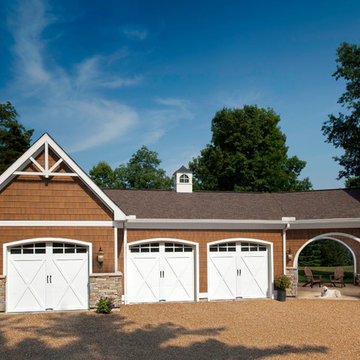
Southwestern Coachman Garage Doors
Источник вдохновения для домашнего уюта: огромный отдельно стоящий гараж в стиле фьюжн для трех машин
Источник вдохновения для домашнего уюта: огромный отдельно стоящий гараж в стиле фьюжн для трех машин
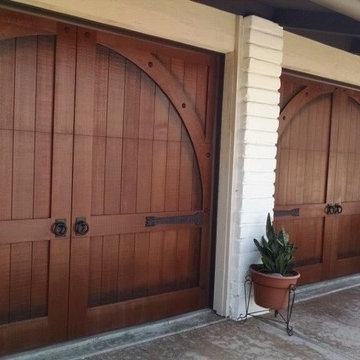
Пример оригинального дизайна: большой пристроенный гараж в стиле фьюжн для трех машин
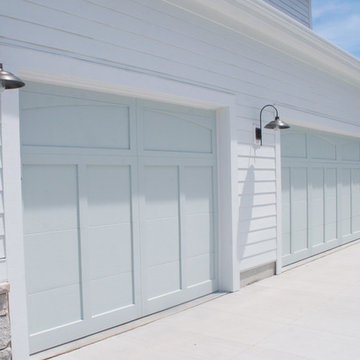
This home has so many creative, fun and unexpected pops of incredible in every room! Our home owner is super artistic and creative, She and her husband have been planning this home for 3 years. It was so much fun to work on and to create such a unique home!
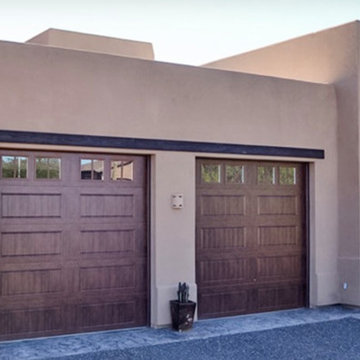
This is a custom built detached garage. This shop includes an upstairs office.
Источник вдохновения для домашнего уюта: огромный отдельно стоящий гараж в стиле фьюжн с мастерской для четырех и более машин
Источник вдохновения для домашнего уюта: огромный отдельно стоящий гараж в стиле фьюжн с мастерской для четырех и более машин
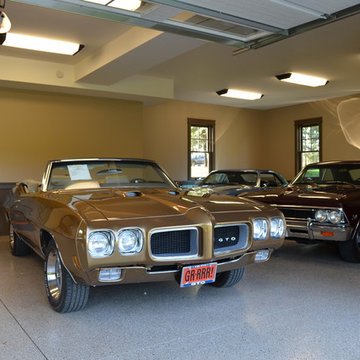
Donald Chapman, AIA,CMB
This unique project, located in Donalds, South Carolina began with the owners requesting three primary uses. First, it was have separate guest accommodations for family and friends when visiting their rural area. The desire to house and display collectible cars was the second goal. The owner’s passion of wine became the final feature incorporated into this multi use structure.
This Guest House – Collector Garage – Wine Cellar was designed and constructed to settle into the picturesque farm setting and be reminiscent of an old house that once stood in the pasture. The front porch invites you to sit in a rocker or swing while enjoying the surrounding views. As you step inside the red oak door, the stair to the right leads guests up to a 1150 SF of living space that utilizes varied widths of red oak flooring that was harvested from the property and installed by the owner. Guest accommodations feature two bedroom suites joined by a nicely appointed living and dining area as well as fully stocked kitchen to provide a self-sufficient stay.
Disguised behind two tone stained cement siding, cedar shutters and dark earth tones, the main level of the house features enough space for storing and displaying six of the owner’s automobiles. The collection is accented by natural light from the windows, painted wainscoting and trim while positioned on three toned speckled epoxy coated floors.
The third and final use is located underground behind a custom built 3” thick arched door. This climatically controlled 2500 bottle wine cellar is highlighted with custom designed and owner built white oak racking system that was again constructed utilizing trees that were harvested from the property in earlier years. Other features are stained concrete floors, tongue and grooved pine ceiling and parch coated red walls. All are accented by low voltage track lighting along with a hand forged wrought iron & glass chandelier that is positioned above a wormy chestnut tasting table. Three wooden generator wheels salvaged from a local building were installed and act as additional storage and display for wine as well as give a historical tie to the community, always prompting interesting conversations among the owner’s and their guests.
This all-electric Energy Star Certified project allowed the owner to capture all three desires into one environment… Three birds… one stone.
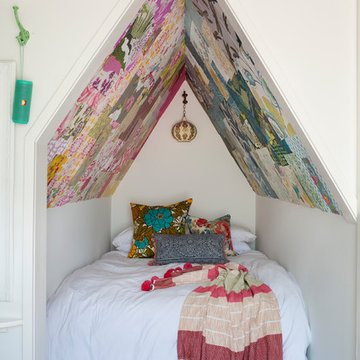
Cozy nook for a queen bed. Ceiling decorated in a wallpaper collage. Used half the garage for the apartment.
На фото: маленький отдельно стоящий гараж в стиле фьюжн с мастерской для на участке и в саду, двух машин с
На фото: маленький отдельно стоящий гараж в стиле фьюжн с мастерской для на участке и в саду, двух машин с
Фото: гараж в стиле фьюжн
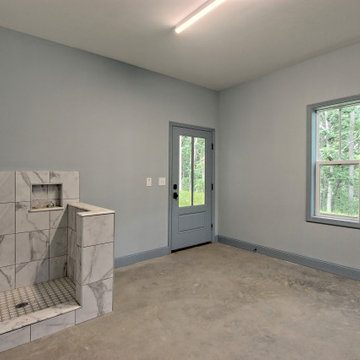
This unique mountain home features a contemporary Victorian silhouette with European dollhouse characteristics and bright colors inside and out.
На фото: пристроенный гараж среднего размера в стиле фьюжн для одной машины
На фото: пристроенный гараж среднего размера в стиле фьюжн для одной машины
1
